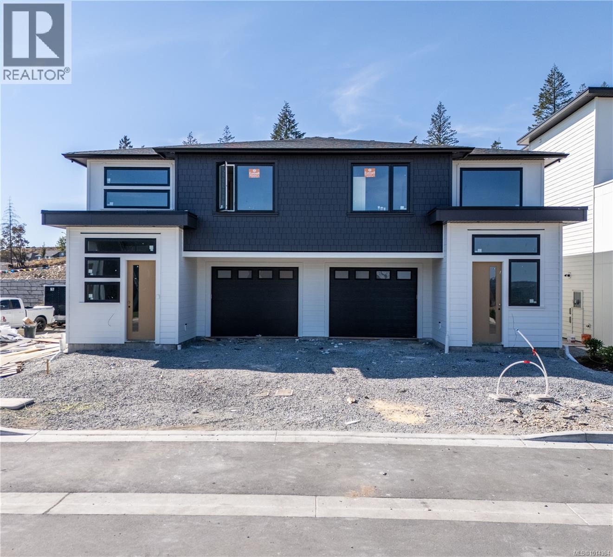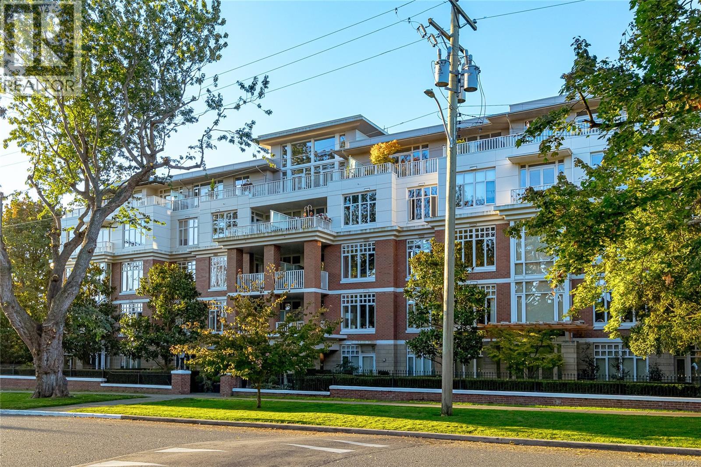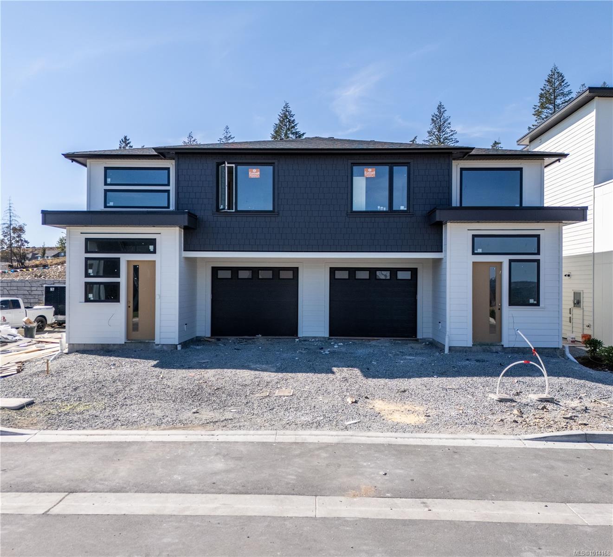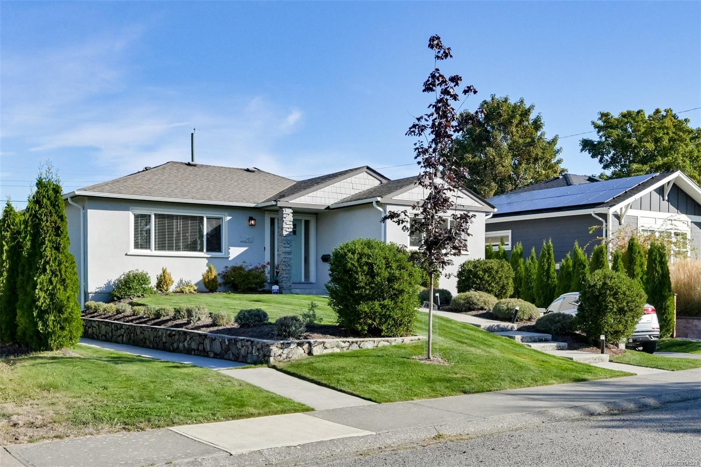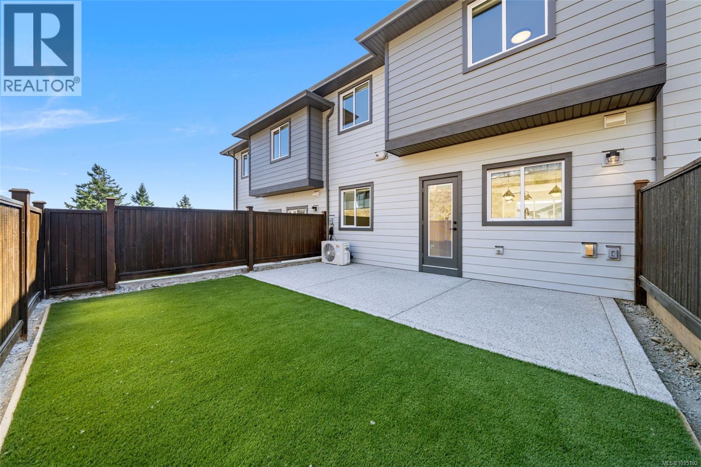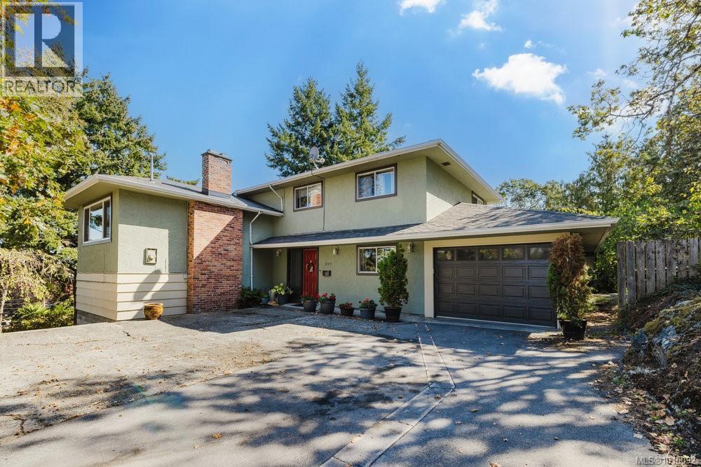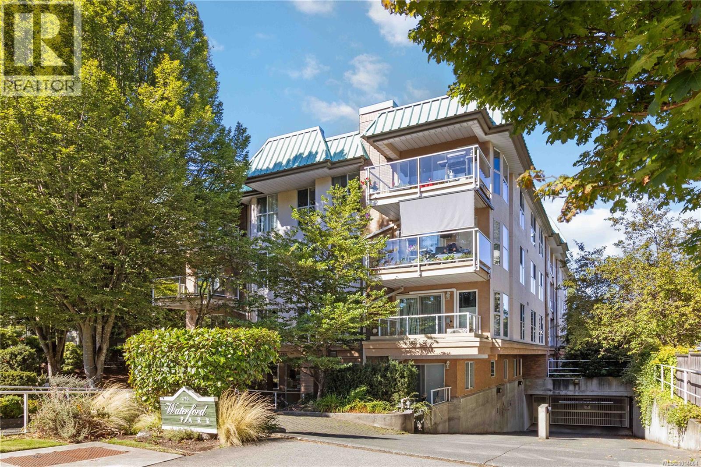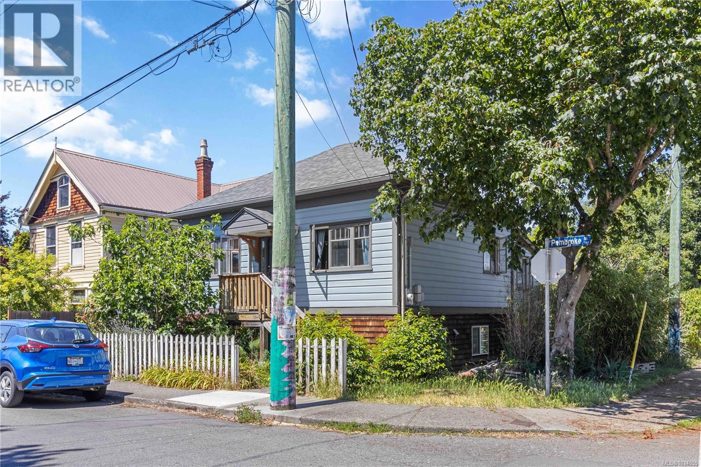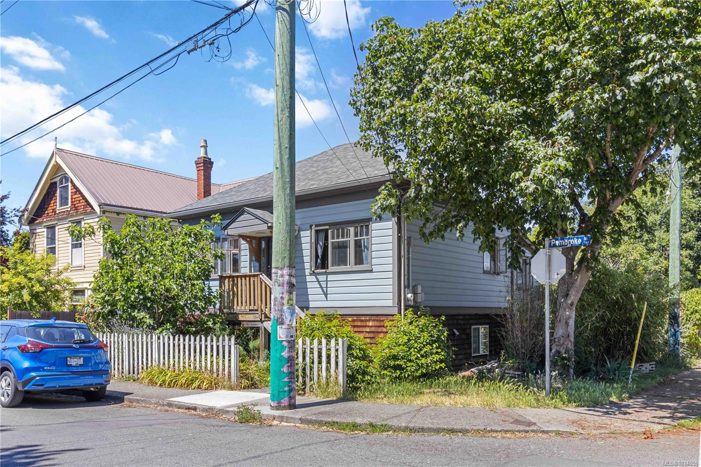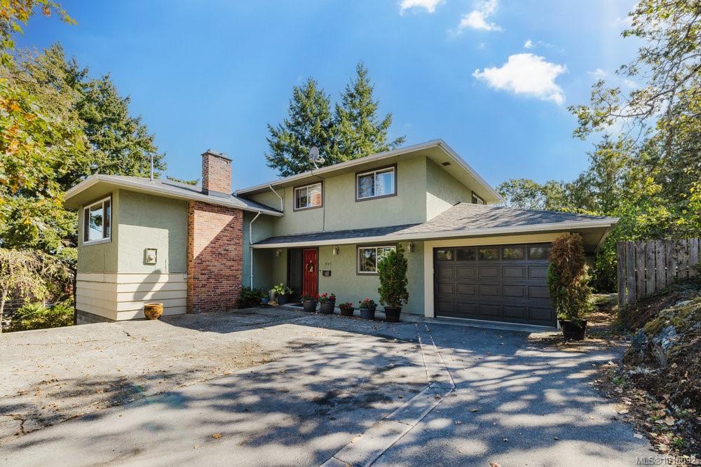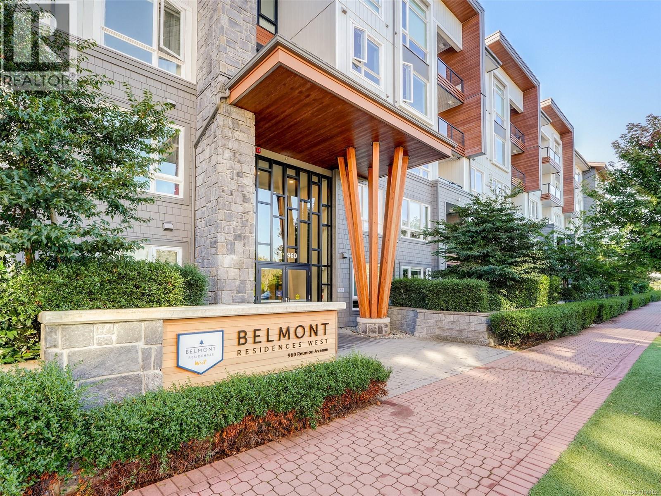
960 Reunion Ave Unit 218 Ave
960 Reunion Ave Unit 218 Ave
Highlights
Description
- Home value ($/Sqft)$623/Sqft
- Time on Housefulnew 3 hours
- Property typeSingle family
- StyleContemporary
- Neighbourhood
- Median school Score
- Year built2020
- Mortgage payment
THREE BEDROOM, 2 bath corner unit w/huge windows facing North, East & South looking over the Galloping Goose trail. Spacious condo at an amazing price! The Belmont Residences West offers a homey floor plan featuring kids bedrooms at one end & a huge open luxurious living space. The primary suite has a giant walkin closet & 4pc ensuite. The kitchen boasts a huge pantry wall, high end full-size appliances & a large island perfect for family meals, parties & homework. Warm colour palette complements any furniture style. The generous patio, equipped w/ gas for summer BBQs, has the hook ups ready to install a heat pump. The family friendly building allows 2 dogs or 2 cats of any size. Fantastic common areas include music & playroom, community rooms & kitchens, pet wash. EV ready parking. Lots of Storage. Walk to Belmont Shopping Plaza w/ cafes, grocery stores & Liberty Kitchen. On the other side, you'll find the Galloping Goose, to run, walk, bike or commuting to town. Ideal Family Living! (id:63267)
Home overview
- Cooling None
- Heat source Electric
- Heat type Baseboard heaters
- # parking spaces 1
- # full baths 2
- # total bathrooms 2.0
- # of above grade bedrooms 3
- Community features Pets allowed, family oriented
- Subdivision Belmont residences west
- Zoning description Residential
- Directions 2021189
- Lot dimensions 1106
- Lot size (acres) 0.025986843
- Building size 1122
- Listing # 1014692
- Property sub type Single family residence
- Status Active
- Bedroom 2.413m X 2.337m
Level: Main - Ensuite 4 - Piece
Level: Main - Laundry 1.702m X 1.067m
Level: Main - Living room 4.039m X 3.073m
Level: Main - Balcony 3.785m X 2.007m
Level: Main - Bathroom 4 - Piece
Level: Main - 4.75m X 1.168m
Level: Main - Kitchen 4.115m X 3.886m
Level: Main - Bedroom 2.87m X 2.845m
Level: Main - Dining room 4.013m X 2.718m
Level: Main - Primary bedroom 3.48m X 2.972m
Level: Main
- Listing source url Https://www.realtor.ca/real-estate/28916189/218-960-reunion-ave-langford-jacklin
- Listing type identifier Idx

$-1,370
/ Month

