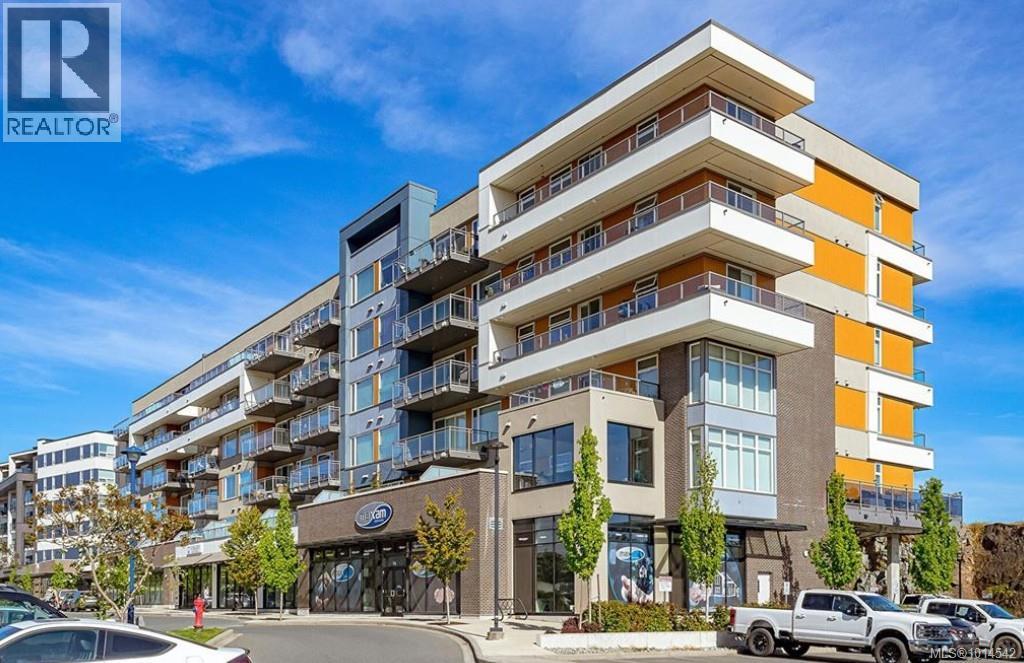- Houseful
- BC
- Langford
- Florence Lake
- 967 Whirlaway Cres Unit 513 Cres

967 Whirlaway Cres Unit 513 Cres
967 Whirlaway Cres Unit 513 Cres
Highlights
Description
- Home value ($/Sqft)$602/Sqft
- Time on Houseful32 days
- Property typeSingle family
- Neighbourhood
- Median school Score
- Year built2020
- Mortgage payment
VERY MOTIVATED SELLERS. Step into modern luxury with this stunning 2-bedroom, 2-bathroom condo, complete with 2 PARKING STALLS. The spacious, open-concept design is enhanced by soaring ceilings & large windows that bathe the space in natural light. Both bedrooms are generously sized, each with its own ensuite, while the primary bedroom also boasts a walk-in closet for added convenience. The chef-inspired kitchen features stainless steel appliances, quartz countertops, & a large island perfect for entertaining. Comfort is guaranteed year-round, thanks to a HEAT PUMP for efficient heating and air conditioning, as well as ON-DEMAND HOT WATER. The living & dining areas flow seamlessly into a private balcony, offering peaceful views of the surrounding mountains. Located at the base of Bear Mountain and near Florence Lake, this condo is minutes from world-class golf courses, scenic hiking trails, Costco, and a short drive to downtown Langford. Don't miss out on this exceptional opportunity! (id:63267)
Home overview
- Cooling Air conditioned, fully air conditioned
- Heat source Natural gas
- Heat type Heat pump
- # parking spaces 2
- # full baths 2
- # total bathrooms 2.0
- # of above grade bedrooms 2
- Has fireplace (y/n) Yes
- Community features Pets allowed, family oriented
- Subdivision Florence lake
- View Mountain view, valley view
- Zoning description Residential
- Lot dimensions 912
- Lot size (acres) 0.021428572
- Building size 912
- Listing # 1014542
- Property sub type Single family residence
- Status Active
- Eating area 2.438m X 3.353m
Level: 2nd - Bathroom 4 - Piece
Level: Main - Primary bedroom 3.048m X 3.962m
Level: Main - Balcony 10.973m X 0.914m
Level: Main - Living room 3.962m X 3.658m
Level: Main - Ensuite 4 - Piece
Level: Main - Kitchen 3.658m X 3.353m
Level: Main - Bedroom 3.048m X 3.353m
Level: Main
- Listing source url Https://www.realtor.ca/real-estate/28889751/513-967-whirlaway-cres-langford-florence-lake
- Listing type identifier Idx

$-1,059
/ Month












