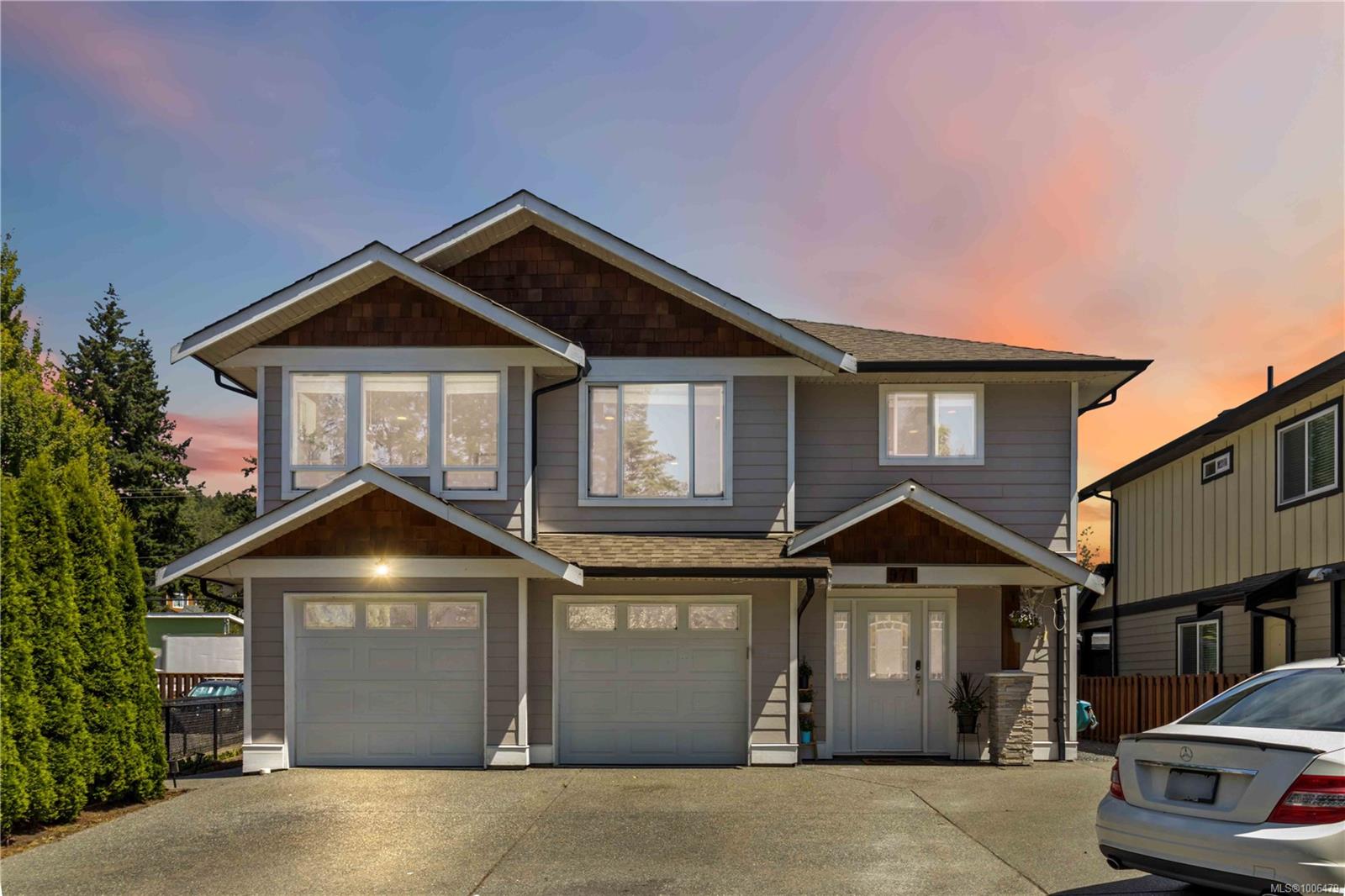- Houseful
- BC
- Langford
- Happy Valley
- 971 Rattanwood Pl

971 Rattanwood Pl
971 Rattanwood Pl
Highlights
Description
- Home value ($/Sqft)$448/Sqft
- Time on Houseful109 days
- Property typeResidential
- StyleWest coast
- Neighbourhood
- Median school Score
- Lot size6,098 Sqft
- Year built2012
- Garage spaces2
- Mortgage payment
THIS ONE HAS IT ALL ... 3 BEDROOMS, DEN & OFFICE SPACE for the MAIN home- PLUS LEGAL 2BD SUITE (w/separate HYDRO meter) -Previously rented $2000 & now a friend occupying who can either stay or go. QUIET cul-de-sac with a beautiful treed view across the street. BRAND NEW CARPET & interior paint of main home this Sept!! UPDATES to kitchen w/quartz counters, coffee bar & peninsula eating bar; Gas FP, Country Maple Hardwood Floors, Sunny South Facing Deck w/Gas BBQ outlet; HUGE Driveway fits 3 vehicles side-by-side (no shuffling), DOUBLE GARAGE, Outdoor soffit lighting. Almost 6000 sqft LOT...fully fenced rear yard w/irrigation front & back. PERFECT LOCATION within steps to Galloping Goose Trail-enjoy a walk or ride to Metchosin/Sooke/downtown Victoria; few min walk to Happy Valley School...quick drive to Westshore Mall/Belmont Shopping Centre.. or go the other direction to Royal Bay Shopping & Oceanfront! SqFt taken from floorplans...buyer verify if important. Lot size from BC ASSES
Home overview
- Cooling None
- Heat type Baseboard, electric, natural gas
- Sewer/ septic Sewer connected
- Utilities Electricity connected, natural gas connected, recycling
- Construction materials Cement fibre, frame wood, insulation all, stone
- Foundation Concrete perimeter, slab
- Roof Fibreglass shingle
- Exterior features Balcony/patio, fencing: full, sprinkler system
- # garage spaces 2
- # parking spaces 3
- Has garage (y/n) Yes
- Parking desc Attached, driveway, garage double, on street
- # total bathrooms 3.0
- # of above grade bedrooms 5
- # of rooms 18
- Flooring Carpet, tile, wood
- Appliances Dishwasher, f/s/w/d, microwave
- Has fireplace (y/n) Yes
- Laundry information In house, in unit
- Interior features Dining/living combo, eating area
- County Capital regional district
- Area Langford
- Water source Municipal
- Zoning description Residential
- Exposure West
- Lot desc Cul-de-sac, family-oriented neighbourhood, irregular lot, irrigation sprinkler(s), level, near golf course
- Lot size (acres) 0.14
- Basement information None
- Building size 2542
- Mls® # 1006479
- Property sub type Single family residence
- Status Active
- Tax year 2025
- Bedroom Second: 11m X 11m
Level: 2nd - Primary bedroom Second: 13m X 13m
Level: 2nd - Bedroom Second: 11m X 10m
Level: 2nd - Bathroom Second: 8m X 6m
Level: 2nd - Living room Second: 15m X 13m
Level: 2nd - Dining room Second: 14m X 11m
Level: 2nd - Second: 20m X 8m
Level: 2nd - Second: 20m X 9m
Level: 2nd - Kitchen Second: 22m X 13m
Level: 2nd - Ensuite Second: 6m X 10m
Level: 2nd - Main: 21m X 19m
Level: Main - Main: 13m X 13m
Level: Main - Main: 10m X 11m
Level: Main - Main: 10m X 6m
Level: Main - Main: 11m X 11m
Level: Main - Main: 5m X 8m
Level: Main - Main: 8m X 9m
Level: Main - Den Main: 11m X 8m
Level: Main
- Listing type identifier Idx

$-3,040
/ Month












