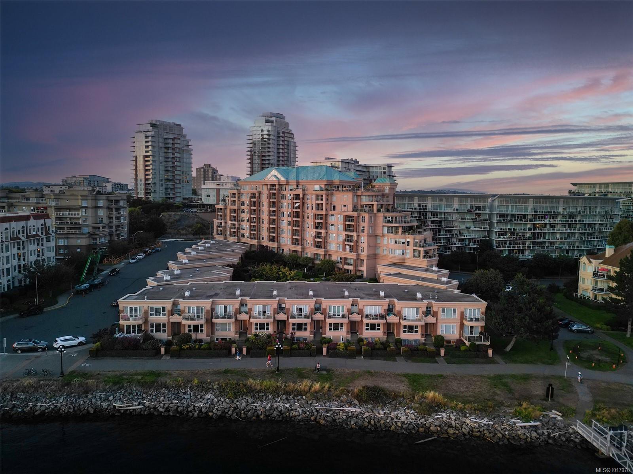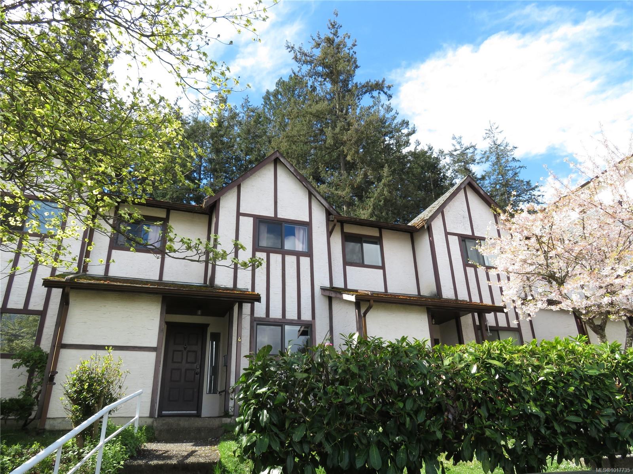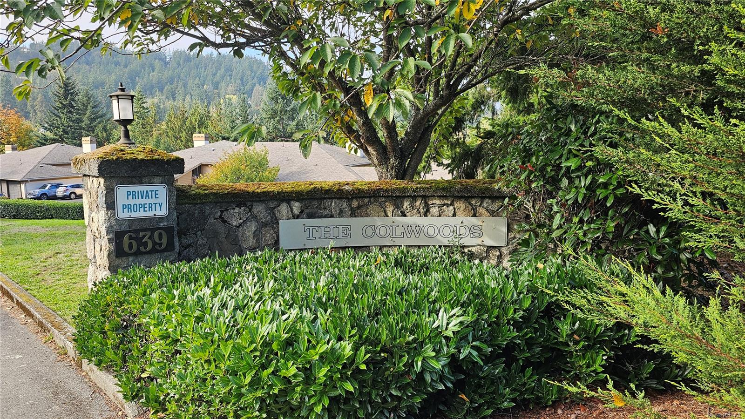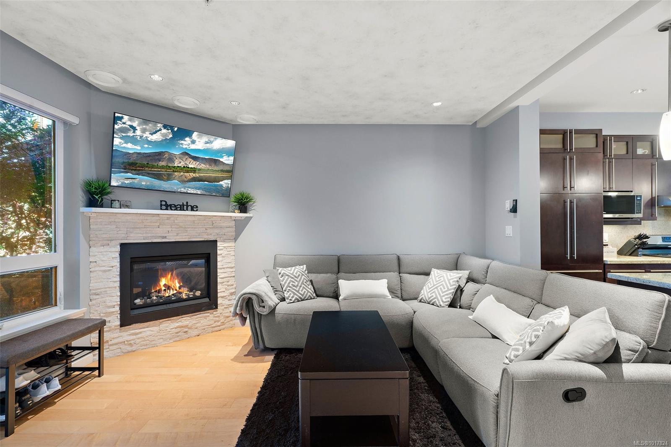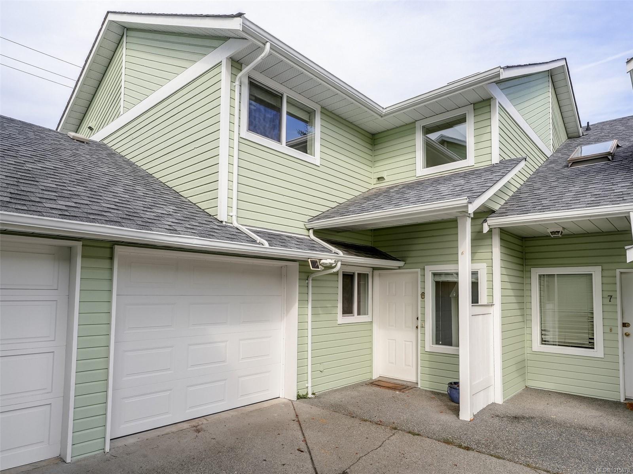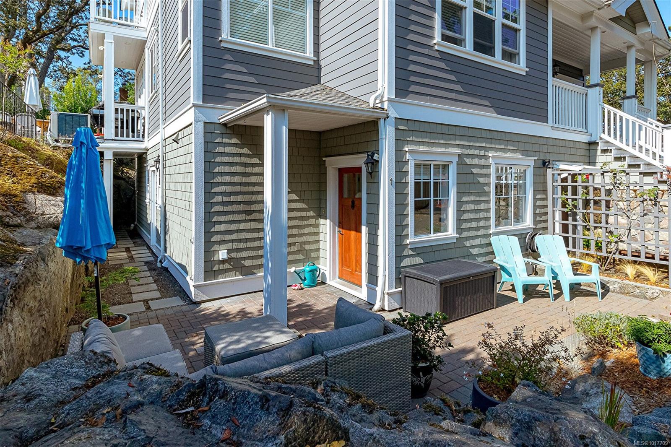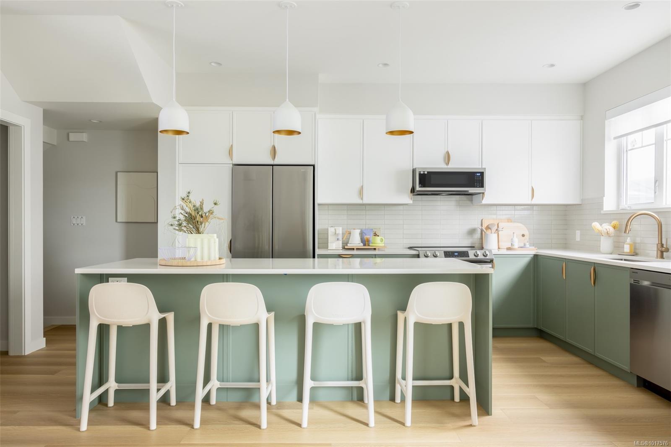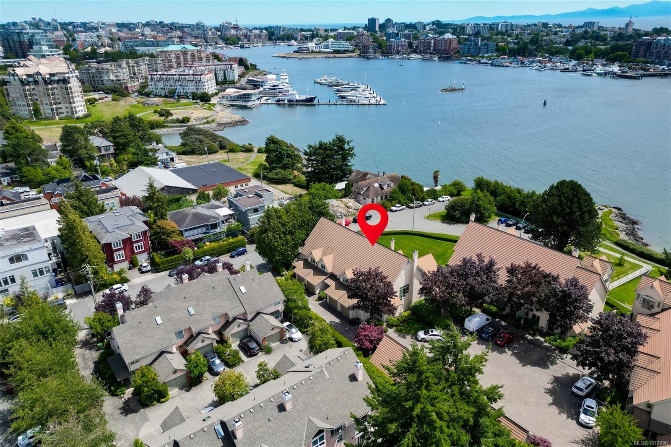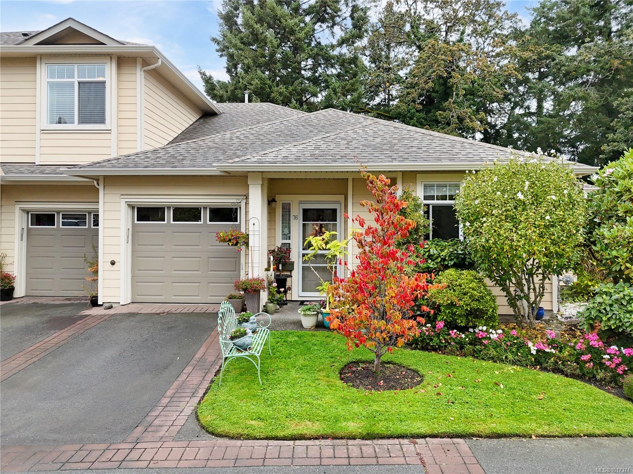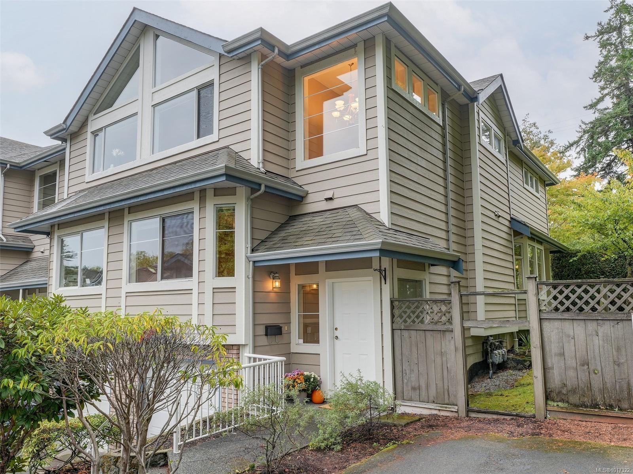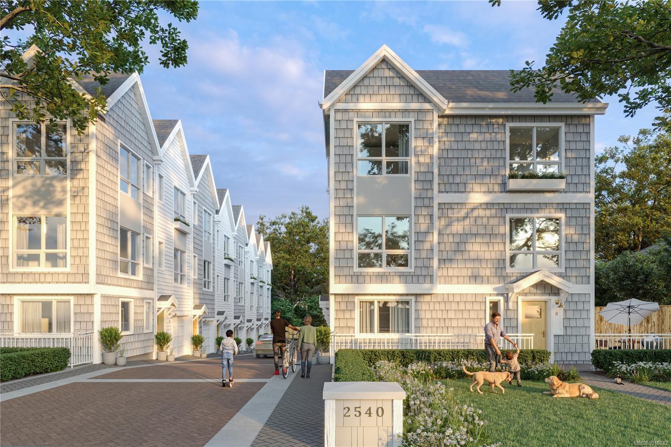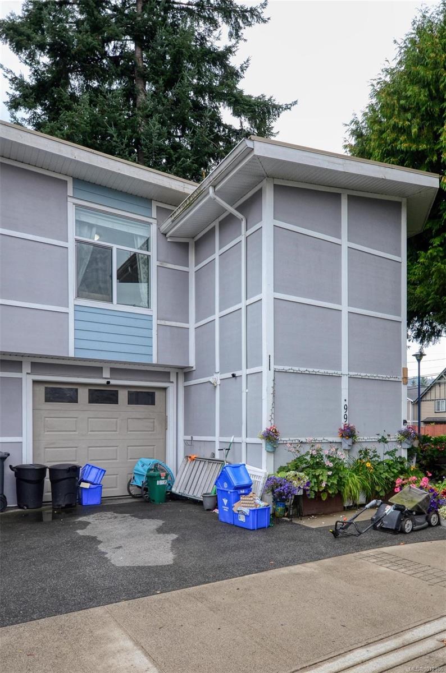
995 Walfred Rd
995 Walfred Rd
Highlights
Description
- Home value ($/Sqft)$477/Sqft
- Time on Houseful50 days
- Property typeResidential
- Neighbourhood
- Median school Score
- Lot size5,227 Sqft
- Year built2013
- Garage spaces1
- Mortgage payment
Welcome Home! This fabulous 1408 sqft 3 bed/3 bath town home on 2 levels offers an exceptional open concept floor plan! The main floor entrance opens into a bright living/dining room area and a lovely, spacious kitchen finished with granite countertops, stainless steel appliances, soft close cabinets, tiled glass backsplash and eating bar. Completing the 1st floor, you will a find a 2 piece main level powder room, a single car garage and access to the fully fenced. Upstairs features 3 generous sized bedrooms, each with vaulted ceilings, including master suite with a walk through closet and full ensuite, a 3rd bath and separate laundry room. This move-in ready home has all hard surface flooring including cherry hardwood as well as being freshly painted. Located in a great location with the conveniences of schools, shopping, transportation and parks all nearby. Perfect starter home and great for families, bonus - no monthly strata fees!
Home overview
- Cooling None
- Heat type Baseboard, electric
- Sewer/ septic Sewer to lot
- # total stories 2
- Construction materials Cement fibre, frame wood
- Foundation Concrete perimeter
- Roof Metal
- Exterior features Fencing: partial
- # garage spaces 1
- # parking spaces 2
- Has garage (y/n) Yes
- Parking desc Attached, driveway, garage
- # total bathrooms 3.0
- # of above grade bedrooms 3
- # of rooms 12
- Flooring Laminate, tile, wood
- Has fireplace (y/n) No
- Laundry information In unit
- Interior features Dining/living combo
- County Capital regional district
- Area Langford
- Water source Municipal
- Zoning description Residential
- Exposure North
- Lot desc Corner lot, irregular lot
- Lot size (acres) 0.12
- Basement information None
- Building size 1353
- Mls® # 1012186
- Property sub type Townhouse
- Status Active
- Tax year 2025
- Laundry Second: 2.134m X 1.829m
Level: 2nd - Second: 2.438m X 1.524m
Level: 2nd - Primary bedroom Second: 4.572m X 3.658m
Level: 2nd - Bedroom Second: 3.353m X 3.048m
Level: 2nd - Ensuite Second
Level: 2nd - Bathroom Second
Level: 2nd - Bedroom Second: 3.658m X 3.048m
Level: 2nd - Living room Main: 4.572m X 4.572m
Level: Main - Main: 6.401m X 3.353m
Level: Main - Bathroom Main
Level: Main - Kitchen Main: 3.353m X 3.048m
Level: Main - Dining room Main: 2.743m X 3.048m
Level: Main
- Listing type identifier Idx

$-1,720
/ Month

