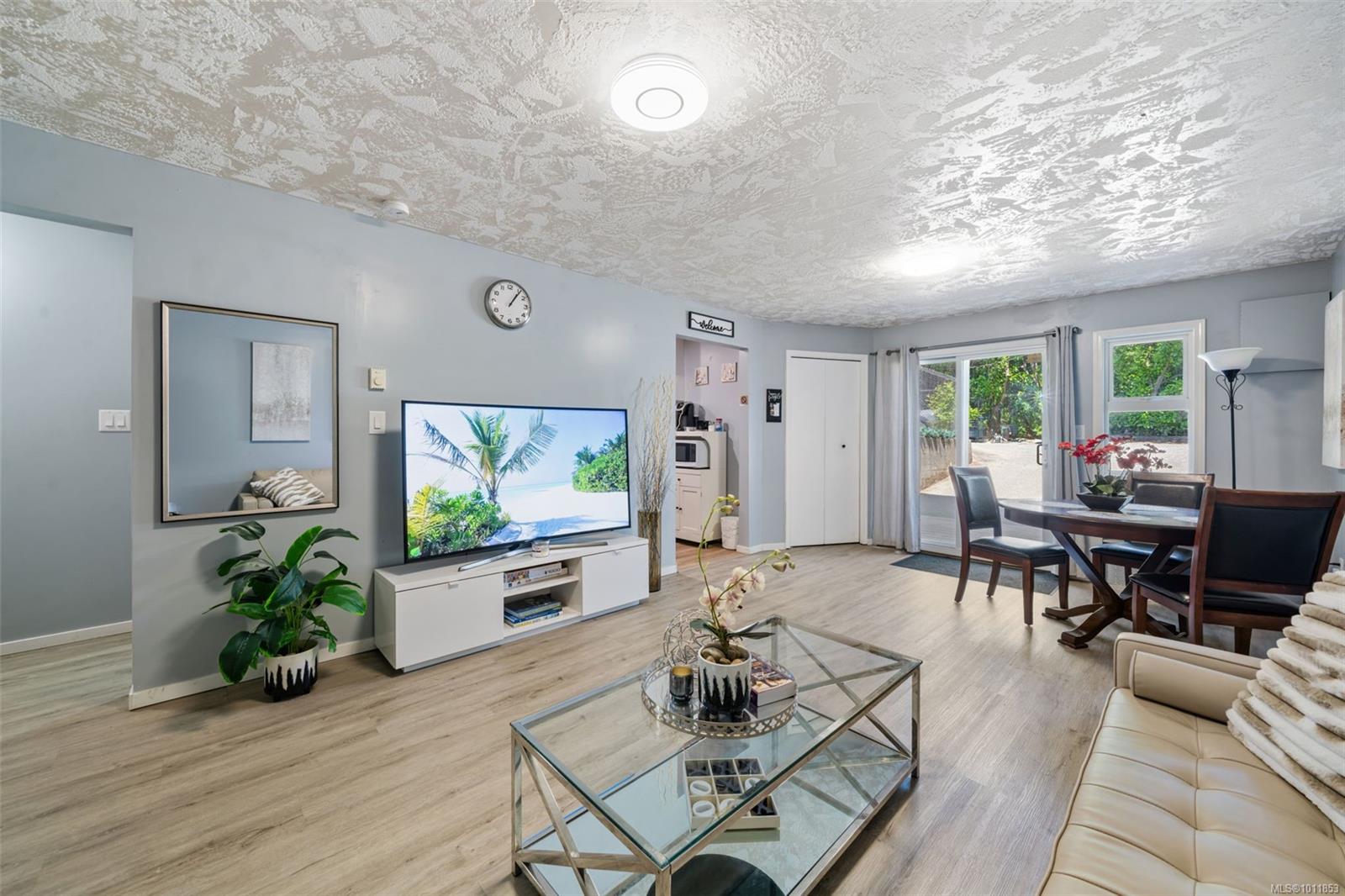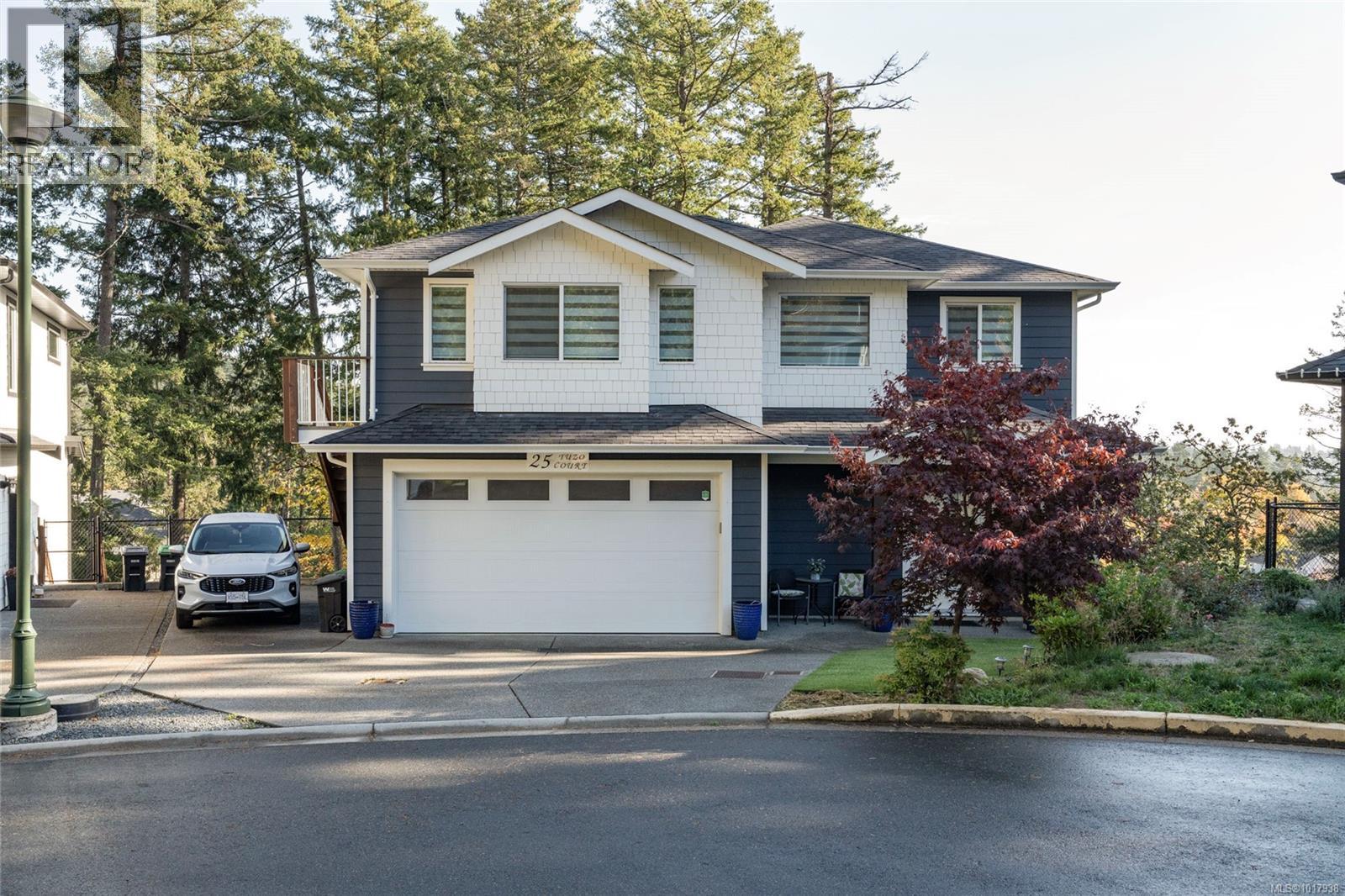- Houseful
- BC
- Langford
- Downtown Langford
- 999 Furber Rd

Highlights
Description
- Home value ($/Sqft)$431/Sqft
- Time on Houseful59 days
- Property typeResidential
- Neighbourhood
- Median school Score
- Lot size6,098 Sqft
- Year built1974
- Mortgage payment
Just a 10-minute walk from the brand-new university campus + don't miss rare opportunity: a fully separate two-bedroom unit perfect for short-term rental, helping to cover much of your mortgage. The main level features two bedrooms, a spacious living room, and an updated bath, while the lower suite adds two more bedrooms, a renovated kitchen with marble counters and new appliances (2023), plus a large living area. Both levels connect internally, giving you the choice of one large home or separate living spaces. Recent upgrades include a new roof with insulation, hot water tank (2024), new windows, and a marble patio with refreshed landscaping. Set on a quiet no-thru street backing onto Centennial Park, this half-duplex feels like a detached house—offering privacy, comfort, and no strata fees. Surrounded by trails, parks, and green space, yet close to shops and amenities, it delivers both convenience and tranquility. Some photos virtually staged!
Home overview
- Cooling None
- Heat type Baseboard, electric
- Sewer/ septic Septic system
- # total stories 2
- Construction materials Frame wood, insulation: ceiling, insulation: walls, stucco, wood
- Foundation Concrete perimeter
- Roof Asphalt shingle
- Exterior features Fencing: partial, low maintenance yard
- # parking spaces 3
- Parking desc Driveway
- # total bathrooms 2.0
- # of above grade bedrooms 4
- # of rooms 12
- Flooring Laminate, mixed, tile, vinyl
- Appliances Dishwasher, dryer, f/s/w/d, microwave, oven/range electric, washer
- Has fireplace (y/n) No
- Laundry information In house
- County Capital regional district
- Area Langford
- Water source Municipal
- Zoning description Residential
- Exposure North
- Lot desc Cul-de-sac, level, private, rectangular lot
- Lot dimensions 50 ft widex122 ft deep
- Lot size (acres) 0.14
- Basement information Finished, full, walk-out access, with windows
- Building size 1854
- Mls® # 1011853
- Property sub type Single family residence
- Status Active
- Virtual tour
- Tax year 2025
- Lower: 9m X 12m
Level: Lower - Lower: 8m X 12m
Level: Lower - Lower: 6m X 12m
Level: Lower - Lower: 11m X 12m
Level: Lower - Lower: 5m X 7m
Level: Lower - Lower: 12m X 11m
Level: Lower - Den Lower: 11m X 7m
Level: Lower - Living room Main: 19m X 13m
Level: Main - Primary bedroom Main: 14m X 10m
Level: Main - Bedroom Main: 12m X 11m
Level: Main - Bathroom Main
Level: Main - Kitchen Main: 15m X 12m
Level: Main
- Listing type identifier Idx

$-2,133
/ Month












