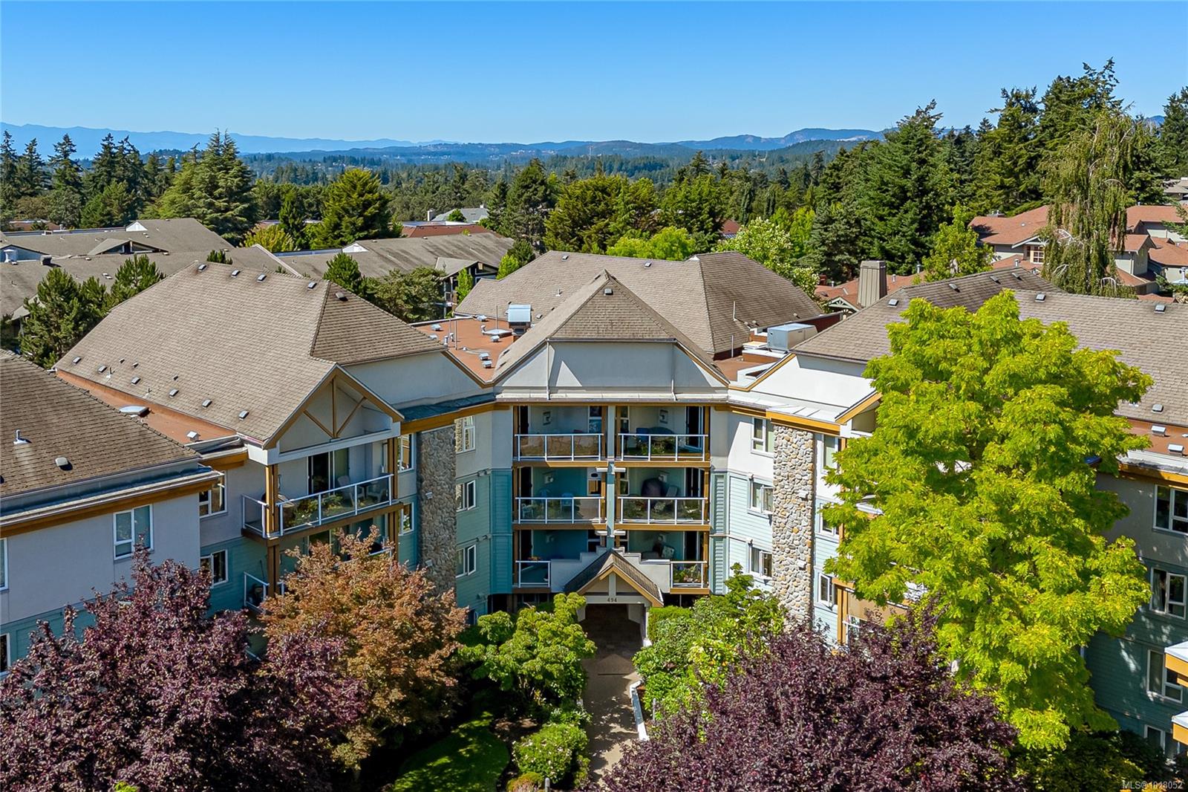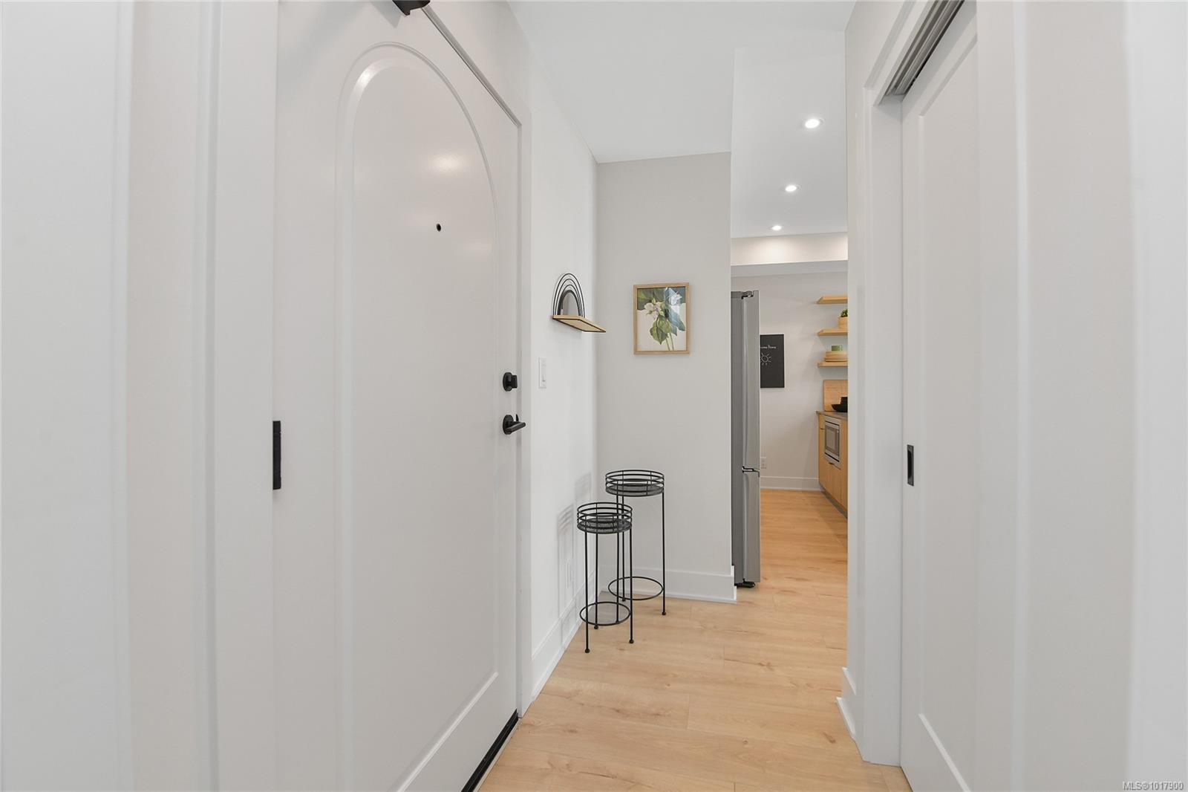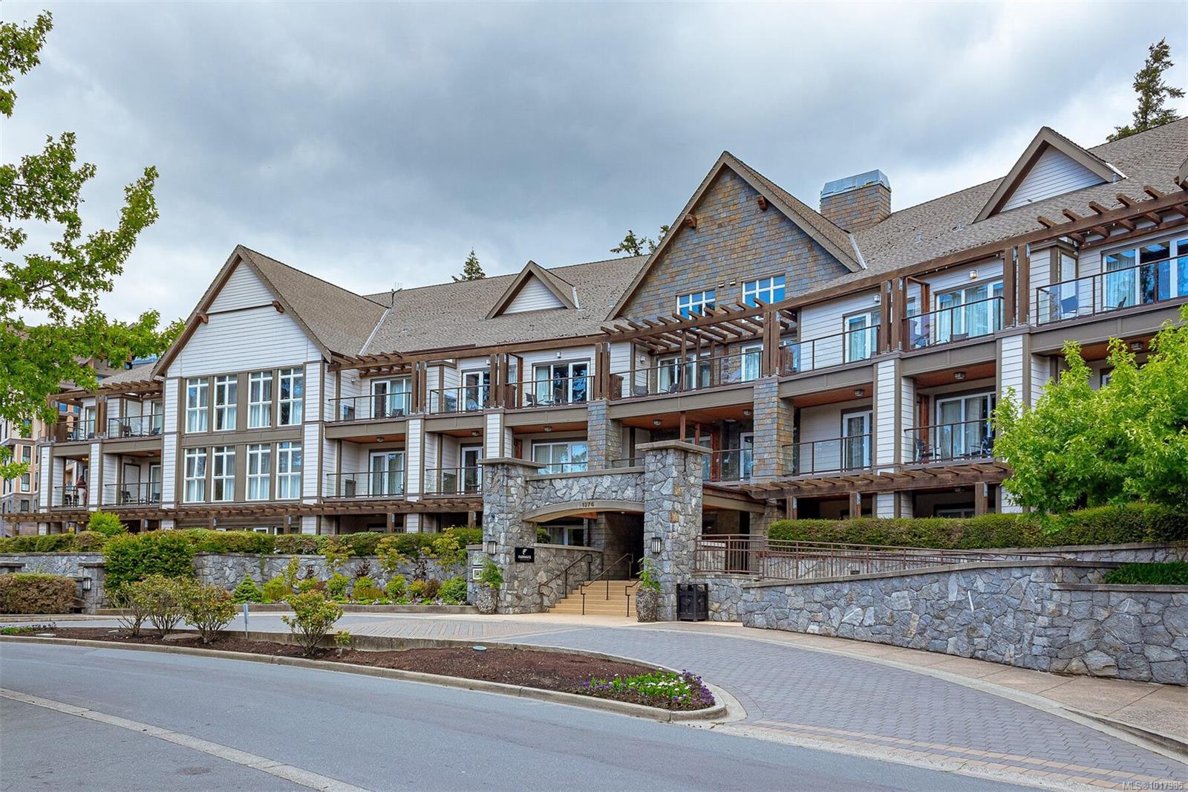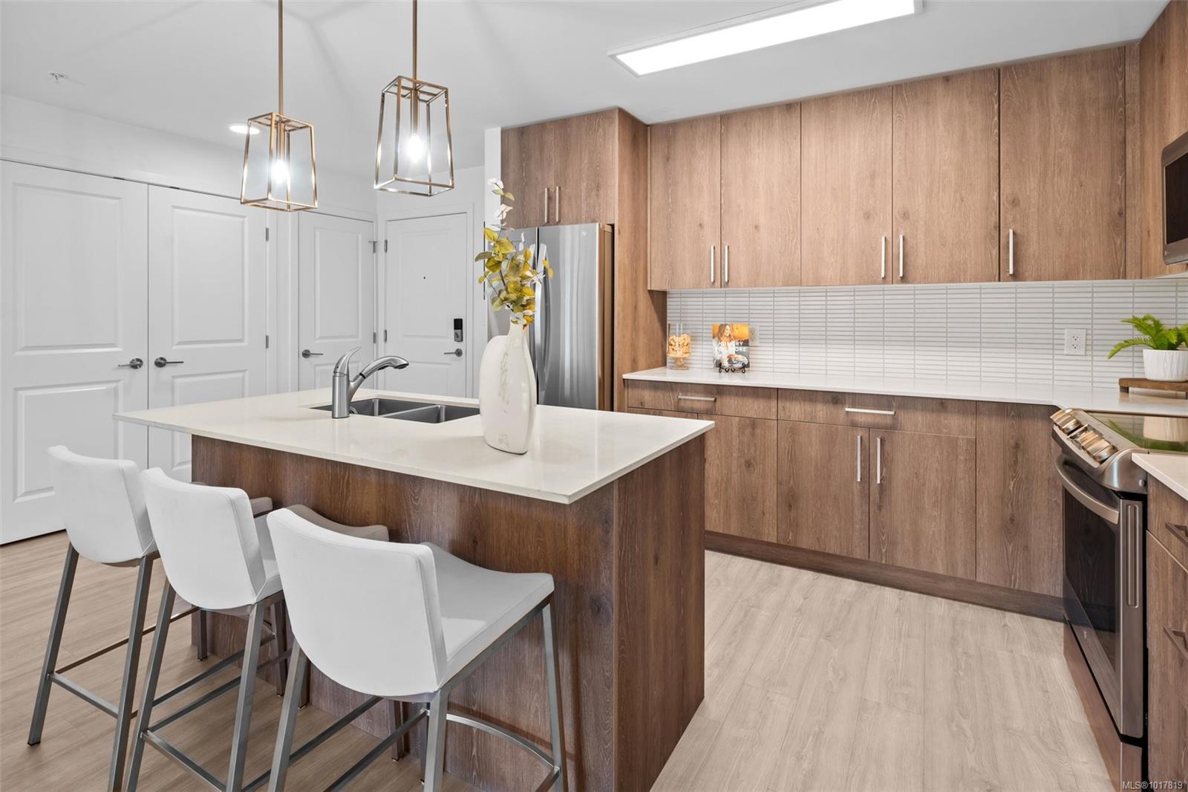- Houseful
- BC
- Langford
- Bear Mountain
- 1375 Bear Mountain Pkwy Apt 216
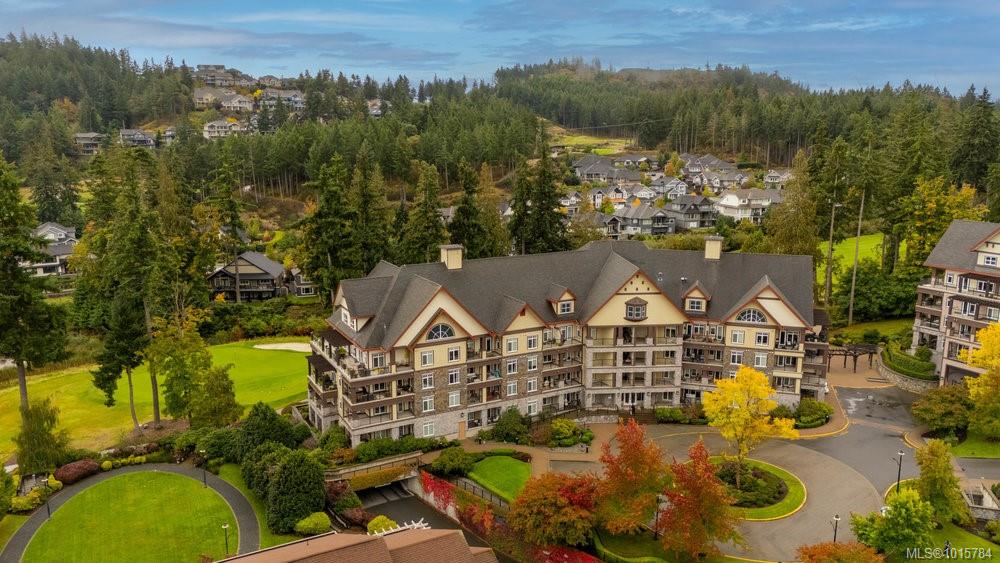
1375 Bear Mountain Pkwy Apt 216
1375 Bear Mountain Pkwy Apt 216
Highlights
Description
- Home value ($/Sqft)$554/Sqft
- Time on Houseful17 days
- Property typeResidential
- StyleWest coast
- Neighbourhood
- Median school Score
- Lot size871 Sqft
- Year built2007
- Mortgage payment
Step inside this beautifully updated 2-bed, 2-bath condo overlooking the 9th fairway at Bear Mountain Golf Resort and feel instantly at home. The open-concept layout welcomes you with rich new plank flooring, 9-ft ceilings, and a cozy electric fireplace that sets the tone for relaxed luxury. The chef-inspired white maple kitchen features granite counters, a large island, and stainless appliances, perfect for entertaining or quiet evenings in. Both bathrooms have been stylishly renewed, and the flexible second bedroom includes a custom Murphy bed and built-ins—ideal for guests or a home office. Step onto your private covered balcony to enjoy peaceful golf course and mountain views, where you can BBQ year-round surrounded by nature. Secure underground parking, storage, and a pet-friendly, quiet community complete this rare find. Only minutes from shopping, dining, and spa amenities—your resort lifestyle begins here. 90 day minimum rentals, one dog / cat / rabbit permitted.
Home overview
- Cooling None
- Heat type Baseboard, electric
- Sewer/ septic Sewer connected
- # total stories 4
- Building amenities Common area, elevator(s), private drive/road, secured entry, street lighting
- Construction materials Cement fibre, frame wood
- Foundation Concrete perimeter
- Roof Fibreglass shingle
- Exterior features Balcony, balcony/deck
- # parking spaces 1
- Parking desc Attached, guest, on street, underground
- # total bathrooms 2.0
- # of above grade bedrooms 2
- # of rooms 10
- Flooring Tile, wood
- Appliances Dishwasher, f/s/w/d, range hood
- Has fireplace (y/n) Yes
- Laundry information In unit
- Interior features Ceiling fan(s), controlled entry, dining/living combo
- County Capital regional district
- Area Langford
- Subdivision St. andrews walk
- View Mountain(s), other
- Water source Municipal
- Zoning description Multi-family
- Exposure North
- Lot desc Landscaped, near golf course, no through road, on golf course, recreation nearby, serviced, shopping nearby
- Lot size (acres) 0.02
- Building size 993
- Mls® # 1015784
- Property sub type Condominium
- Status Active
- Virtual tour
- Tax year 2025
- Kitchen Main: 4.623m X 2.972m
Level: Main - Bathroom Main
Level: Main - Ensuite Main
Level: Main - Living room Main: 4.775m X 3.912m
Level: Main - Main: 7.01m X 1.905m
Level: Main - Laundry Main: 0.914m X 0.914m
Level: Main - Main: 1.448m X 1.448m
Level: Main - Bedroom Main: 3.327m X 2.997m
Level: Main - Primary bedroom Main: 3.2m X 2.845m
Level: Main - Main: 2.743m X 1.753m
Level: Main
- Listing type identifier Idx

$-904
/ Month

