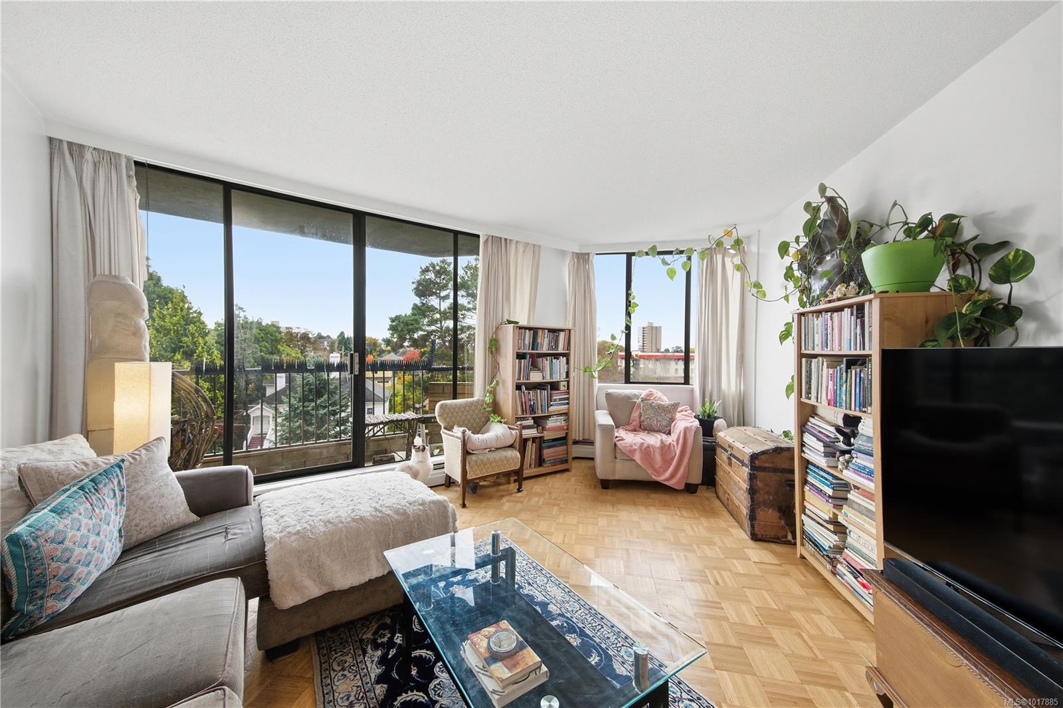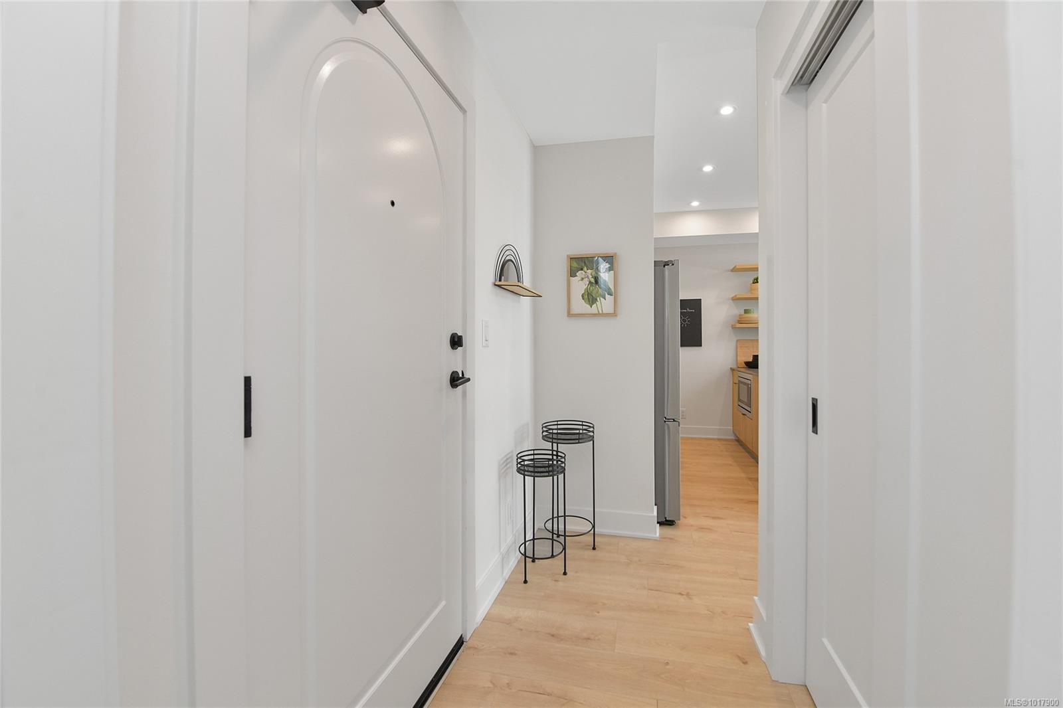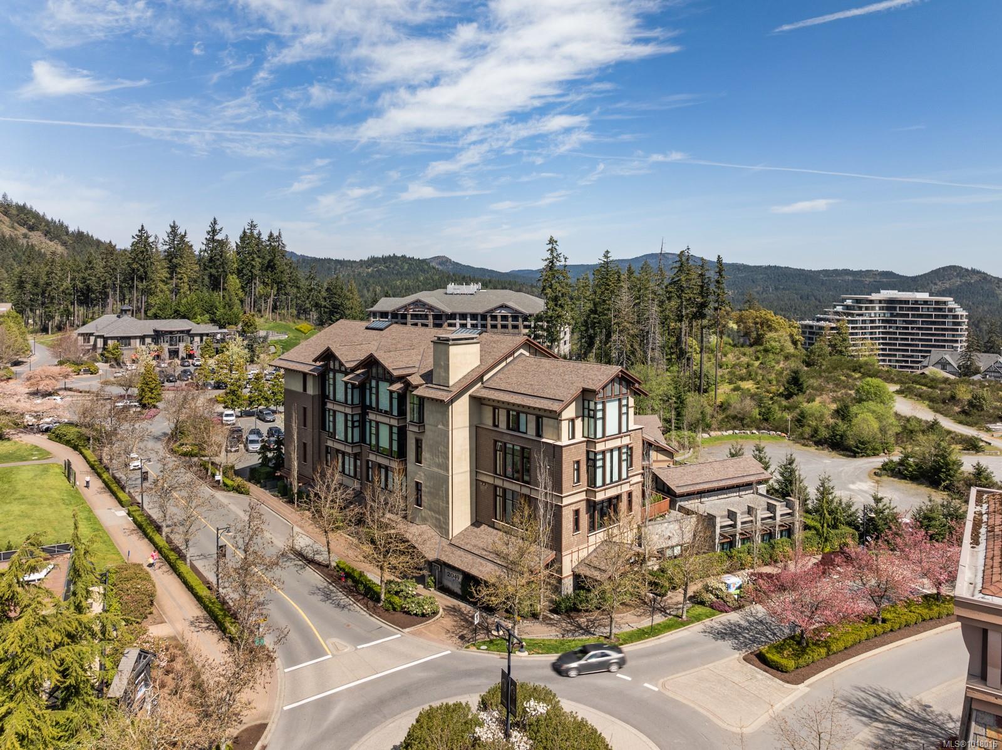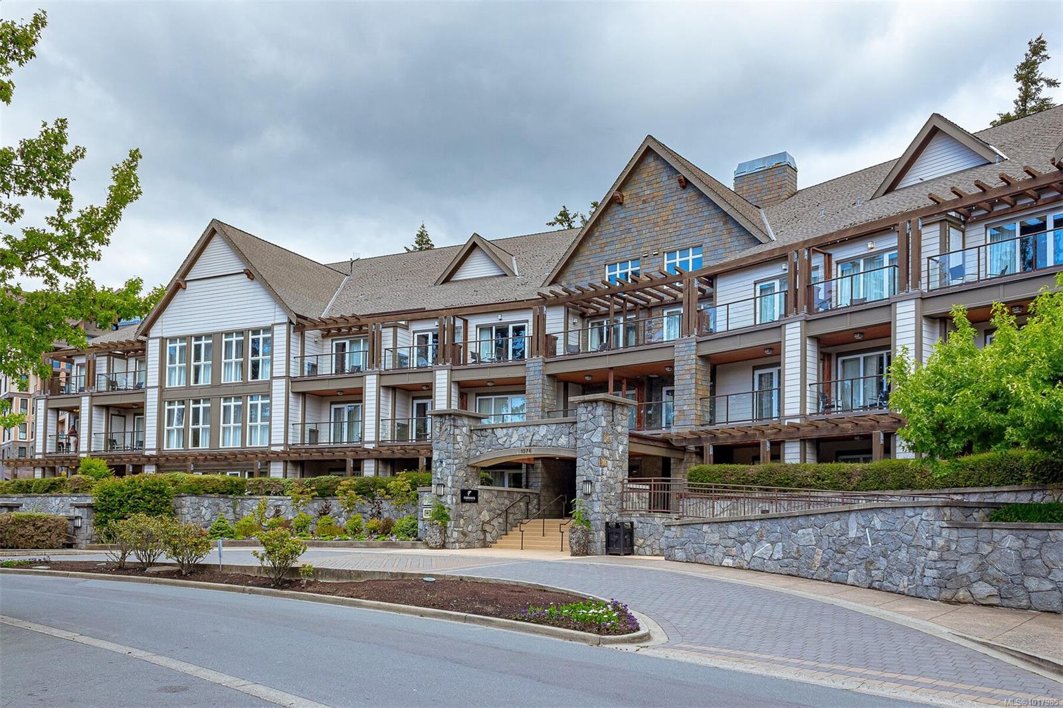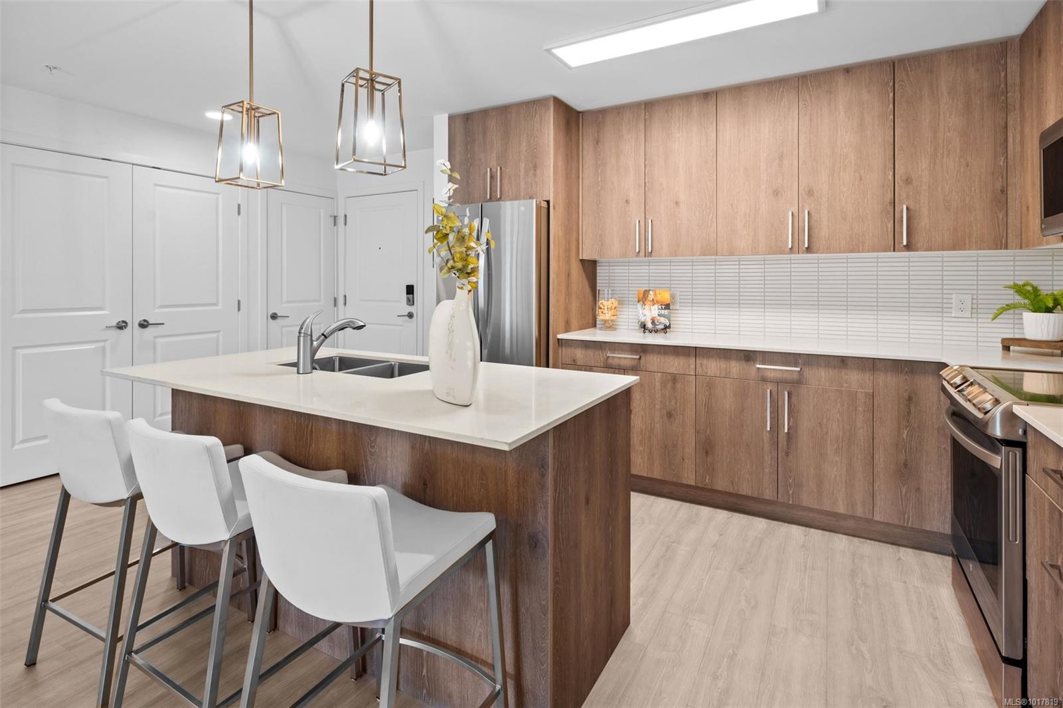- Houseful
- BC
- Langford
- Downtown Langford
- 2881 Leigh Rd Apt 306
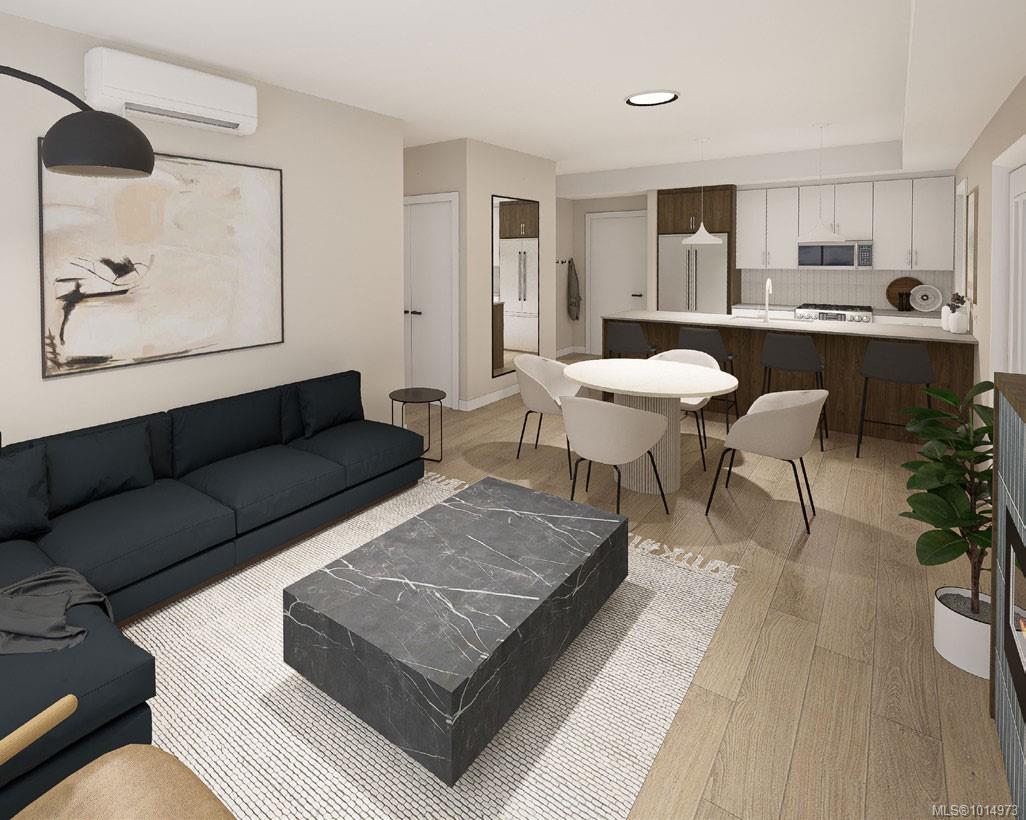
Highlights
Description
- Home value ($/Sqft)$531/Sqft
- Time on Houseful26 days
- Property typeResidential
- Neighbourhood
- Median school Score
- Lot size871 Sqft
- Year built2026
- Mortgage payment
Discover a life of luxury and comfort at Lakeside West, an exclusive new condo development offering 78 meticulously designed homes in the heart of Langford. With a variety of floor plans including 1 bed, 1 bed + den, 2 bed, and 2 bed + den, Lakeside West caters to diverse lifestyles. Experience contemporary living with thoughtfully designed interiors, spacious layouts, and high-end finishes that exude sophistication. Each residence is crafted with attention to detail, providing a perfect blend of elegance and functionality. Nestled in the picturesque landscapes of Langford, Lakeside West offers the best of both worlds - a serene retreat with easy access to urban conveniences. Enjoy breathtaking views, nearby parks, lake and a roof top amenity room, all while being close to shopping, dining, and entertainment. Lakeside West is strategically located for easy access to major transportation routes, ensuring seamless connectivity to Victoria and beyond. EV parking offered, ask for details.
Home overview
- Cooling Air conditioning
- Heat type Heat pump
- Sewer/ septic Sewer connected
- # total stories 6
- Construction materials See remarks
- Foundation Concrete perimeter
- Roof See remarks
- # parking spaces 1
- Parking desc Guest, underground
- # total bathrooms 2.0
- # of above grade bedrooms 2
- # of rooms 12
- Appliances Dishwasher, dryer, microwave, oven/range electric, refrigerator
- Has fireplace (y/n) Yes
- Laundry information In unit
- Interior features Dining/living combo, eating area, elevator, storage
- County Capital regional district
- Area Langford
- View Lake
- Water source Municipal
- Zoning description Multi-family
- Directions 5303
- Exposure West
- Lot size (acres) 0.02
- Building size 1148
- Mls® # 1014973
- Property sub type Condominium
- Status Active
- Virtual tour
- Tax year 2025
- Main: 10m X 8m
Level: Main - Primary bedroom Main: 13m X 10m
Level: Main - Living room Main: 12m X 11m
Level: Main - Laundry Main: 4m X 3m
Level: Main - Bedroom Main: 13m X 10m
Level: Main - Bathroom Main
Level: Main - Main: 6m X 5m
Level: Main - Den Main: 9m X 8m
Level: Main - Storage Main: 6m X 5m
Level: Main - Kitchen Main: 10m X 9m
Level: Main - Ensuite Main
Level: Main - Dining room Main: 12m X 10m
Level: Main
- Listing type identifier Idx

$-1,205
/ Month

