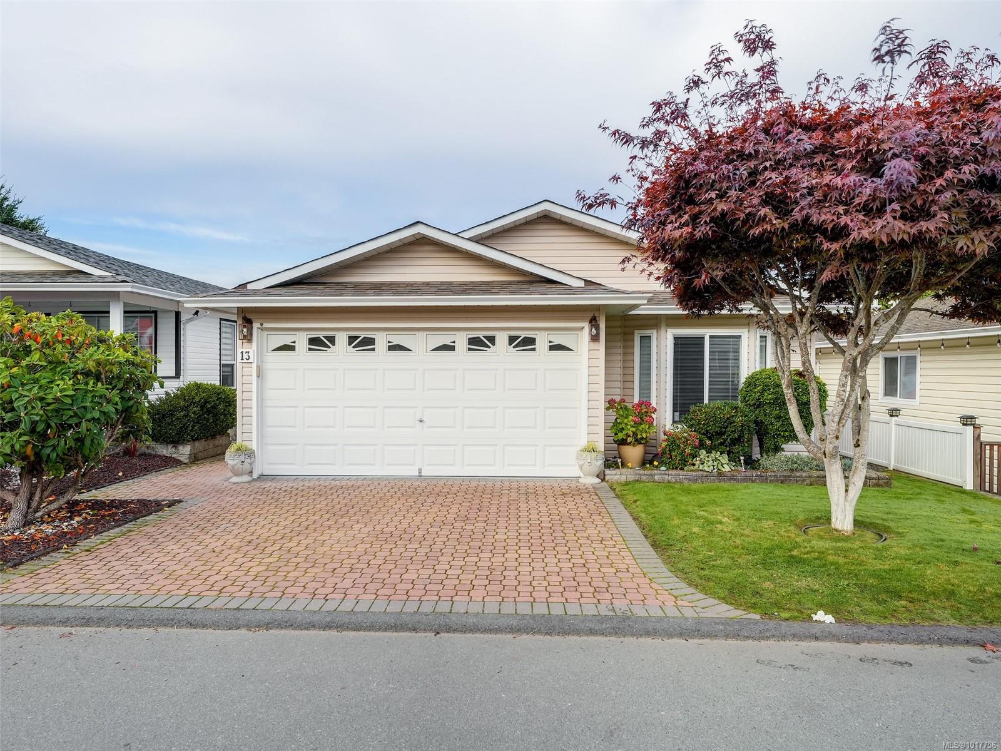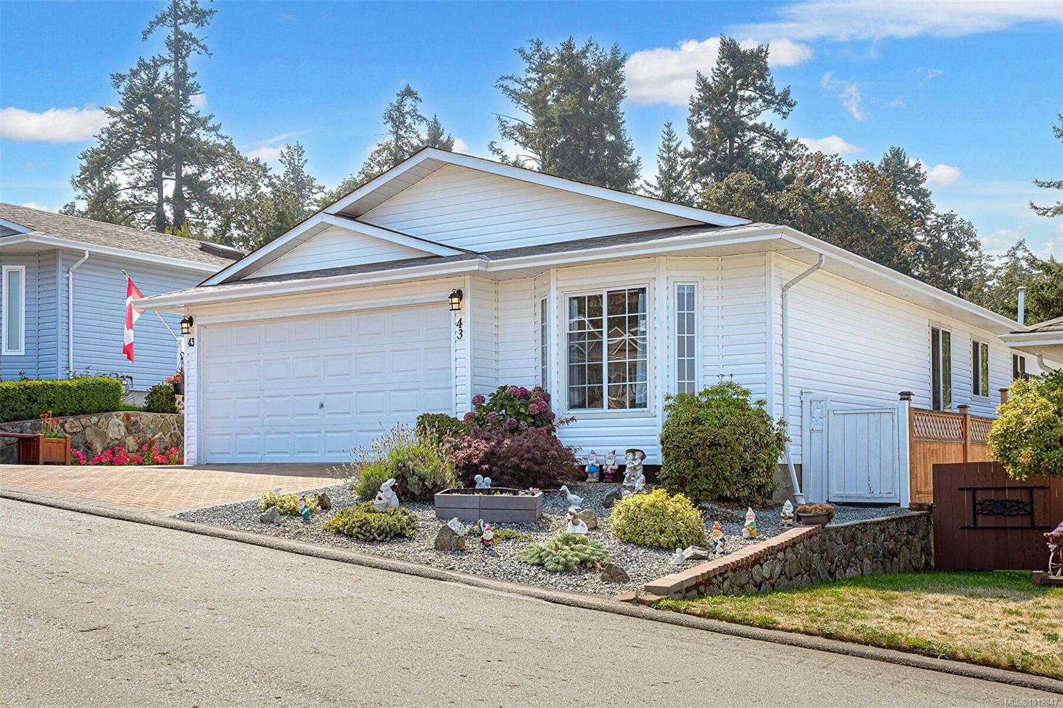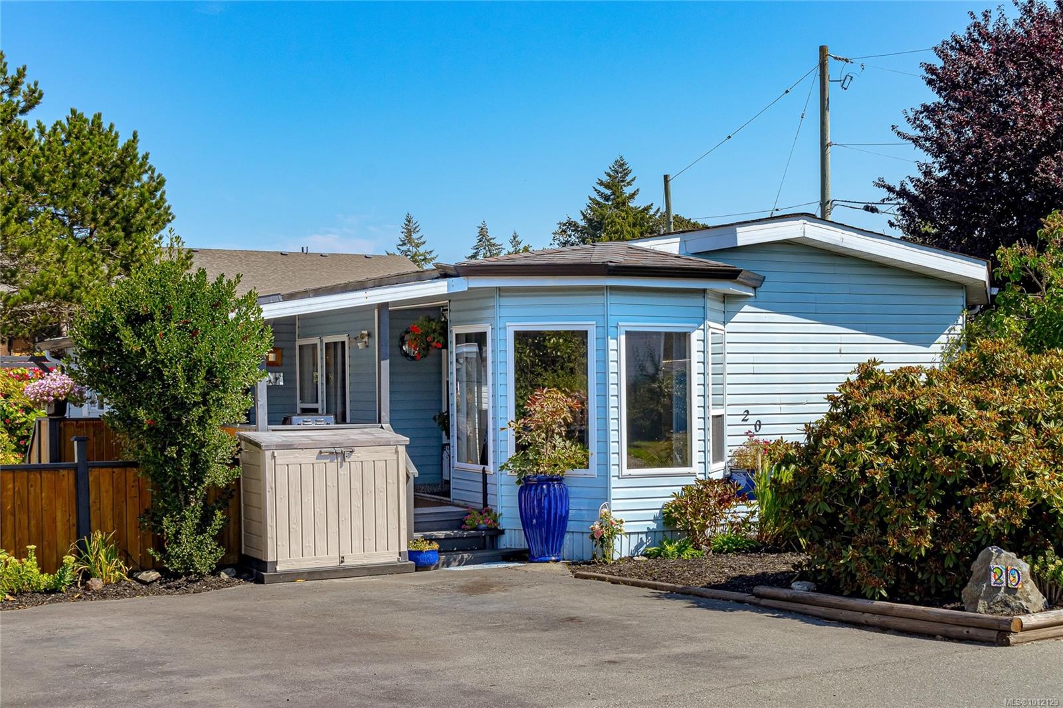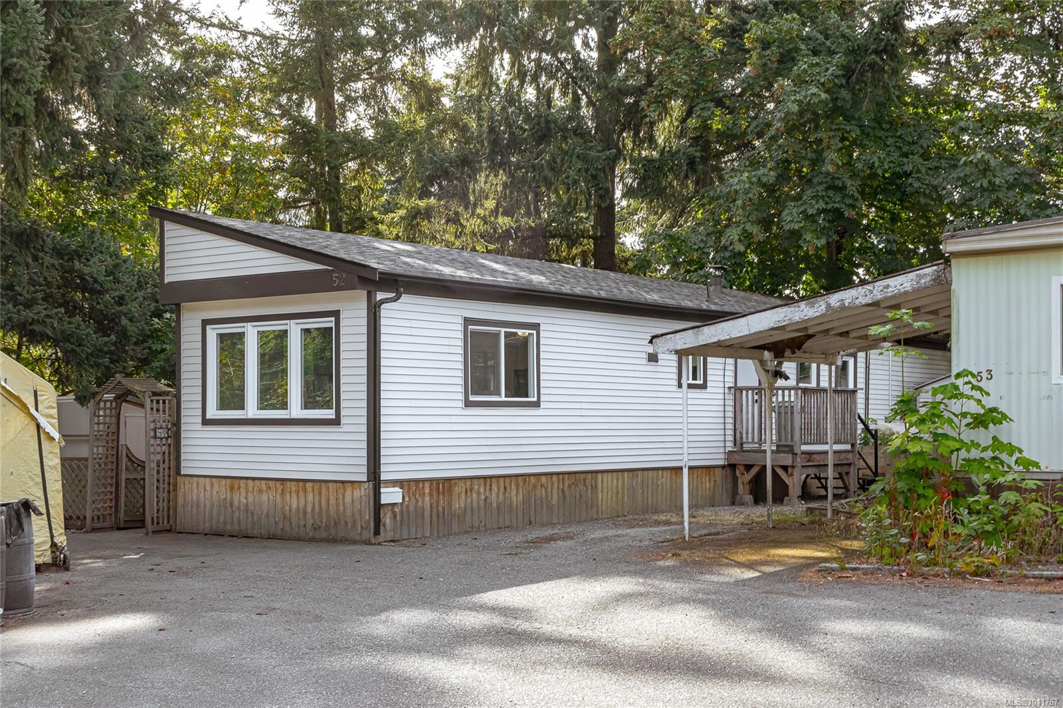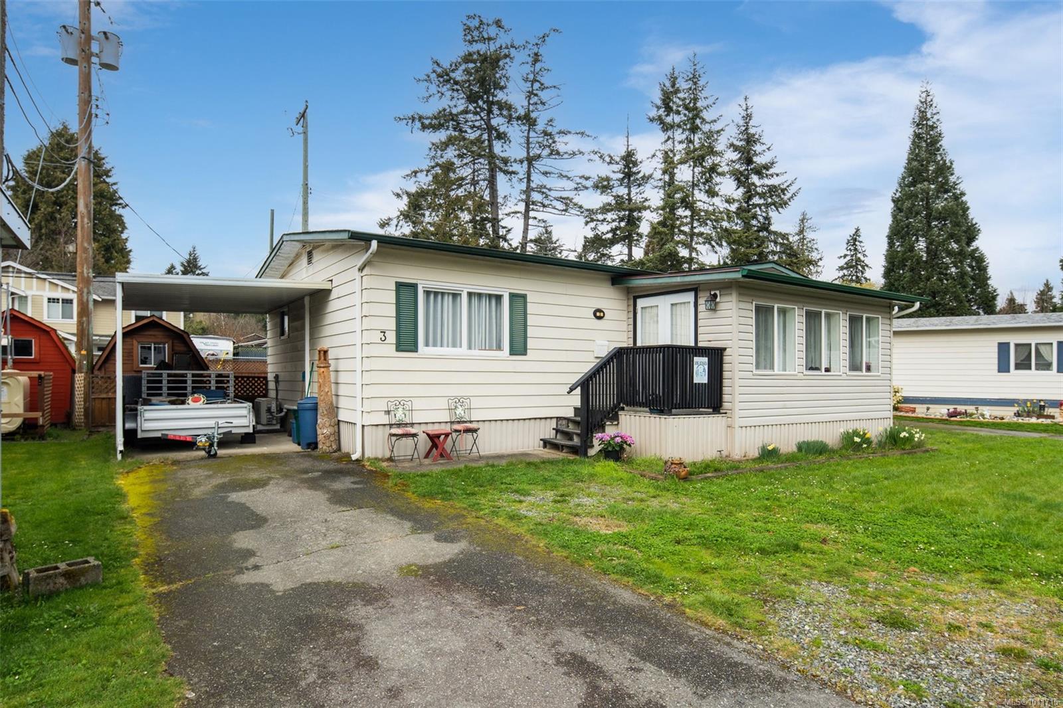
Highlights
Description
- Home value ($/Sqft)$191/Sqft
- Time on Houseful61 days
- Property typeResidential
- Neighbourhood
- Median school Score
- Year built1981
- Mortgage payment
Nestled in the heart of a coveted neighbourhood, this charming manufactured home presents an ideal blend of comfort and convenience. Boasting two spacious bedrooms and two bathrooms, this residence offers a cozy retreat for those seeking a tranquil living experience. Step inside to discover a thoughtfully designed layout, where a seamless flow guides you from the welcoming living area to the well-equipped kitchen. Experience year-round comfort with the luxury of air conditioning, via the 2 ductless heat pumps. Outside, a fenced yard provides privacy and security, perfect for relaxing evenings or entertaining guests. Situated in a flat, desirable area, this home offers easy access to local amenities, and parks, promising a lifestyle of utmost convenience and enjoyment. Sunny southwest-facing fenced backyard is perfect for the gardener and pet lover. Newer windows and 2015 roof. Loads of storage including 2 sheds and single carport. Perfect Central Location in this 55-plus Park.
Home overview
- Cooling None
- Heat type Electric, forced air
- Sewer/ septic Sewer to lot
- Construction materials Aluminum siding, insulation: ceiling, insulation: walls, metal siding
- Foundation Block
- Roof Asphalt shingle
- Exterior features Balcony/patio, fenced, fencing: full, low maintenance yard
- Other structures Storage shed
- # parking spaces 2
- Parking desc Attached, carport, driveway, rv access/parking
- # total bathrooms 2.0
- # of above grade bedrooms 2
- # of rooms 11
- Flooring Laminate, mixed
- Appliances Dishwasher, f/s/w/d
- Has fireplace (y/n) No
- Laundry information In house
- Interior features Eating area, soaker tub, storage
- County Capital regional district
- Area Langford
- View Mountain(s)
- Water source Municipal
- Zoning description Residential
- Exposure East
- Lot desc Adult-oriented neighbourhood, central location, cleared, cul-de-sac, easy access, rectangular lot, shopping nearby
- Lot size (acres) 0.0
- Basement information Crawl space
- Building size 1437
- Mls® # 1011715
- Property sub type Manufactured
- Status Active
- Tax year 2024
- Bathroom Main
Level: Main - Primary bedroom Main: 3.429m X 4.039m
Level: Main - Kitchen Main: 3.658m X 4.267m
Level: Main - Laundry Main: 2.845m X 2.946m
Level: Main - Main: 2.337m X 4.572m
Level: Main - Ensuite Main
Level: Main - Eating area Main: 2.54m X 2.438m
Level: Main - Main: 6.198m X 7.62m
Level: Main - Dining room Main: 3.429m X 3.581m
Level: Main - Living room Main: 4.521m X 4.572m
Level: Main - Bedroom Main: 3.429m X 2.438m
Level: Main
- Listing type identifier Idx

$265
/ Month

