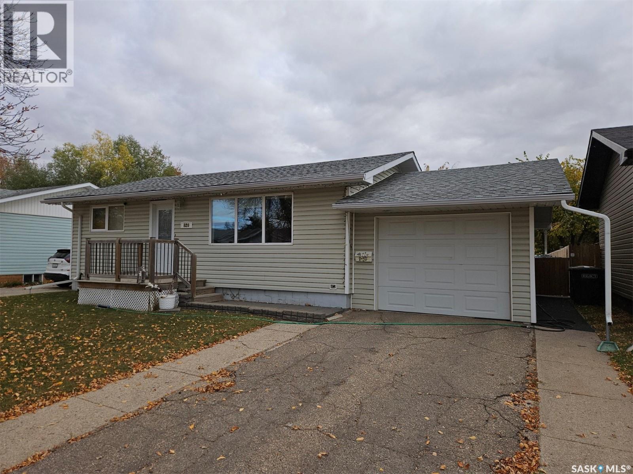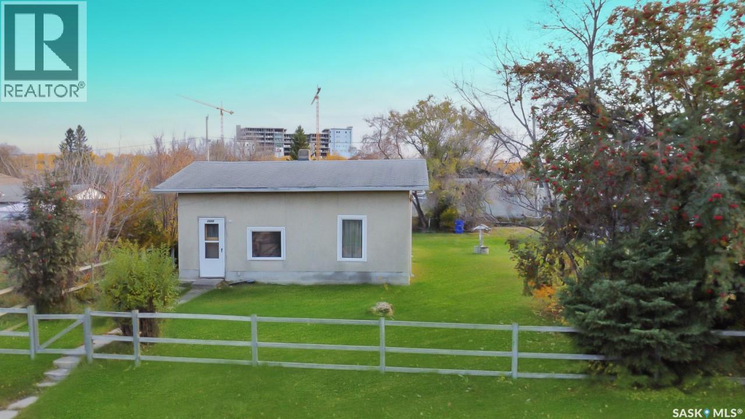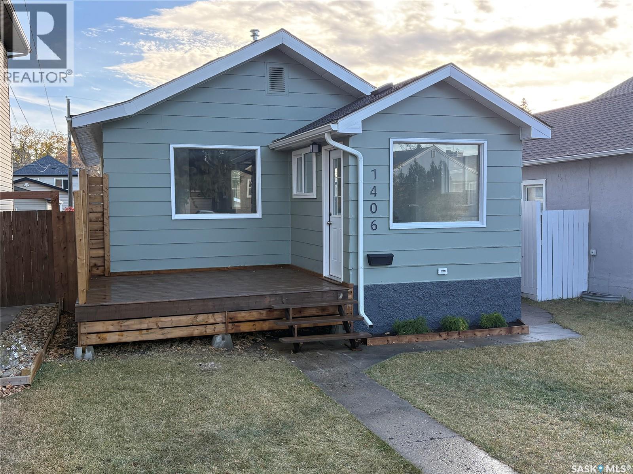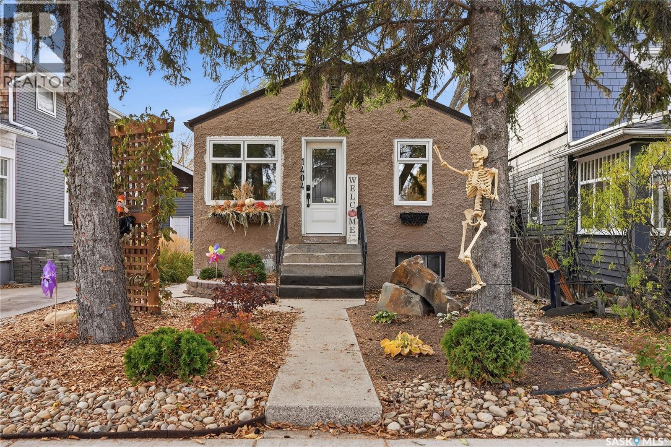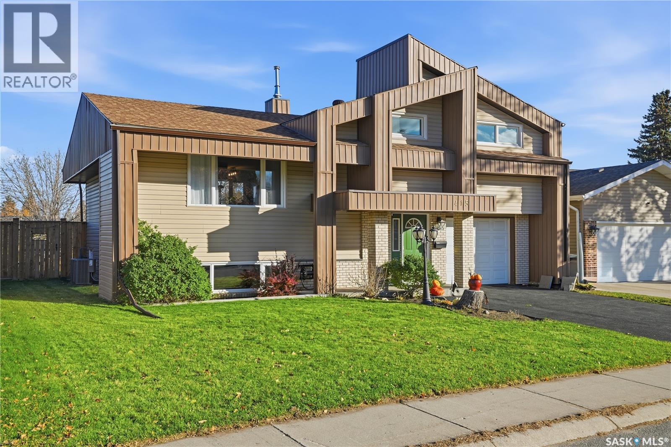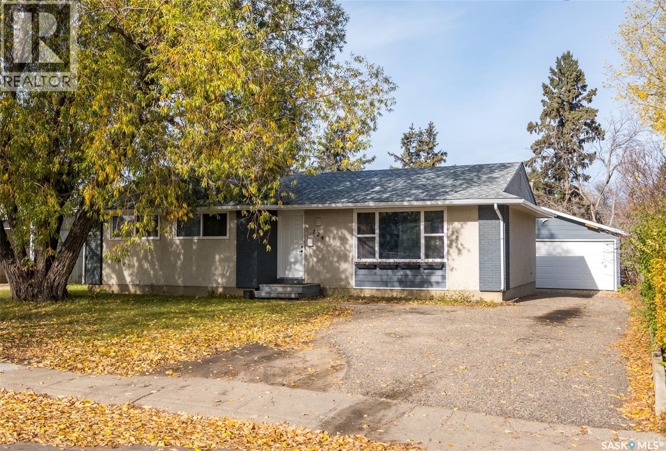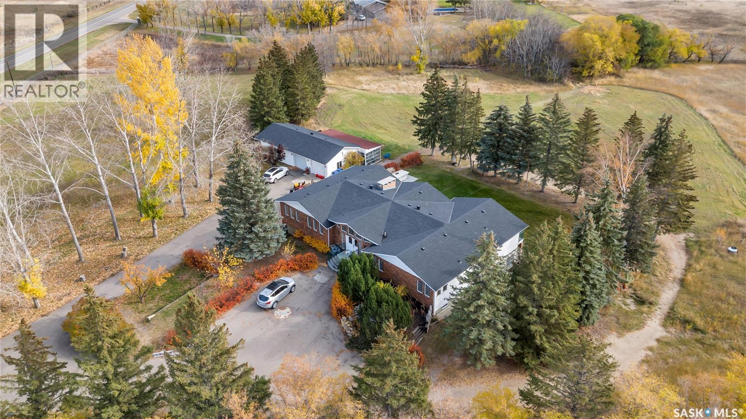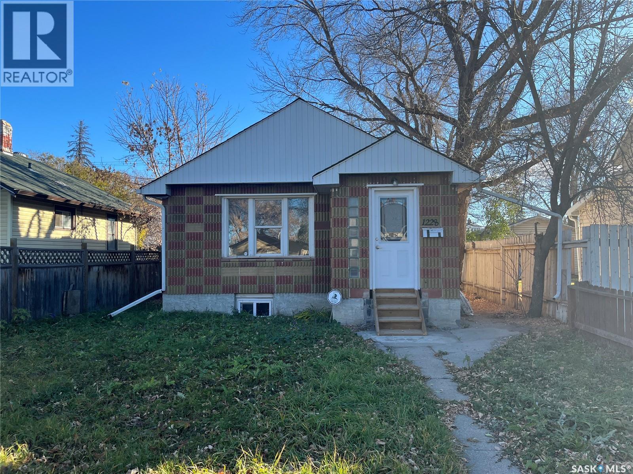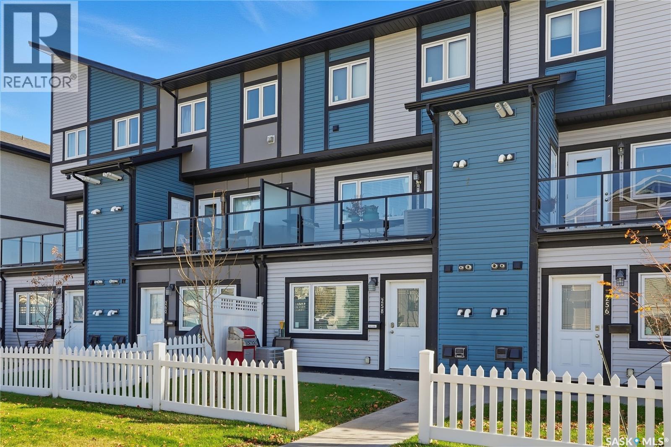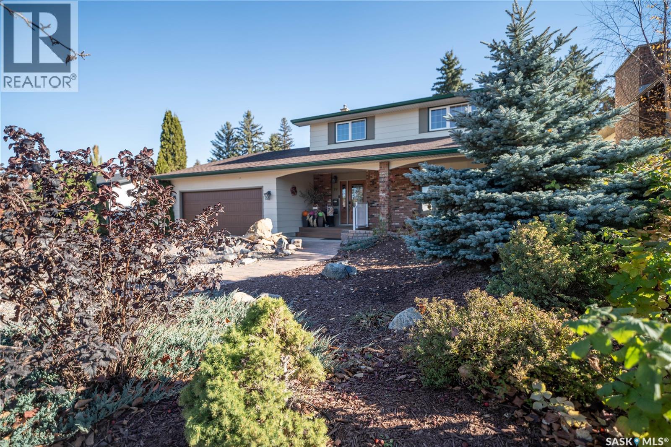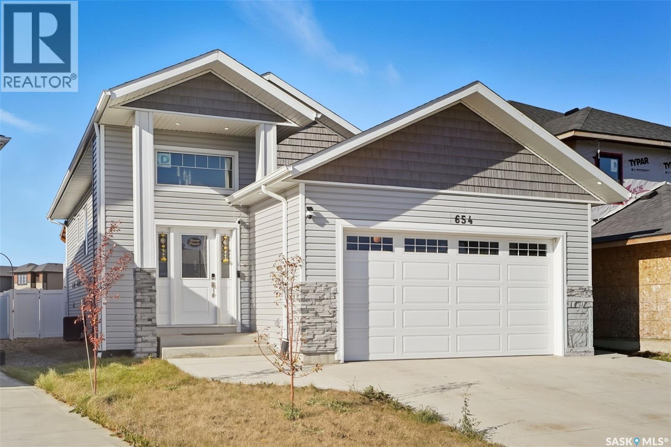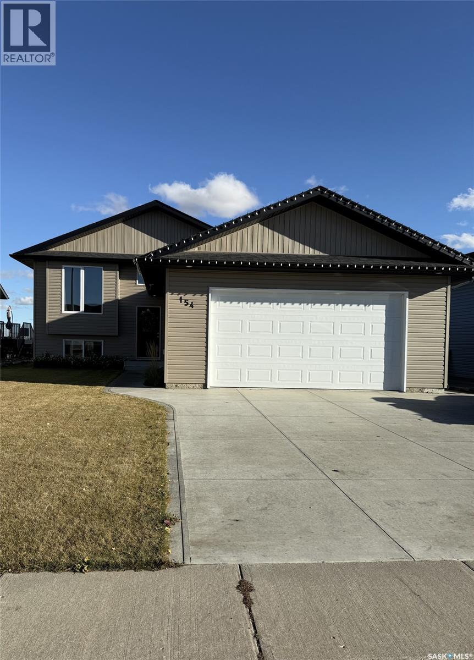
Highlights
Description
- Home value ($/Sqft)$374/Sqft
- Time on Housefulnew 28 hours
- Property typeSingle family
- StyleBi-level
- Year built2016
- Mortgage payment
Welcome to 154 Finch Crescent — a beautifully maintained bi-level home in the peaceful, family-friendly town of Langham, SK, just a short 25-minute drive from Saskatoon. Nestled on a quiet street with a backyard that opens up to a scenic field, this 2016-built home offers comfort and space. With 1,084 sq ft of living space, this home features 4 bedrooms and 3 bathrooms, including a fully finished basement completed in 2019. The main level boasts a bright and inviting living room, a functional kitchen with stainless steel appliances, and a dining area that opens onto a walk-out deck. You'll also find 3 bedrooms, including a spacious primary suite with a walk-in closet and private ensuite, plus a second full bathroom. Downstairs, the finished basement offers a large family room, an additional bedroom, a third full bathroom, and a versatile bonus area with a generous closet—perfect for a home office, playroom, or potential fifth bedroom. Additional highlights include: • Double attached garage • Utility room & under-stair storage • HVAC system This home combines small-town charm with modern convenience—ideal for families or anyone seeking a peaceful lifestyle close to the city. (id:63267)
Home overview
- Cooling Central air conditioning
- Heat source Natural gas
- Heat type Hot water
- Has garage (y/n) Yes
- # full baths 3
- # total bathrooms 3.0
- # of above grade bedrooms 4
- Lot desc Lawn
- Lot dimensions 5667
- Lot size (acres) 0.1331532
- Building size 1084
- Listing # Sk021811
- Property sub type Single family residence
- Status Active
- Bedroom 3.251m X 3.912m
Level: Basement - Storage 3.962m X 0.965m
Level: Basement - Bathroom (# of pieces - 3) 3.251m X 1.676m
Level: Basement - Family room 5.029m X 4.902m
Level: Basement - Laundry 3.429m X 3.251m
Level: Basement - Bonus room 3.556m X 3.277m
Level: Basement - Bedroom 2.438m X 3.353m
Level: Main - Bathroom (# of pieces - 4) 1.422m X 2.54m
Level: Main - Living room 3.454m X 3.962m
Level: Main - Kitchen 3.302m X 3.861m
Level: Main - Bedroom 2.743m X 2.896m
Level: Main - Dining room 3.302m X 2.591m
Level: Main - Ensuite bathroom (# of pieces - 4) 1.422m X 2.54m
Level: Main - Primary bedroom 3.81m X 3.353m
Level: Main
- Listing source url Https://www.realtor.ca/real-estate/29036416/154-finch-crescent-langham
- Listing type identifier Idx

$-1,080
/ Month

