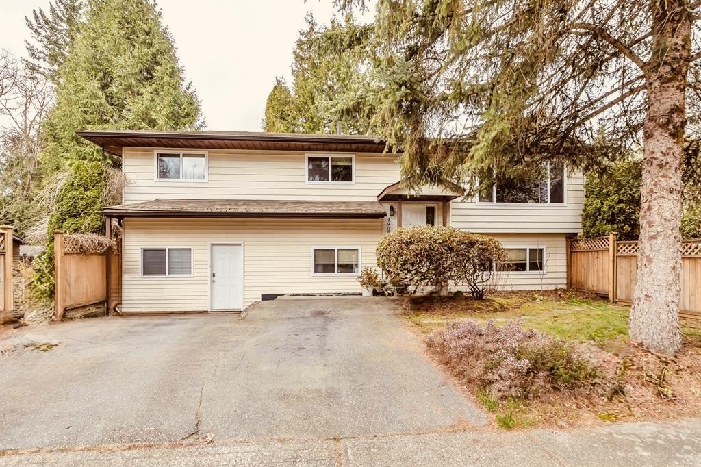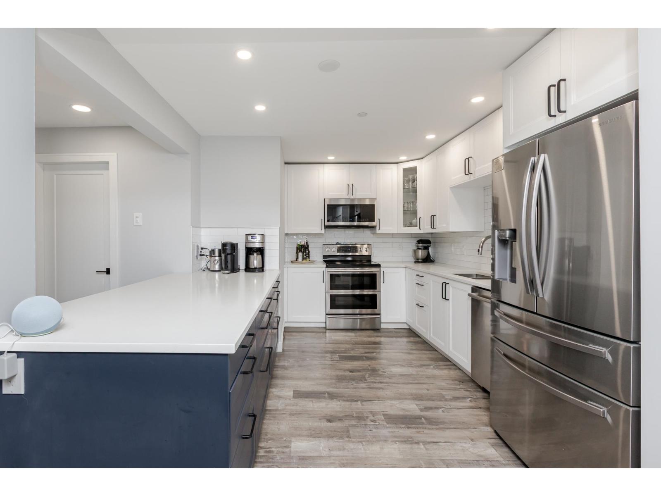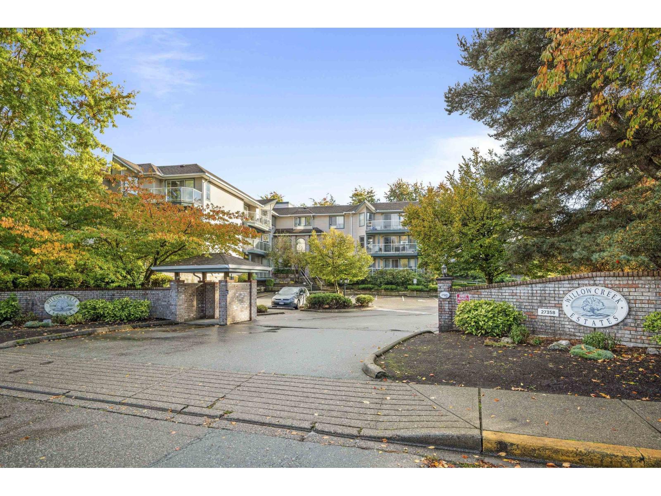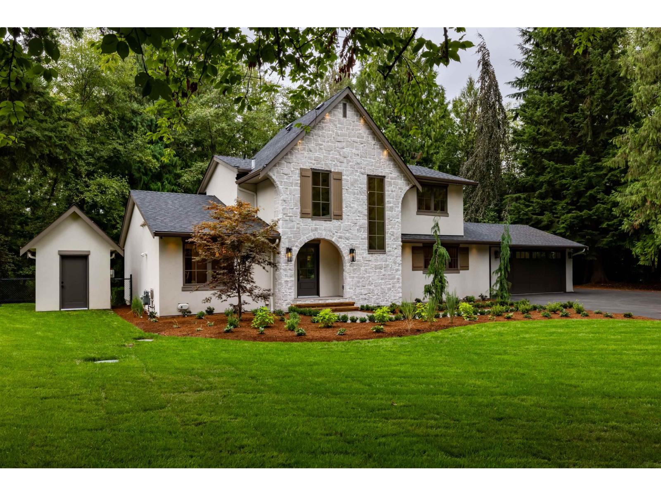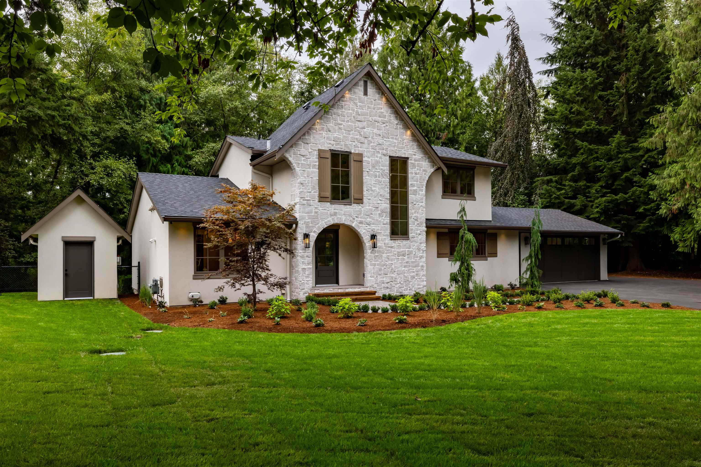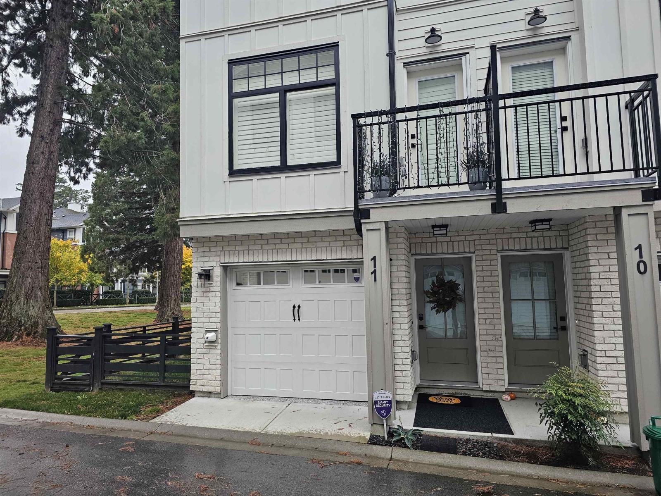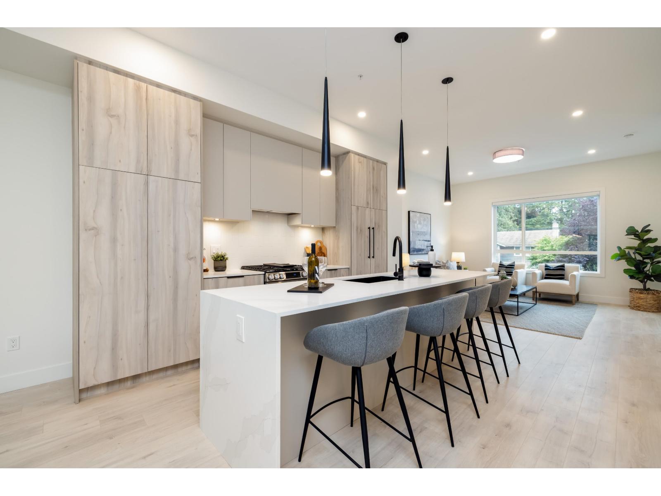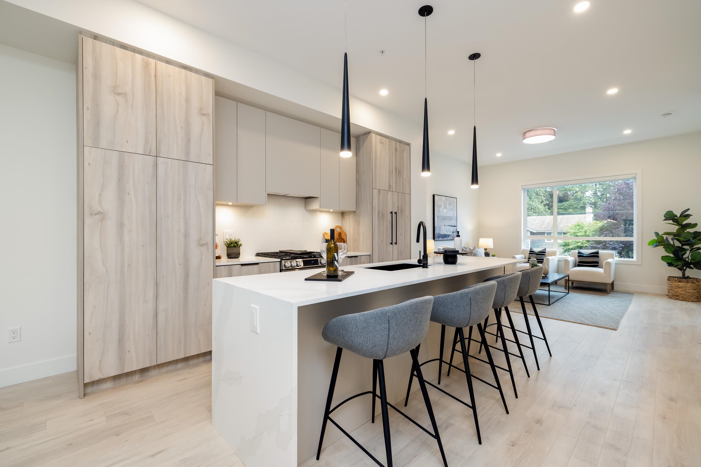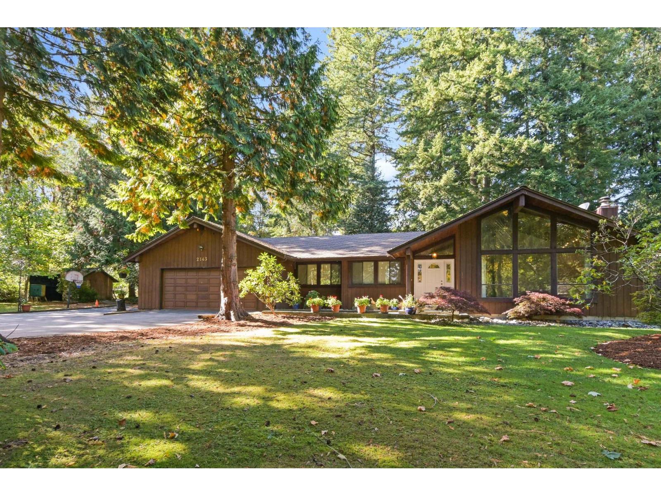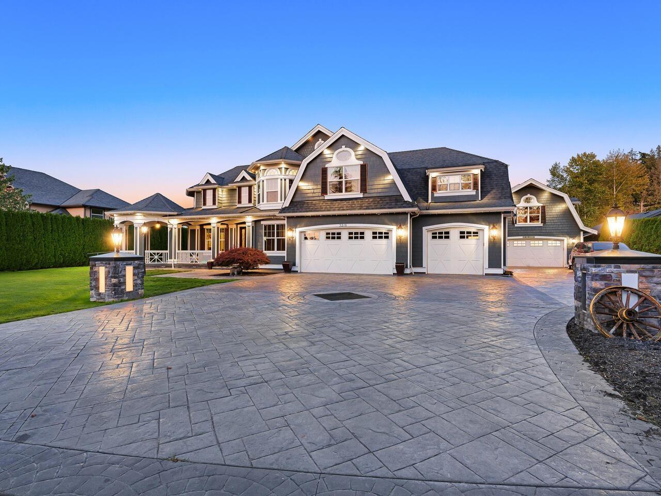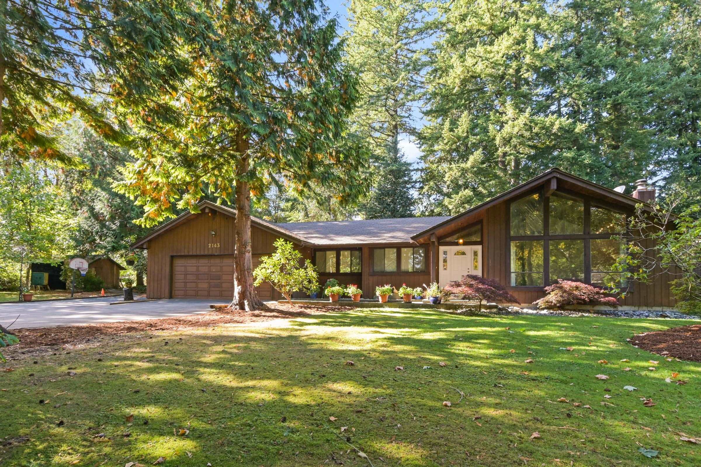Select your Favourite features
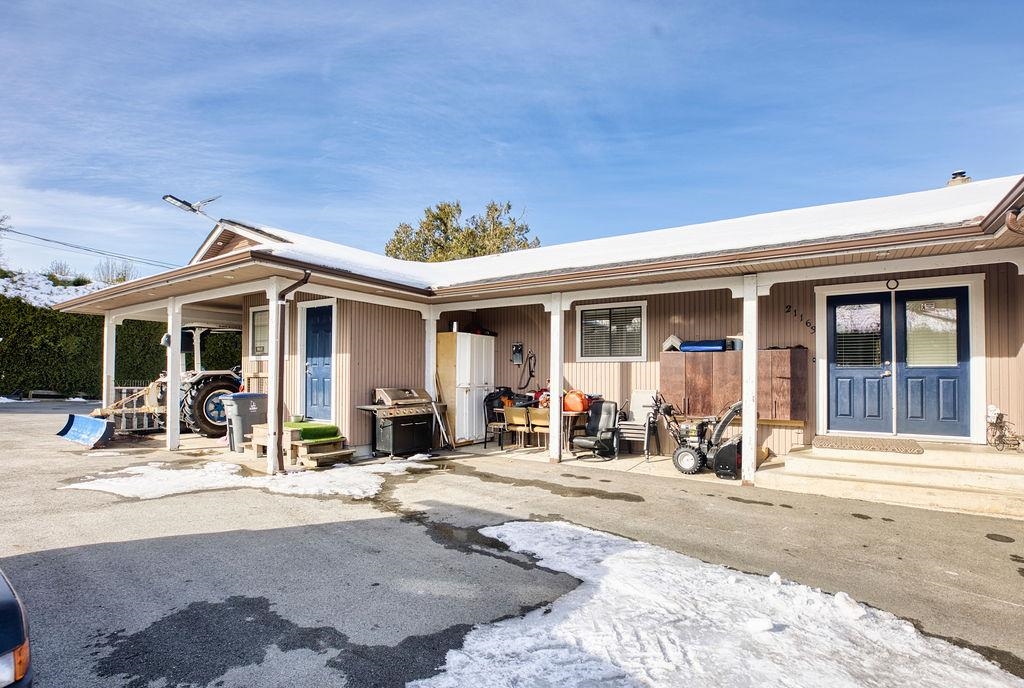
Highlights
Description
- Home value ($/Sqft)$1,589/Sqft
- Time on Houseful
- Property typeResidential
- StyleBasement entry
- CommunityIndependent Living, Shopping Nearby
- Year built1978
- Mortgage payment
Enjoy beautiful Mt Baker views from the kitchen while the sliding patio doors from master and dining room let you take in the gently rolling 4.53 acres with views of the N. Shore mountains. A short hack to Campbell Valley Park & plenty of pasture for the animals. Generous crown moulding throughout with fresh paint & gas range in the newly updated kitchen. Large & bright fully finished 1 bedroom walk-out basement features a gas range and gas fireplace plus additional guest room w/ their own private full washroom. Makes a great suite or B&B. Beautifully manicured lawn and gardens with new septic system & water filtration last year. The hip roof barn is 839 square feet over two-levels with two in-and-out stalls. This corner lot is fully fenced for peace of mind with a second access off 212th.
MLS®#R2968219 updated 7 months ago.
Houseful checked MLS® for data 7 months ago.
Home overview
Amenities / Utilities
- Heat source Electric, forced air, natural gas
- Sewer/ septic Septic tank
Exterior
- Construction materials
- Foundation
- Roof
- Fencing Fenced
- # parking spaces 8
- Parking desc
Interior
- # full baths 4
- # total bathrooms 4.0
- # of above grade bedrooms
- Appliances Washer/dryer, dishwasher, refrigerator, cooktop
Location
- Community Independent living, shopping nearby
- Area Bc
- View Yes
- Water source Well drilled
- Zoning description Ru-1
Lot/ Land Details
- Lot dimensions 197326.8
Overview
- Lot size (acres) 4.53
- Basement information Full, finished, exterior entry
- Building size 3143.0
- Mls® # R2968219
- Property sub type Single family residence
- Status Active
- Tax year 2024
Rooms Information
metric
- Bedroom 2.946m X 3.404m
- Bedroom 3.327m X 3.988m
- Kitchen 3.099m X 3.632m
- Laundry 2.565m X 2.921m
- Dining room 1.727m X 2.997m
- Bedroom 2.997m X 3.302m
- Recreation room 5.69m X 4.648m
- Storage 1.219m X 3.099m
- Nook 2.083m X 3.429m
Level: Main - Walk-in closet 2.286m X 1.321m
Level: Main - Dining room 3.404m X 3.429m
Level: Main - Living room 5.69m X 4.648m
Level: Main - Laundry 3.048m X 3.048m
Level: Main - Kitchen 3.327m X 3.429m
Level: Main - Primary bedroom 3.302m X 2.769m
Level: Main
SOA_HOUSEKEEPING_ATTRS
- Listing type identifier Idx

Lock your rate with RBC pre-approval
Mortgage rate is for illustrative purposes only. Please check RBC.com/mortgages for the current mortgage rates
$-13,321
/ Month25 Years fixed, 20% down payment, % interest
$
$
$
%
$
%

Schedule a viewing
No obligation or purchase necessary, cancel at any time
Nearby Homes
Real estate & homes for sale nearby


