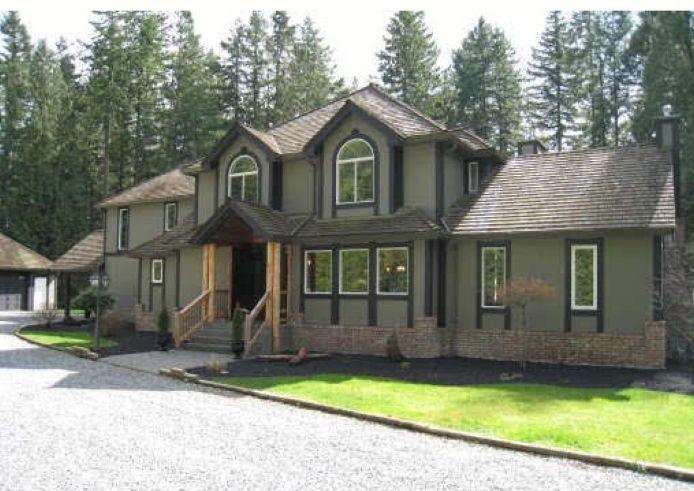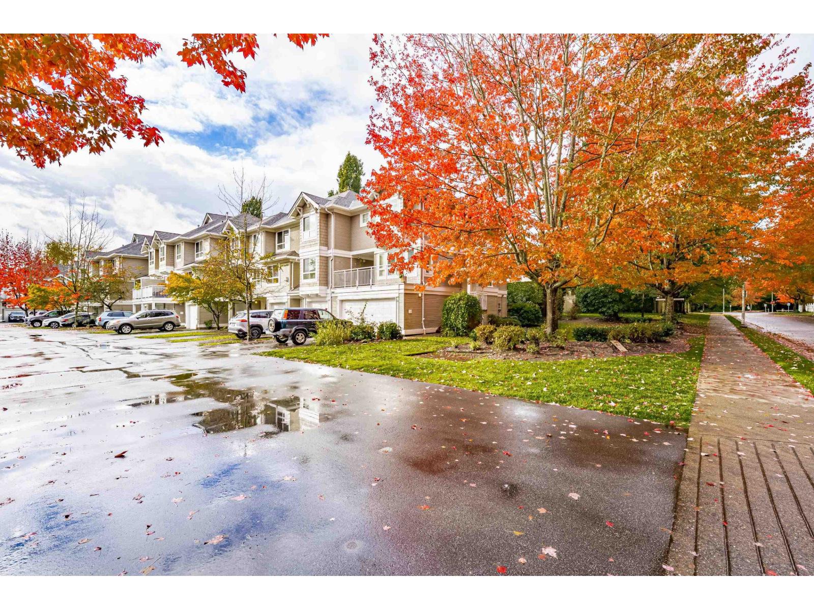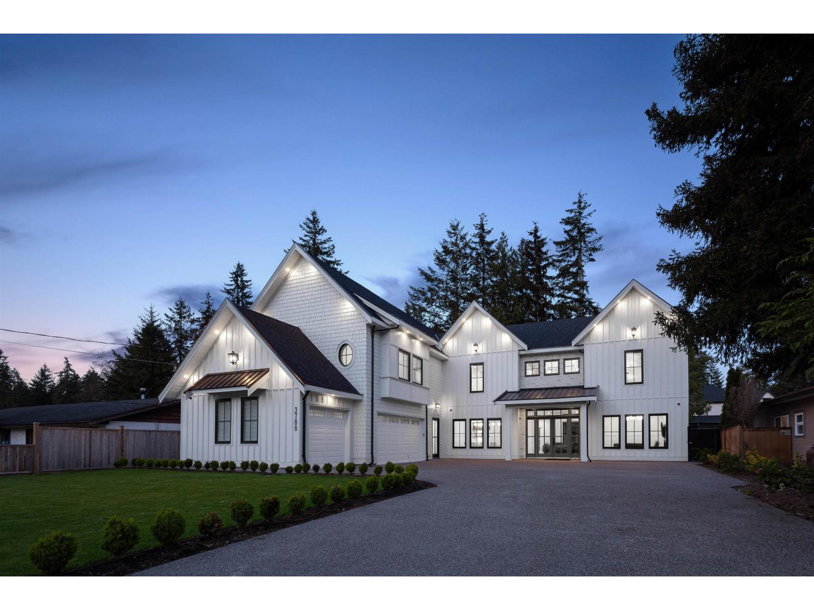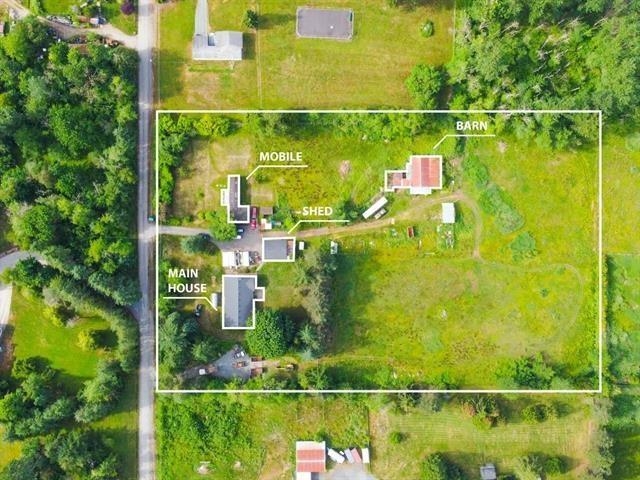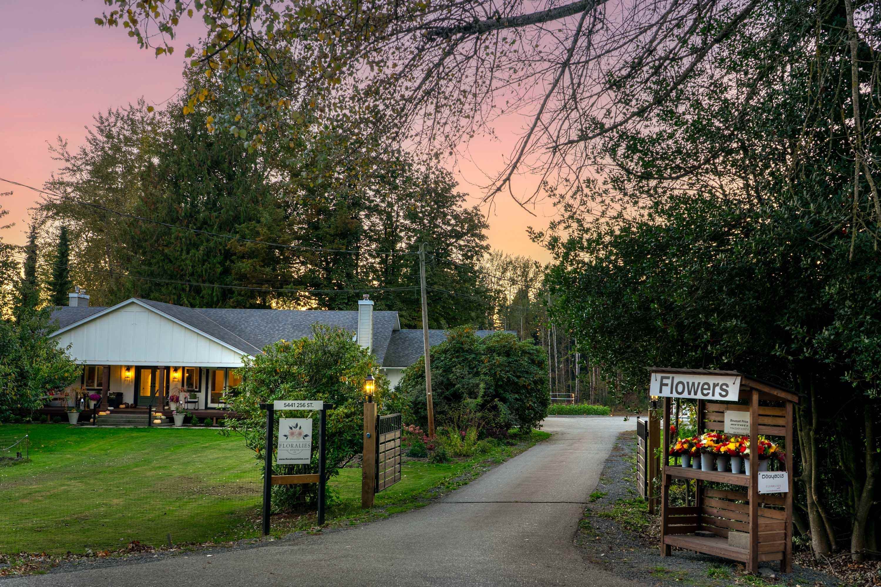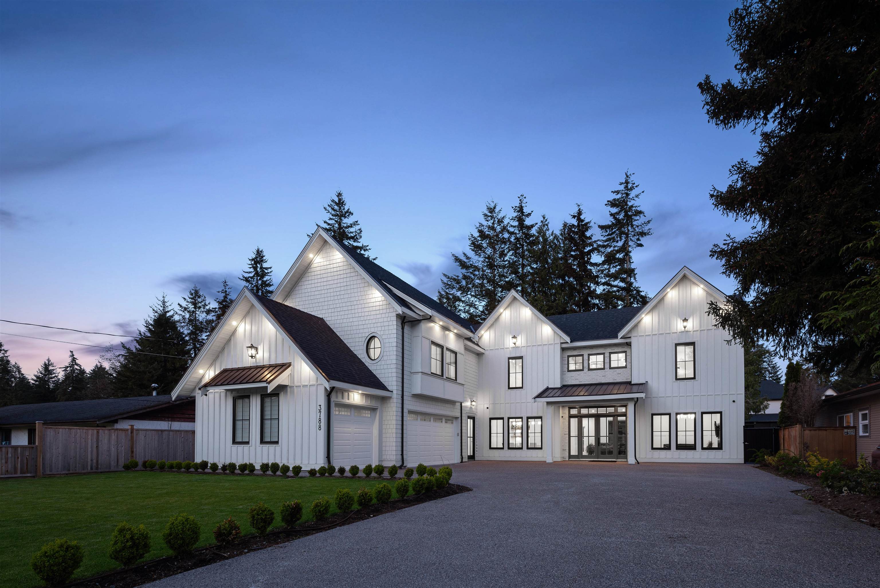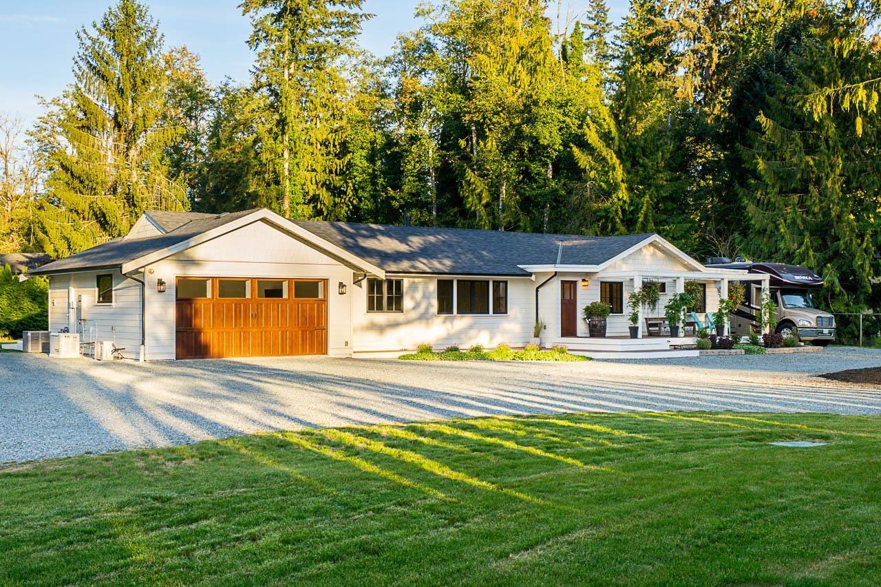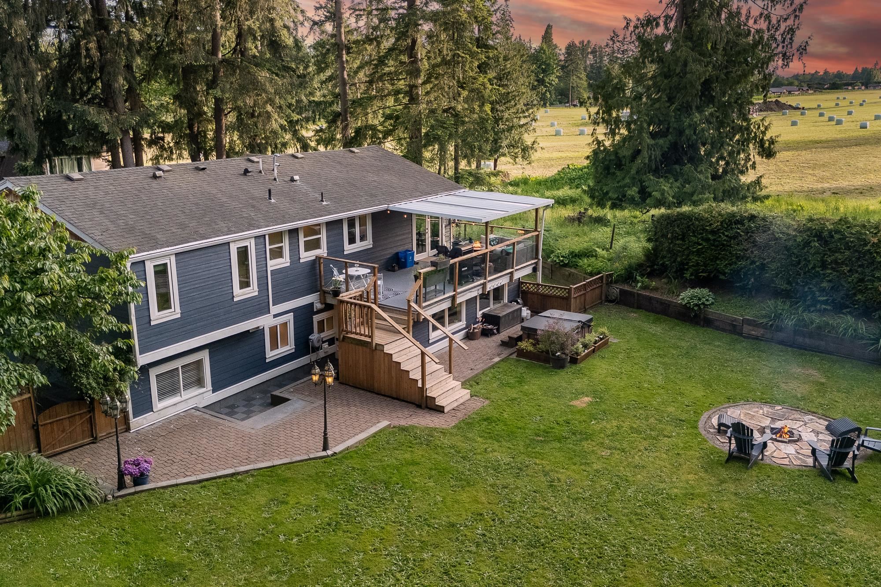
11b Avenue
For Sale
49 Days
$1,574,888 $76K
$1,498,800
5 beds
4 baths
2,427 Sqft
11b Avenue
For Sale
49 Days
$1,574,888 $76K
$1,498,800
5 beds
4 baths
2,427 Sqft
Highlights
Description
- Home value ($/Sqft)$618/Sqft
- Time on Houseful
- Property typeResidential
- StyleSplit entry
- CommunityShopping Nearby
- Median school Score
- Year built1973
- Mortgage payment
RARE OPPORTUNITY! Nestled on a 1/4 acre lot, siding with nature and farm land, this charming property offers the perfect blend of natural beauty, privacy, and comfort. Inside your New Home, you will find a total of 5 Bedrooms & 4 Bathrooms (including a 1 Bed + 1 Bath Suite), 2 Living / Family Rooms, a Flex Room with Exterior Access (perfect for a home-based business), a Detached Workshop with 220V, and Parking for a RV or Boat + more! Thoughtfully and Extensively Renovated, including a New Roof, New Windows, New Siding, New High-Efficiency Furnace & Gas Fireplaces - this home leaves nothing untouched! Call your agent today to arrange a private viewing! OPEN HOUSE October 18 & 19 (2 - 4pm)
MLS®#R3041765 updated 4 days ago.
Houseful checked MLS® for data 4 days ago.
Home overview
Amenities / Utilities
- Heat source Baseboard, forced air, natural gas
- Sewer/ septic Septic tank
Exterior
- Construction materials
- Foundation
- Roof
- Fencing Fenced
- # parking spaces 4
- Parking desc
Interior
- # full baths 3
- # half baths 1
- # total bathrooms 4.0
- # of above grade bedrooms
- Appliances Washer/dryer, dishwasher, refrigerator, stove
Location
- Community Shopping nearby
- Area Bc
- Water source Well drilled
- Zoning description Ru-2
Lot/ Land Details
- Lot dimensions 11250.0
Overview
- Lot size (acres) 0.26
- Basement information Finished
- Building size 2427.0
- Mls® # R3041765
- Property sub type Single family residence
- Status Active
- Virtual tour
- Tax year 2024
Rooms Information
metric
- Bedroom 2.921m X 3.378m
- Eating area 1.829m X 2.87m
- Flex room 2.794m X 6.35m
- Family room 3.912m X 5.131m
- Bedroom 2.718m X 3.683m
- Living room 3.708m X 3.404m
- Kitchen 2.057m X 2.87m
- Bedroom 2.87m X 2.845m
Level: Main - Kitchen 3.2m X 3.835m
Level: Main - Dining room 3.2m X 3.302m
Level: Main - Primary bedroom 3.531m X 3.988m
Level: Main - Bedroom 3.912m X 2.87m
Level: Main - Living room 3.861m X 5.08m
Level: Main
SOA_HOUSEKEEPING_ATTRS
- Listing type identifier Idx

Lock your rate with RBC pre-approval
Mortgage rate is for illustrative purposes only. Please check RBC.com/mortgages for the current mortgage rates
$-3,997
/ Month25 Years fixed, 20% down payment, % interest
$
$
$
%
$
%

Schedule a viewing
No obligation or purchase necessary, cancel at any time
Nearby Homes
Real estate & homes for sale nearby





