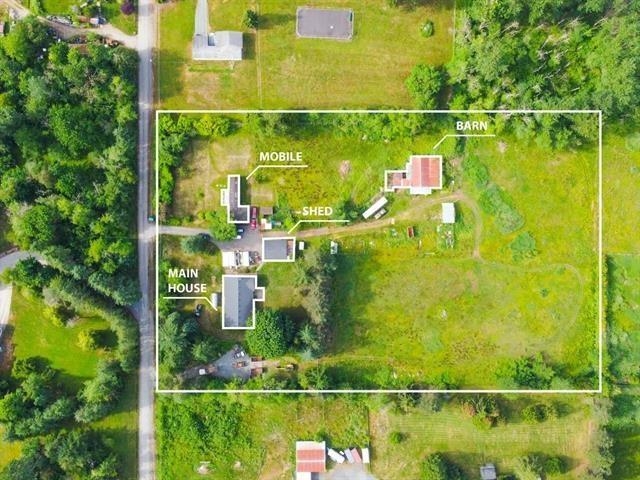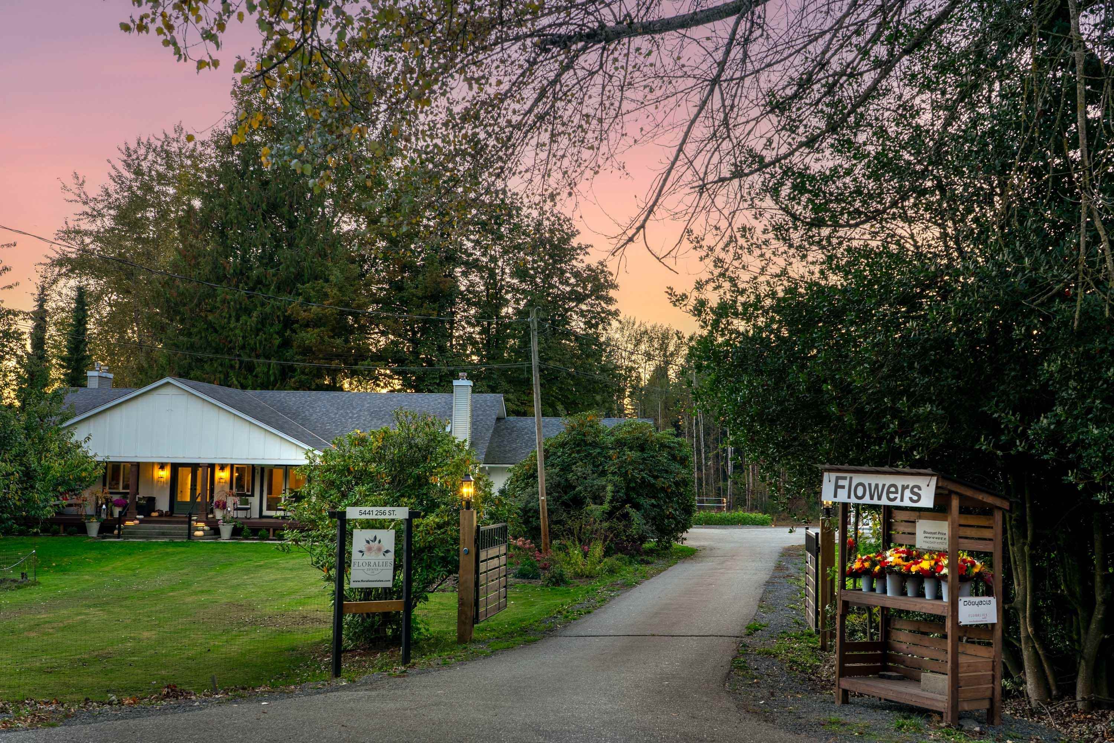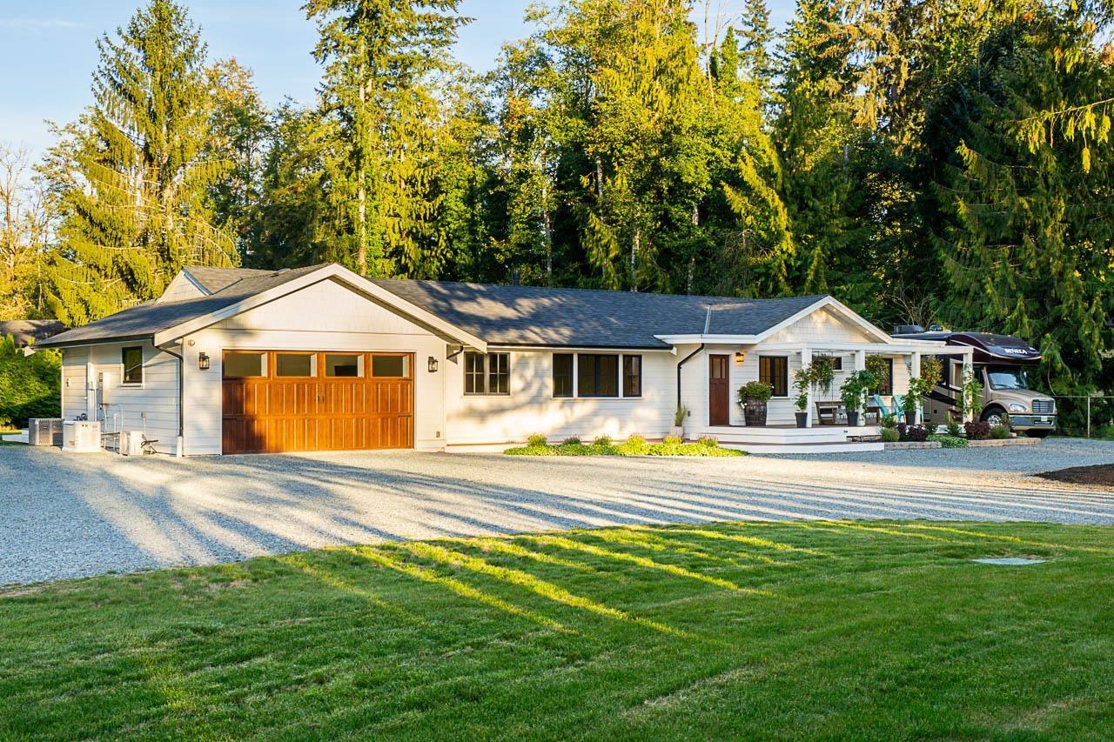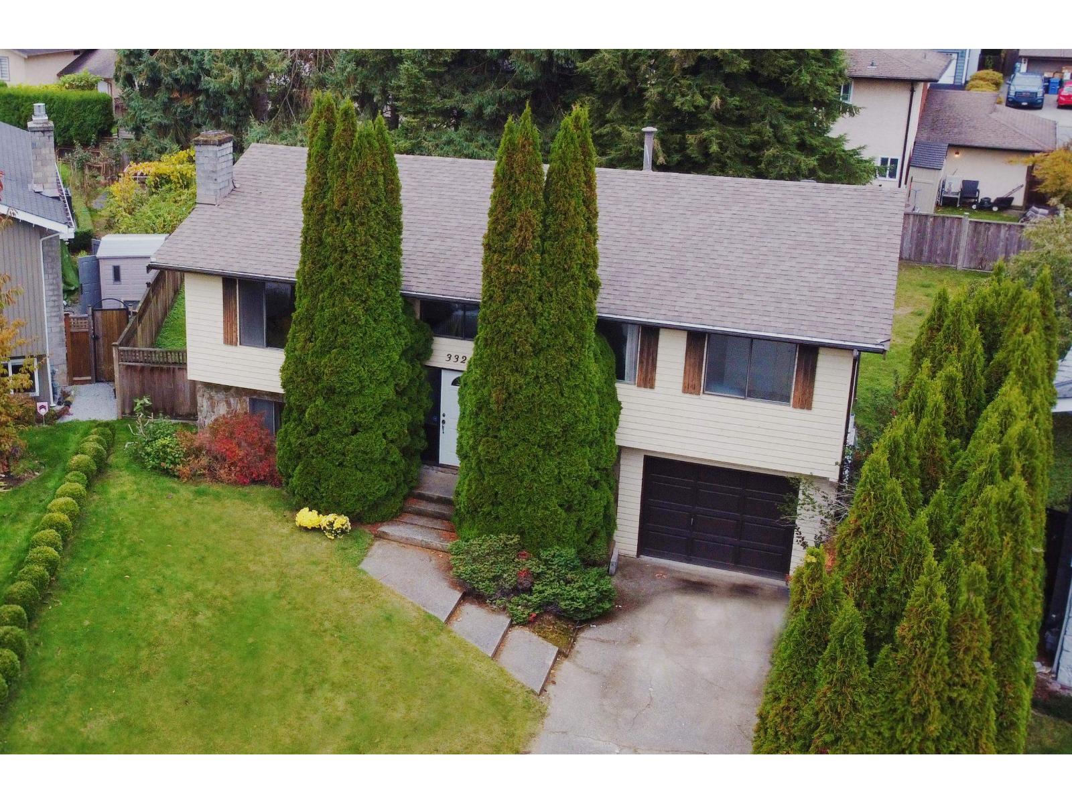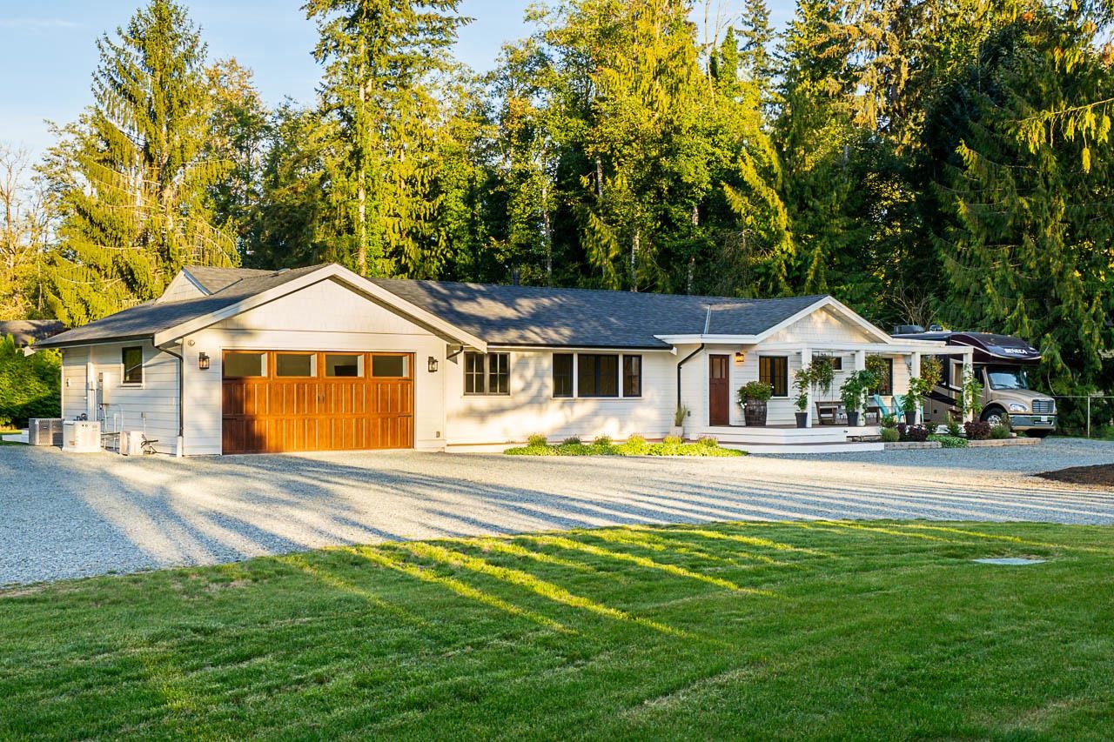- Houseful
- BC
- Langley
- Aldergrove
- 128 Springfield Drive
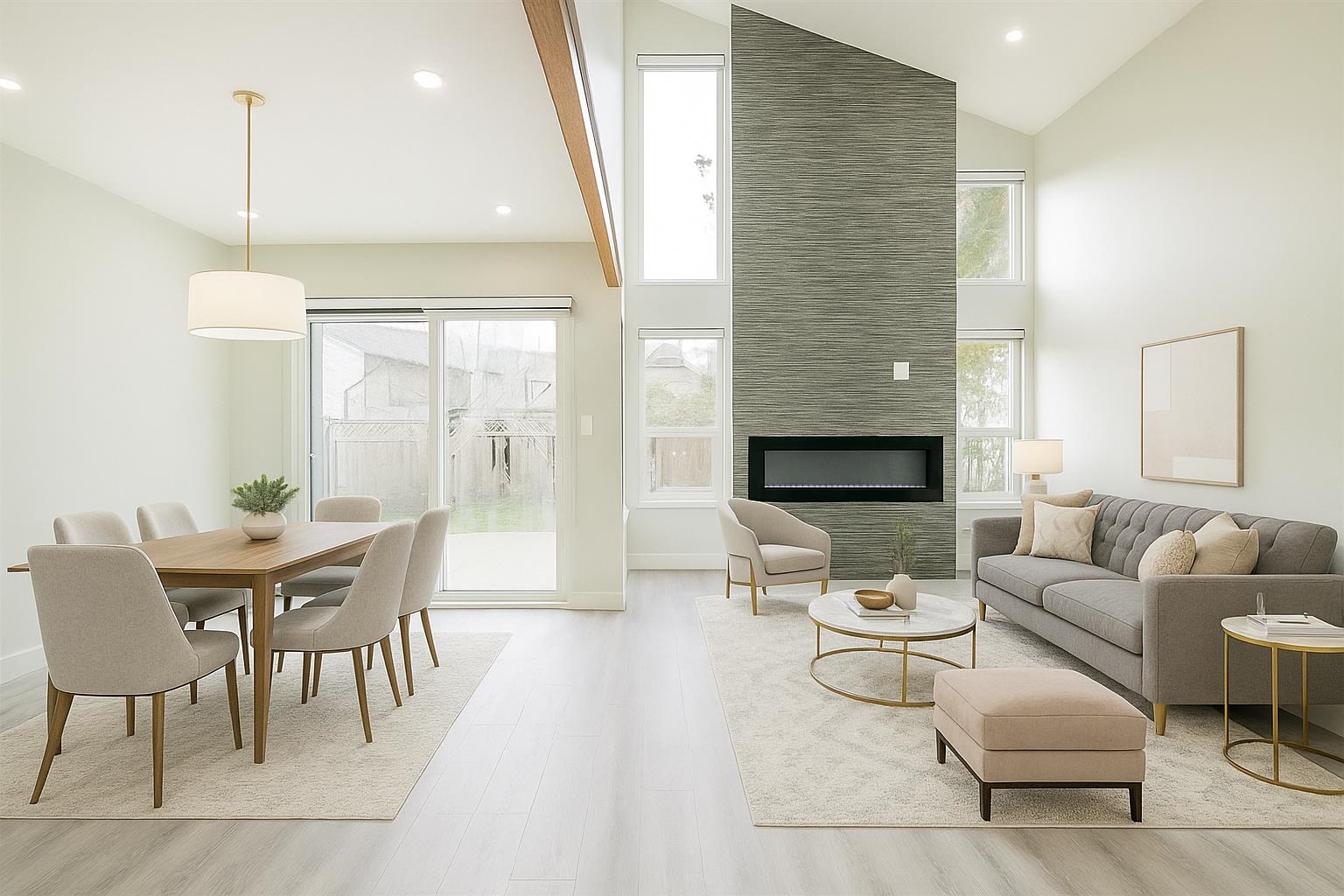
Highlights
Description
- Home value ($/Sqft)$542/Sqft
- Time on Houseful
- Property typeResidential
- Neighbourhood
- CommunityShopping Nearby
- Median school Score
- Year built1977
- Mortgage payment
This stunning, fully renovated 4BED, 2BATH+DEN home boasts ~1500 sqft, perfect for first-time buyers & investors. Main floor features open-concept living connects the living, dining, & kitchen areas, featuring NEW S/S APPLIANCES, NEWER FLOORS, PAINT, DOORS & WINDOWS! Spacious living boasts beautiful GAS FIREPLACE, HIGH CEILINGS & PLENTY OF NATURAL LIGHTS. Main also boasts 1 BIG bdrm+adjacent DEN & 1FULL Bath. Above has MASTER BDRM+2 Bedrooms & 1FULL bath the overlooks the main floor. GREAT INVESTMENT PROPERTY! Enjoy the privacy of a fully fenced backyard w/ mature trees, ideal for summer gatherings. Centrally located: 5 mins walk to FreshCo & Starbucks. 4 Mins drive to BGMS & Philip Jackman Park. VACANT - Quick Possession!
MLS®#R3040284 updated 3 weeks ago.
Houseful checked MLS® for data 3 weeks ago.
Home overview
Amenities / Utilities
- Heat source Electric
- Sewer/ septic Public sewer, sanitary sewer, storm sewer
Exterior
- Construction materials
- Foundation
- Roof
- Fencing Fenced
- # parking spaces 1
- Parking desc
Interior
- # full baths 2
- # total bathrooms 2.0
- # of above grade bedrooms
- Appliances Washer/dryer, dishwasher, refrigerator, stove
Location
- Community Shopping nearby
- Area Bc
- Water source Public
- Zoning description R1a
Lot/ Land Details
- Lot dimensions 3067.0
Overview
- Lot size (acres) 0.07
- Basement information None
- Building size 1473.0
- Mls® # R3040284
- Property sub type Single family residence
- Status Active
- Tax year 2024
Rooms Information
metric
- Bedroom 3.099m X 2.667m
Level: Above - Primary bedroom 3.81m X 3.099m
Level: Above - Bedroom 3.531m X 2.413m
Level: Above - Den 2.489m X 2.997m
Level: Main - Kitchen 2.819m X 2.718m
Level: Main - Patio 3.15m X 4.724m
Level: Main - Foyer 1.27m X 2.642m
Level: Main - Living room 5.08m X 3.353m
Level: Main - Laundry 1.372m X 2.616m
Level: Main - Dining room 3.988m X 2.54m
Level: Main - Bedroom 3.353m X 3.048m
Level: Main
SOA_HOUSEKEEPING_ATTRS
- Listing type identifier Idx

Lock your rate with RBC pre-approval
Mortgage rate is for illustrative purposes only. Please check RBC.com/mortgages for the current mortgage rates
$-2,130
/ Month25 Years fixed, 20% down payment, % interest
$
$
$
%
$
%

Schedule a viewing
No obligation or purchase necessary, cancel at any time








