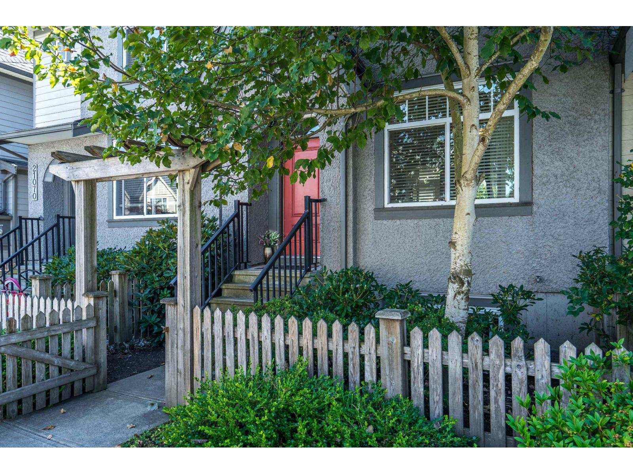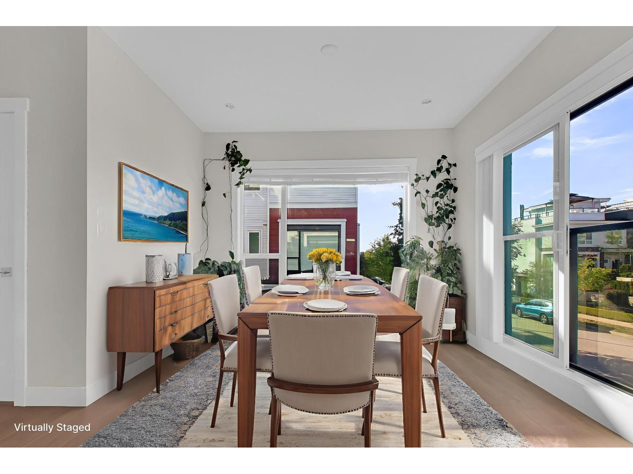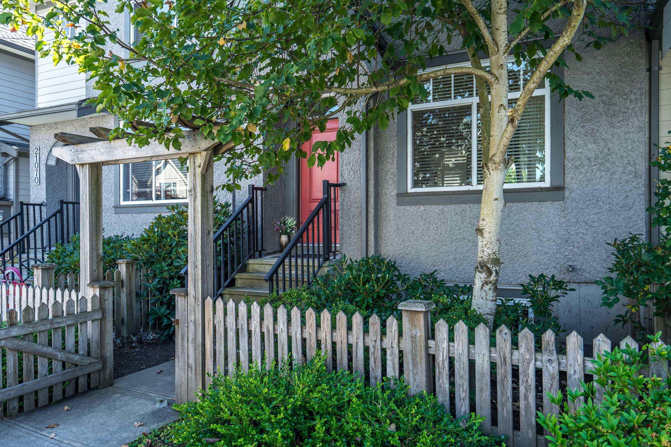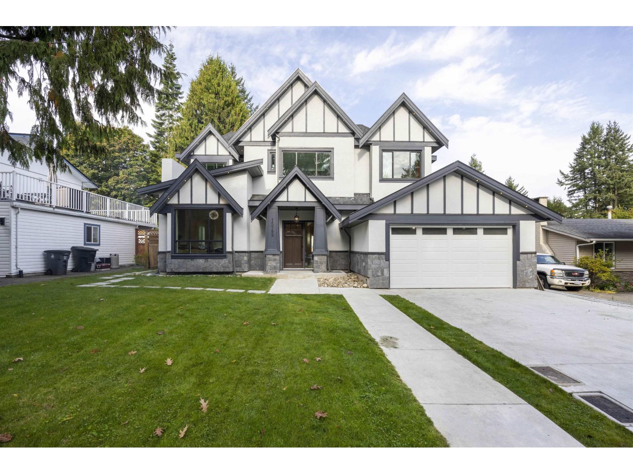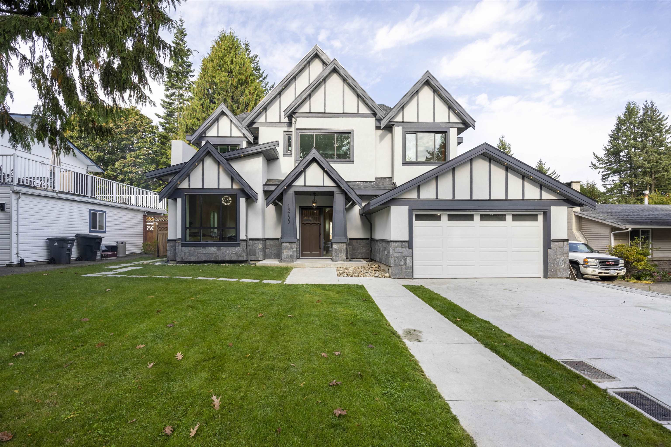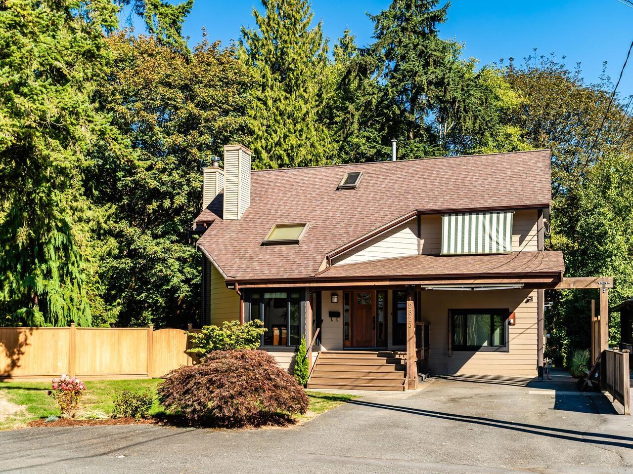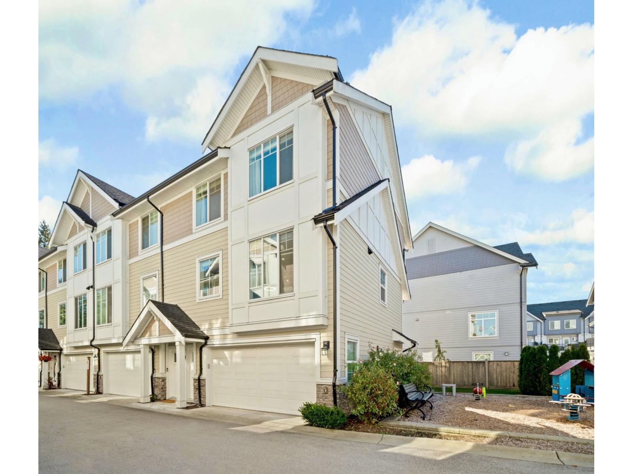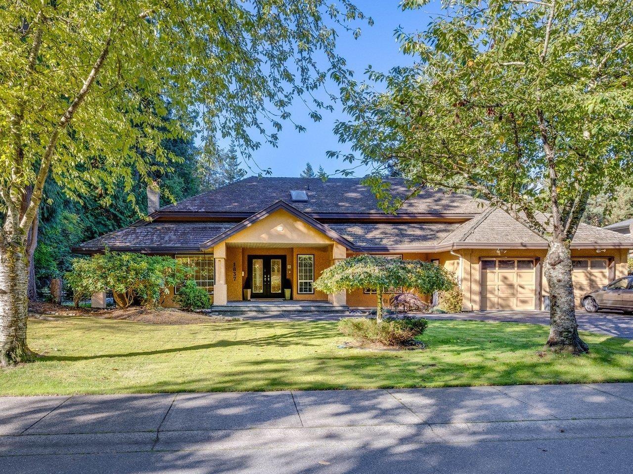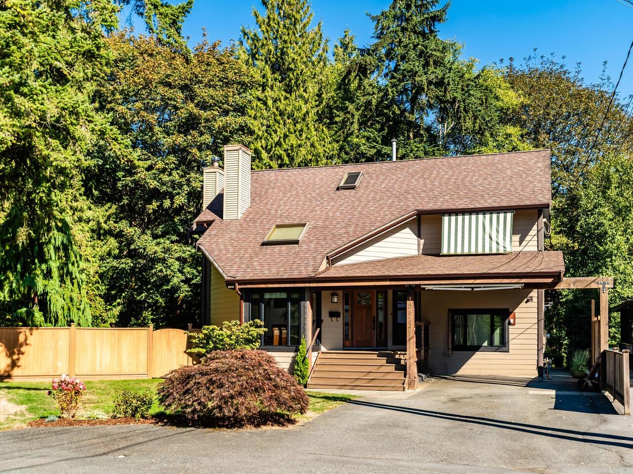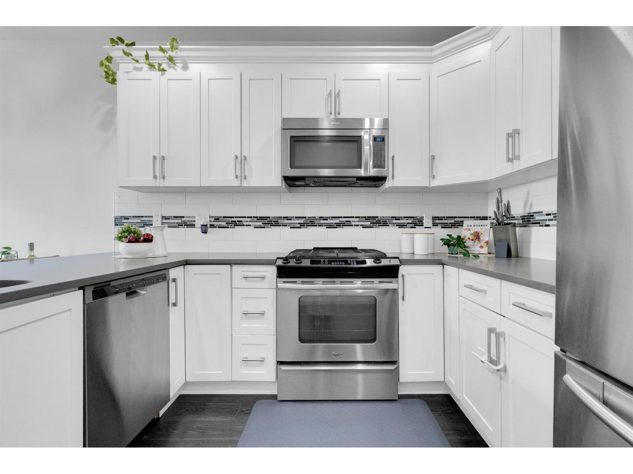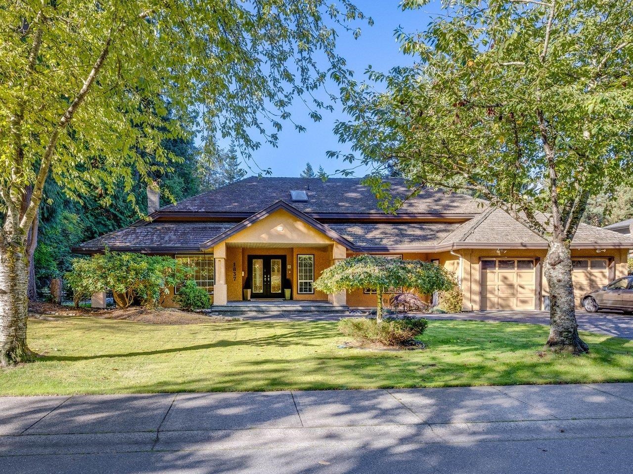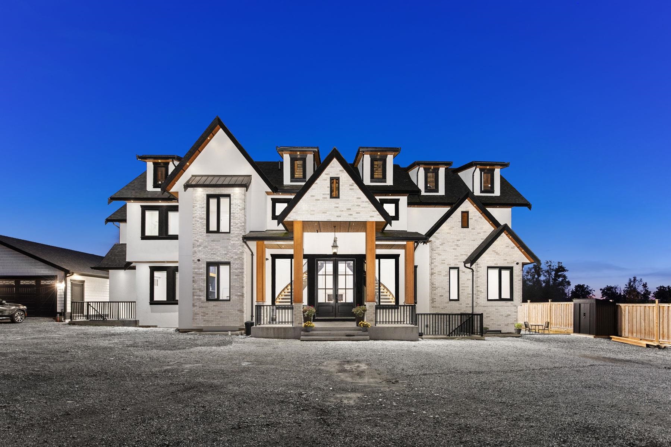
Highlights
Description
- Home value ($/Sqft)$613/Sqft
- Time on Houseful
- Property typeResidential
- Median school Score
- Year built2024
- Mortgage payment
4.63 ACRES WITH ESTATE HOME AND MULTIPLE BUILDINGS. A long, gated driveway leads to an 8,150 SQ/FT custom-built estate home (2024), perfectly positioned for privacy and valley views. This luxurious home features 9 bedrooms, most with walk-in closets and private ensuites (6 bathrooms total), two grand staircases, open-concept living, a chef’s kitchen with walk-in fridge, and a recreation room with bar and lounge. Enjoy resort-style living with an outdoor pool and 2-bedroom suite ideal for multigenerational families. Includes a 2,200 SQ/FT detached garage, 1,900 SQ/FT heated building, and 550 SQ/FT barn. Fertile soil offers crop potential and income opportunities, near Campbell Valley Park and major highways.
MLS®#R3057179 updated 1 day ago.
Houseful checked MLS® for data 1 day ago.
Home overview
Amenities / Utilities
- Heat source Radiant
- Sewer/ septic Septic tank
Exterior
- Construction materials
- Foundation
- Roof
- Parking desc
Interior
- # full baths 8
- # half baths 1
- # total bathrooms 9.0
- # of above grade bedrooms
- Appliances Washer/dryer, dishwasher, refrigerator, stove
Location
- Area Bc
- View Yes
- Water source Well drilled
- Zoning description Ru-1
- Directions Cca4c9b2148c80ad9640f492c754addc
Lot/ Land Details
- Lot dimensions 201682.8
Overview
- Lot size (acres) 4.63
- Basement information Finished
- Building size 8150.0
- Mls® # R3057179
- Property sub type Single family residence
- Status Active
- Virtual tour
- Tax year 2025
Rooms Information
metric
- Kitchen 1.524m X 5.613m
- Walk-in closet 1.676m X 3.81m
Level: Above - Bedroom 3.937m X 3.962m
Level: Above - Primary bedroom 4.572m X 6.553m
Level: Above - Walk-in closet 3.658m X 6.553m
Level: Above - Laundry 2.438m X 2.591m
Level: Above - Bedroom 3.962m X 3.658m
Level: Above - Bedroom 4.166m X 4.572m
Level: Above - Walk-in closet 1.981m X 3.2m
Level: Above - Living room 4.978m X 6.35m
Level: Basement - Recreation room 7.442m X 7.315m
Level: Basement - Bedroom 3.454m X 2.845m
Level: Basement - Living room 5.004m X 5.613m
Level: Basement - Kitchen 1.524m X 4.928m
Level: Basement - Bar room 3.937m X 2.743m
Level: Basement - Utility 2.438m X 2.743m
Level: Basement - Bedroom 3.912m X 3.658m
Level: Basement - Bedroom 3.48m X 3.912m
Level: Basement - Bedroom 3.912m X 3.962m
Level: Basement - Kitchen 6.858m X 4.089m
Level: Main - Foyer 4.877m X 7.315m
Level: Main - Family room 6.401m X 7.315m
Level: Main - Pantry 1.168m X 2.642m
Level: Main - Dining room 5.588m X 4.572m
Level: Main - Wok kitchen 3.658m X 2.438m
Level: Main - Playroom 4.166m X 3.505m
Level: Main - Bedroom 5.131m X 4.572m
Level: Main - Walk-in closet 1.778m X 1.676m
Level: Main - Office 3.912m X 3.962m
Level: Main - Mud room 2.438m X 3.658m
Level: Main
SOA_HOUSEKEEPING_ATTRS
- Listing type identifier Idx

Lock your rate with RBC pre-approval
Mortgage rate is for illustrative purposes only. Please check RBC.com/mortgages for the current mortgage rates
$-13,320
/ Month25 Years fixed, 20% down payment, % interest
$
$
$
%
$
%

Schedule a viewing
No obligation or purchase necessary, cancel at any time
Nearby Homes
Real estate & homes for sale nearby

