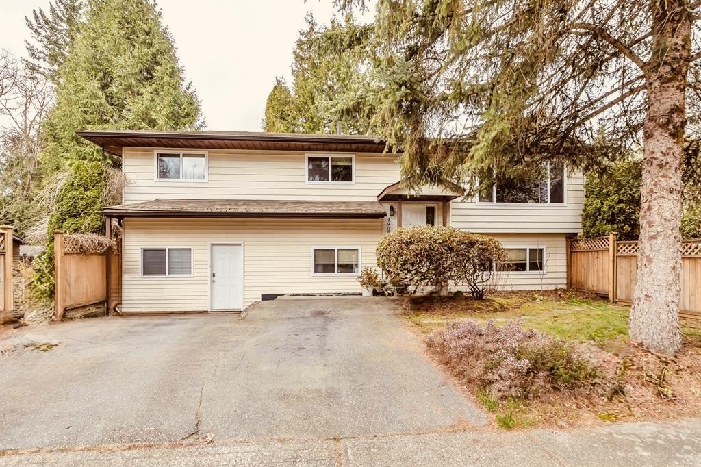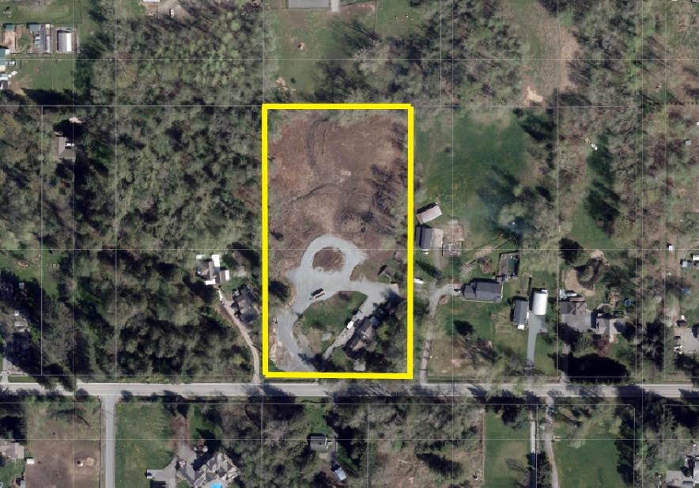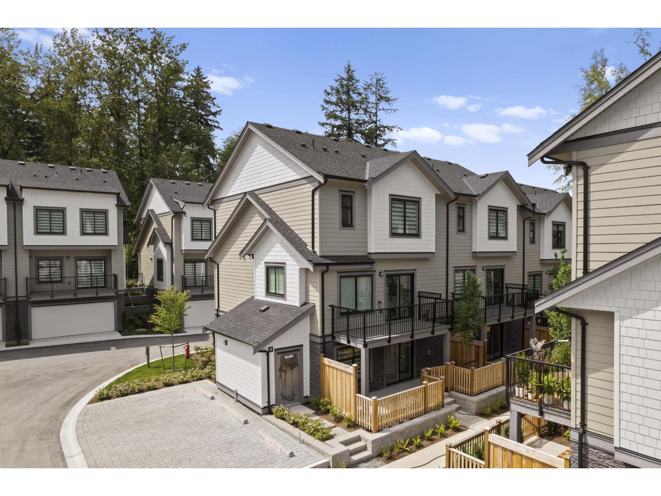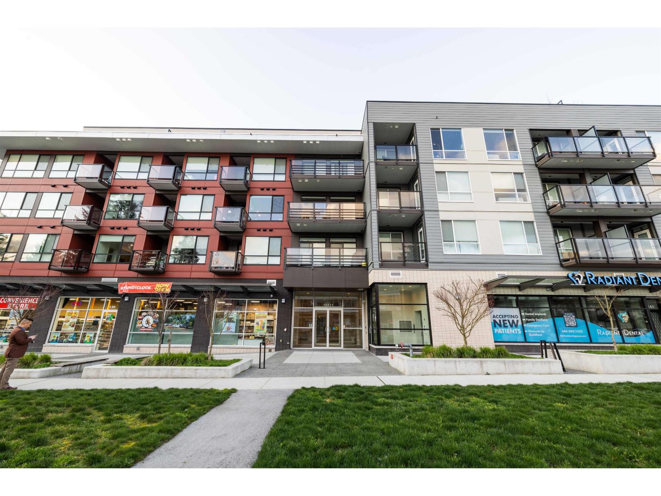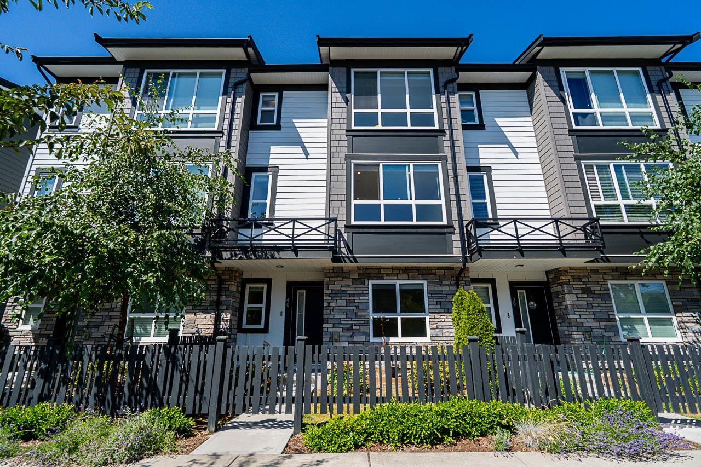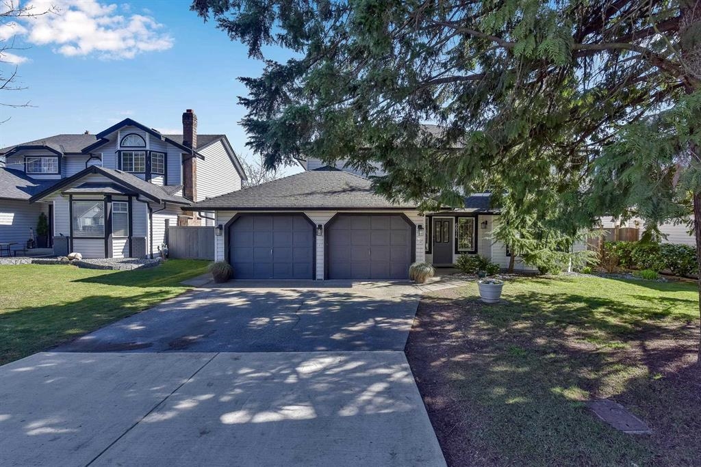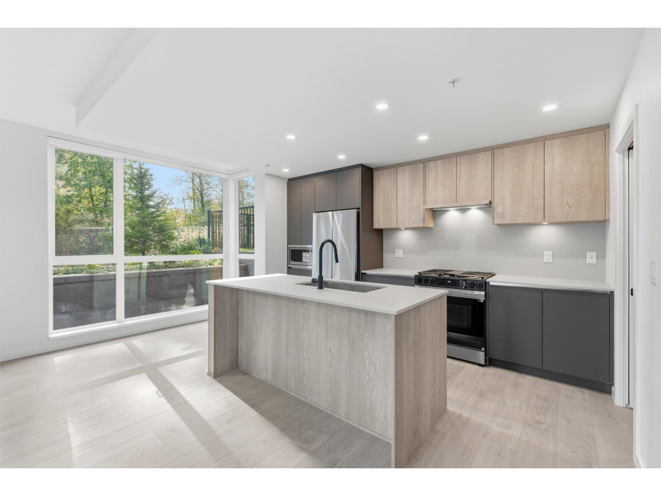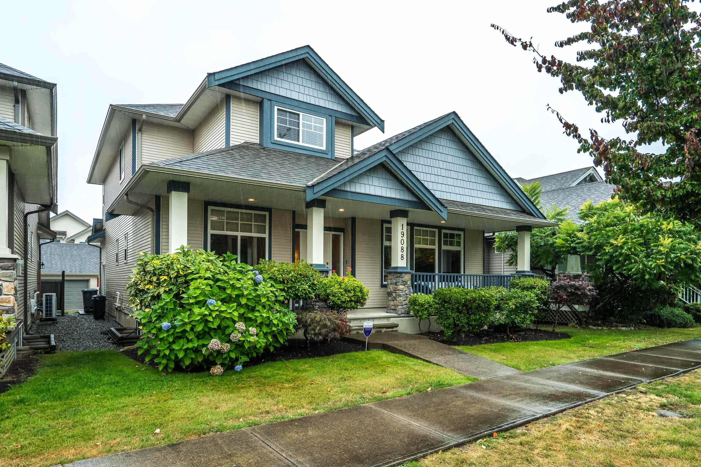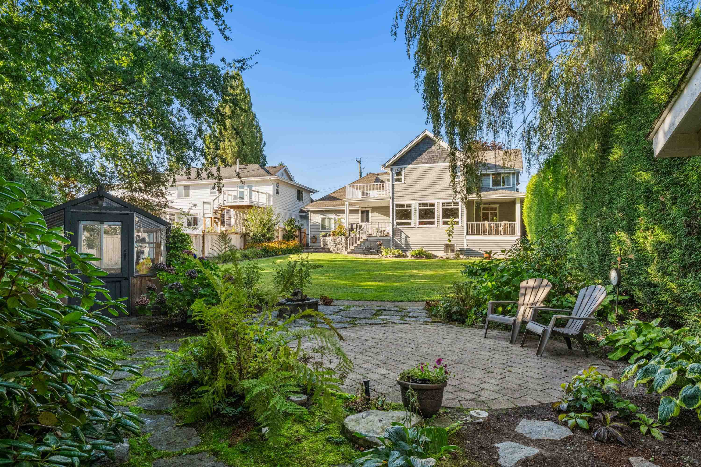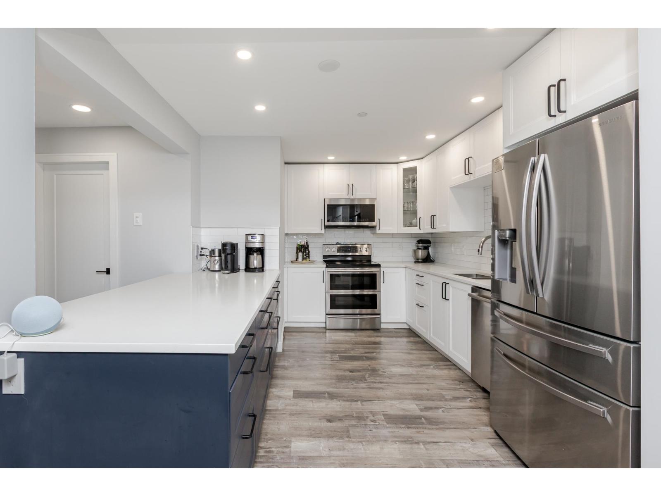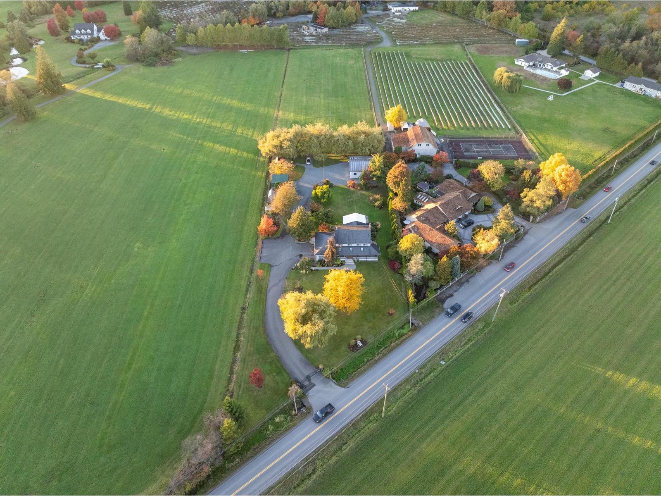- Houseful
- BC
- Langley
- Salmon River Uplands
- 18 Clovermeadow Crescent
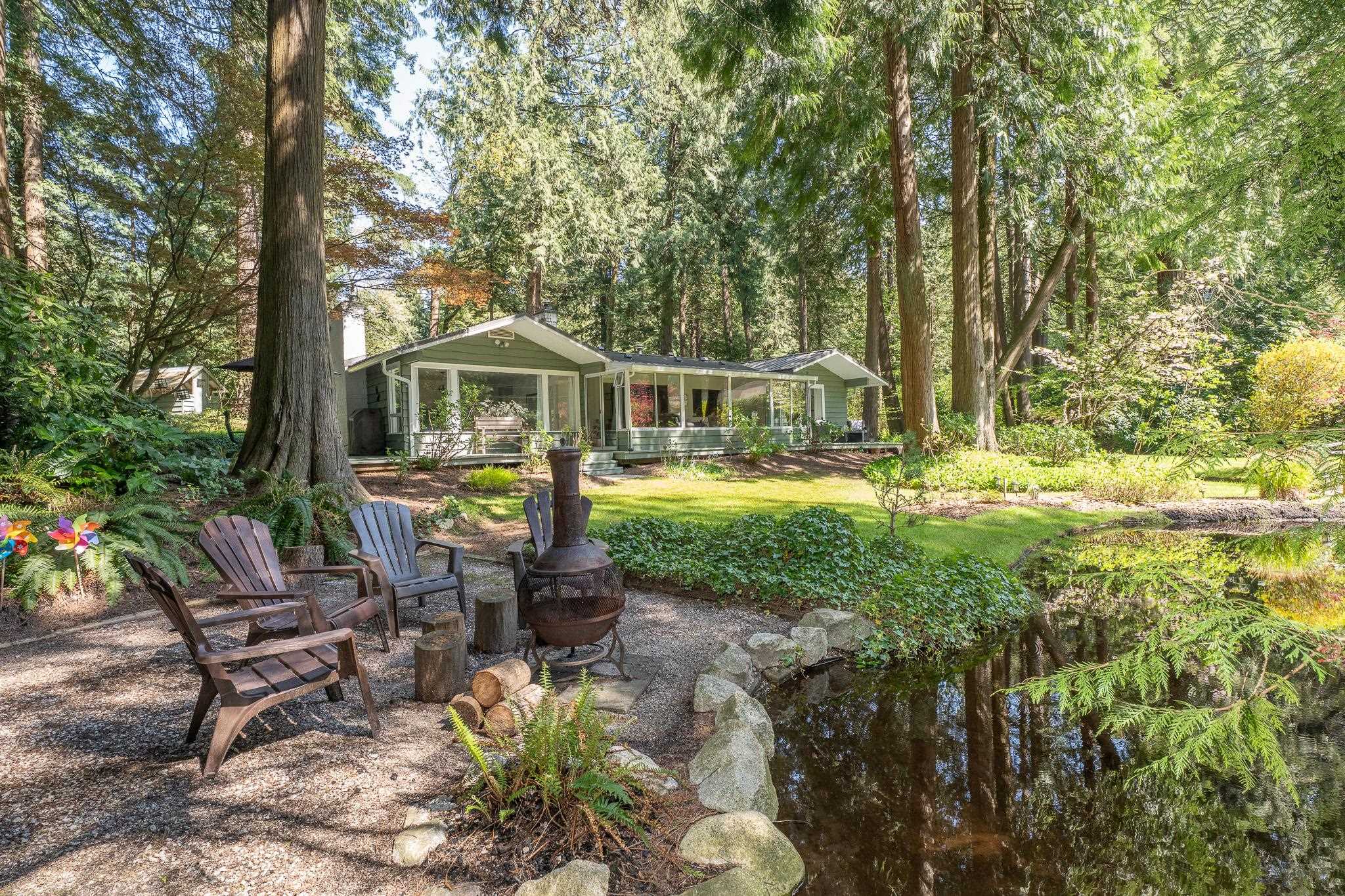
Highlights
Description
- Home value ($/Sqft)$1,007/Sqft
- Time on Houseful
- Property typeResidential
- StyleRancher/bungalow
- Neighbourhood
- Median school Score
- Year built1963
- Mortgage payment
Experience SERENE & PRIVATE living on 1.13 Acres, PRIVATE Driveway leading to a BEAUTIFULLY updated 2 BED, 2 BATH Rancher with 1,687 sqft of space. Updated Kitchen with Granite Counters, newer appliances, & modern Light Fixtures. 2 Gas F/P create warmth throughout the home. BRIGHT solarium/family room overlooks SCENIC landscape & a tranquil stream. BONUS: charming COTTAGE updated in 2019. Are you a craftsman or need extra storage, the 23x15 WORKSHOP provides the perfect space. Surrounded by the utmost privacy, this gorgeous oasis is a rare find. For developers, this property also presents an EXCELLENT BUILDING LOT opportunity. PRIME LOCATION offers convenient access to Hwy#1, Fraser Hwy, Schools, Shopping, & more. PS:CHECK WITH TOL/CITY ABOUT THE ADDITIONAL DWELLING UNIT POSSIBILITY!
Home overview
- Heat source Forced air, natural gas
- Sewer/ septic Septic tank
- Construction materials
- Foundation
- Roof
- # parking spaces 5
- Parking desc
- # full baths 3
- # total bathrooms 3.0
- # of above grade bedrooms
- Appliances Washer/dryer, dishwasher, refrigerator, stove, microwave
- Area Bc
- Water source Well drilled
- Zoning description Sr-1
- Directions 33be59760e108dfb5237743d94266fe9
- Lot dimensions 49222.8
- Lot size (acres) 1.13
- Basement information Crawl space
- Building size 1687.0
- Mls® # R3042865
- Property sub type Single family residence
- Status Active
- Virtual tour
- Tax year 2024
- Kitchen 0.813m X 2.337m
- Living room 3.15m X 3.581m
- Flex room 3.2m X 1.829m
- Bedroom 2.057m X 2.464m
- Living room 5.867m X 4.597m
Level: Main - Foyer 2.261m X 2.718m
Level: Main - Kitchen 3.353m X 3.2m
Level: Main - Bedroom 3.226m X 4.547m
Level: Main - Primary bedroom 3.454m X 4.547m
Level: Main - Dining room 3.505m X 2.845m
Level: Main - Family room 3.2m X 7.087m
Level: Main
- Listing type identifier Idx

$-4,531
/ Month

