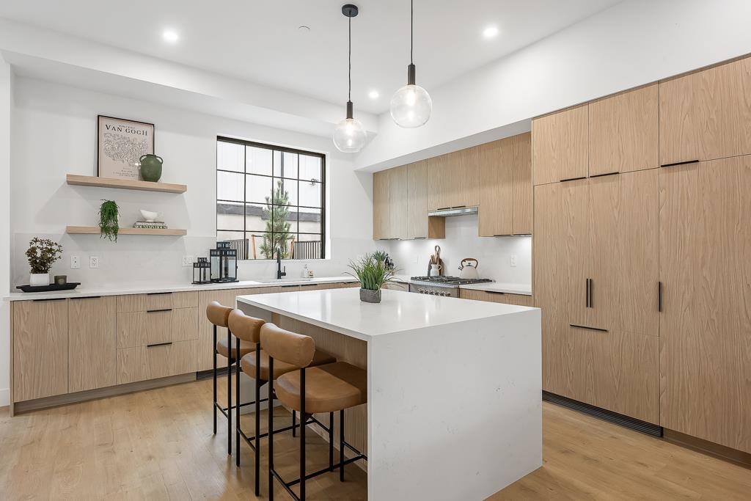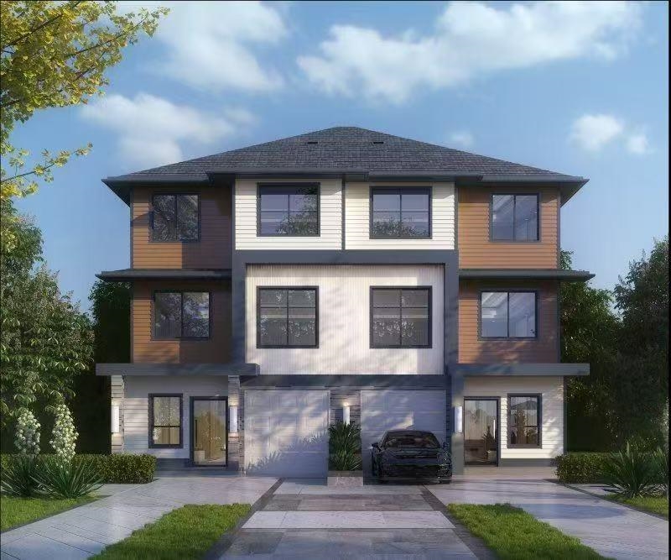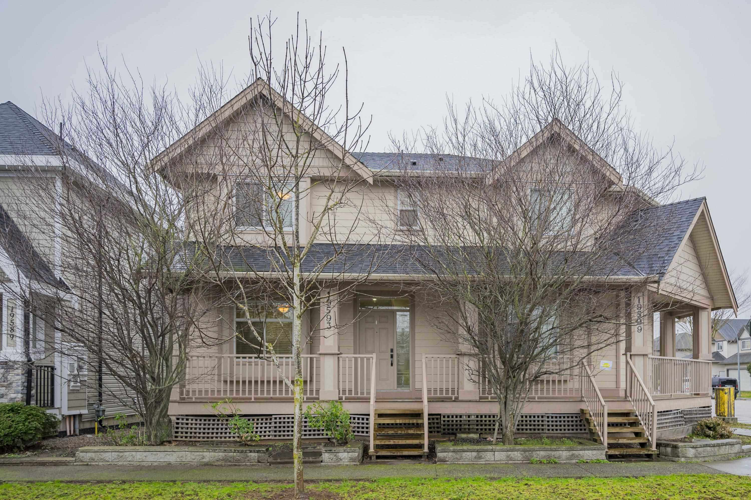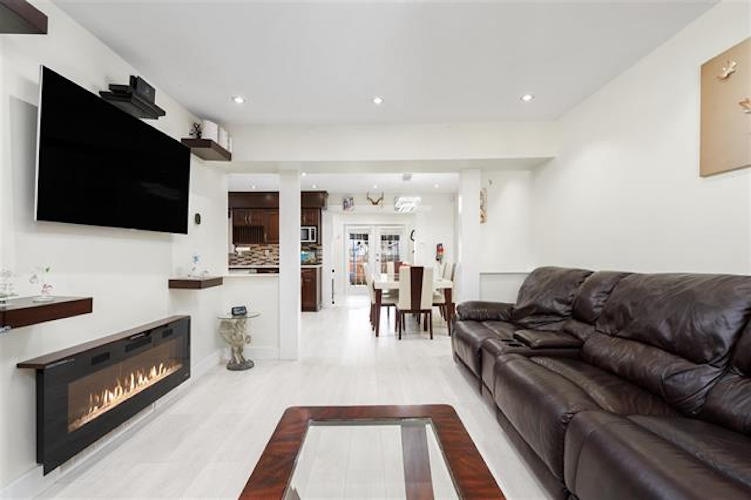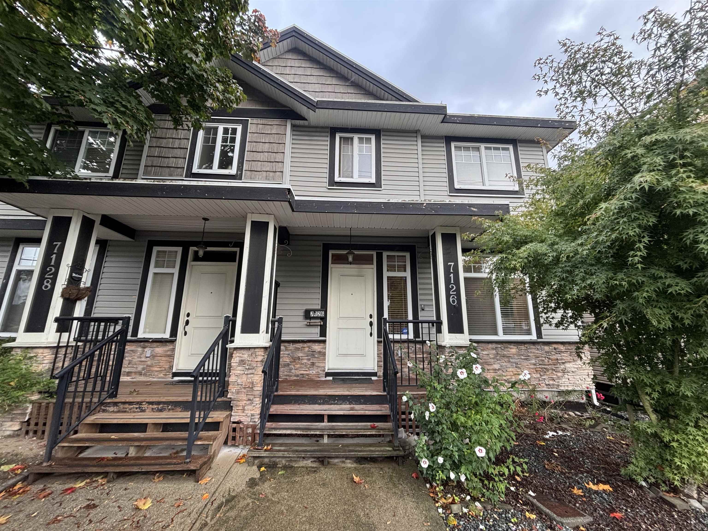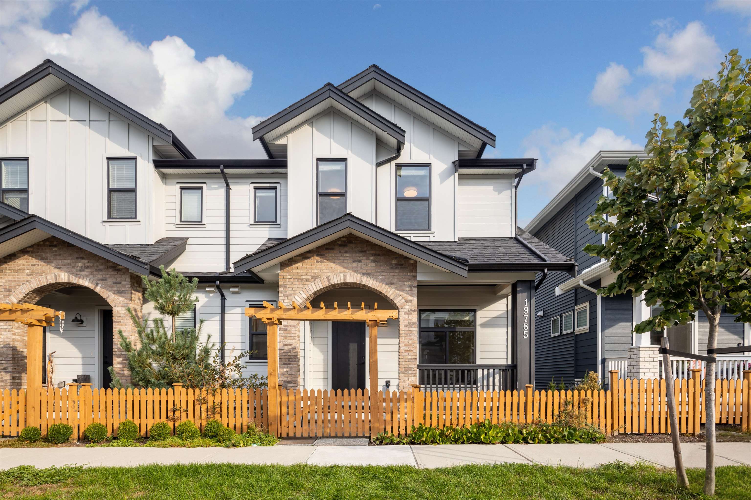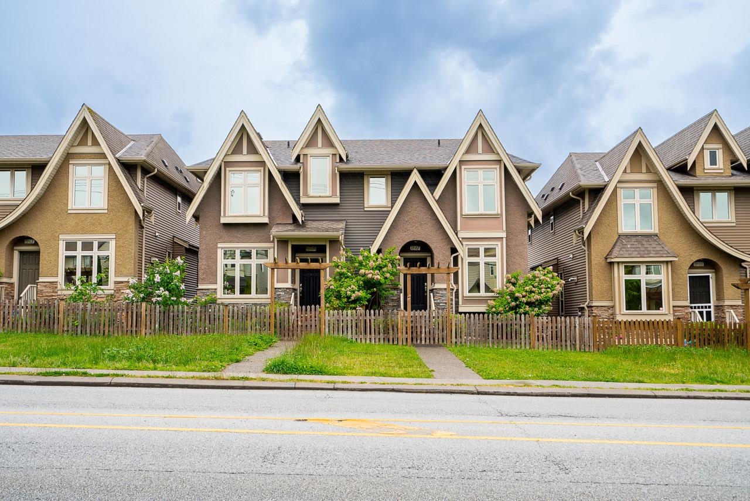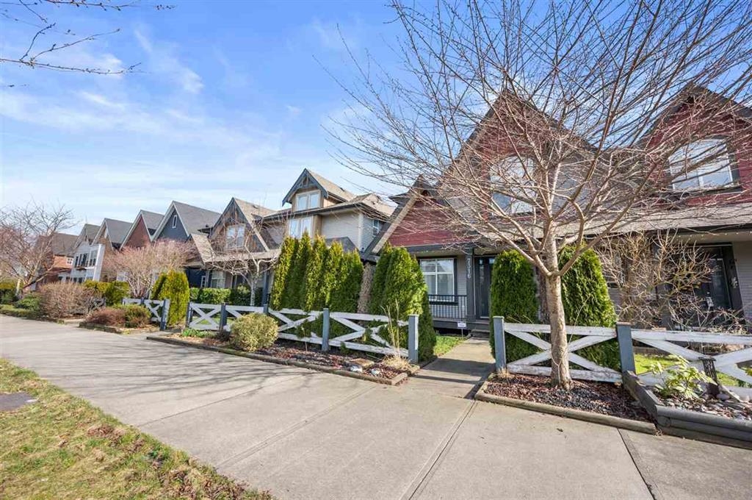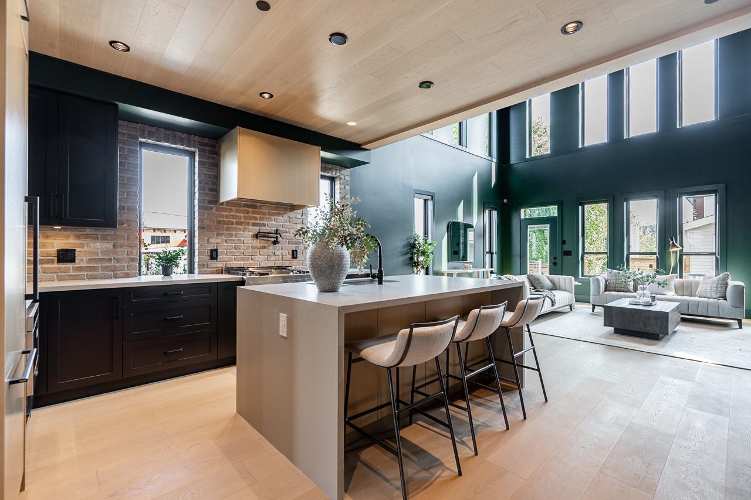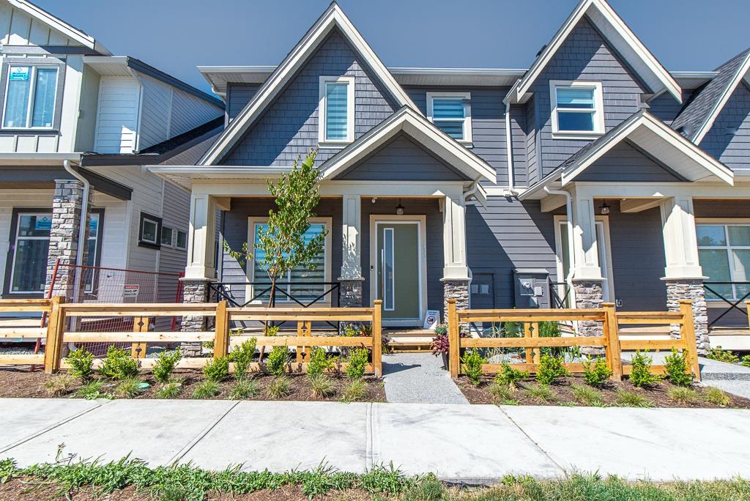
Highlights
Description
- Home value ($/Sqft)$536/Sqft
- Time on Houseful
- Property typeResidential
- Neighbourhood
- CommunityShopping Nearby
- Median school Score
- Year built2025
- Mortgage payment
NO STRATA! Show Home Open Daily 11 AM – 4 PM @ 19683 – 74 Ave, Langley! Brand New Luxurious 3-Level ½ Duplex in Willoughby Situated in the highly sought-after Latimer neighborhood! Discover modern living at its finest in this beautifully designed custom home featuring an open-concept layout, lane access, and exceptional attention to detail. Enjoy 10’ ceilings on the main floor, extra-large windows, and energy-efficient gas heating that combine comfort with style. The gourmet kitchen is a dream for the family chef—perfect for entertaining. Upstairs, you’ll find 3 spacious bedrooms including a convenient separate laundry room. The lower level offers a private entry, a large rec room, plus 2 bedrooms and 2 bathrooms—ideal for extended family or guests.2-5-10 year new home warranty included.
Home overview
- Heat source Forced air, natural gas
- Sewer/ septic Public sewer, sanitary sewer, storm sewer
- Construction materials
- Foundation
- Roof
- # parking spaces 2
- Parking desc
- # full baths 3
- # half baths 1
- # total bathrooms 4.0
- # of above grade bedrooms
- Appliances Washer/dryer, dishwasher, refrigerator, stove
- Community Shopping nearby
- Area Bc
- Water source Public
- Zoning description R-cl
- Lot dimensions 2291.0
- Lot size (acres) 0.05
- Basement information Full, finished, exterior entry
- Building size 2425.0
- Mls® # R3059145
- Property sub type Duplex
- Status Active
- Tax year 2024
- Laundry 1.524m X 0.914m
Level: Above - Primary bedroom 3.861m X 4.572m
Level: Above - Primary bedroom 3.962m X 3.048m
Level: Above - Bedroom 3.048m X 2.921m
Level: Above - Walk-in closet 1.524m X 2.134m
Level: Above - Bedroom 3.353m X 3.658m
Level: Basement - Primary bedroom 2.591m X 3.048m
Level: Basement - Recreation room 5.486m X 3.658m
Level: Basement - Family room 3.658m X 4.928m
Level: Main - Den 2.743m X 2.896m
Level: Main - Kitchen 2.946m X 3.81m
Level: Main - Dining room 2.464m X 3.658m
Level: Main - Mud room 1.524m X 1.219m
Level: Main - Foyer 2.134m X 1.067m
Level: Main
- Listing type identifier Idx

$-3,464
/ Month

