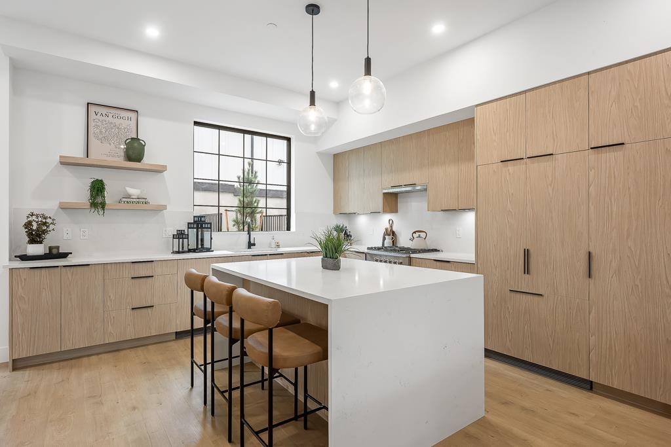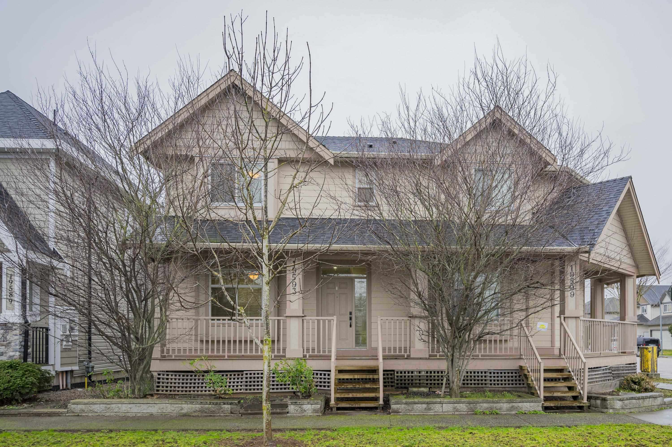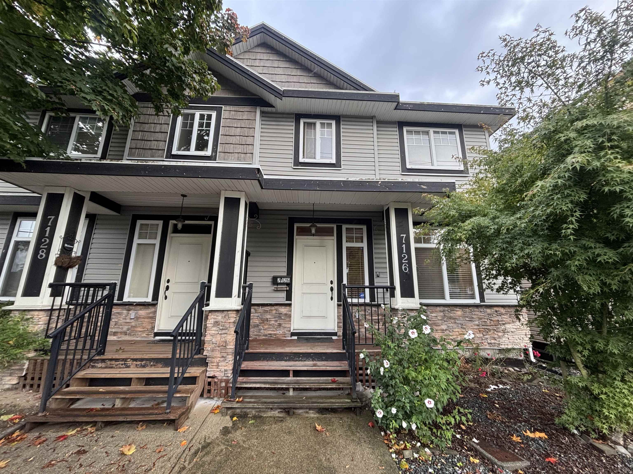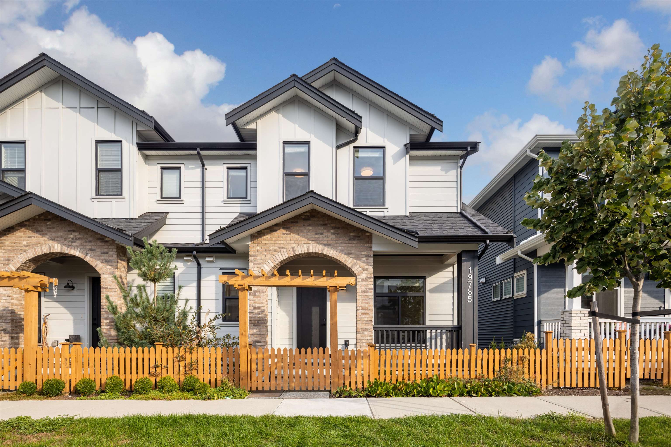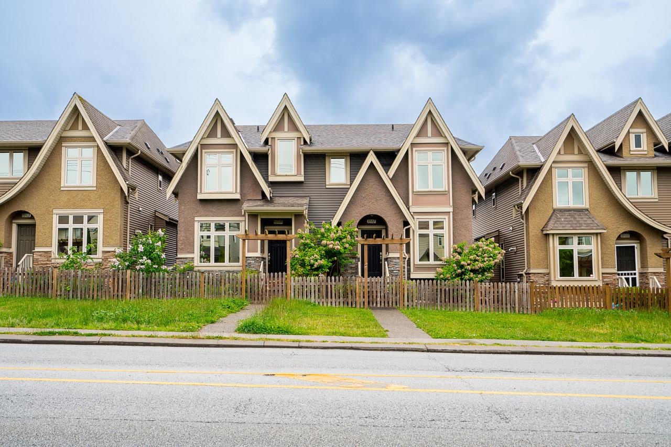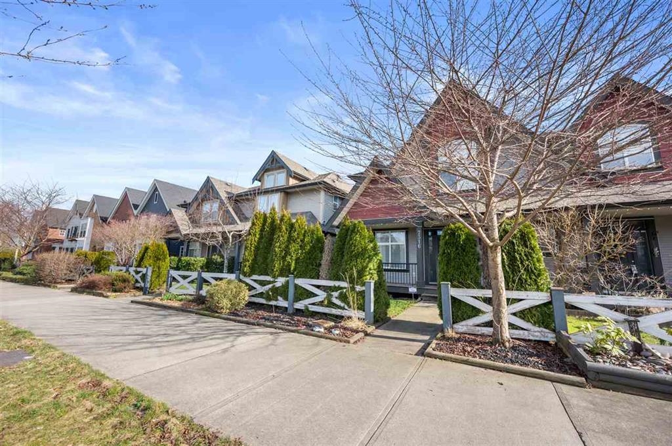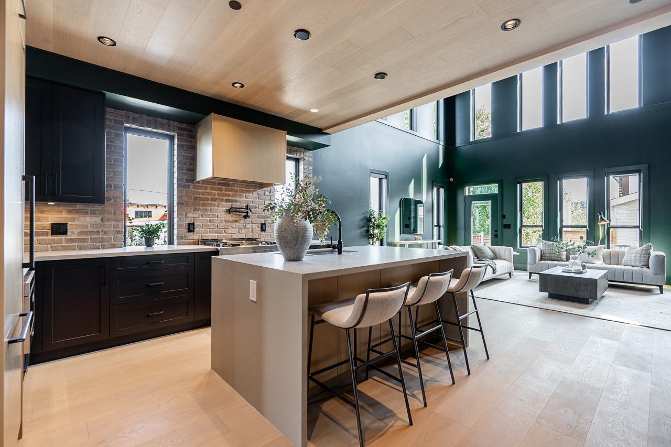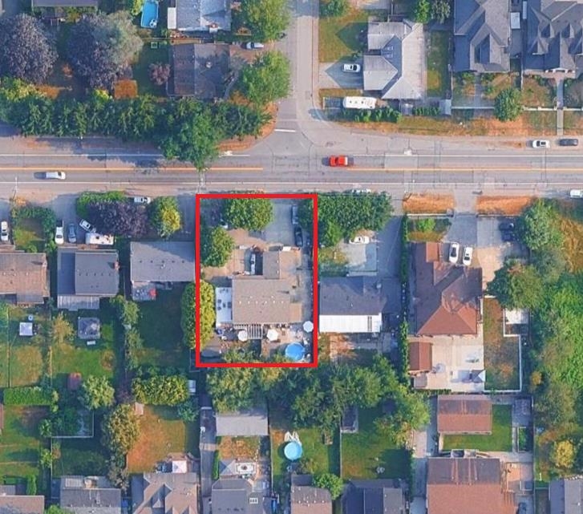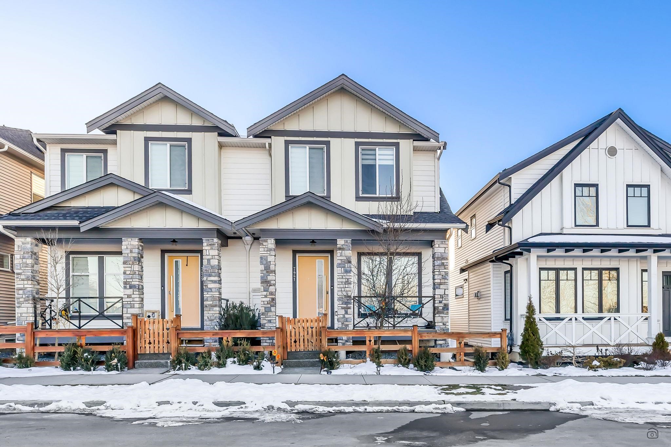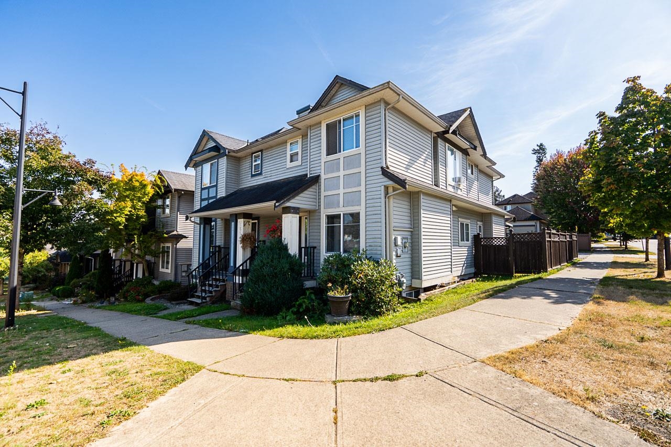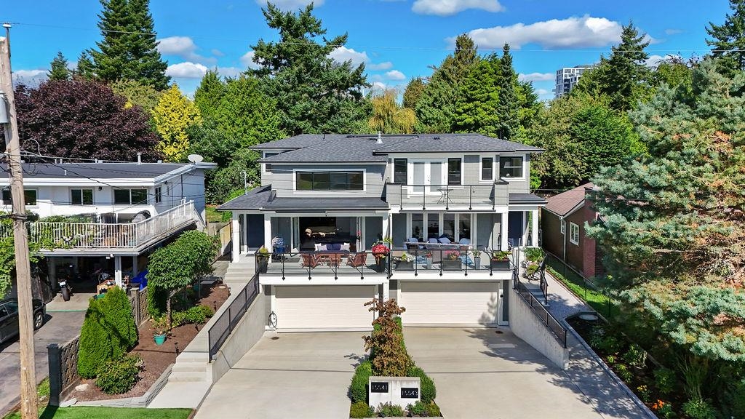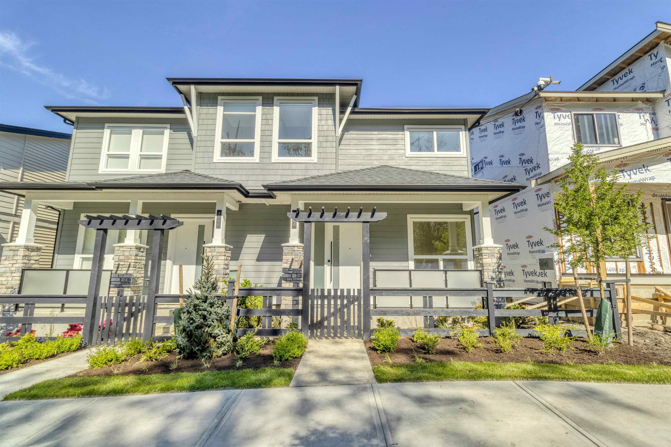
Highlights
Description
- Home value ($/Sqft)$545/Sqft
- Time on Houseful
- Property typeResidential
- Neighbourhood
- CommunityShopping Nearby
- Median school Score
- Year built2025
- Mortgage payment
No Strata Fees! Come and experience this beautifully designed 5 bedroom + 5 bathroom 1/2 duplex unit in the heart of Willoughby, Langley. This home showcases high-end finishes, exceptional craftsmanship, and sleek modern design — every detail has been thoughtfully built to impress. Amazing location, close to the Langley Event Center, top rated schools, highway, parks and walking trials. One of the best features of this property is the backyard backs up into a large detention pond —almost like having your own private park. This rare setting offers added privacy + scenic views with no neighbours directly behind you. Call or message to book a private showing!
MLS®#R3038673 updated 1 day ago.
Houseful checked MLS® for data 1 day ago.
Home overview
Amenities / Utilities
- Heat source Forced air
- Sewer/ septic Public sewer, sanitary sewer, storm sewer
Exterior
- Construction materials
- Foundation
- Roof
- Fencing Fenced
- # parking spaces 1
- Parking desc
Interior
- # full baths 3
- # half baths 2
- # total bathrooms 5.0
- # of above grade bedrooms
- Appliances Washer/dryer, dishwasher, refrigerator, stove, microwave
Location
- Community Shopping nearby
- Area Bc
- View Yes
- Water source Public
- Zoning description R-cl
Lot/ Land Details
- Lot dimensions 2312.0
Overview
- Lot size (acres) 0.05
- Basement information Full, finished, exterior entry
- Building size 2458.0
- Mls® # R3038673
- Property sub type Duplex
- Status Active
- Tax year 2024
Rooms Information
metric
- Bedroom 3.708m X 4.674m
- Bedroom 2.896m X 3.48m
- Kitchen 4.953m X 5.791m
- Bedroom 3.429m X 3.048m
Level: Above - Primary bedroom 4.47m X 3.962m
Level: Above - Laundry 1.803m X 2.87m
Level: Above - Walk-in closet 2.134m X 2.261m
Level: Above - Bedroom 3.404m X 3.15m
Level: Above - Porch (enclosed) 1.397m X 5.029m
Level: Main - Kitchen 4.343m X 3.632m
Level: Main - Living room 4.953m X 4.166m
Level: Main - Mud room 1.448m X 2.616m
Level: Main - Dining room 3.404m X 2.692m
Level: Main - Den 2.845m X 3.073m
Level: Main
SOA_HOUSEKEEPING_ATTRS
- Listing type identifier Idx

Lock your rate with RBC pre-approval
Mortgage rate is for illustrative purposes only. Please check RBC.com/mortgages for the current mortgage rates
$-3,571
/ Month25 Years fixed, 20% down payment, % interest
$
$
$
%
$
%

Schedule a viewing
No obligation or purchase necessary, cancel at any time
Nearby Homes
Real estate & homes for sale nearby

