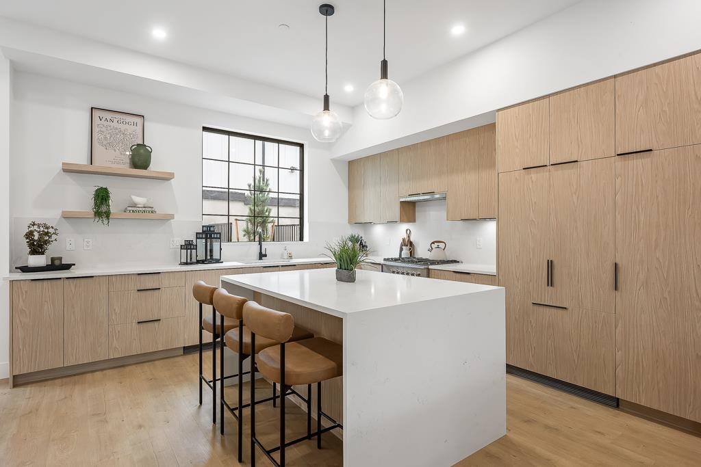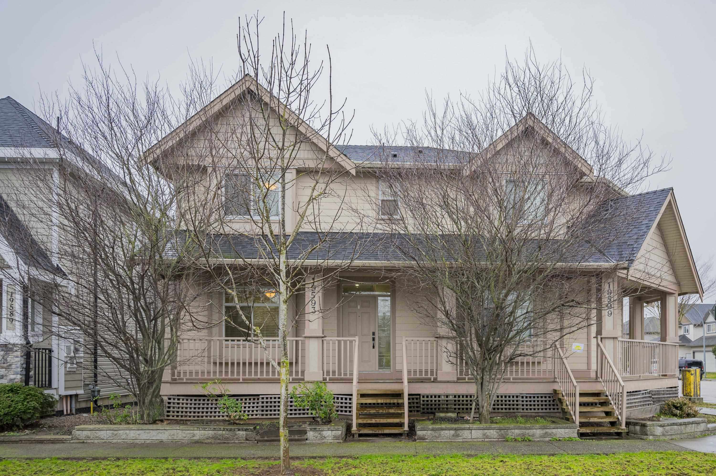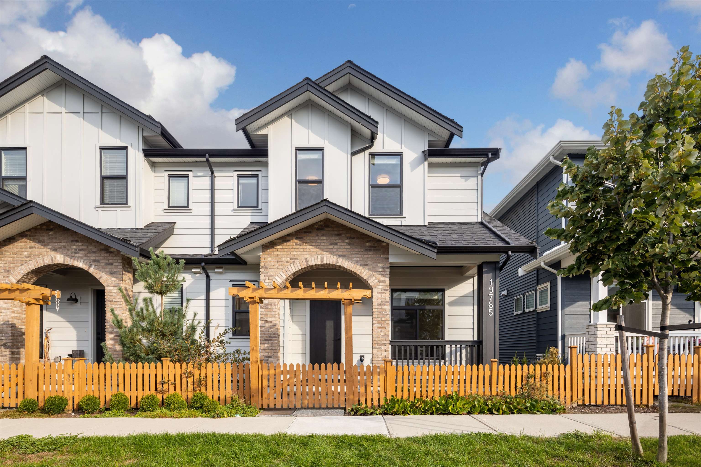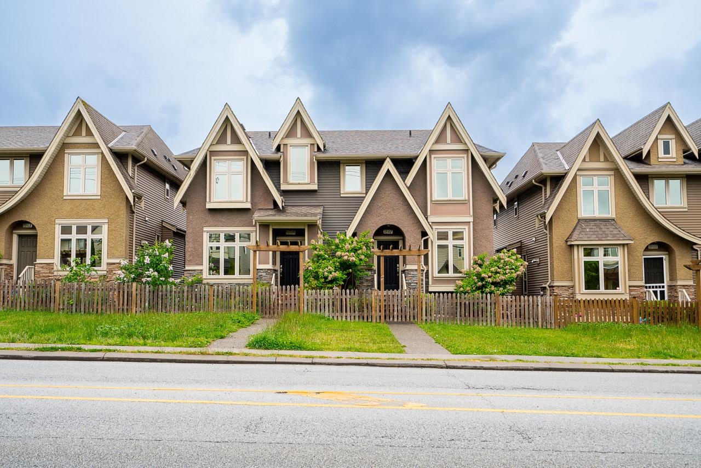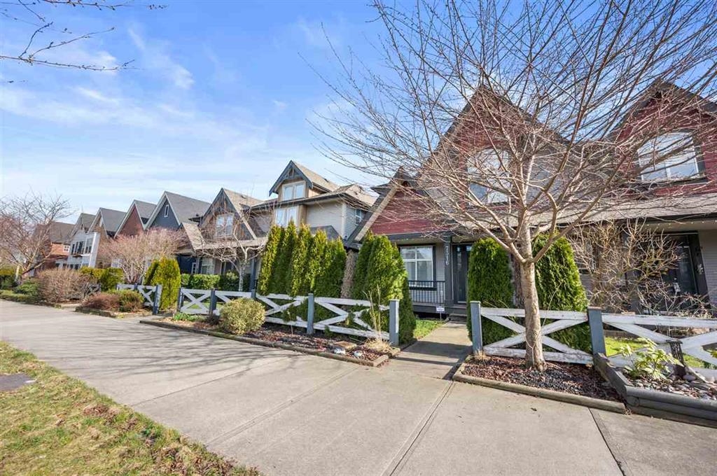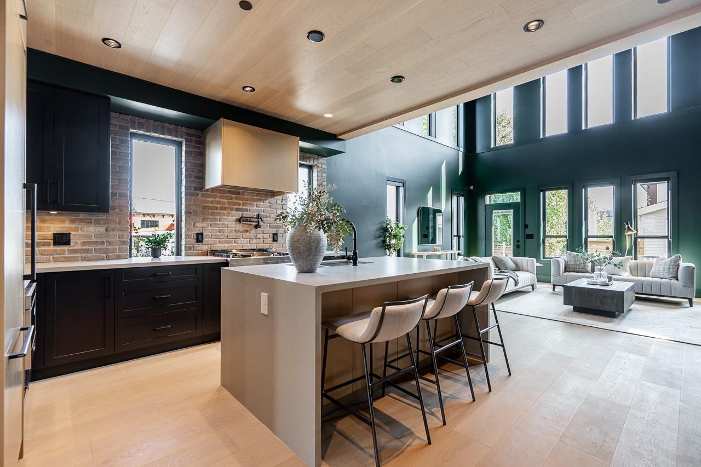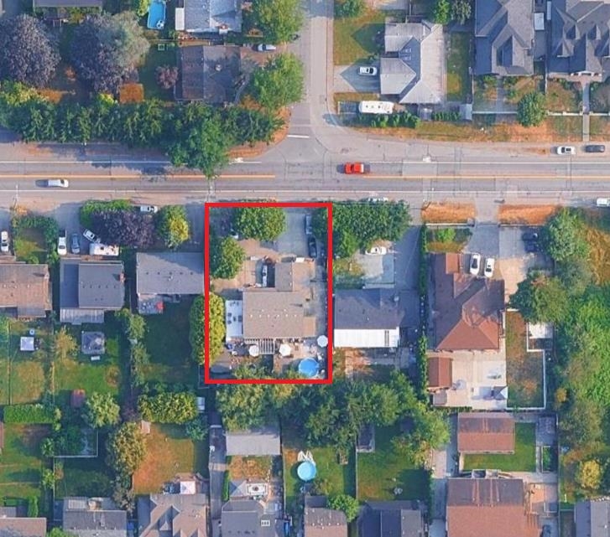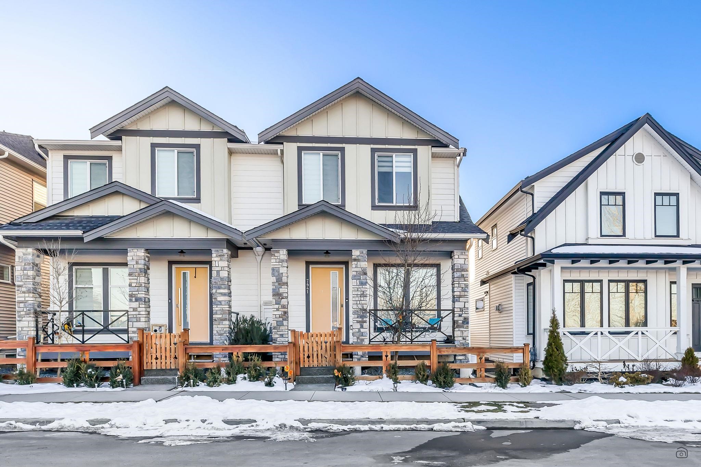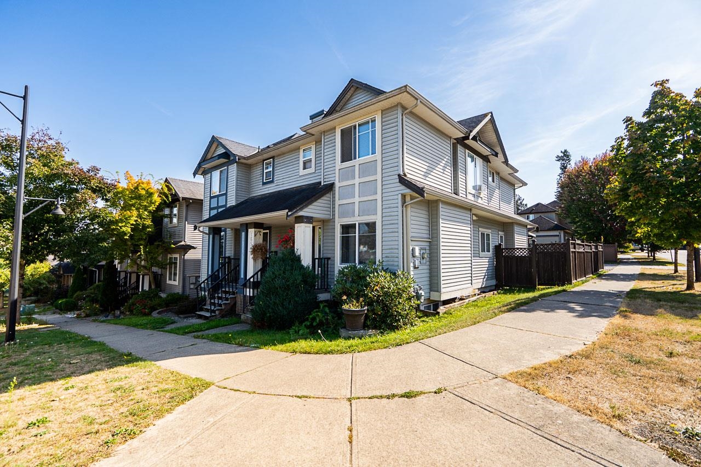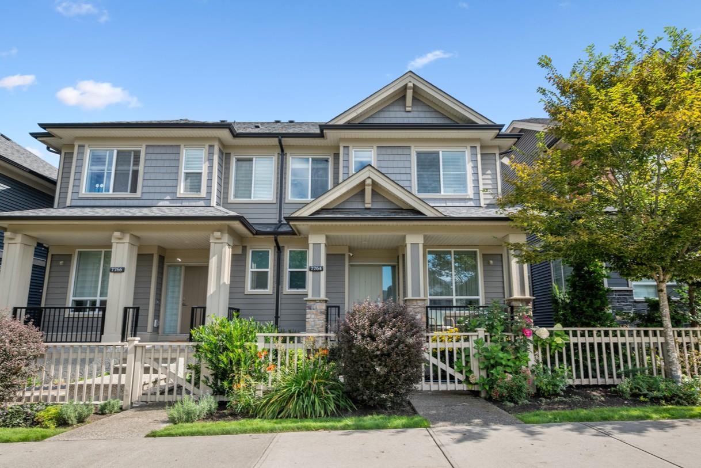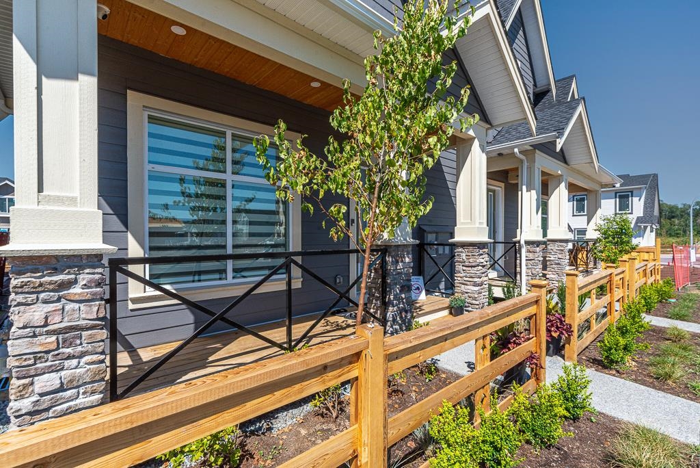
Highlights
Description
- Home value ($/Sqft)$536/Sqft
- Time on Houseful
- Property typeResidential
- Neighbourhood
- CommunityShopping Nearby
- Median school Score
- Year built2025
- Mortgage payment
NO STRATA!! West Facing Brand new luxurious 3 level 1/2 Duplex home in Willoughby area of Langley! This custom home features open living concept, Lane access, Spacious 3 bed upstairs with separate laundry room for easy access. Full Bathroom on main floor, Den can be 6th bedroom on main floor. 10' ceiling on main with Extra large windows. Only Duplex with Tankless hot water on demand, never run out and most energy efficient plus gas heating. The open concept kitchen is the family chef's dream. PLUS downstairs features separate entry, a large rec room with 2Bed and 2bath. Walking distance to great schools, Langley events centre, shopping, and much more! Side by Side Units available. Show home Open Daily 11-4 located @ 19683 - 74 Ave, Langley. 2-5-10 Home Warranty. Move in ready.
Home overview
- Heat source Forced air, natural gas
- Sewer/ septic Public sewer, sanitary sewer, storm sewer
- Construction materials
- Foundation
- Roof
- # parking spaces 2
- Parking desc
- # full baths 5
- # total bathrooms 5.0
- # of above grade bedrooms
- Appliances Washer/dryer, dishwasher, refrigerator, stove
- Community Shopping nearby
- Area Bc
- Subdivision
- Water source Public
- Zoning description R-cl
- Directions D84a1c33d5fe106c698fa528f14b11a8
- Lot dimensions 2291.0
- Lot size (acres) 0.05
- Basement information Full, finished, exterior entry
- Building size 2425.0
- Mls® # R3046818
- Property sub type Duplex
- Status Active
- Tax year 2024
- Primary bedroom 3.861m X 4.572m
Level: Above - Laundry 1.524m X 0.914m
Level: Above - Bedroom 3.048m X 2.921m
Level: Above - Bedroom 3.048m X 3.962m
Level: Above - Walk-in closet 1.524m X 2.134m
Level: Above - Bedroom 3.353m X 3.658m
Level: Basement - Bedroom 5.486m X 3.658m
Level: Basement - Recreation room 2.591m X 3.048m
Level: Basement - Dining room 2.464m X 3.658m
Level: Main - Foyer 2.134m X 1.067m
Level: Main - Family room 3.658m X 4.928m
Level: Main - Mud room 1.524m X 1.219m
Level: Main - Den 2.743m X 2.896m
Level: Main - Kitchen 2.946m X 3.81m
Level: Main
- Listing type identifier Idx

$-3,463
/ Month

