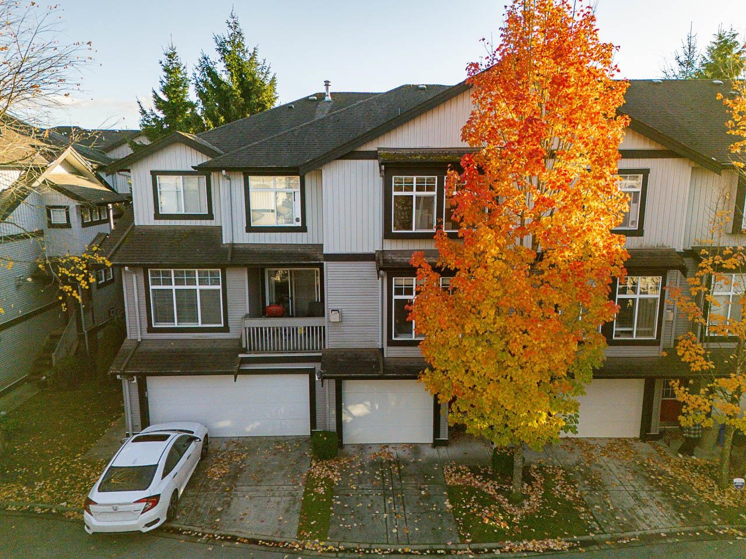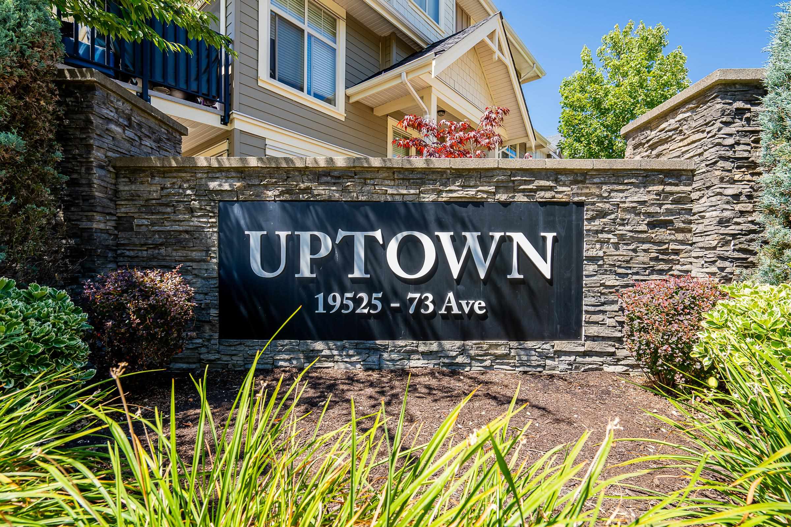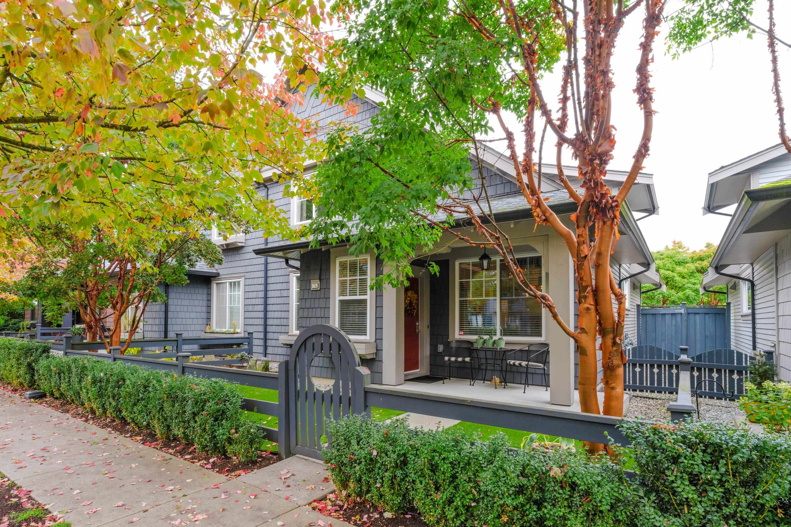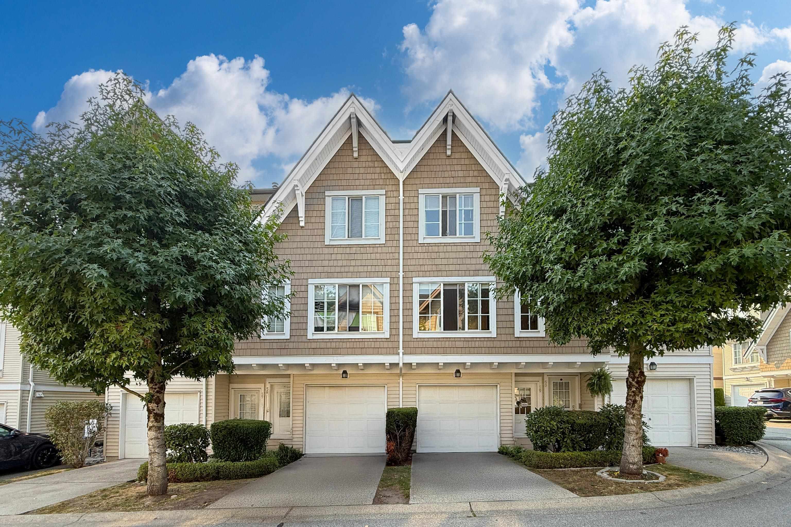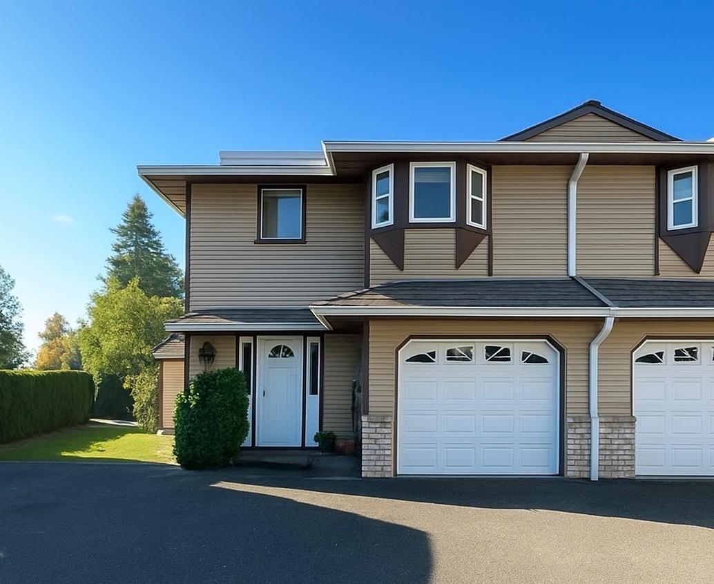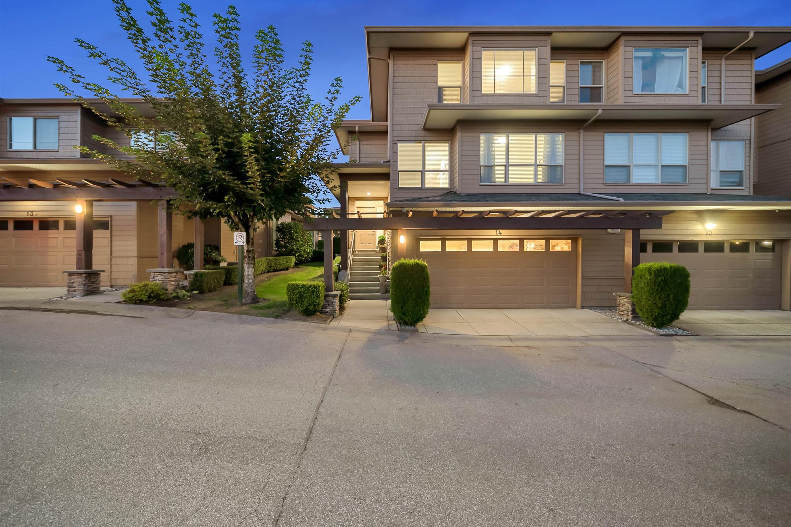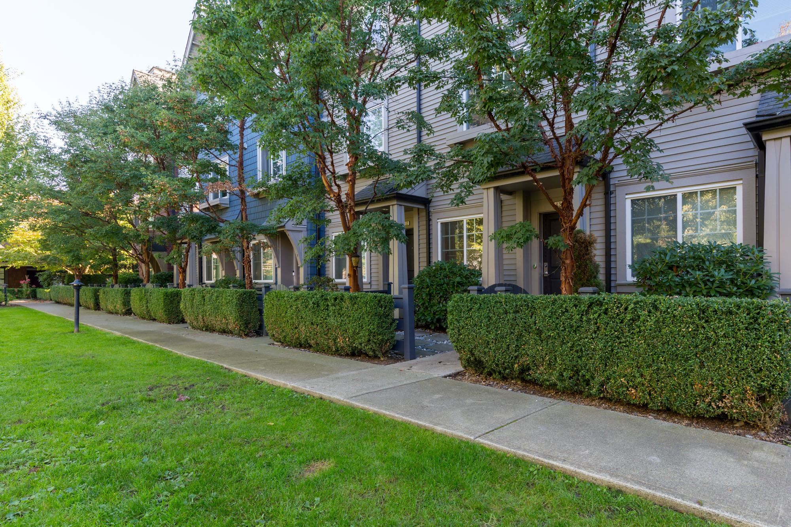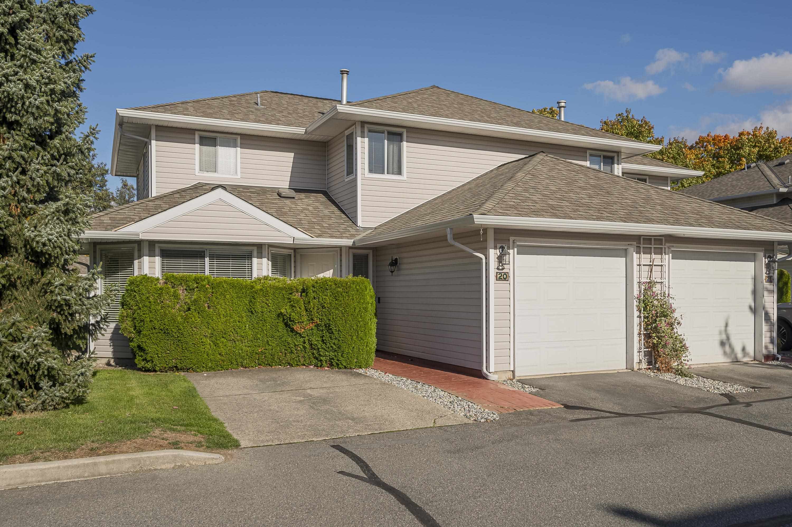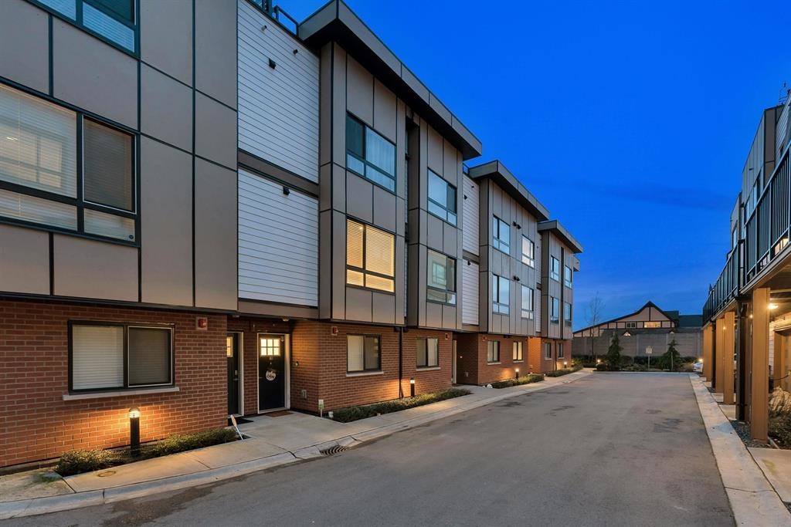
19624 56 Avenue #26
19624 56 Avenue #26
Highlights
Description
- Home value ($/Sqft)$563/Sqft
- Time on Houseful
- Property typeResidential
- Style3 storey
- Neighbourhood
- CommunityShopping Nearby
- Median school Score
- Year built2021
- Mortgage payment
Welcome to Winston Terraces! This luxurious 4-bedroom, 3.5-bathroom corner townhouse offers 1,952 sq.ft. of bright, open-concept living space with nearly 9-foot ceilings on the main floor and air conditioning throughout. The gourmet kitchen is equipped with KitchenAid stainless steel appliances, custom soft-close cabinetry, marble countertops, and a Carrara marble-style porcelain backsplash. Wide-plank laminate flooring runs throughout the home, complemented by modern upgrades like USB charging outlets, a Nest thermostat, and energy-efficient lighting. The large single garage includes a brand-new EV charger, plus there’s an additional parking spot right outside. Enjoy outdoor living on the impressive 611 sq.ft. rooftop deck with a natural gas hookup and structural support for a hot tub.
Home overview
- Heat source Forced air
- Sewer/ septic Public sewer, sanitary sewer
- Construction materials
- Foundation
- Roof
- # parking spaces 2
- Parking desc
- # full baths 3
- # half baths 1
- # total bathrooms 4.0
- # of above grade bedrooms
- Appliances Washer/dryer, dishwasher, refrigerator, stove, microwave
- Community Shopping nearby
- Area Bc
- Subdivision
- Water source Public
- Zoning description Cd
- Basement information None
- Building size 1952.0
- Mls® # R3018750
- Property sub type Townhouse
- Status Active
- Tax year 2024
- Foyer 2.921m X 1.118m
- Bedroom 3.505m X 3.175m
- Primary bedroom 3.734m X 4.14m
Level: Above - Bedroom 2.997m X 2.845m
Level: Above - Bedroom 3.429m X 3.175m
Level: Above - Dining room 3.124m X 4.47m
Level: Main - Kitchen 3.759m X 3.353m
Level: Main - Living room 4.953m X 5.74m
Level: Main
- Listing type identifier Idx

$-2,930
/ Month





