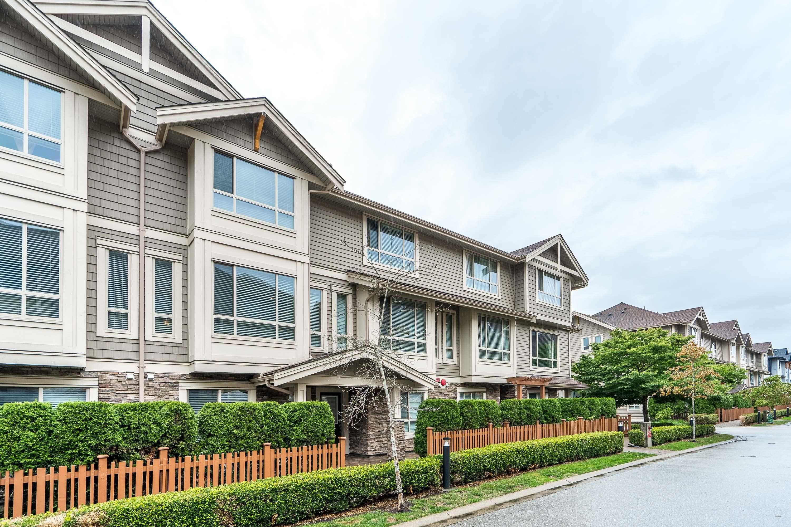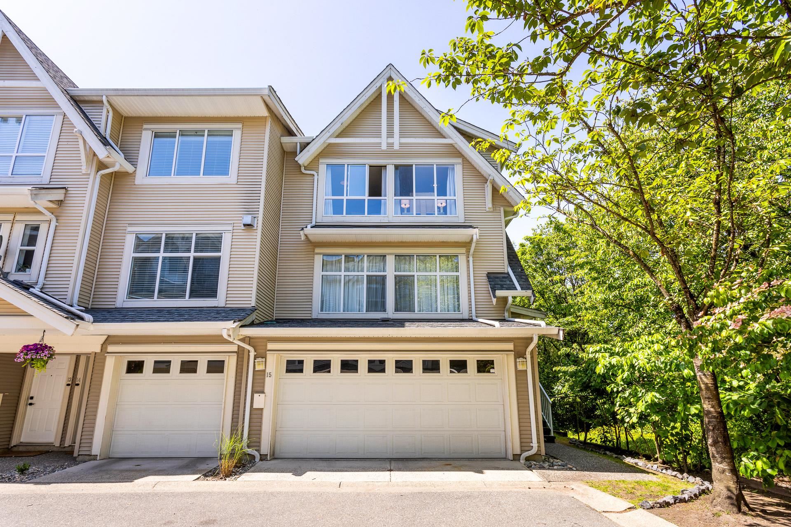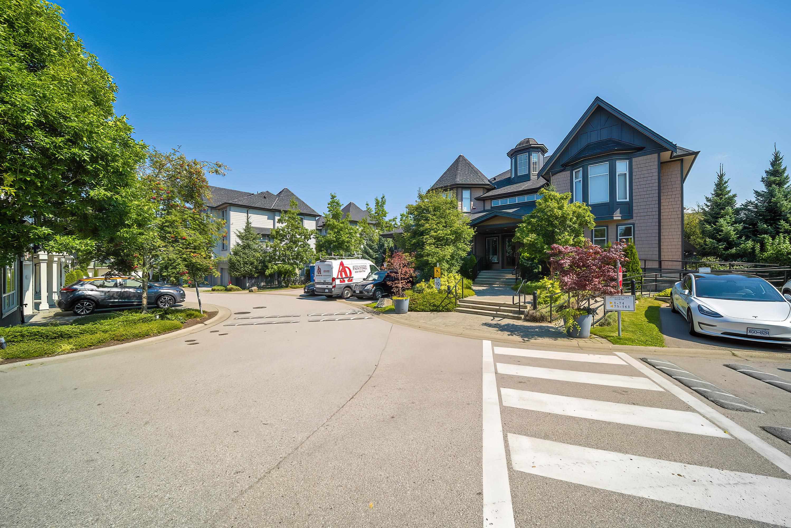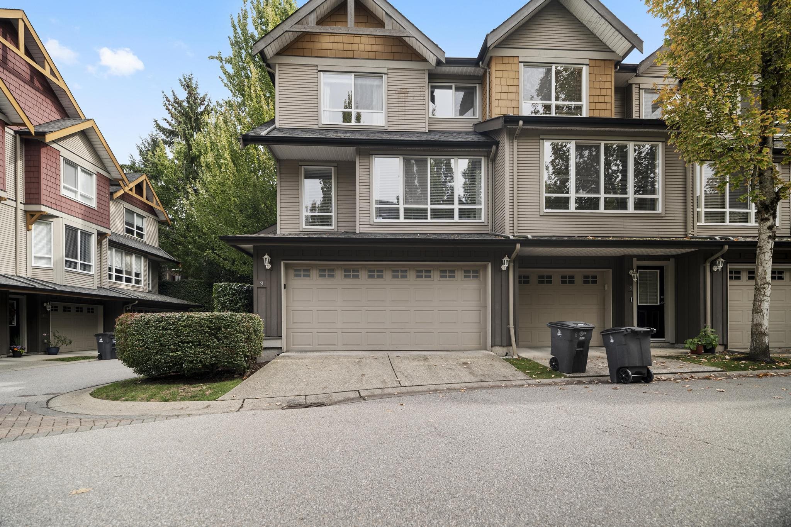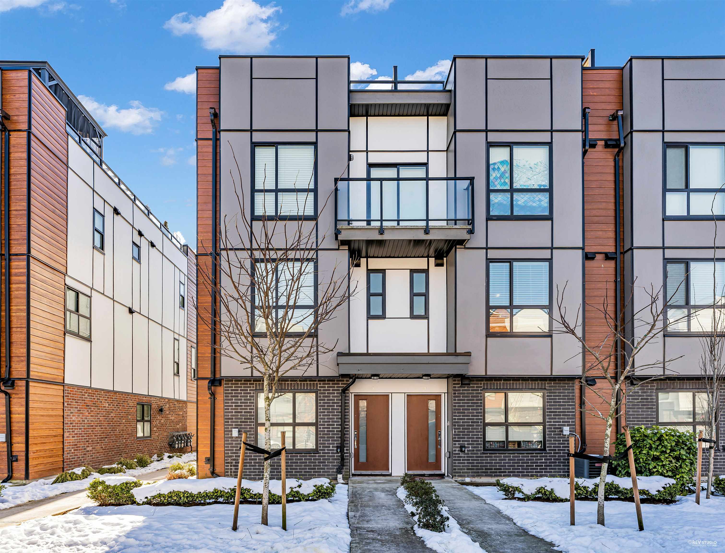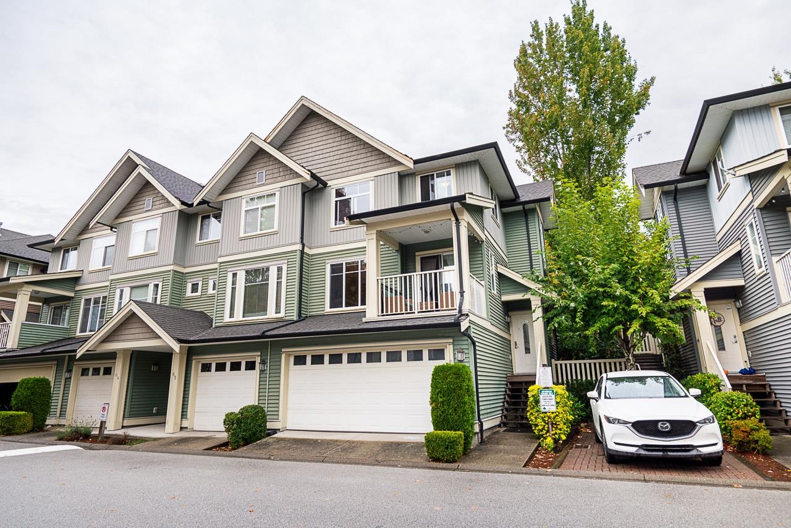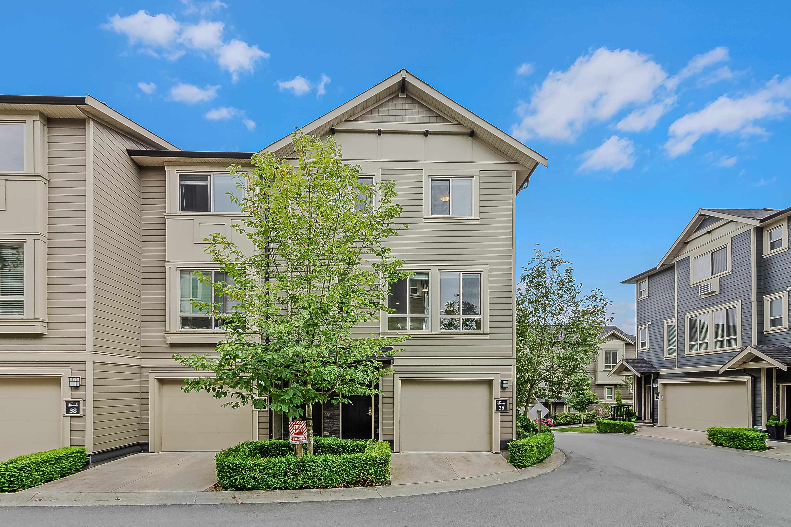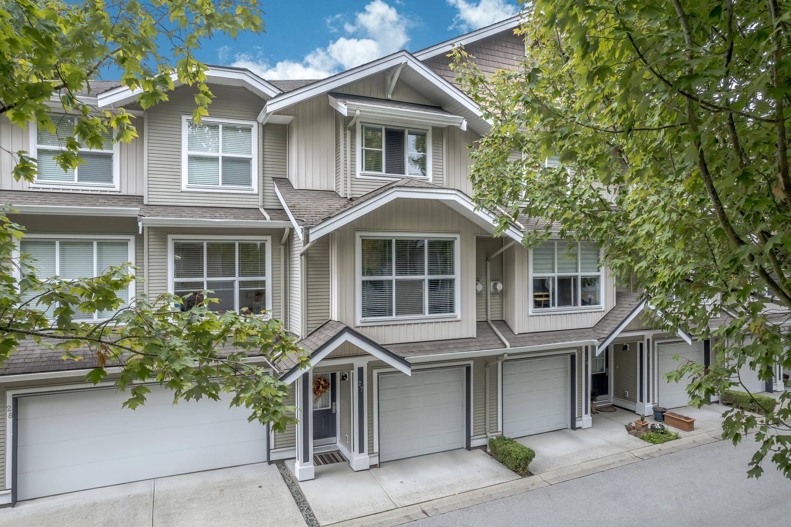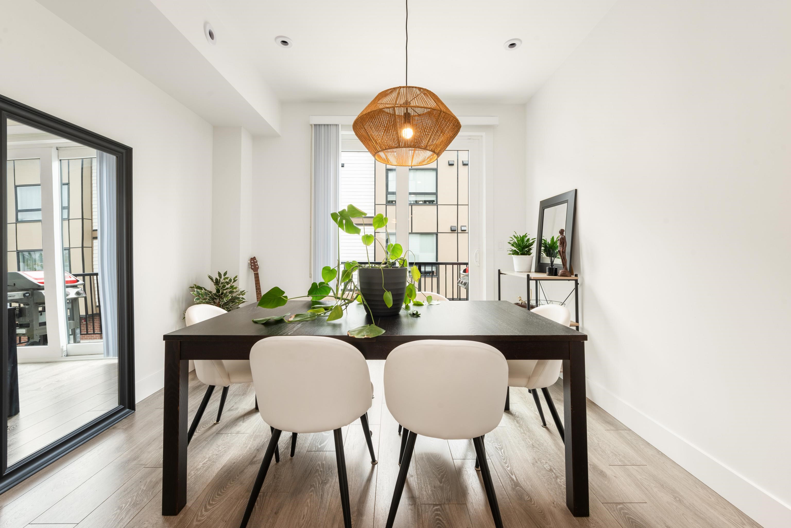
Highlights
Description
- Home value ($/Sqft)$503/Sqft
- Time on Houseful
- Property typeResidential
- Style3 storey
- Neighbourhood
- CommunityShopping Nearby
- Median school Score
- Year built2020
- Mortgage payment
Welcome to Winston Terraces - a boutique collection of 26 thoughtfully crafted homes in the heart of Langley. This modern 2-bed, 3-bath townhome blends contemporary design with everyday comfort. The main floor features an open-concept layout w/ high ceilings, laminate flooring, & a stylish kitchen complete w/ quartz countertops, stainless steel appliances, & an oversized island perfect for entertaining. You’ll also love the added comfort of air conditioning during the warmer months. Upstairs, enjoy two spacious bedrooms, including a bright primary suite with its own ensuite bath. Head up to your massive rooftop patio for morning coffees, sunset dinners, or weekend BBQs - an entertainer’s dream! Ideally located just minutes from downtown Langley, shops, dining, parks & Fraser Hwy.
Home overview
- Heat source Forced air
- Sewer/ septic Public sewer, sanitary sewer, storm sewer
- Construction materials
- Foundation
- Roof
- # parking spaces 2
- Parking desc
- # total bathrooms 0.0
- # of above grade bedrooms
- Appliances Washer/dryer, dishwasher, refrigerator, stove
- Community Shopping nearby
- Area Bc
- Subdivision
- View Yes
- Water source Public
- Zoning description Cd
- Directions D40959a60b86b75407053c3ed4e6b244
- Basement information None
- Building size 1440.0
- Mls® # R3056320
- Property sub type Townhouse
- Status Active
- Tax year 2025
- Bedroom 3.353m X 3.353m
Level: Above - Primary bedroom 4.039m X 3.759m
Level: Above - Dining room 3.353m X 3.302m
Level: Main - Living room 5.486m X 3.378m
Level: Main - Kitchen 3.785m X 3.378m
Level: Main
- Listing type identifier Idx

$-1,933
/ Month

