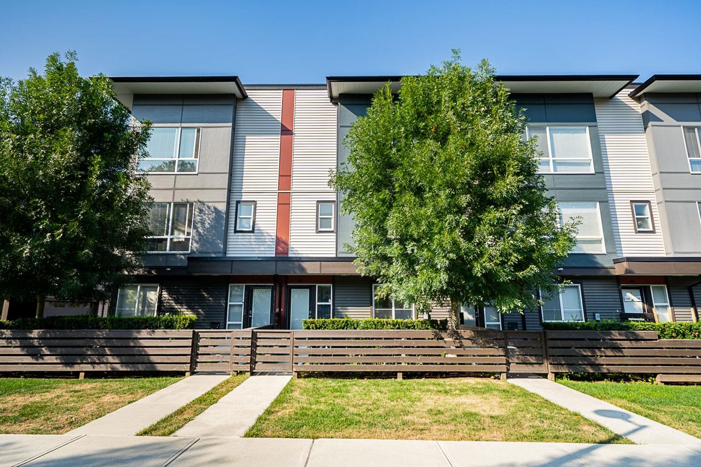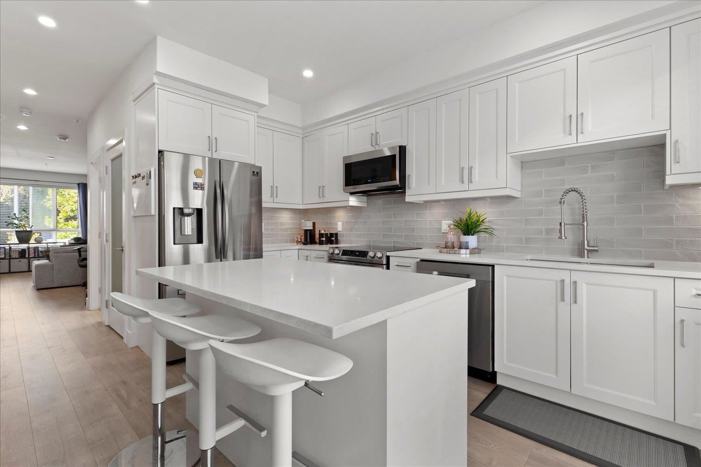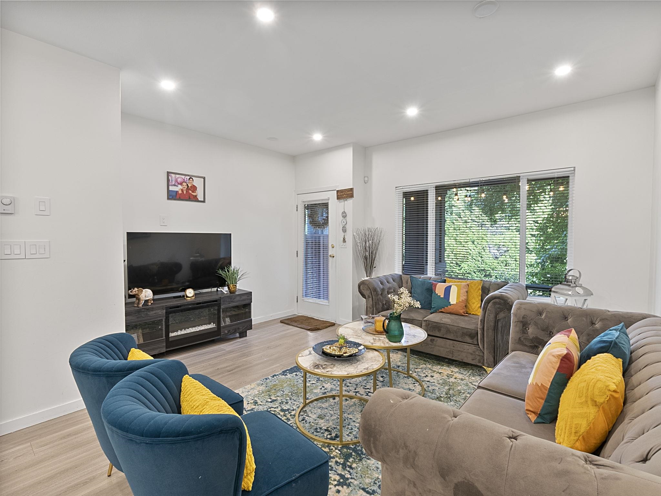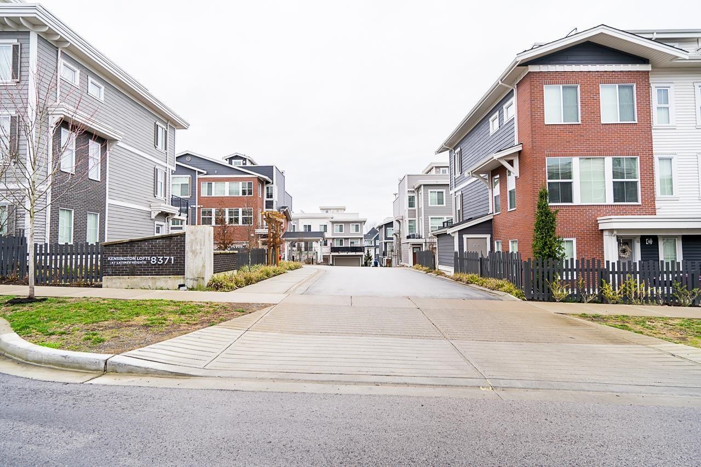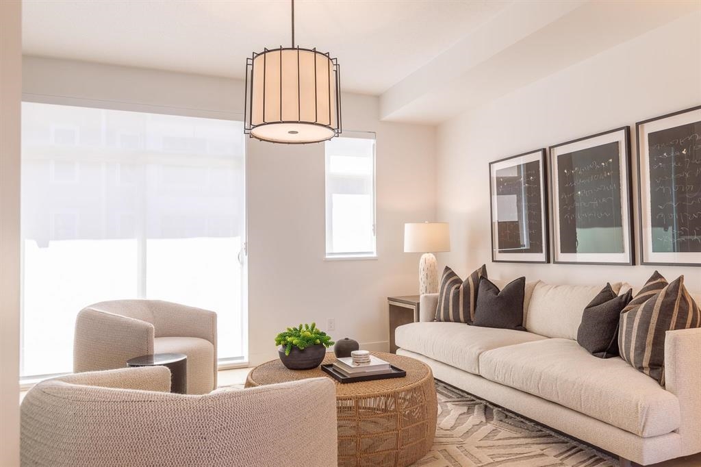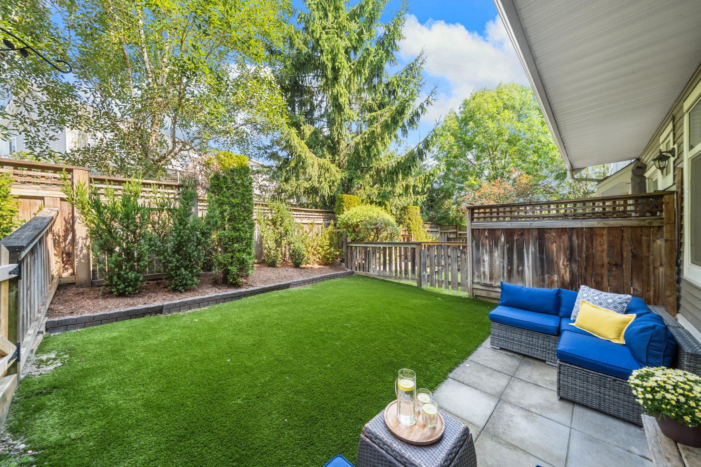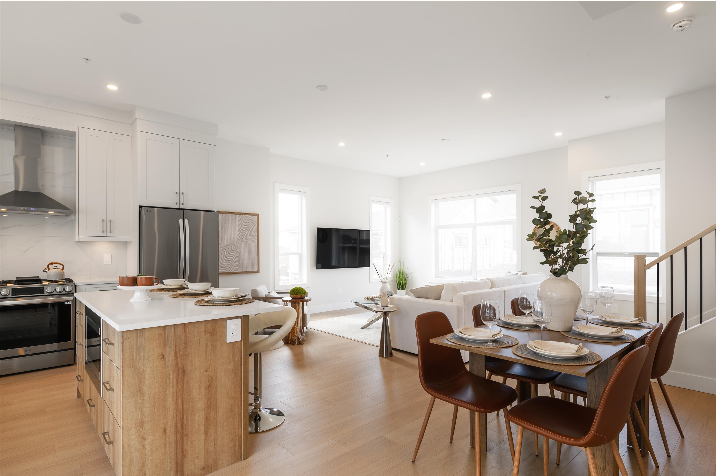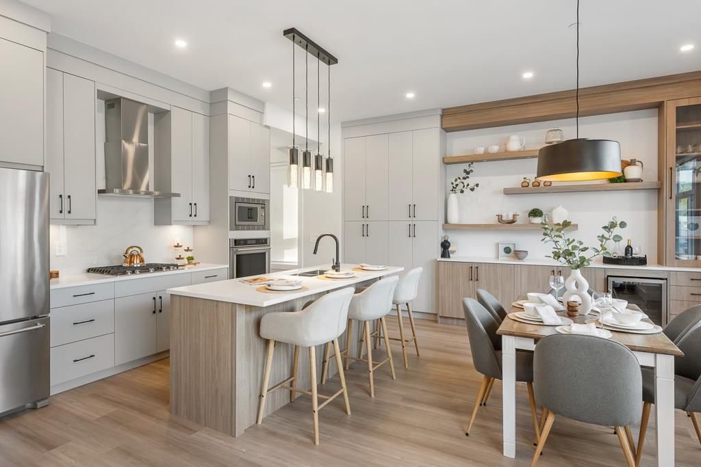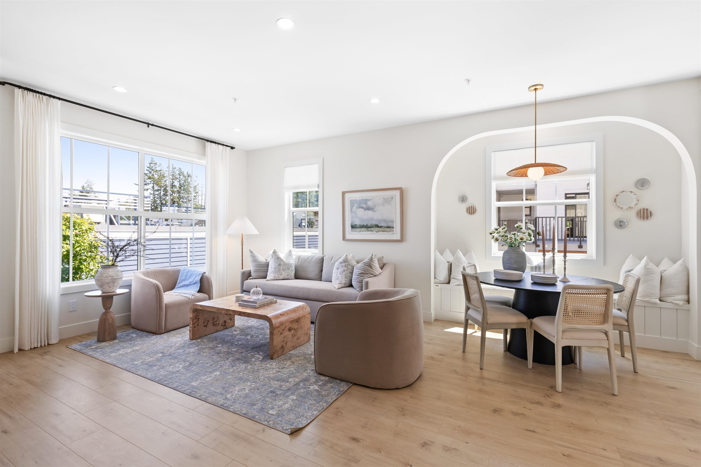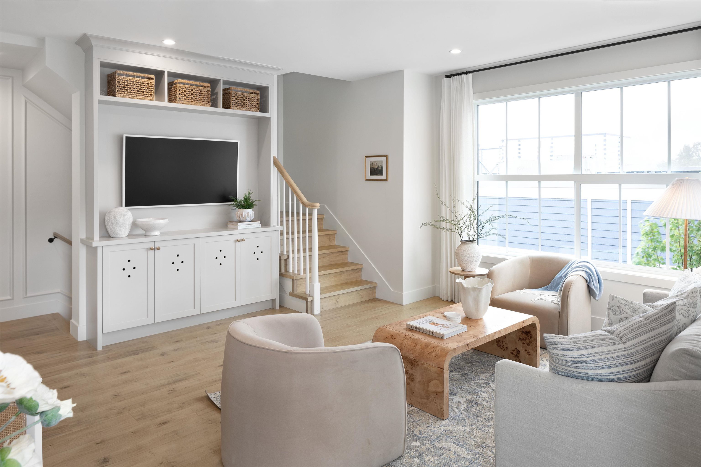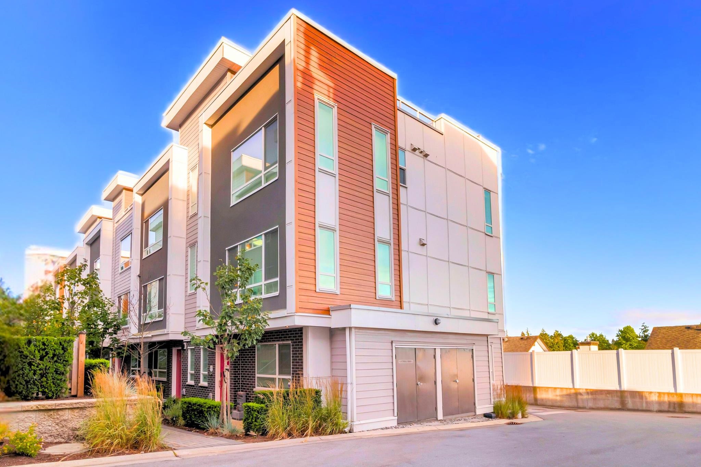
Highlights
Description
- Home value ($/Sqft)$548/Sqft
- Time on Houseful
- Property typeResidential
- Style3 storey
- Neighbourhood
- CommunityShopping Nearby
- Median school Score
- Year built2021
- Mortgage payment
Gorgeous 4 Bed, 3 Bath, 1642 SQFT Corner unit with MASSIVE Rooftop Patio!! This move-in ready & modern townhome features a smart open-concept plan with laminate floors throughout, updated stair lighting, Air Conditioning, extra cabinetry, quartz waterfall kitchen island & counters, Stainless Steel kitchen appliances, walk-out covered balcony off the main, and a flowing dining, living and kitchen area!! All 3 Bedrooms upstairs including the Primary with ensuite & side by side sinks. The 4th bedroom below is great option as home office. Home also includes smart NEST technology, double garage w/ EV roughed in, and your own private rooftop patio with mountain views!! Close to Schools, Parks, Shopping, T & T Market, & future Skytrain! * OPEN HOUSE: Sat & Sun, Sept 6th & 7th, from 2-4pm *
Home overview
- Heat source Forced air, natural gas
- Sewer/ septic Public sewer, sanitary sewer, storm sewer
- # total stories 3.0
- Construction materials
- Foundation
- Roof
- # parking spaces 2
- Parking desc
- # full baths 2
- # half baths 1
- # total bathrooms 3.0
- # of above grade bedrooms
- Appliances Washer/dryer, dishwasher, refrigerator, stove, microwave
- Community Shopping nearby
- Area Bc
- Subdivision
- View Yes
- Water source Public
- Zoning description Cd
- Basement information None
- Building size 1642.0
- Mls® # R3038487
- Property sub type Townhouse
- Status Active
- Virtual tour
- Tax year 2024
- Bedroom 2.819m X 3.48m
- Foyer 2.972m X 1.372m
- Bedroom 3.962m X 3.073m
Level: Above - Primary bedroom 3.835m X 3.683m
Level: Above - Bedroom 3.15m X 2.87m
Level: Above - Kitchen 3.531m X 5.385m
Level: Main - Dining room 2.794m X 4.242m
Level: Main - Living room 3.251m X 5.283m
Level: Main
- Listing type identifier Idx

$-2,400
/ Month

