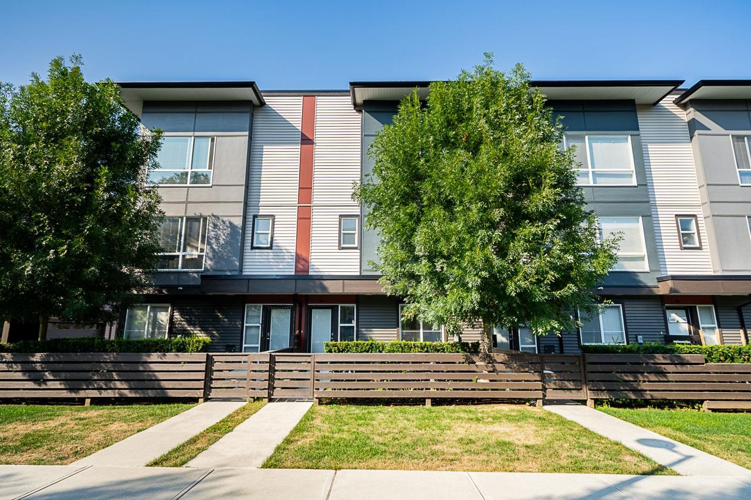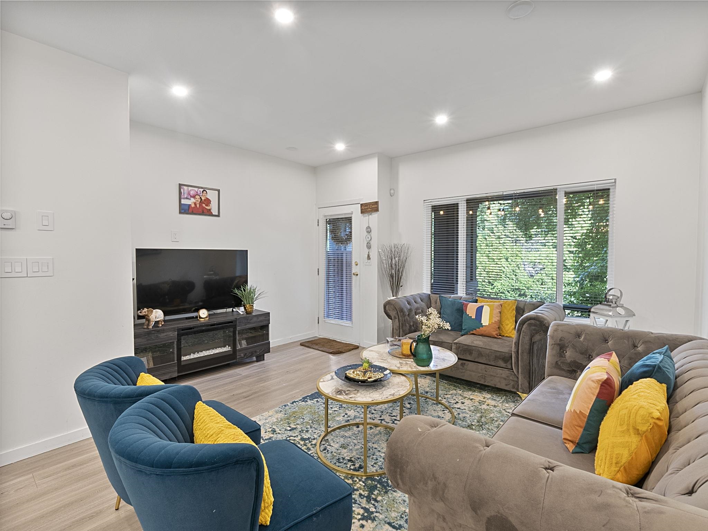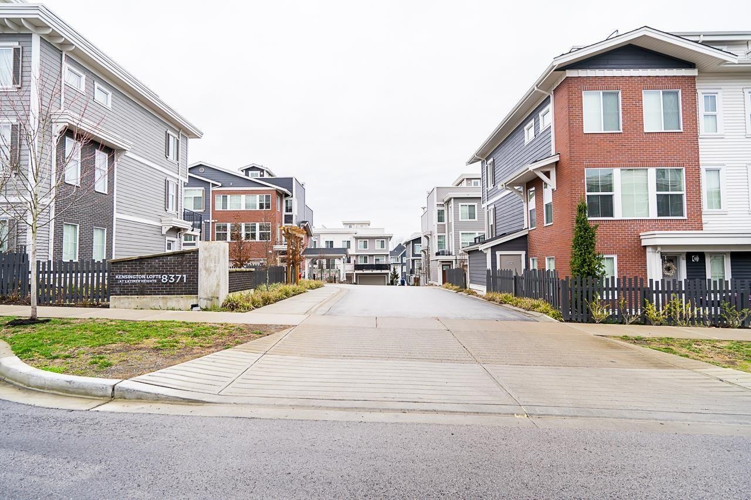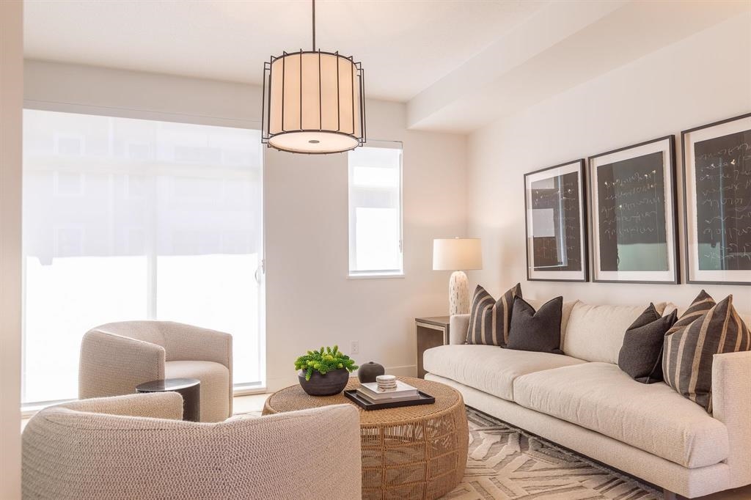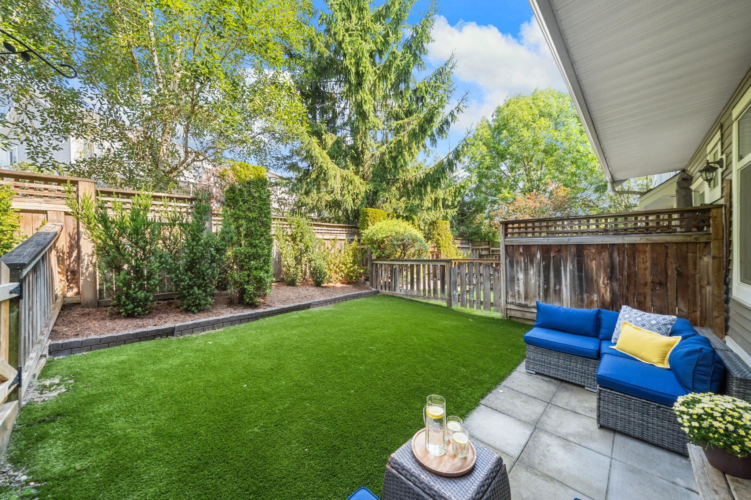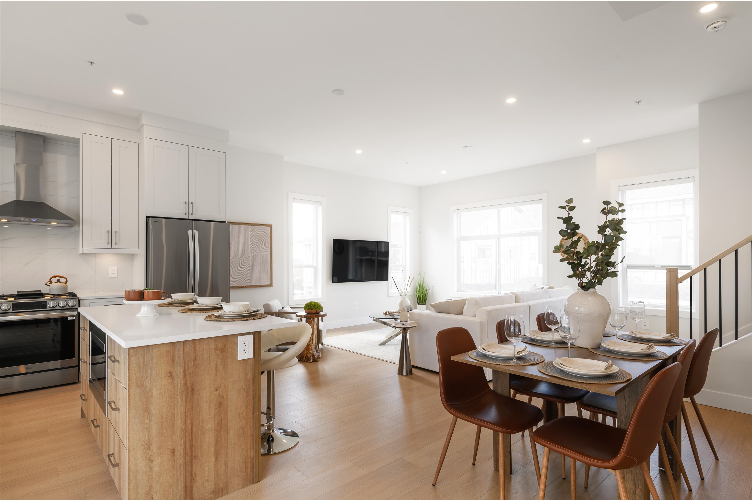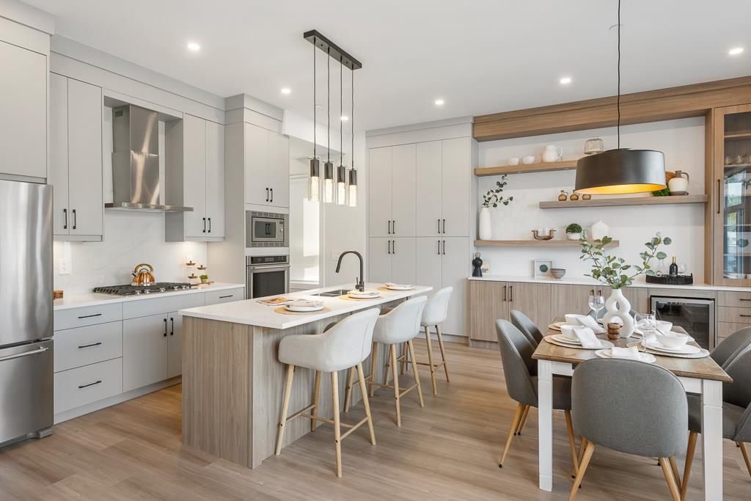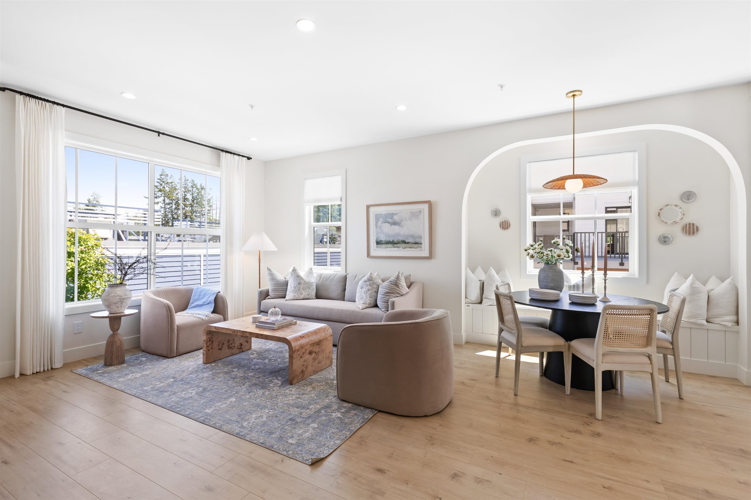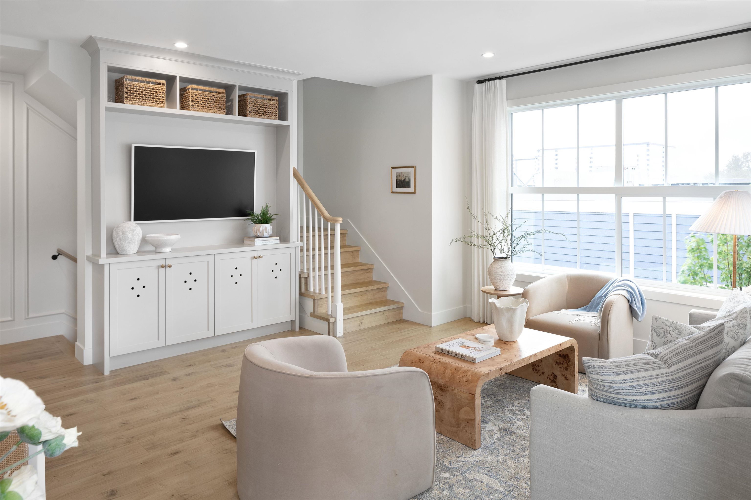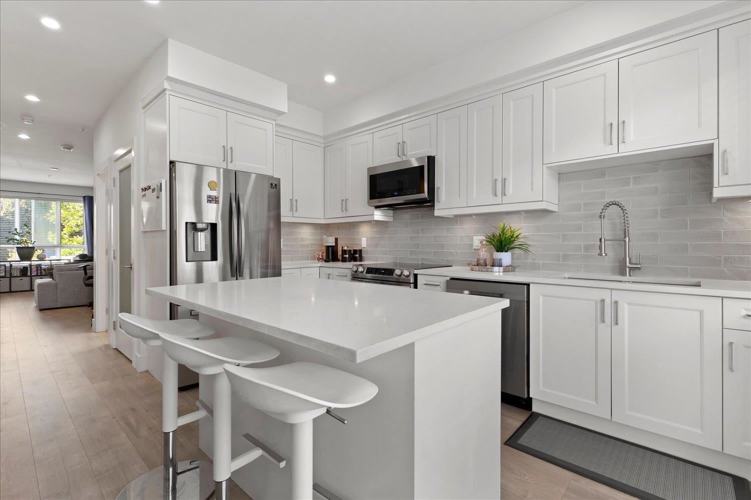
Highlights
Description
- Home value ($/Sqft)$525/Sqft
- Time on Houseful
- Property typeResidential
- Style3 storey
- Neighbourhood
- CommunityShopping Nearby
- Median school Score
- Year built2019
- Mortgage payment
Your elevated lifestyle starts here! Welcome to ELEVATE in Langley! Bright & modern 2 bed (easily 3!) + den, 3 bath townhome offers over 1,500 sq ft of open-concept living plus a show-stopping 750sqft rooftop patio with stunning views of Mt. Baker! Main floor features 9' ceilings, oversized windows, wide-plank flooring, and a beautiful electric fireplace. The sleek kitchen boasts quartz counters, stainless steel appliances, an expansive island and room for an eating area or home/work bar perhaps? Two king-sized bedrooms upstairs; one with three closets! Versatile room on the entry level is perfect for a home office/den or gym - floor to ceiling glass doors separate from the garage with extra storage. Walk to parks, schools, shopping & transit. Pet & rental friendly! A rare find!
Home overview
- Heat source Baseboard
- Sewer/ septic Public sewer, sanitary sewer, septic tank
- Construction materials
- Foundation
- Roof
- # parking spaces 2
- Parking desc
- # full baths 2
- # half baths 1
- # total bathrooms 3.0
- # of above grade bedrooms
- Appliances Washer/dryer, dishwasher, refrigerator, stove
- Community Shopping nearby
- Area Bc
- Subdivision
- View Yes
- Water source Public
- Zoning description Mf
- Directions Ae10370fc79190ceed6370c42116808a
- Basement information None
- Building size 1524.0
- Mls® # R3044122
- Property sub type Townhouse
- Status Active
- Tax year 2024
- Patio 16.205m X 4.521m
- Foyer 3.226m X 1.168m
- Gym 2.057m X 3.2m
- Bedroom 4.216m X 3.81m
Level: Above - Bedroom 4.902m X 3.785m
Level: Above - Kitchen 4.115m X 4.521m
Level: Main - Living room 3.226m X 4.521m
Level: Main - Dining room 3.2m X 3.048m
Level: Main
- Listing type identifier Idx

$-2,133
/ Month

