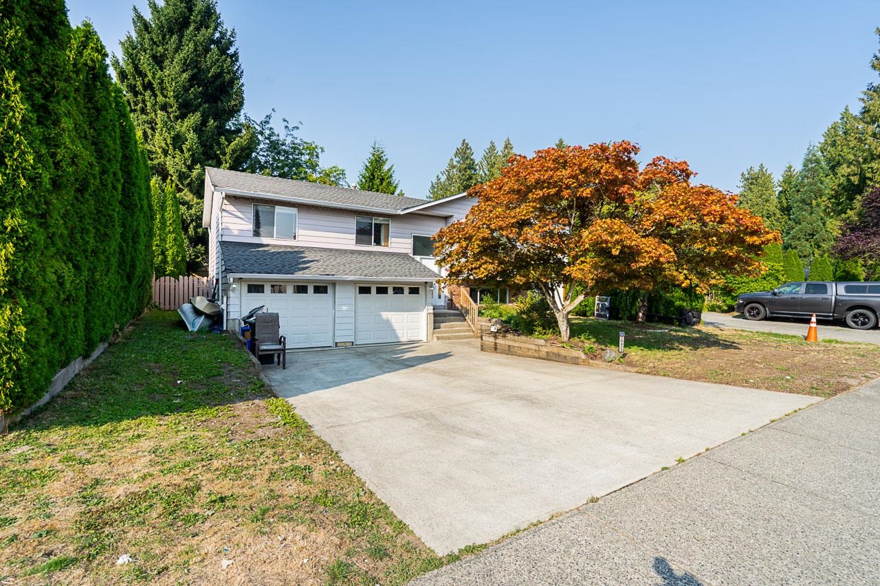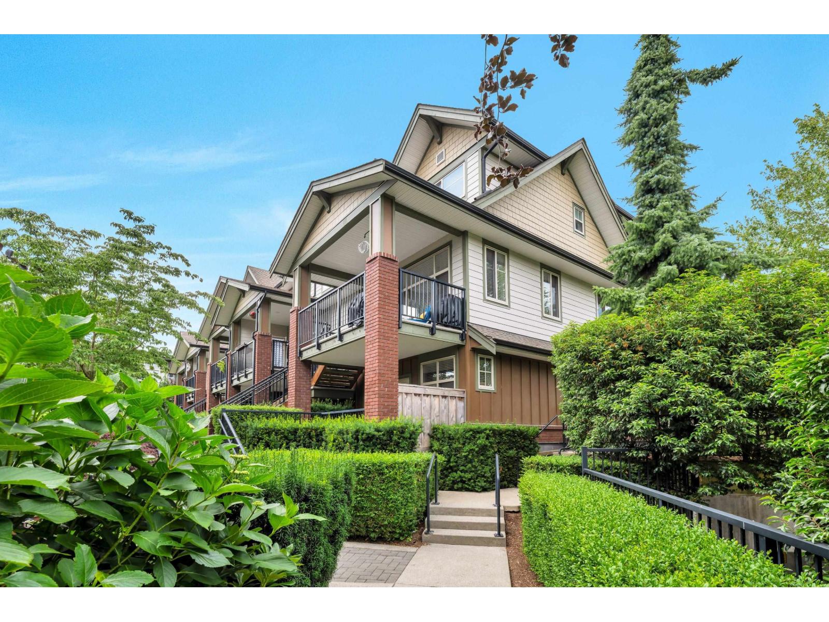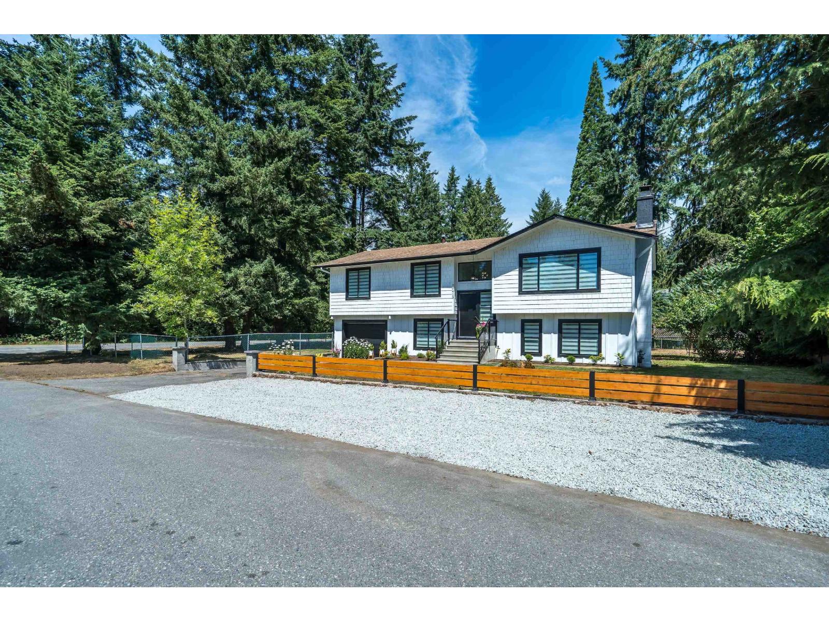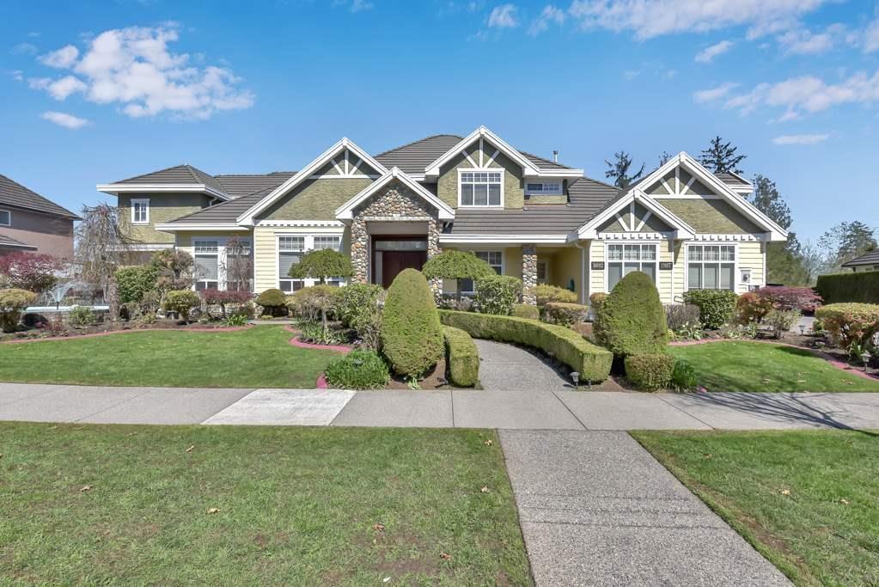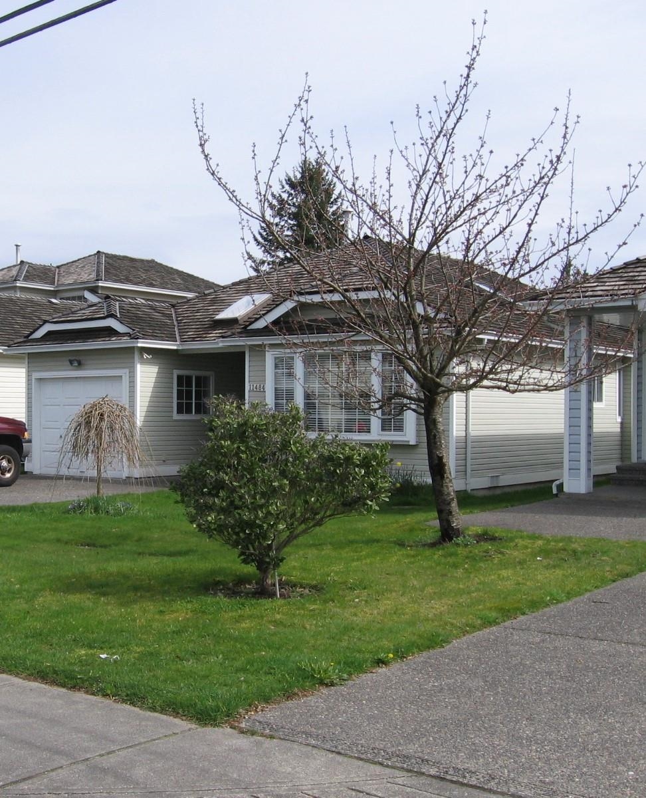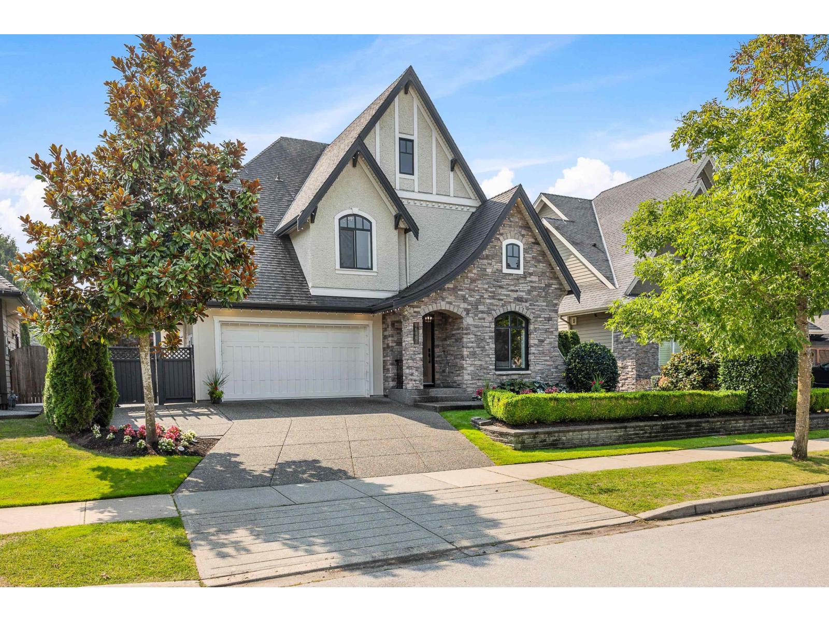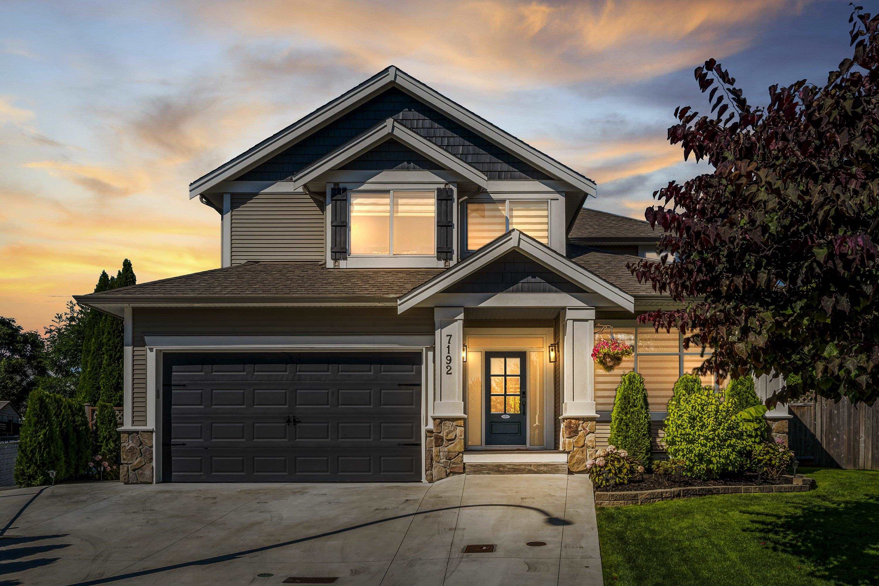
196a Street
196a Street
Highlights
Description
- Home value ($/Sqft)$565/Sqft
- Time on Houseful
- Property typeResidential
- Neighbourhood
- CommunityShopping Nearby
- Median school Score
- Year built2004
- Mortgage payment
The Ultimate Family Home! Cul-de-sac, 7000sf lot, private backyard & fully updated with bonus mortgage helper. Over $450,000 spent making this home shine! So much to love...the welcoming foyer, A/C, oversized windows & the all new everything! Stylish white kitchen & open concept main floor lead directly to the backyard that is hard to beat. Covered deck, BBQ hookup, large flat yard, mature landscaping & night time lighting make it enjoyable year-round. Convenient mudroom off double garage with EV charger & new oversized driveway. Primary suite features W/I closet & spa-like ensuite. Bedrooms 2 & 3 share Jack & Jill bathroom with option to enclose a 4th bedroom. All of this in a great neighborhood, close to schools, parks, the Langley Event Centre & soon to be Willowbrook Skytrain station.
Home overview
- Heat source Baseboard, electric, forced air
- Sewer/ septic Public sewer, sanitary sewer, storm sewer
- Construction materials
- Foundation
- Roof
- Fencing Fenced
- # parking spaces 6
- Parking desc
- # full baths 3
- # half baths 1
- # total bathrooms 4.0
- # of above grade bedrooms
- Appliances Washer/dryer, dishwasher, refrigerator, stove, microwave
- Community Shopping nearby
- Area Bc
- Subdivision
- Water source Public
- Zoning description R-cl
- Lot dimensions 7018.0
- Lot size (acres) 0.16
- Basement information Full, finished, exterior entry
- Building size 3364.0
- Mls® # R3036740
- Property sub type Single family residence
- Status Active
- Virtual tour
- Tax year 2025
- Kitchen 2.718m X 3.48m
- Dining room 3.353m X 4.394m
- Storage 2.134m X 3.073m
- Bedroom 3.2m X 4.343m
- Walk-in closet 1.372m X 1.981m
- Dining room 2.718m X 4.394m
- Living room 3.988m X 4.394m
- Primary bedroom 4.242m X 5.258m
Level: Above - Walk-in closet 2.057m X 2.743m
Level: Above - Bedroom 3.327m X 4.953m
Level: Above - Bedroom 3.454m X 4.521m
Level: Above - Dining room 3.378m X 4.623m
Level: Main - Pantry 0.991m X 1.88m
Level: Main - Foyer 1.499m X 2.184m
Level: Main - Laundry 2.134m X 2.515m
Level: Main - Family room 3.454m X 4.597m
Level: Main - Kitchen 2.616m X 4.623m
Level: Main - Living room 4.216m X 4.648m
Level: Main
- Listing type identifier Idx

$-5,064
/ Month





