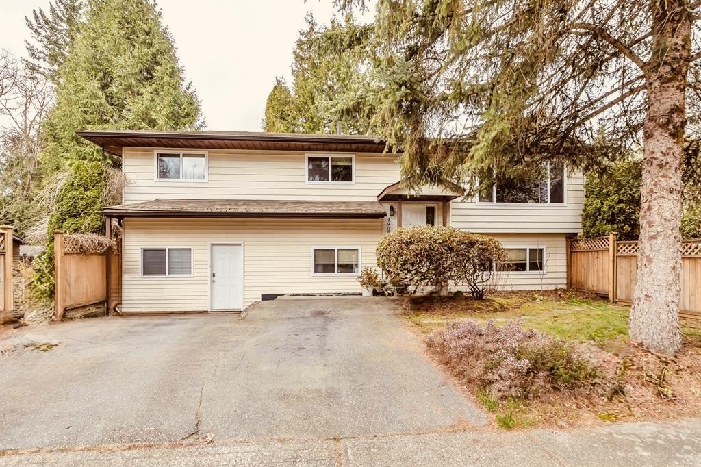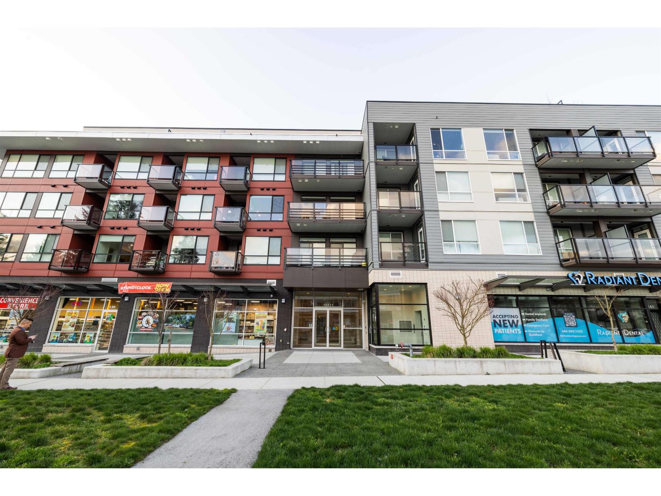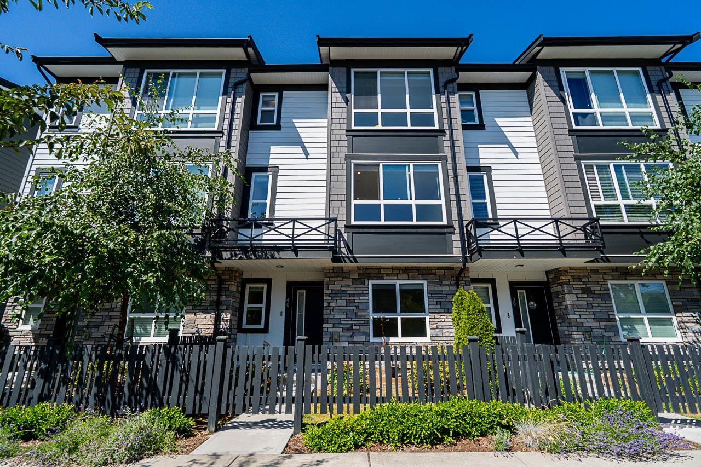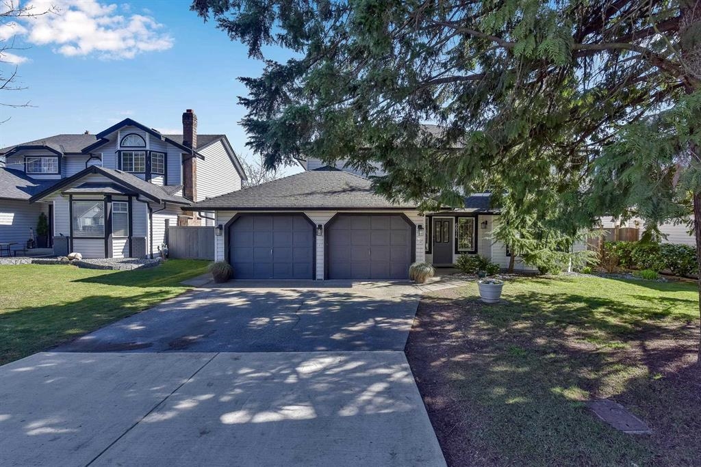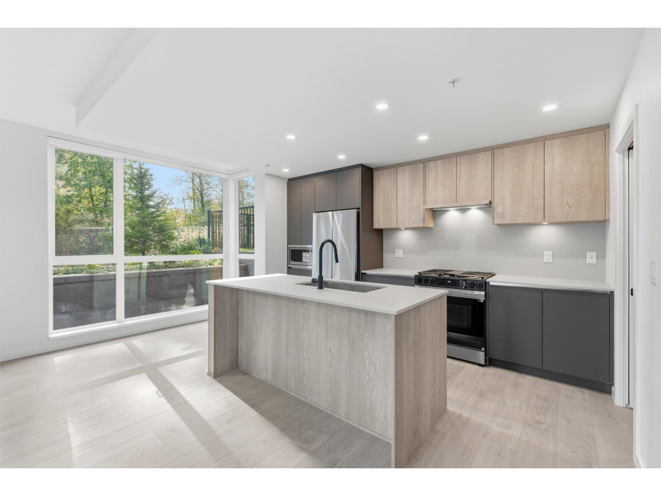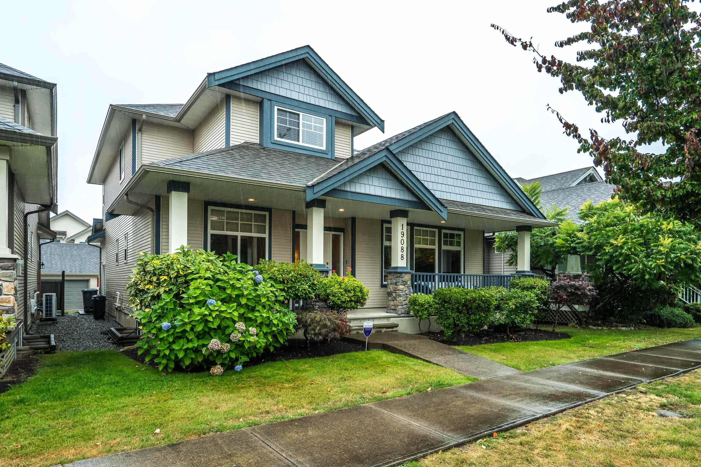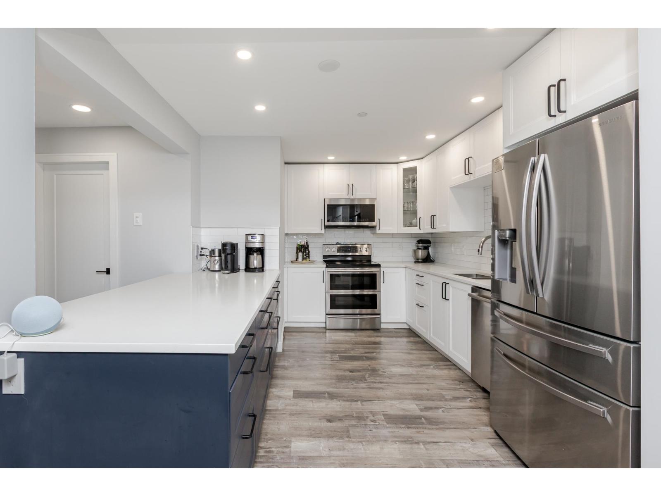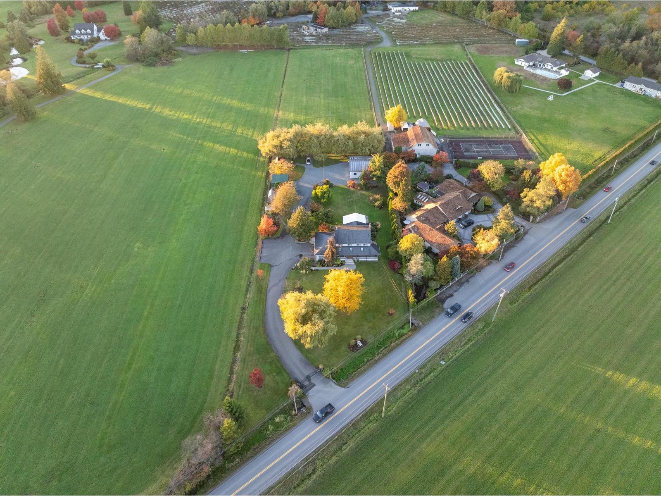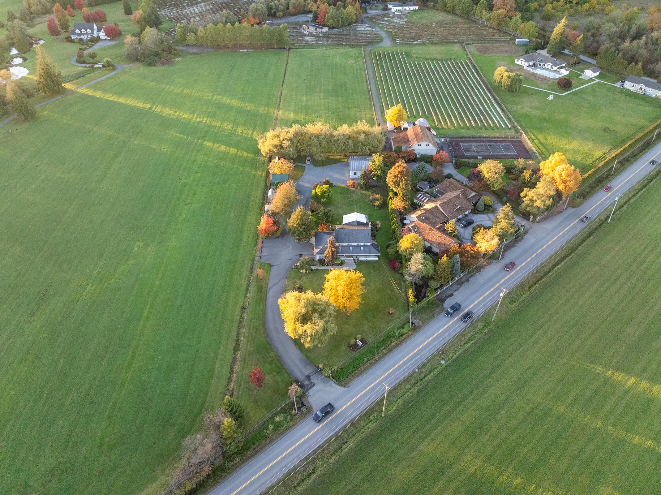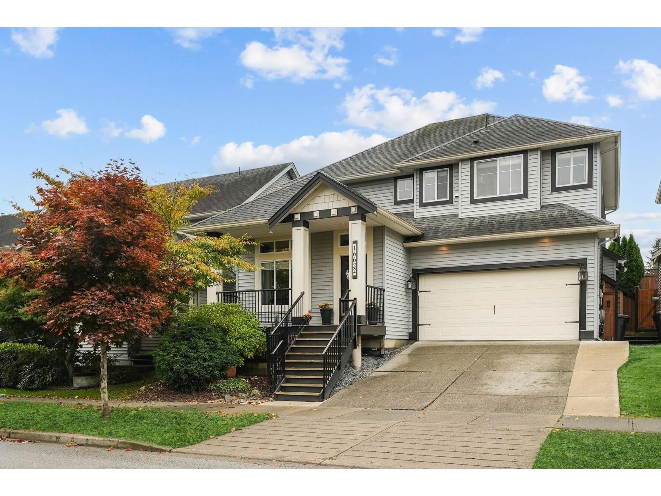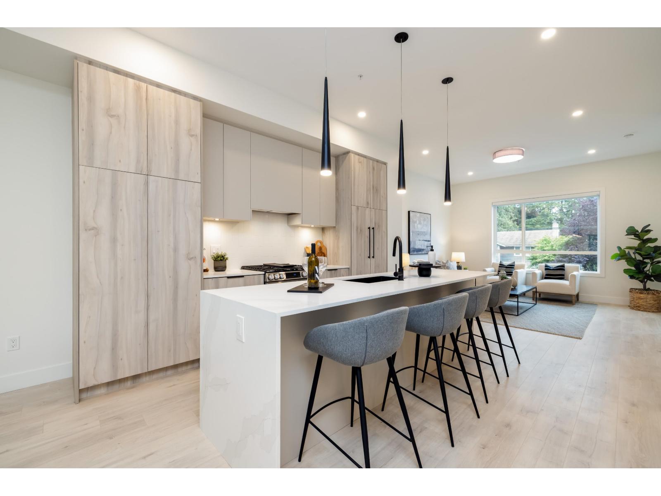- Houseful
- BC
- Langley
- Alice Brown
- 196a Street
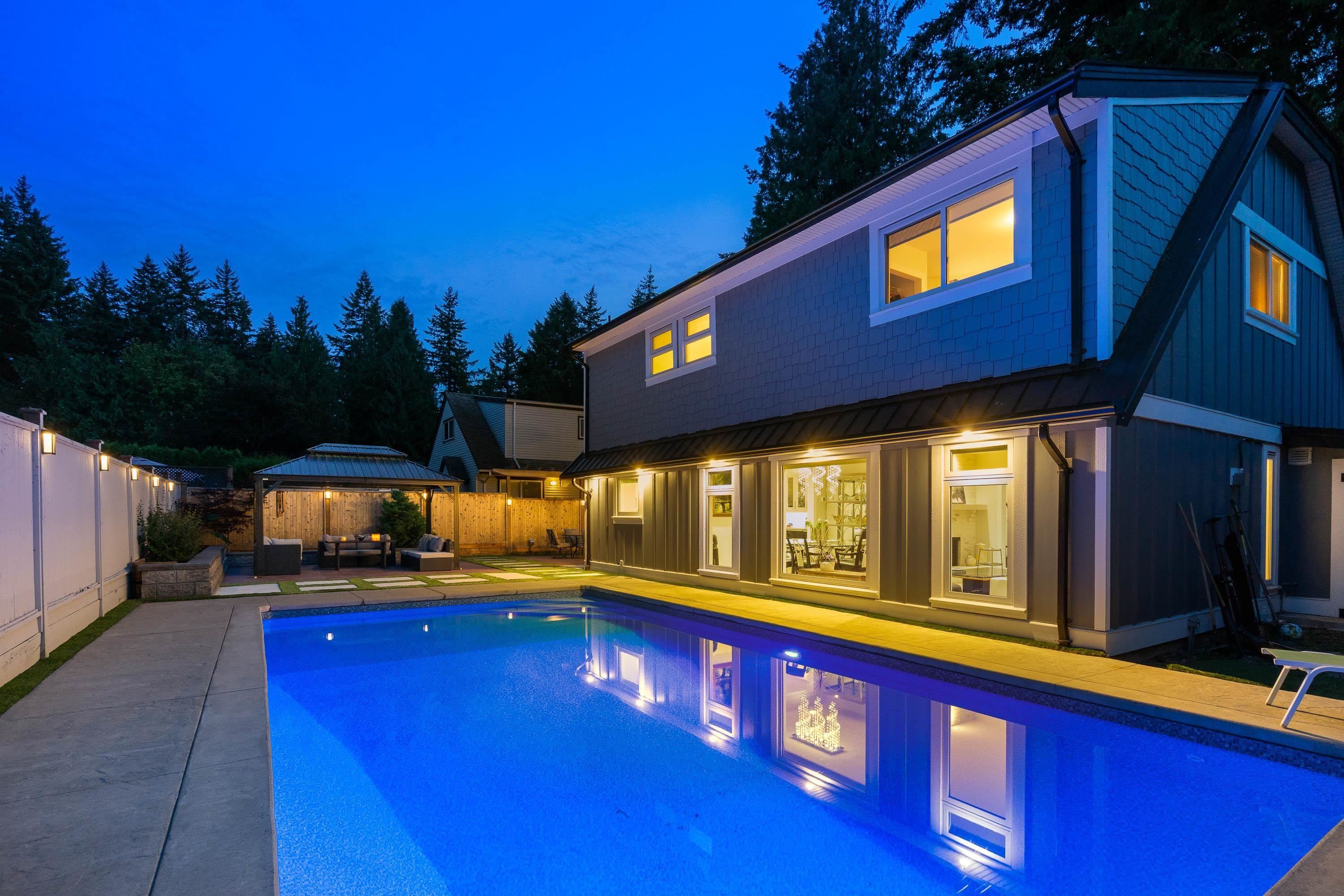
Highlights
Description
- Home value ($/Sqft)$629/Sqft
- Time on Houseful
- Property typeResidential
- Neighbourhood
- Median school Score
- Year built1979
- Mortgage payment
Stunning executive home on an award-winning street, perfectly blending luxury and function. Features a new roof, Hardie siding, updated garage doors, and a backyard oasis with saltwater pool, gazebo, gas BBQ hookup, and new concrete landscaping. Inside, enjoy a gourmet kitchen with Caesarstone counters, GE Café appliances, wine fridge, wet bar, and travertine floors. Main-level bedroom plus an expansive primary suite with deck access. Flex space upstairs ideal for a family room or suite. Perfect for entertaining, relaxing, and everyday living.Open house on 18th & 19th 2-4 pm. Offers reviewed on Oct 22nd at 7 PM.
MLS®#R3058053 updated 1 week ago.
Houseful checked MLS® for data 1 week ago.
Home overview
Amenities / Utilities
- Heat source Forced air
- Sewer/ septic Public sewer
Exterior
- Construction materials
- Foundation
- Roof
- Parking desc
Interior
- # full baths 2
- # half baths 1
- # total bathrooms 3.0
- # of above grade bedrooms
- Appliances Washer/dryer, dishwasher, refrigerator, stove, microwave
Location
- Area Bc
- Water source Public
- Zoning description Res
Lot/ Land Details
- Lot dimensions 7188.0
Overview
- Lot size (acres) 0.17
- Basement information None
- Building size 2450.0
- Mls® # R3058053
- Property sub type Single family residence
- Status Active
- Virtual tour
- Tax year 2025
Rooms Information
metric
- Primary bedroom 4.648m X 4.648m
Level: Above - Bedroom 3.48m X 3.048m
Level: Above - Bedroom 8.331m X 4.064m
Level: Above - Bedroom 3.378m X 2.845m
Level: Above - Kitchen 3.404m X 3.81m
Level: Main - Bedroom 4.013m X 2.845m
Level: Main
SOA_HOUSEKEEPING_ATTRS
- Listing type identifier Idx

Lock your rate with RBC pre-approval
Mortgage rate is for illustrative purposes only. Please check RBC.com/mortgages for the current mortgage rates
$-4,107
/ Month25 Years fixed, 20% down payment, % interest
$
$
$
%
$
%

Schedule a viewing
No obligation or purchase necessary, cancel at any time

