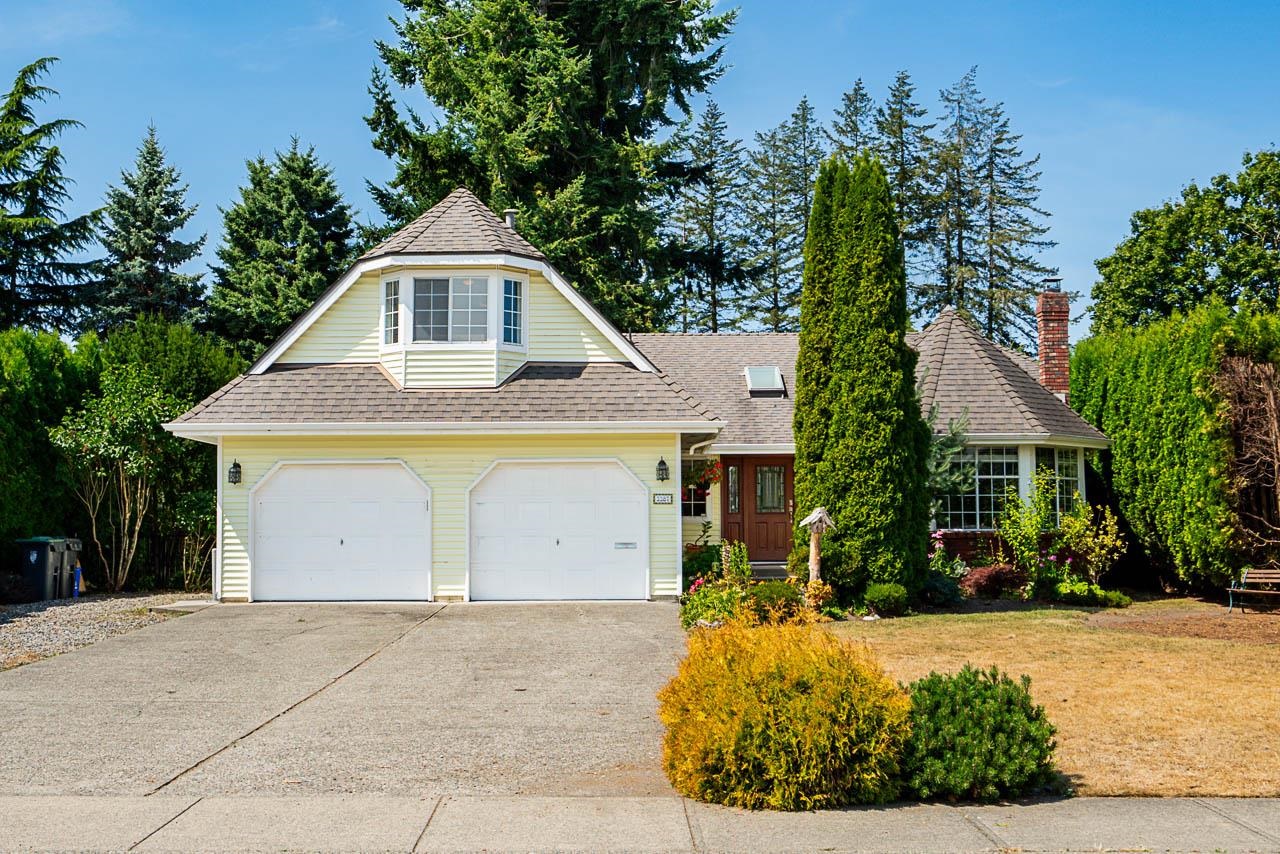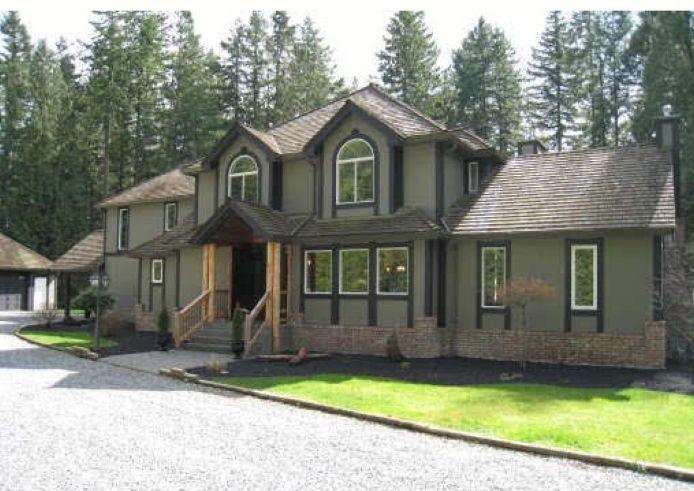- Houseful
- BC
- Langley
- Brookswood-Fernridge
- 196a Street

Highlights
Description
- Home value ($/Sqft)$626/Sqft
- Time on Houseful
- Property typeResidential
- StyleRancher/bungalow w/loft
- Neighbourhood
- CommunityShopping Nearby
- Median school Score
- Year built1987
- Mortgage payment
Welcome to this meticulously maintained 3 bedroom 2 bath 2,235 sq’ RANCHER in Brookswood, Langley. Upstairs flex room could be a large 4th bedroom, office or rec room. Large Primary Bedroom w/walk in closet & large ensuite w skylight. Superb floor plan - expansive one level living w/space & flow for formal & informal living plus room for friends & family to enjoy! NEW Heat Pump 2025 to keep you cool in summer & warm in winter. Formal living & dining room w/fireplace, Family Room w/gas fireplace, Kitchen w/SS appliances w/lots of cupboard space STUNNING bright sunroom off the kitchen that leads to a landscaped private fenced yard. 2 car garage w/ long driveway for lots of parking & RV parking on large 10,018 lot. This one has it all!
MLS®#R3047413 updated 3 weeks ago.
Houseful checked MLS® for data 3 weeks ago.
Home overview
Amenities / Utilities
- Heat source Baseboard, heat pump, natural gas
- Sewer/ septic Septic tank
Exterior
- Construction materials
- Foundation
- Roof
- Fencing Fenced
- # parking spaces 8
- Parking desc
Interior
- # full baths 2
- # total bathrooms 2.0
- # of above grade bedrooms
- Appliances Washer/dryer, dishwasher, refrigerator, stove, microwave
Location
- Community Shopping nearby
- Area Bc
- Subdivision
- Water source Public
- Zoning description Sr-2
Lot/ Land Details
- Lot dimensions 10018.0
Overview
- Lot size (acres) 0.23
- Basement information Crawl space
- Building size 2235.0
- Mls® # R3047413
- Property sub type Single family residence
- Status Active
- Virtual tour
- Tax year 2024
Rooms Information
metric
- Flex room 5.766m X 3.632m
Level: Above - Bedroom 3.226m X 3.023m
Level: Main - Living room 5.41m X 4.064m
Level: Main - Kitchen 3.251m X 3.327m
Level: Main - Primary bedroom 4.166m X 4.928m
Level: Main - Dining room 3.454m X 3.327m
Level: Main - Foyer 3.429m X 2.134m
Level: Main - Eating area 3.175m X 5.258m
Level: Main - Bedroom 3.226m X 3.023m
Level: Main - Family room 5.283m X 3.861m
Level: Main - Laundry 2.362m X 2.54m
Level: Main
SOA_HOUSEKEEPING_ATTRS
- Listing type identifier Idx

Lock your rate with RBC pre-approval
Mortgage rate is for illustrative purposes only. Please check RBC.com/mortgages for the current mortgage rates
$-3,731
/ Month25 Years fixed, 20% down payment, % interest
$
$
$
%
$
%

Schedule a viewing
No obligation or purchase necessary, cancel at any time
Nearby Homes
Real estate & homes for sale nearby












