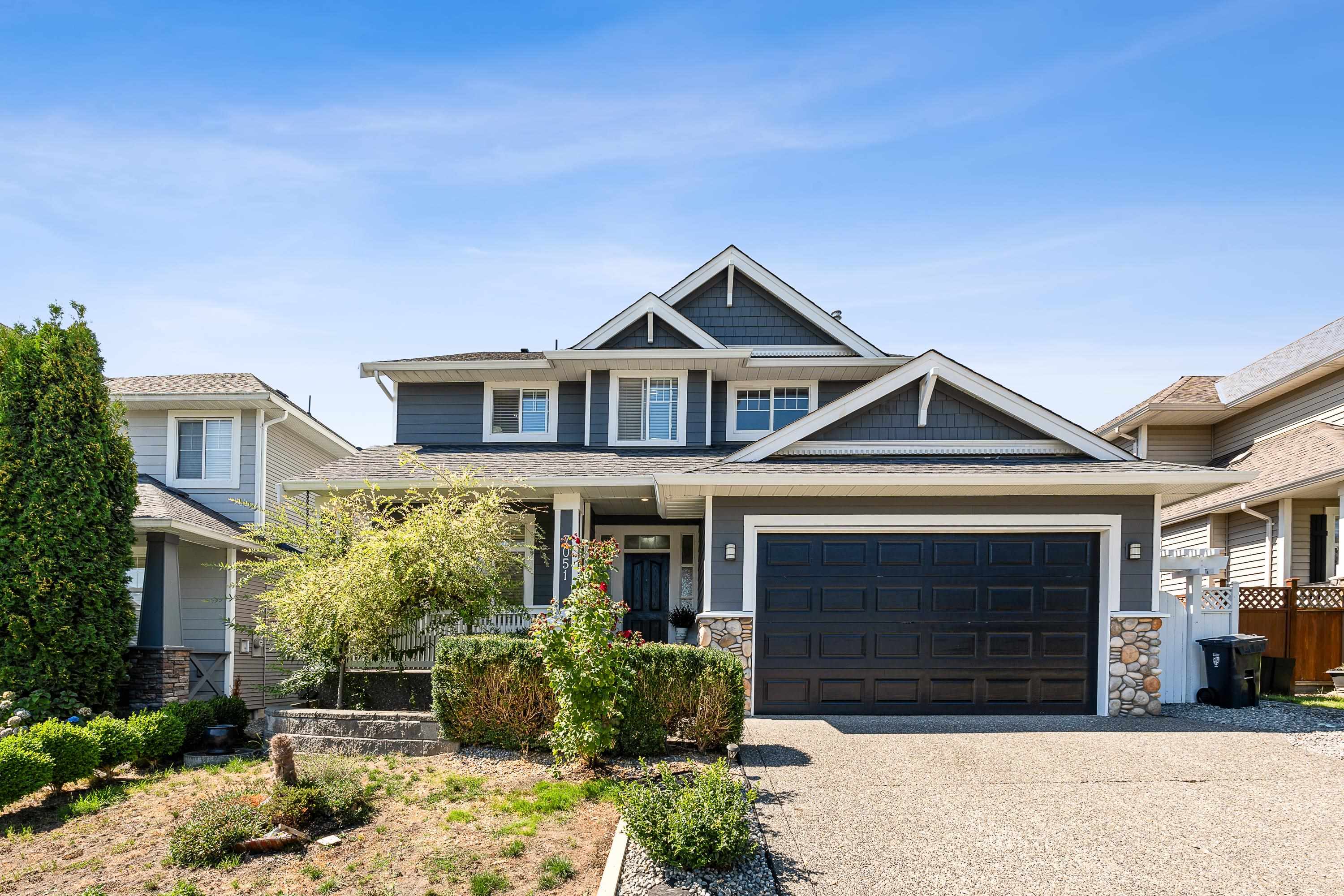
Highlights
Description
- Home value ($/Sqft)$448/Sqft
- Time on Houseful
- Property typeResidential
- Neighbourhood
- CommunityShopping Nearby
- Median school Score
- Year built2004
- Mortgage payment
Beautifully maintained and updated 6-bed, 3.5-bath home in the heart of Langley’s Willoughby Heights. This residence offers modern comfort with central A/C, a spacious chef’s kitchen featuring quartz countertops, a large island, stainless steel appliances, gas hookups for both the stove and outdoor BBQ, two cozy gas fireplaces, and instant hot water on demand. The basement boasts a newly renovated 2-bed, 1-bath suite with a private entrance—ideal as a mortgage helper or in-law suite. Enjoy year-round entertaining on the large covered back deck. Built by Park Ridge Homes, this property also features fresh paint throughout, giving it a “like-new” show-home feel. School catchments include Donna Gabriel Robins Elementary, Peter Ewart Middle, and R.E. Mountain Secondary. A must see home!
Home overview
- Heat source Forced air, natural gas
- Sewer/ septic Public sewer, sanitary sewer, storm sewer
- Construction materials
- Foundation
- Roof
- # parking spaces 4
- Parking desc
- # full baths 3
- # half baths 1
- # total bathrooms 4.0
- # of above grade bedrooms
- Community Shopping nearby
- Area Bc
- View No
- Water source Public
- Zoning description R-cl
- Directions 90e9ed12da06815e133dfdc4e817f0c7
- Lot dimensions 4510.0
- Lot size (acres) 0.1
- Basement information Finished
- Building size 3568.0
- Mls® # R3040286
- Property sub type Single family residence
- Status Active
- Virtual tour
- Tax year 2025
- Walk-in closet 1.549m X 2.108m
Level: Above - Bedroom 3.683m X 3.785m
Level: Above - Primary bedroom 4.14m X 4.445m
Level: Above - Bedroom 3.048m X 4.42m
Level: Above - Bedroom 4.089m X 4.394m
Level: Above - Dining room 2.21m X 2.692m
Level: Above - Bedroom 4.267m X 4.597m
Level: Basement - Bedroom 3.048m X 3.886m
Level: Basement - Kitchen 3.048m X 3.124m
Level: Basement - Living room 3.785m X 4.191m
Level: Basement - Utility 1.6m X 4.191m
Level: Basement - Living room 4.547m X 5.588m
Level: Main - Pantry 1.143m X 1.651m
Level: Main - Kitchen 4.547m X 4.674m
Level: Main - Foyer 2.083m X 3.378m
Level: Main - Office 3.708m X 3.734m
Level: Main - Dining room 2.667m X 5.029m
Level: Main - Laundry 1.676m X 2.896m
Level: Main
- Listing type identifier Idx

$-4,264
/ Month











