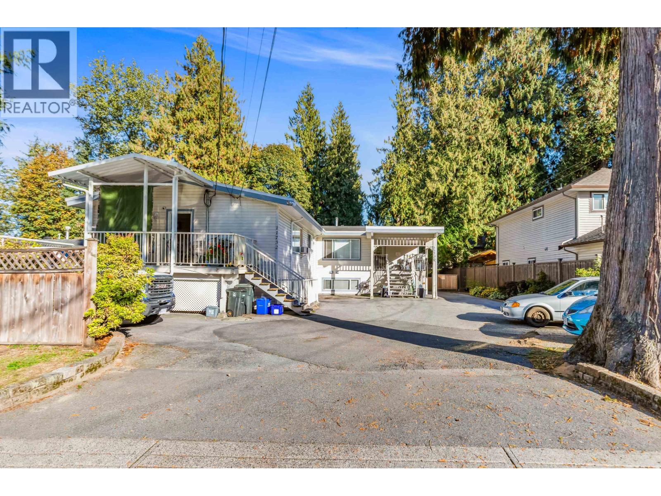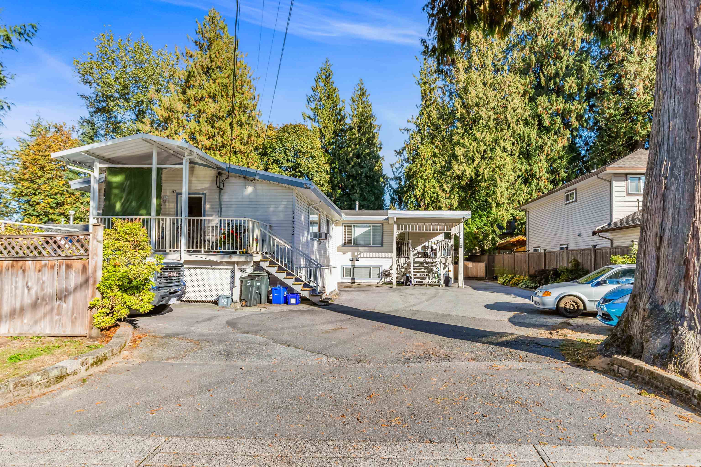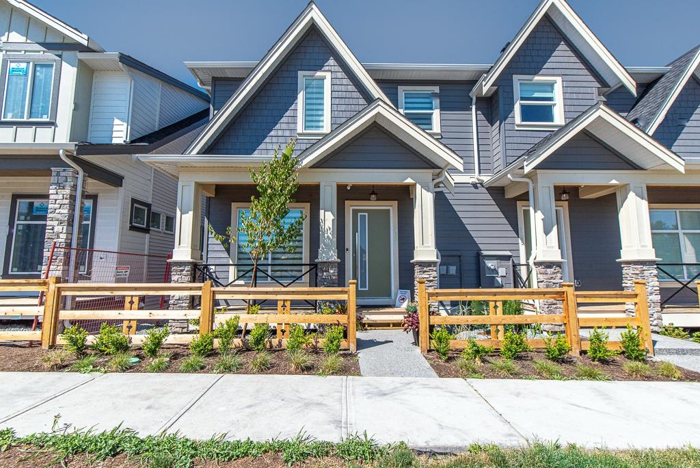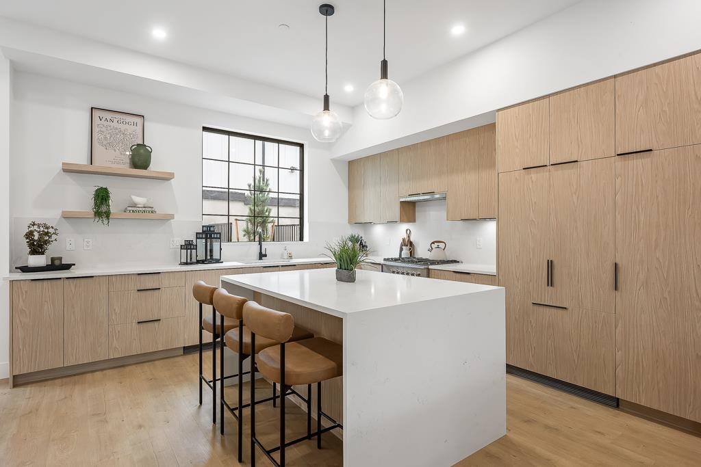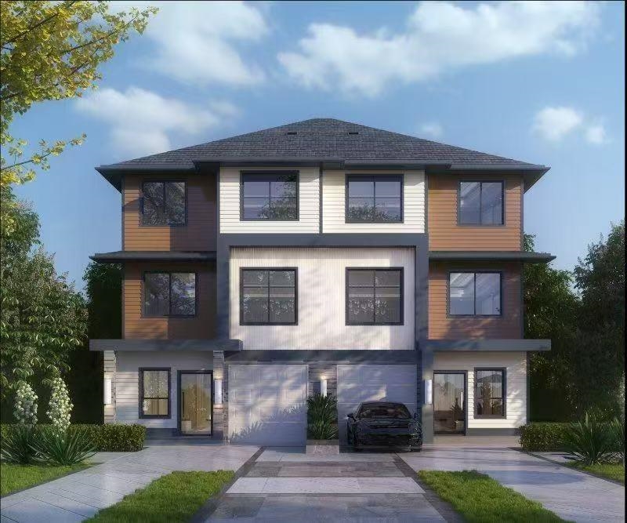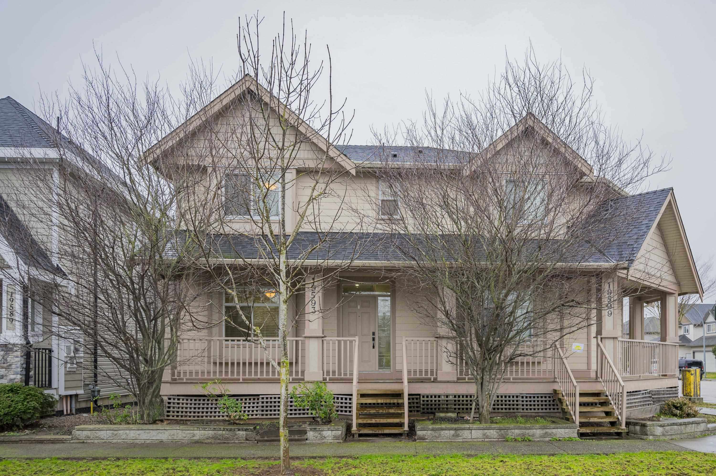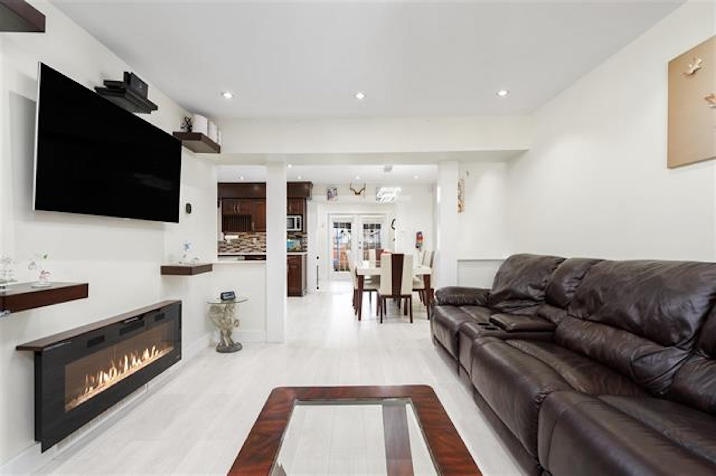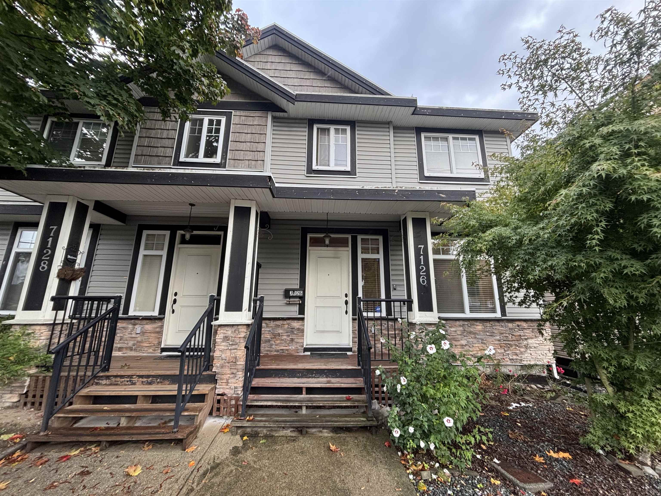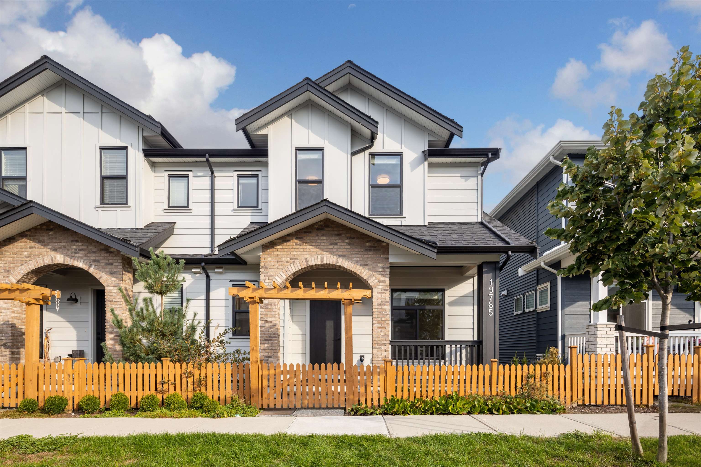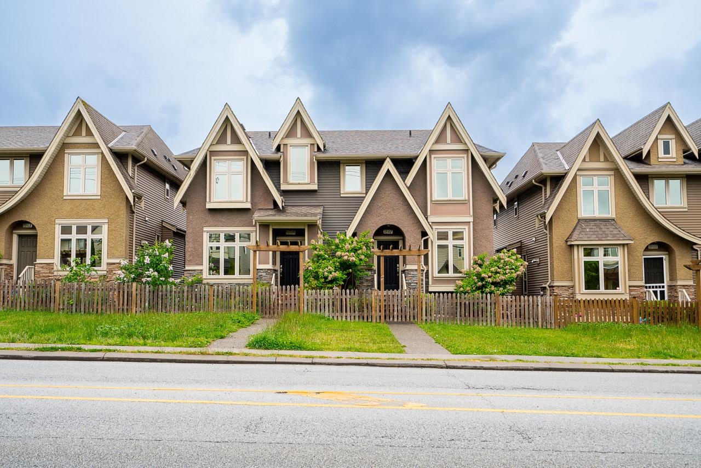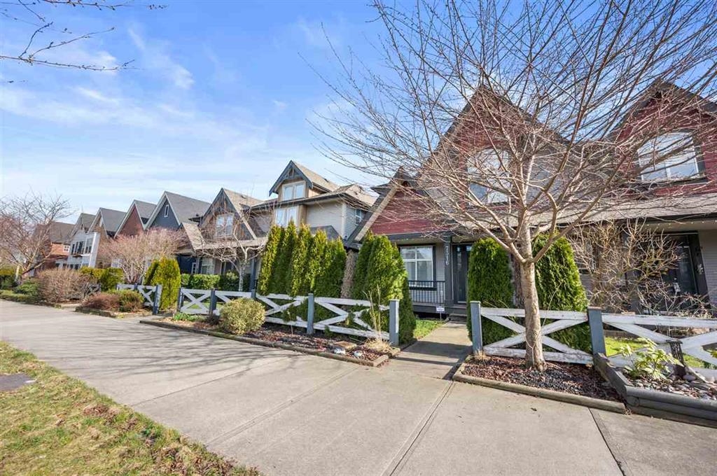Select your Favourite features
- Houseful
- BC
- Langley
- Willoughby - Willowbrook
- 197 Street
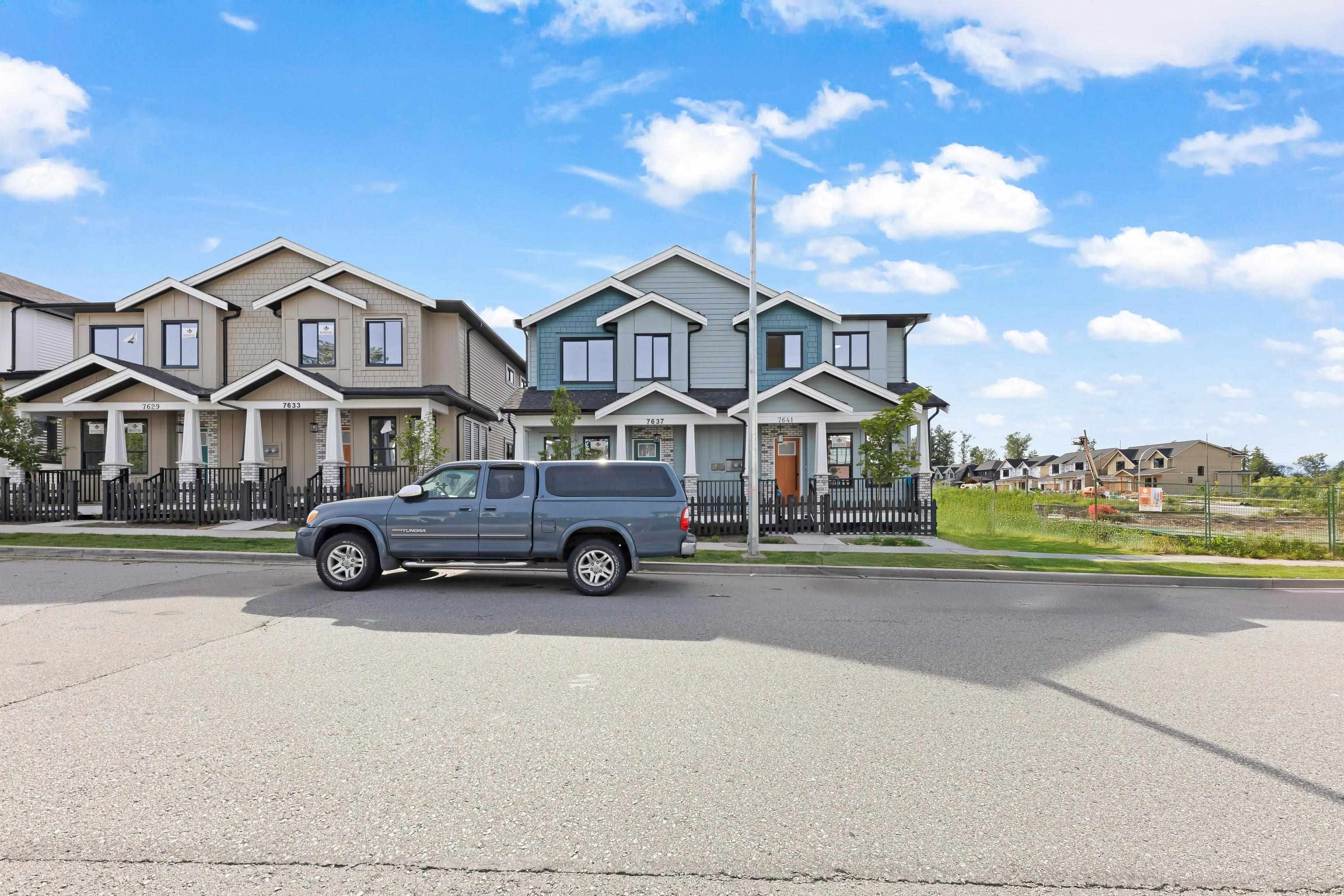
Highlights
Description
- Home value ($/Sqft)$486/Sqft
- Time on Houseful
- Property typeResidential
- Neighbourhood
- CommunityShopping Nearby
- Median school Score
- Year built2025
- Mortgage payment
No Strata Brand new 3-level 1/2 duplex situated on back lane lot with features found in much expensive homes. . Close to both schools, shopping and transit. Main floor features open concept great room & dining area, designer kitchen with top stainless steel appliances, Den with powder bathroom. Top floor features master bedroom with en-suite plus 2 other good size bedrooms and bathroom and laundry. Basement has huge family room with other 2-good size bedroom's & 2-bathrooms.2-5-10 new home warranty.
MLS®#R3011110 updated 1 week ago.
Houseful checked MLS® for data 1 week ago.
Home overview
Amenities / Utilities
- Heat source Forced air
- Sewer/ septic Public sewer, sanitary sewer, storm sewer
Exterior
- Construction materials
- Foundation
- Roof
- # parking spaces 2
- Parking desc
Interior
- # full baths 4
- # half baths 1
- # total bathrooms 5.0
- # of above grade bedrooms
- Appliances Washer/dryer, dishwasher, refrigerator, stove
Location
- Community Shopping nearby
- Area Bc
- View No
- Water source Community
- Zoning description R-clsd
Lot/ Land Details
- Lot dimensions 2413.27
Overview
- Lot size (acres) 0.06
- Basement information Full, finished, exterior entry
- Building size 2776.0
- Mls® # R3011110
- Property sub type Duplex
- Status Active
- Virtual tour
- Tax year 2024
Rooms Information
metric
- Bedroom 3.277m X 4.928m
- Bedroom 3.048m X 3.962m
- Utility 1.676m X 0.991m
- Kitchen 2.134m X 5.791m
- Bedroom 3.454m X 3.2m
Level: Above - Laundry 1.067m X 1.829m
Level: Above - Bedroom 2.591m X 3.099m
Level: Above - Bedroom 3.759m X 3.099m
Level: Above - Primary bedroom 4.267m X 4.572m
Level: Above - Walk-in closet 1.88m X 4.166m
Level: Above - Family room 3.962m X 4.318m
Level: Basement - Mud room 1.524m X 1.219m
Level: Main - Dining room 4.14m X 1.854m
Level: Main - Kitchen 4.42m X 4.572m
Level: Main - Foyer 1.321m X 2.743m
Level: Main - Den 3.2m X 3.353m
Level: Main - Great room 6.096m X 4.267m
Level: Main
SOA_HOUSEKEEPING_ATTRS
- Listing type identifier Idx

Lock your rate with RBC pre-approval
Mortgage rate is for illustrative purposes only. Please check RBC.com/mortgages for the current mortgage rates
$-3,600
/ Month25 Years fixed, 20% down payment, % interest
$
$
$
%
$
%

Schedule a viewing
No obligation or purchase necessary, cancel at any time
Nearby Homes
Real estate & homes for sale nearby

