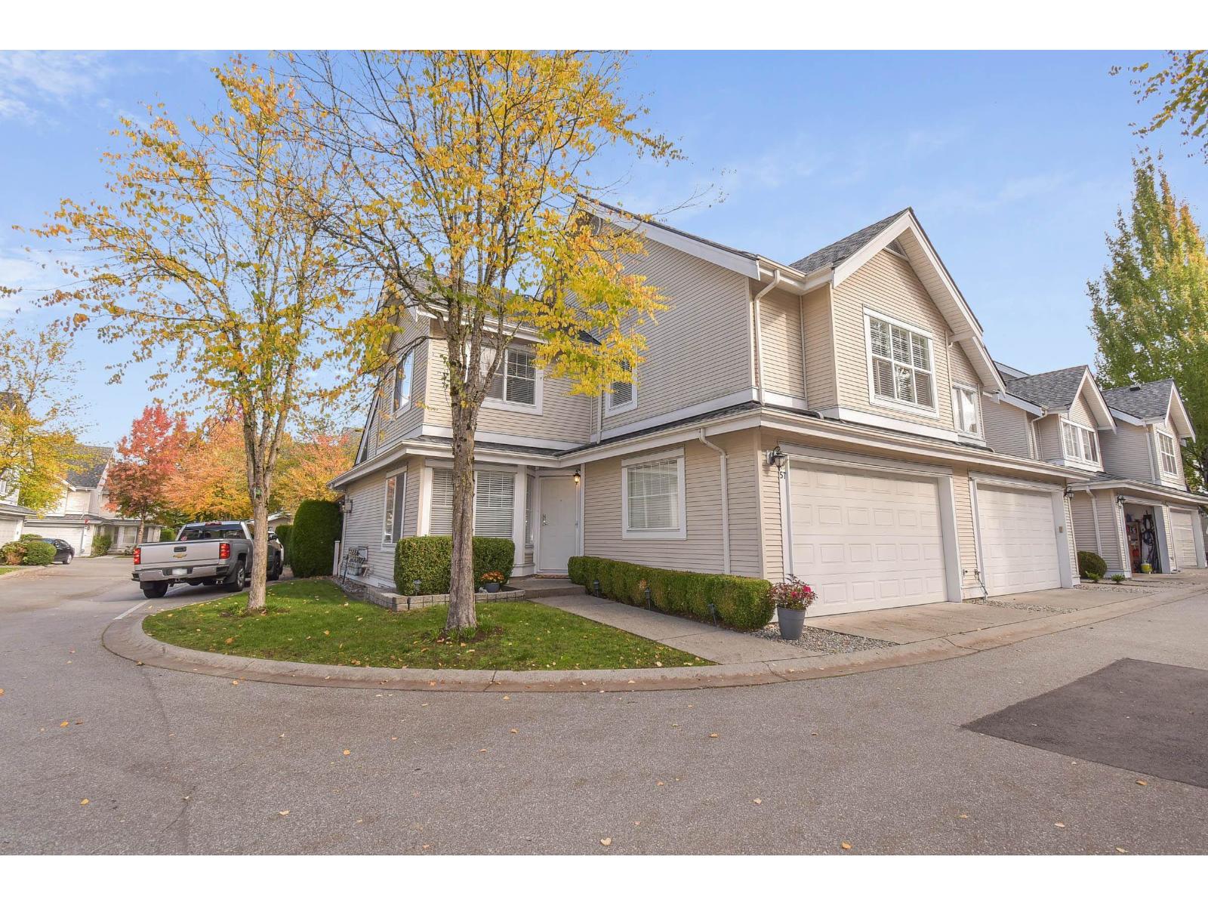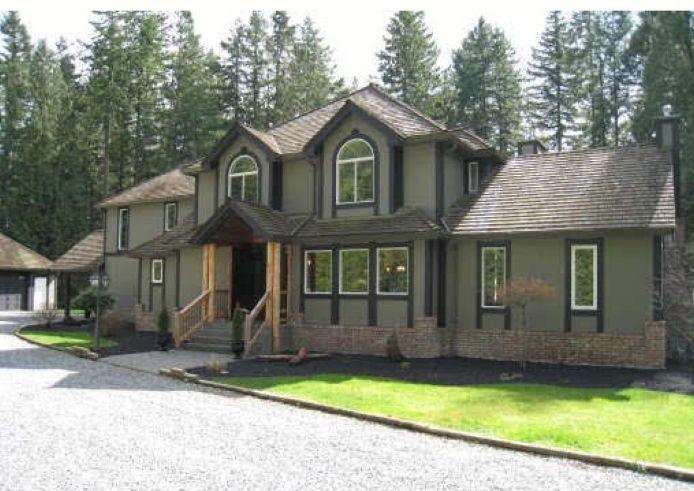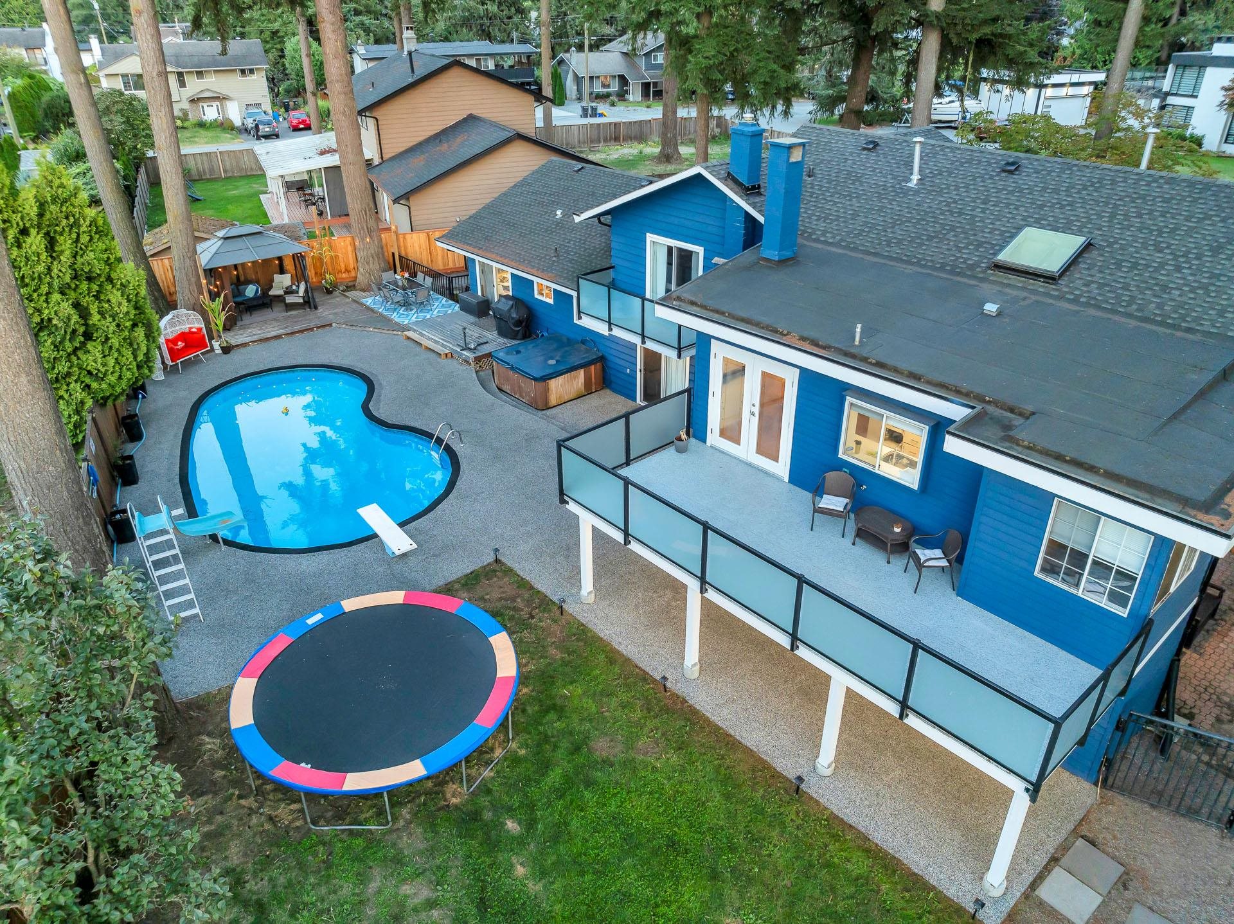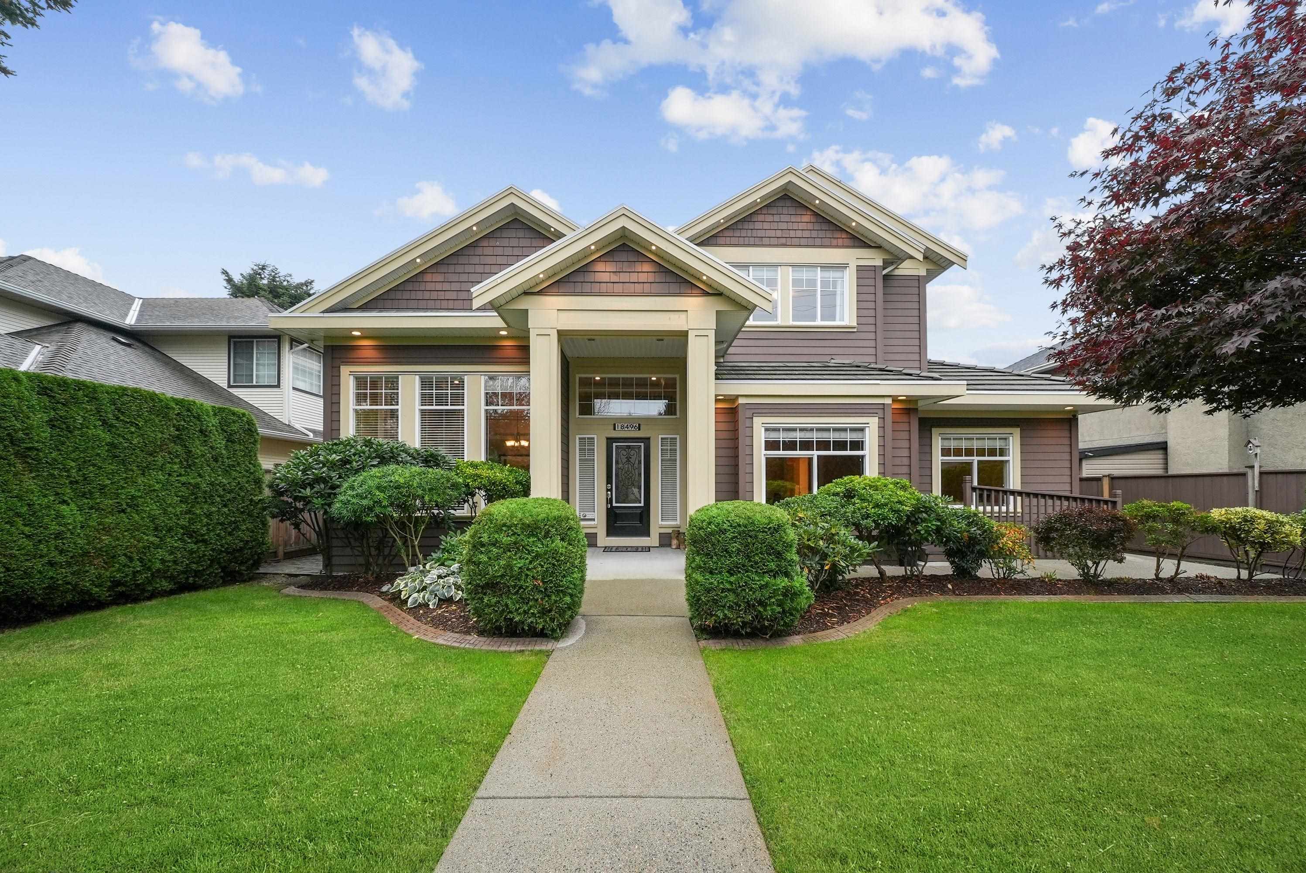Select your Favourite features

Highlights
Description
- Home value ($/Sqft)$632/Sqft
- Time on Houseful
- Property typeResidential
- StyleBasement entry
- Neighbourhood
- Median school Score
- Year built1979
- Mortgage payment
WEST COAST INSPIRED 5 bed, 3 bath home in a quiet Eagle Heights cul-de-sac with beautiful mountain views from the living room! Enjoy the open-concept kitchen remodel with all-new Café appliances, a new bathroom with laundry, and a spacious living room featuring vaulted ceilings, a wall of windows, and slider to the front patio. Entertain on the new large private deck off the kitchen w natural gas H/U. New flooring throughout. Primary suite offers modern ensuite and walk-in closet. Large den for office, kids’ zone or easily connect to suite for in-laws. 2-bed garden suite with laundry and patio. Cozy gas fireplaces for winter, A/C for summer. Private newly fenced yard with large patio. Double garage with cabinets, sink, fridge & EV charger. High Knoll & Nicomekl trails just 2-mins away!!
MLS®#R3060523 updated 15 minutes ago.
Houseful checked MLS® for data 15 minutes ago.
Home overview
Amenities / Utilities
- Heat source Forced air, natural gas
- Sewer/ septic Public sewer, sanitary sewer
Exterior
- Construction materials
- Foundation
- Roof
- Fencing Fenced
- # parking spaces 4
- Parking desc
Interior
- # full baths 3
- # total bathrooms 3.0
- # of above grade bedrooms
- Appliances Washer/dryer, dishwasher, refrigerator, stove
Location
- Area Bc
- Subdivision
- View Yes
- Water source Public
- Zoning description Res
Lot/ Land Details
- Lot dimensions 6340.0
Overview
- Lot size (acres) 0.15
- Basement information Finished
- Building size 2515.0
- Mls® # R3060523
- Property sub type Single family residence
- Status Active
- Virtual tour
- Tax year 2025
Rooms Information
metric
- Den 3.556m X 3.861m
- Flex room 3.581m X 2.108m
- Living room 5.055m X 3.861m
- Bedroom 3.048m X 2.565m
- Foyer 3.378m X 1.956m
- Kitchen 2.438m X 3.327m
- Bedroom 3.2m X 3.277m
- Bedroom 3.073m X 3.048m
Level: Main - Living room 5.207m X 5.664m
Level: Main - Primary bedroom 4.547m X 3.937m
Level: Main - Kitchen 3.607m X 5.131m
Level: Main - Bedroom 3.073m X 3.048m
Level: Main - Dining room 3.607m X 2.794m
Level: Main - Walk-in closet 1.702m X 1.626m
Level: Main
SOA_HOUSEKEEPING_ATTRS
- Listing type identifier Idx

Lock your rate with RBC pre-approval
Mortgage rate is for illustrative purposes only. Please check RBC.com/mortgages for the current mortgage rates
$-4,240
/ Month25 Years fixed, 20% down payment, % interest
$
$
$
%
$
%

Schedule a viewing
No obligation or purchase necessary, cancel at any time
Nearby Homes
Real estate & homes for sale nearby











