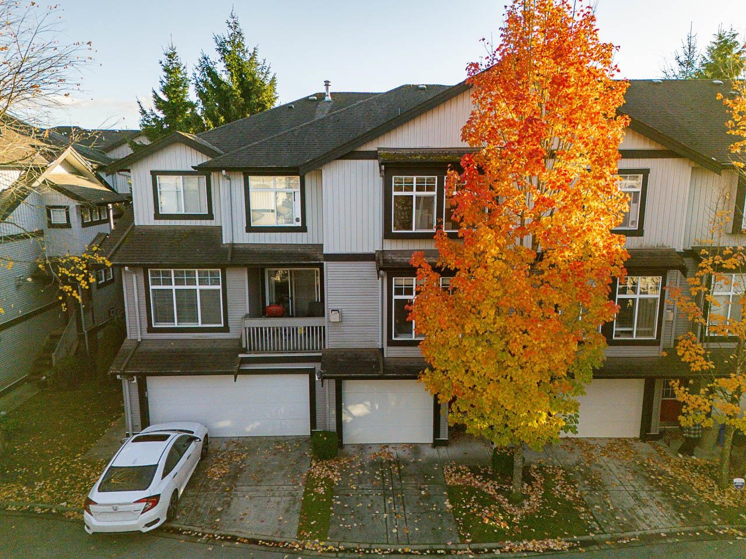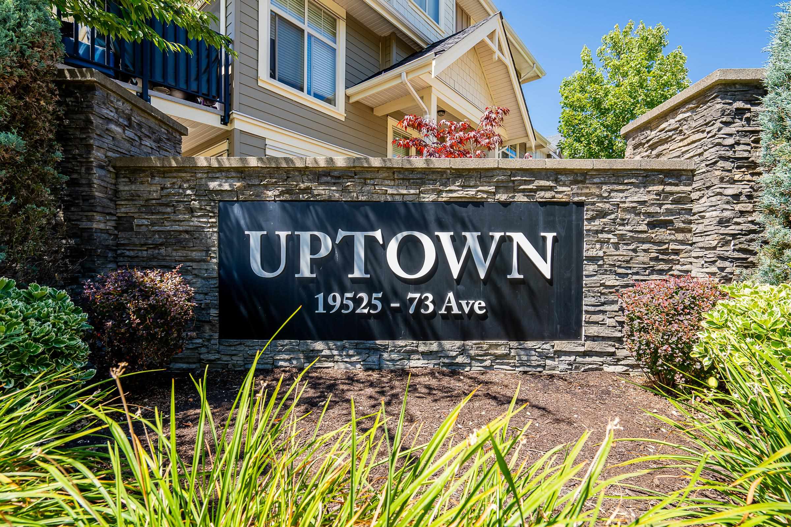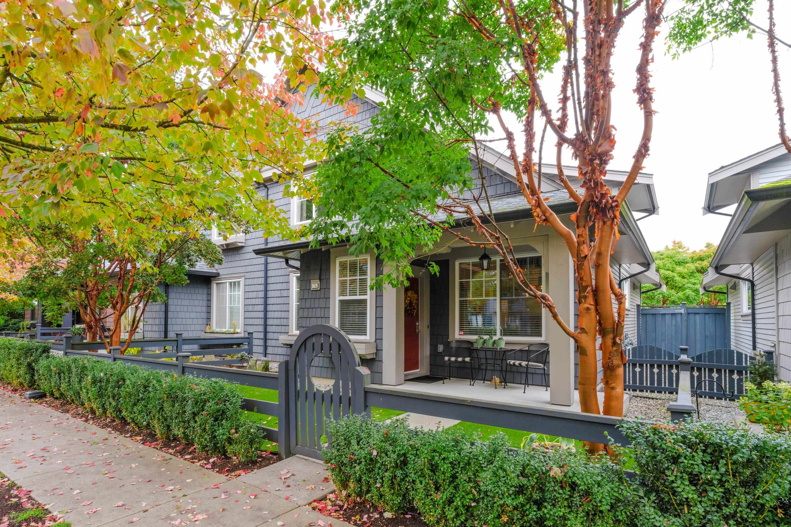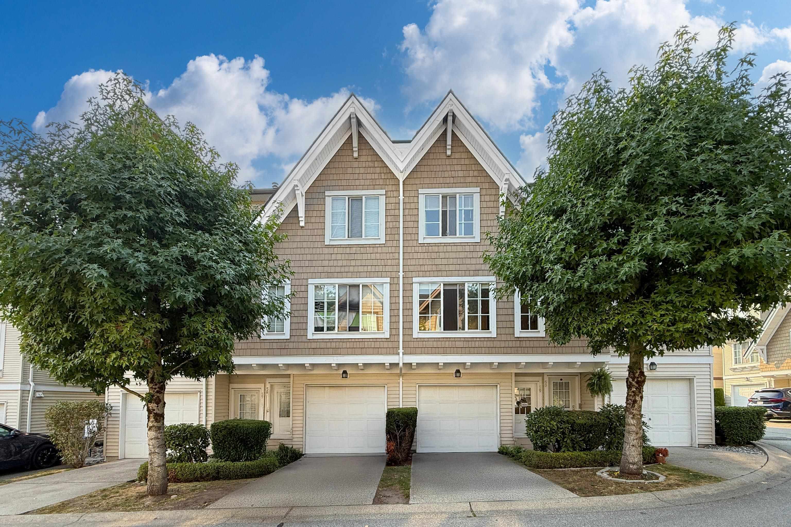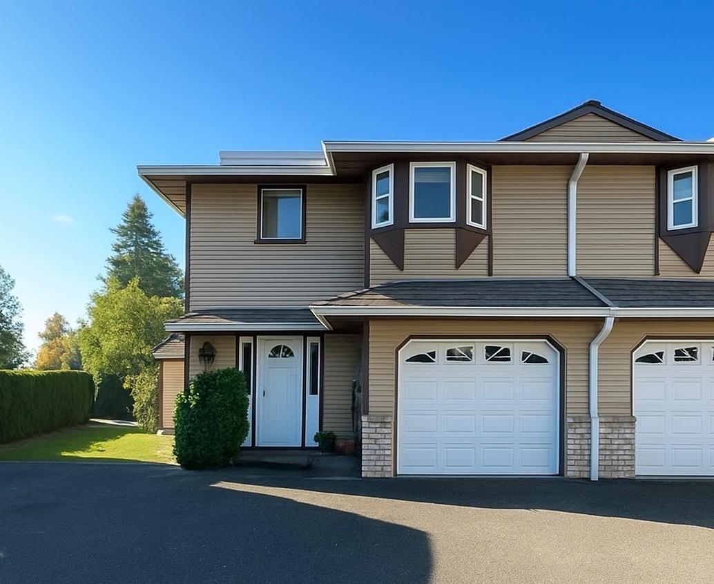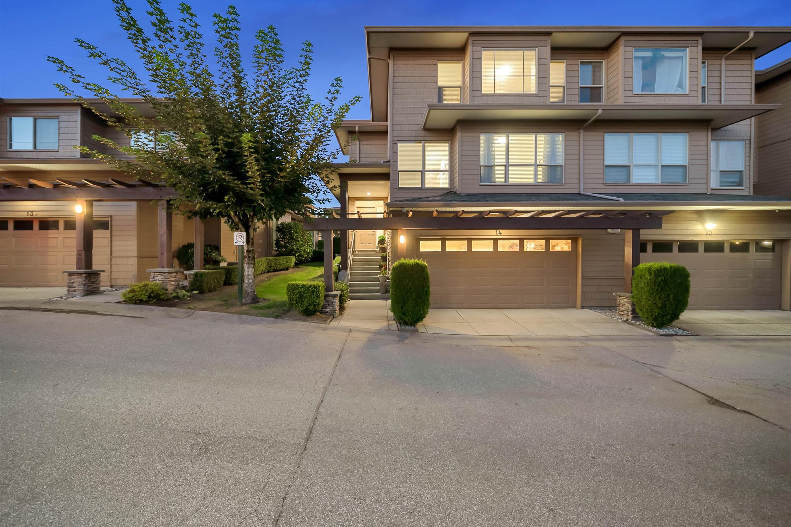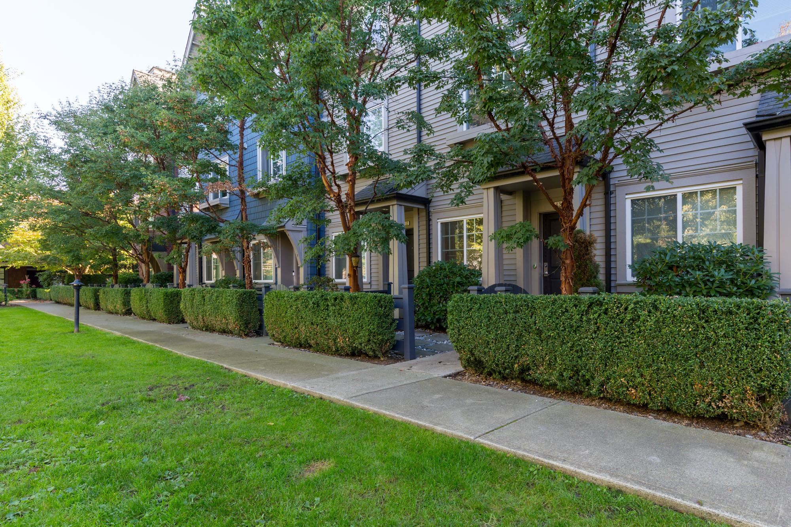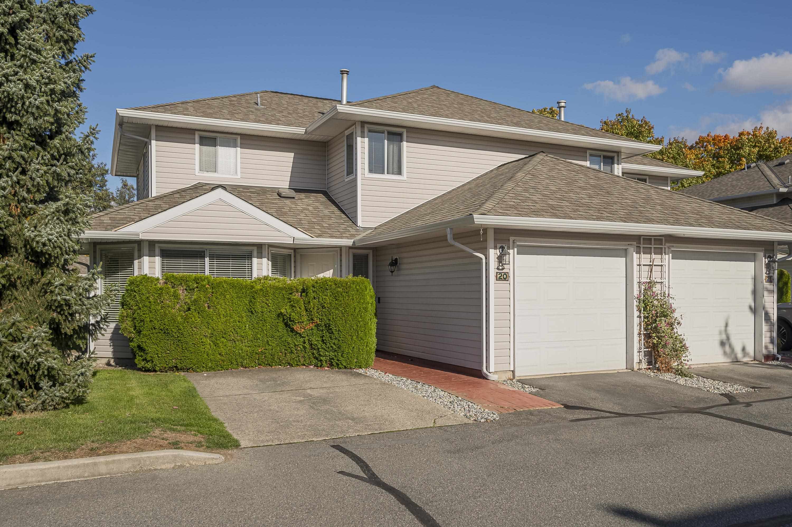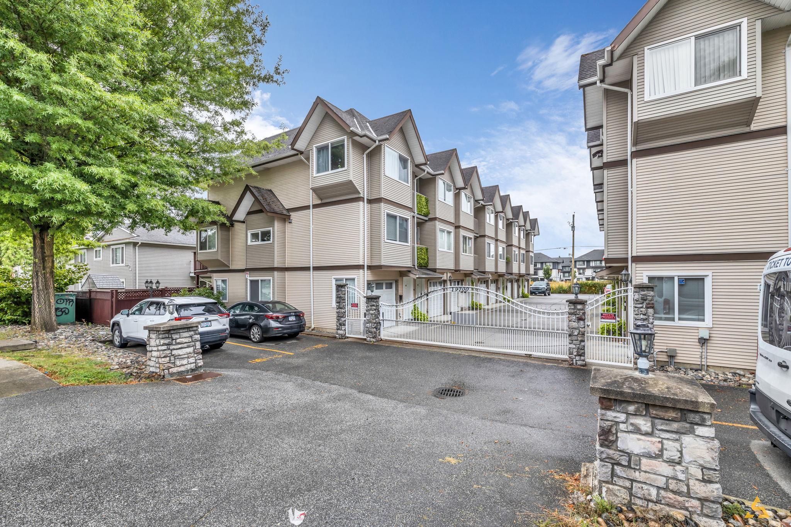
Highlights
Description
- Home value ($/Sqft)$453/Sqft
- Time on Houseful
- Property typeResidential
- Style3 storey
- Neighbourhood
- CommunityGated, Shopping Nearby
- Median school Score
- Year built2000
- Mortgage payment
Stunning three-level townhouse in excellent condition. No age or height restrictions for dog (re-confirm nd check strata docs). Low maintenance fees make it ideal for investors or first-time homebuyers. Enjoy access to a fenced lower back yard from the second floor. The basement area features a third bedroom and a full-sized bathroom, perfect for a teenager, student, or rental. Upper bedrooms and kitchen offer built-in storage seats in window wells, providing additional storage space. Stay warm with the cozy gas fireplace. Plenty of natural light floods the townhouse, which faces west. Three decks on upper floors provide outdoor space. Conveniently located close to amenities, on a bus route, and just a short walk to Brydon Lagoon, schools, and easy commuting access.
Home overview
- Heat source Baseboard, electric
- Sewer/ septic Public sewer, sanitary sewer, storm sewer
- Construction materials
- Foundation
- Roof
- # parking spaces 2
- Parking desc
- # full baths 2
- # total bathrooms 2.0
- # of above grade bedrooms
- Appliances Washer/dryer, dishwasher, refrigerator, stove
- Community Gated, shopping nearby
- Area Bc
- Subdivision
- Water source Public
- Zoning description Strata
- Basement information Finished
- Building size 1523.0
- Mls® # R3022623
- Property sub type Townhouse
- Status Active
- Virtual tour
- Tax year 2024
- Primary bedroom 3.785m X 4.14m
Level: Above - Bedroom 3.023m X 3.378m
Level: Above - Walk-in closet 1.194m X 1.194m
Level: Above - Walk-in closet 1.143m X 2.032m
Level: Basement - Primary bedroom 2.896m X 3.759m
Level: Basement - Laundry 1.219m X 1.219m
Level: Basement - Kitchen 1.778m X 3.835m
Level: Main - Dining room 2.565m X 2.642m
Level: Main - Living room 3.861m X 4.14m
Level: Main
- Listing type identifier Idx

$-1,840
/ Month





