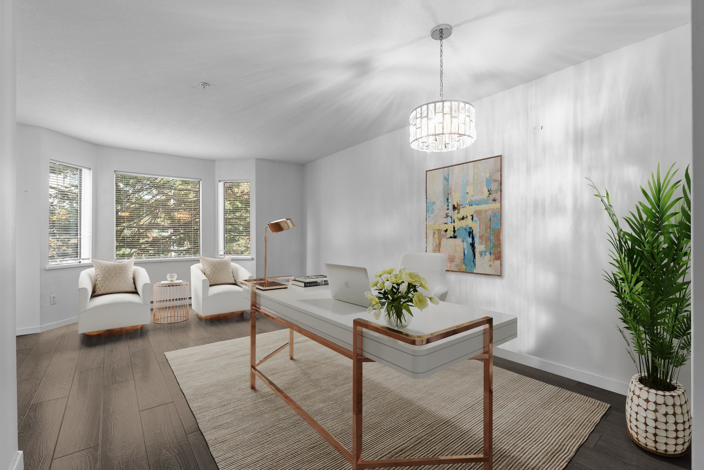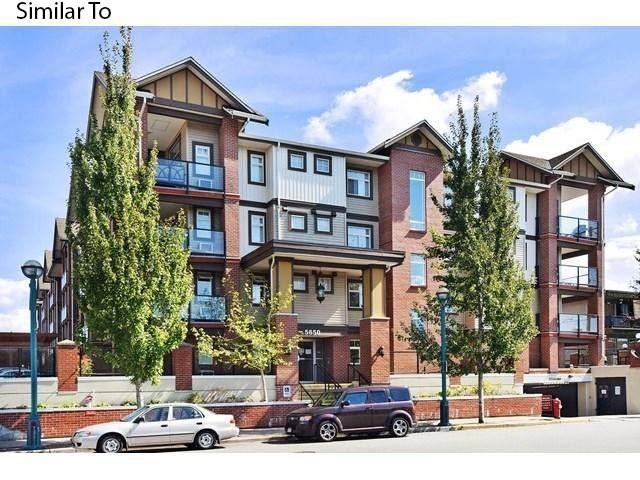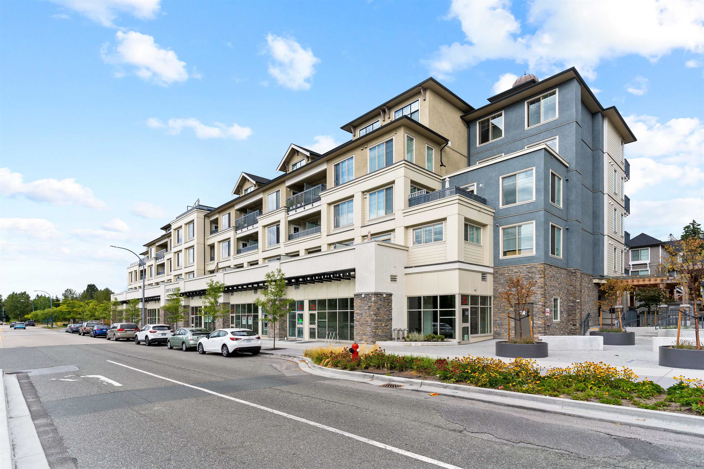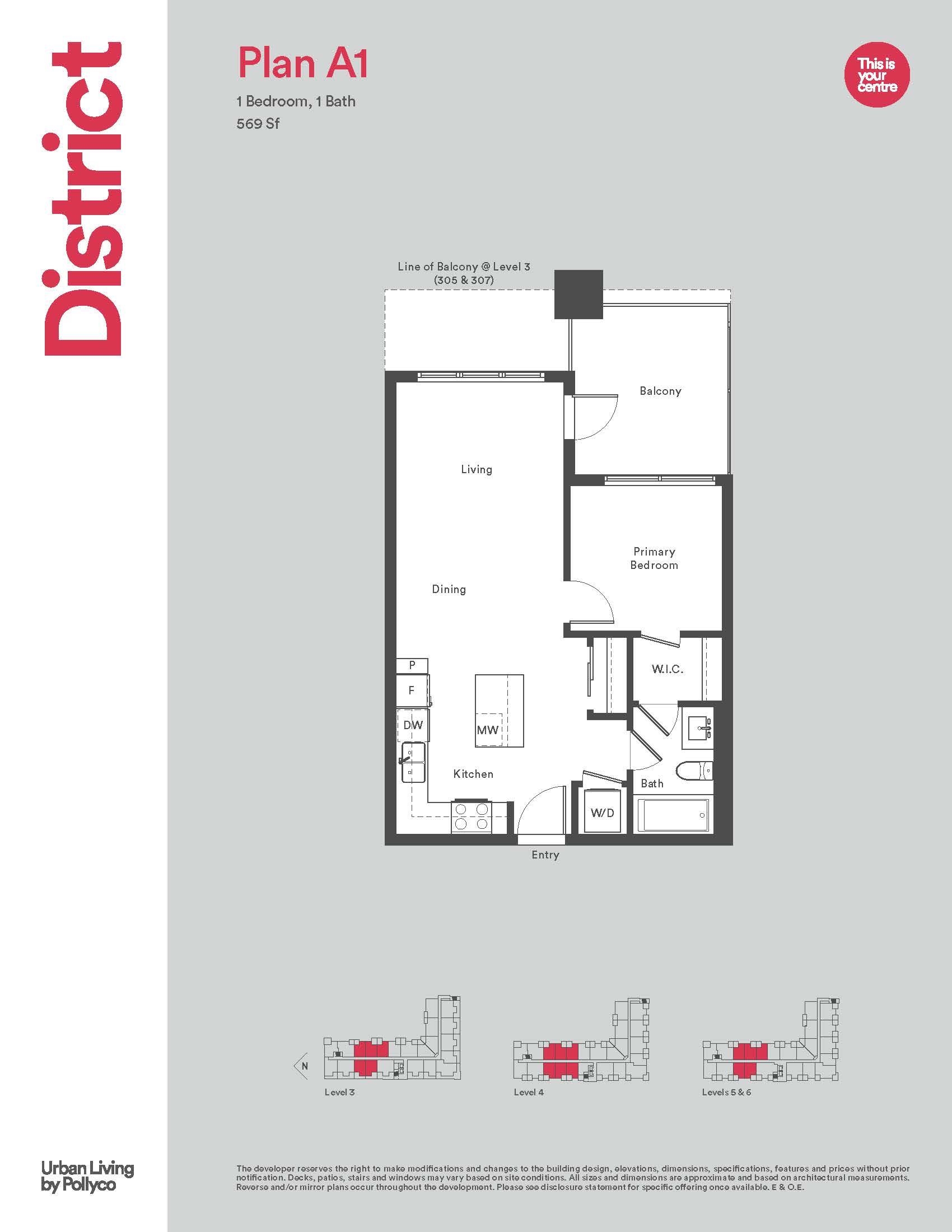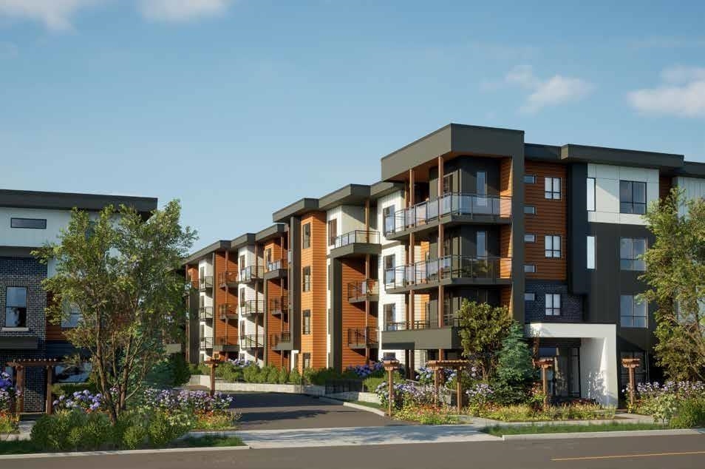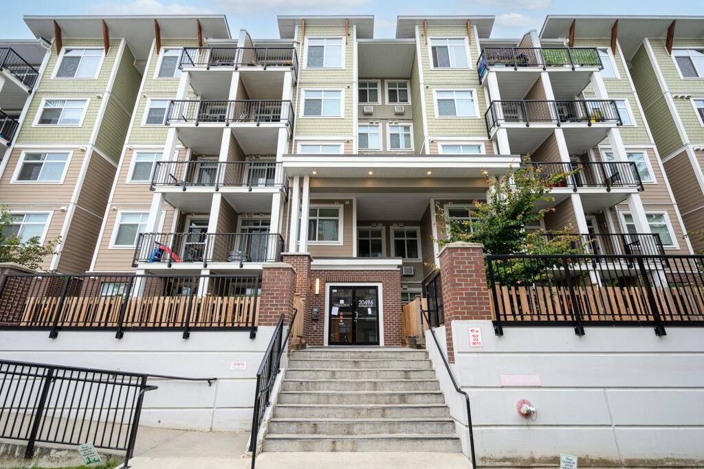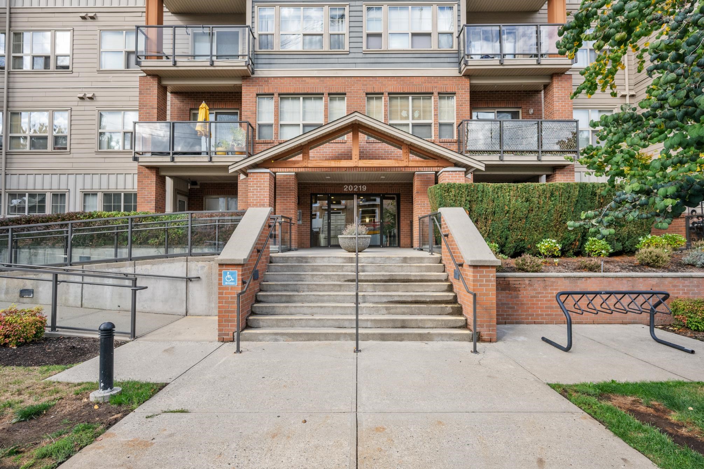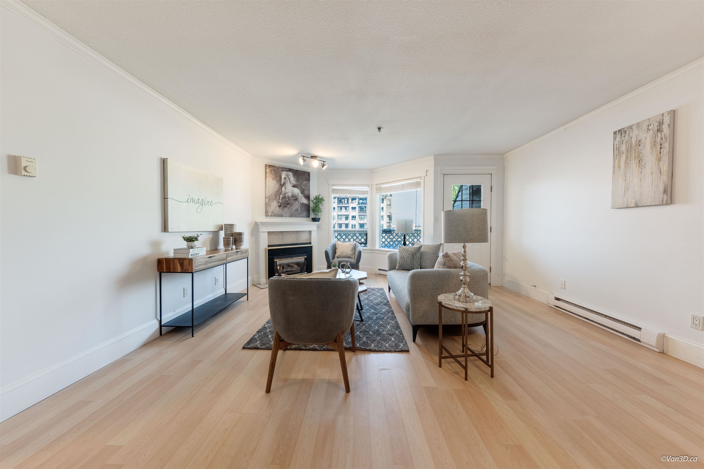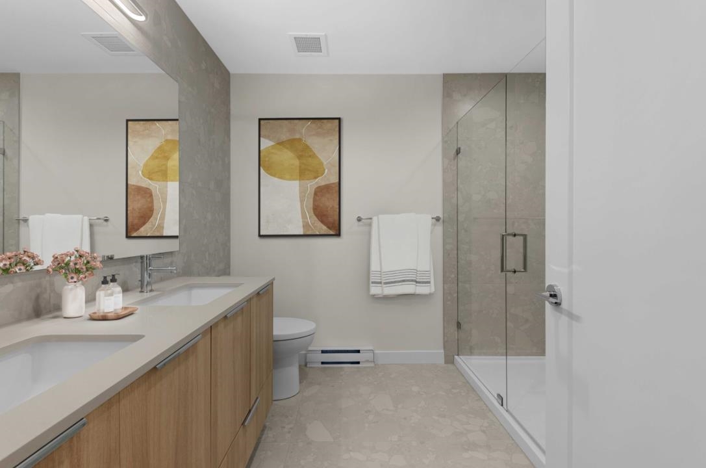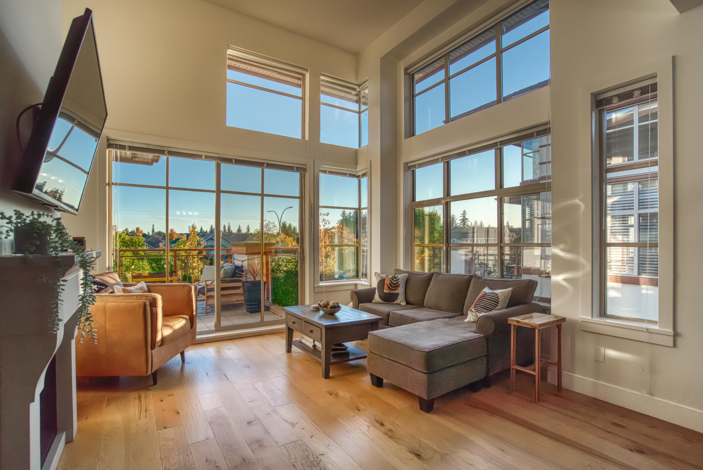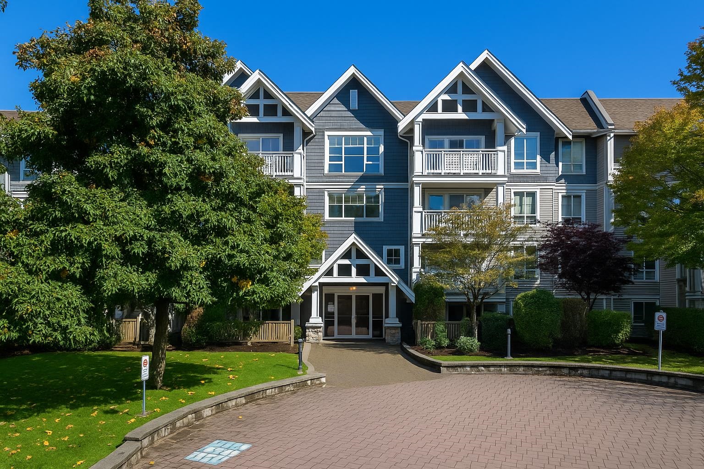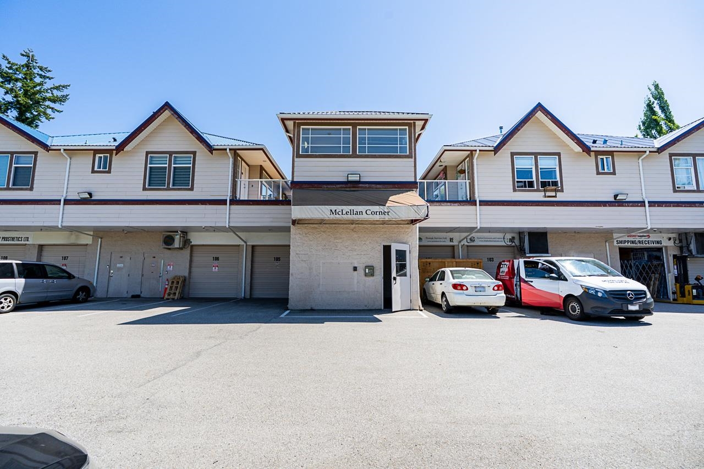
Highlights
Description
- Home value ($/Sqft)$441/Sqft
- Time on Houseful
- Property typeResidential
- Neighbourhood
- CommunityShopping Nearby
- Median school Score
- Year built2000
- Mortgage payment
Welcome to McLellan Corners! This beautifully kept 2BD home features an open layout flooded w/ natural light from XL windows. Enjoy a lush green view from your private patio, perfect for morning coffee or summer BBQs. The cozy gas fireplace adds warmth all winter. The kitchen offers S/S appls, loads of counter space & ample storage. The king-sized primary has a walk-thru his & hers closet, cheater ensuite & balcony access. The 2nd BD is generously sized, ideal for families or guests. Walk to shops, dining & transit in central Langley. Very walkable w/ excellent transit, parks (Brydon & Hi Knoll), & schools nearby: Nicomekl Elem (~1?km), HD Stafford Middle (~2.3?km), Langley Secondary (~3.4?km). Includes 1 parking stall. Minutes to Langley Centre & Willowbrook Mall.
Home overview
- Heat source Baseboard, electric, natural gas
- Sewer/ septic Public sewer, sanitary sewer, storm sewer
- # total stories 2.0
- Construction materials
- Foundation
- Roof
- # parking spaces 1
- Parking desc
- # full baths 1
- # total bathrooms 1.0
- # of above grade bedrooms
- Appliances Washer/dryer, dishwasher, refrigerator, stove
- Community Shopping nearby
- Area Bc
- Subdivision
- View No
- Water source Public
- Zoning description Cd
- Basement information None
- Building size 907.0
- Mls® # R3028798
- Property sub type Apartment
- Status Active
- Virtual tour
- Tax year 2024
- Bedroom 3.099m X 3.353m
Level: Main - Kitchen 2.54m X 2.388m
Level: Main - Foyer 1.016m X 1.88m
Level: Main - Living room 3.531m X 3.353m
Level: Main - Laundry 2.921m X 1.372m
Level: Main - Dining room 3.048m X 1.88m
Level: Main - Primary bedroom 3.785m X 4.216m
Level: Main
- Listing type identifier Idx

$-1,067
/ Month

