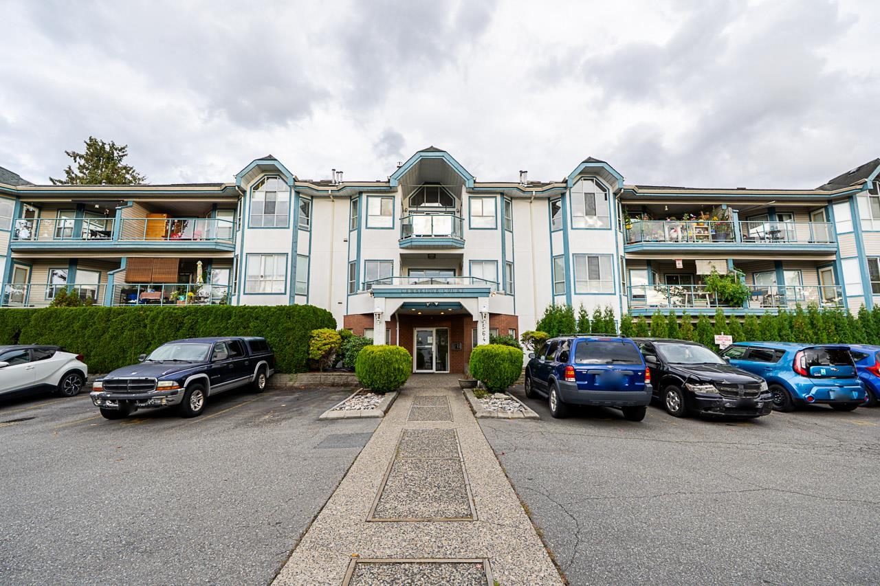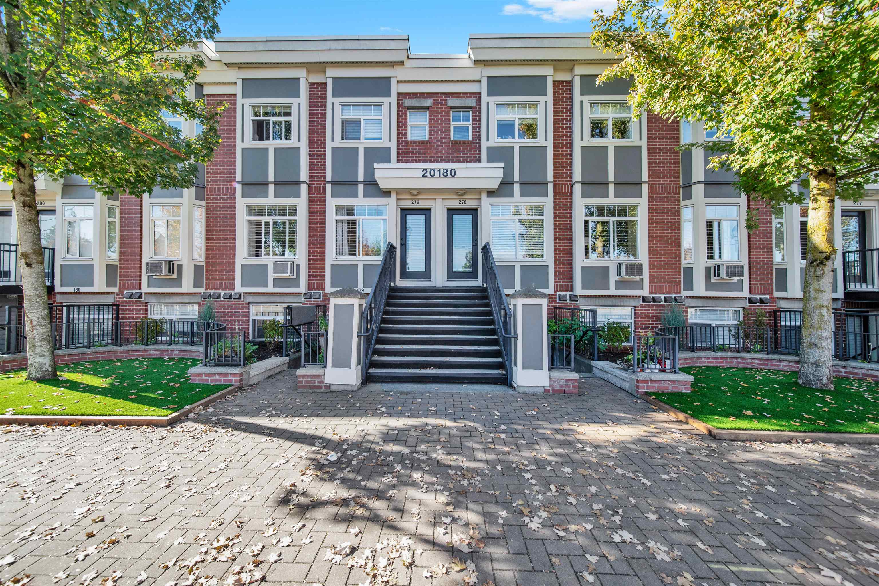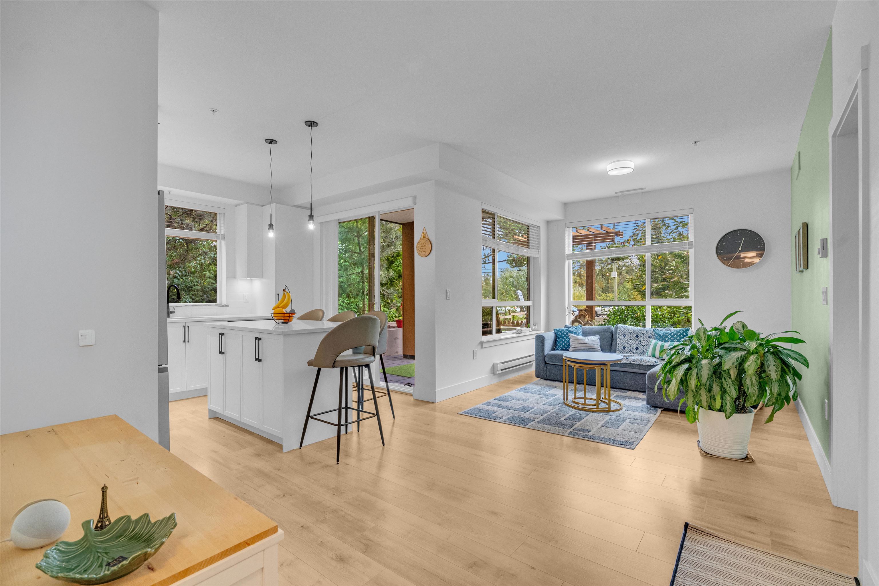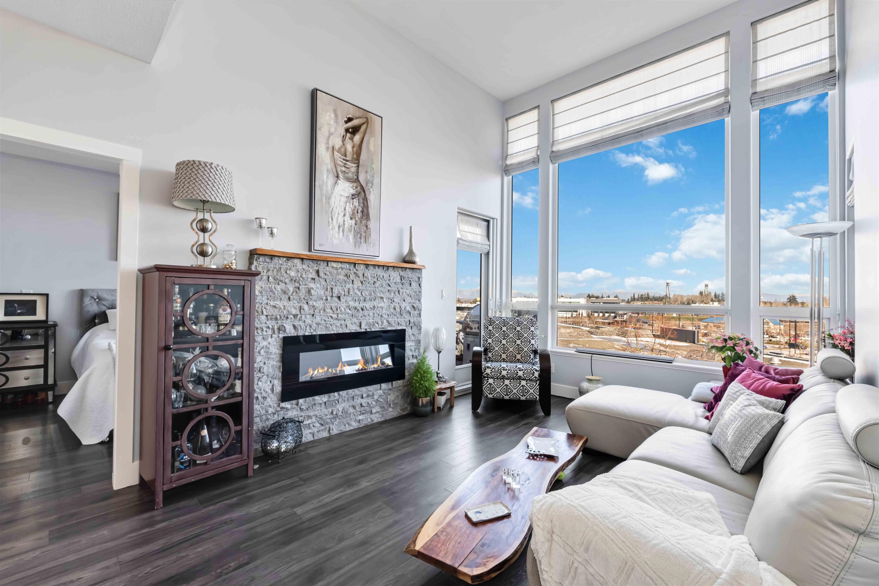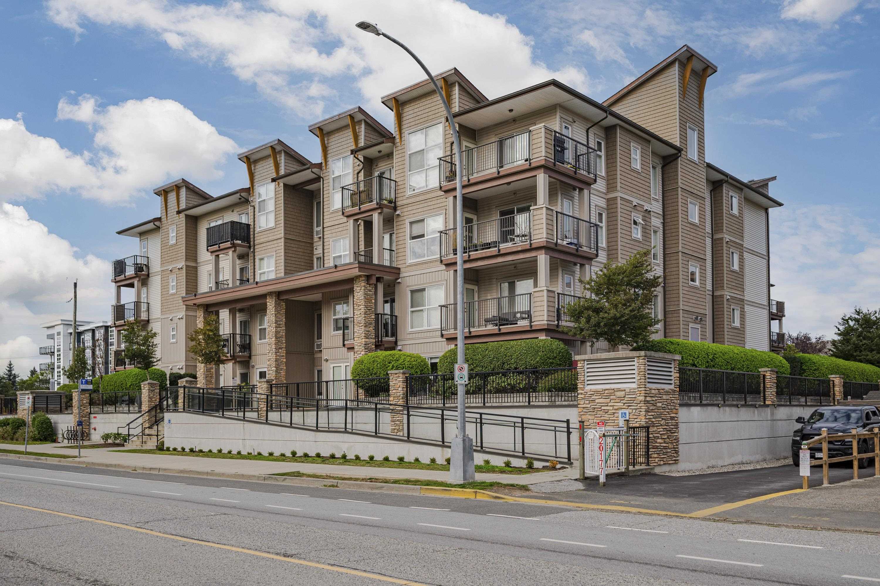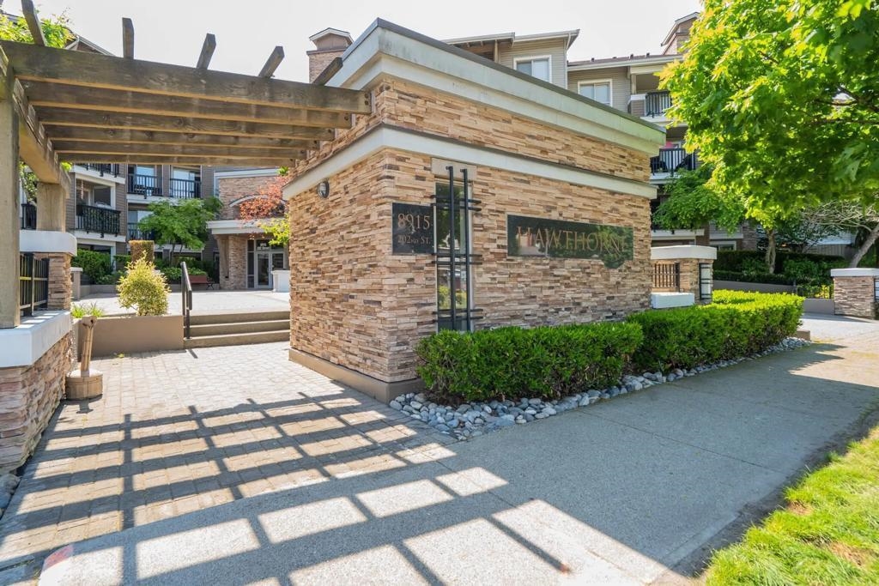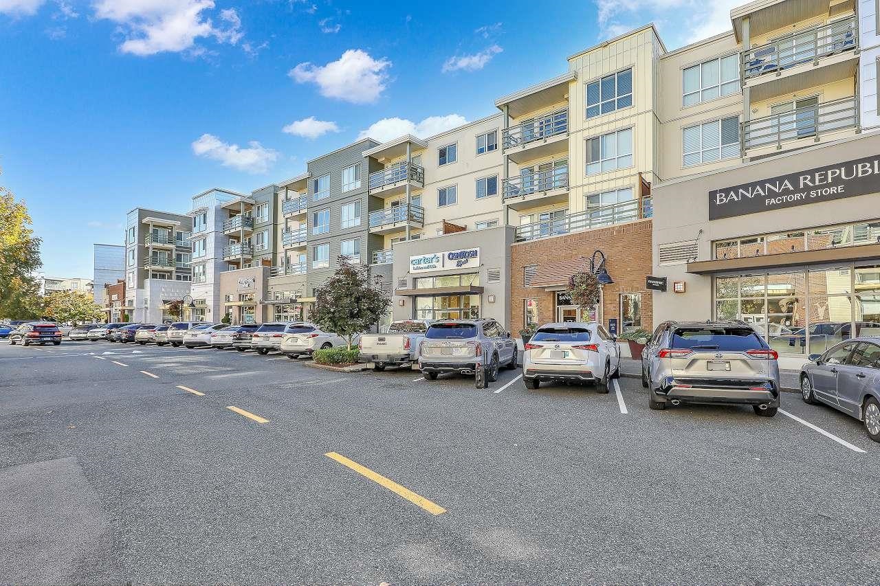- Houseful
- BC
- Langley
- Willowbrook
- 19721 64 Avenue #213
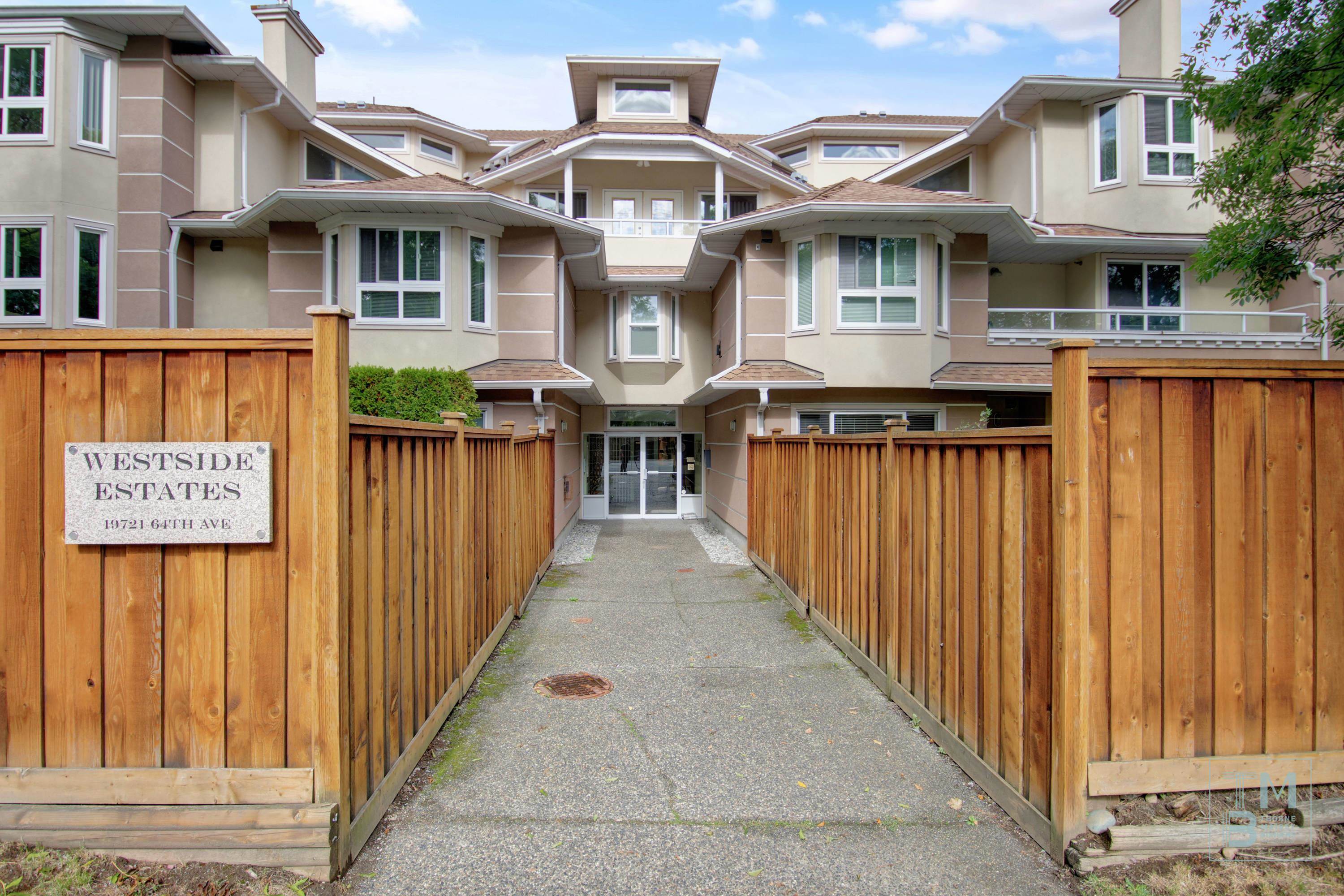
Highlights
Description
- Home value ($/Sqft)$473/Sqft
- Time on Houseful
- Property typeResidential
- Neighbourhood
- CommunityGated, Shopping Nearby
- Median school Score
- Year built1990
- Mortgage payment
WESTSIDE ESTATES | A rare find—this stunning 2Storey TOP FLOOR CORNER UNIT is the largest in the building, offering 3BDRMS, 2BATHRMS, 2PARKING, 3DECKS + LOFT! South/West facing, filled w/ natural light, it features VAULTED ceilings & an OPEN CONCEPT layout that feels like a home w/out the upkeep. Beautifully updated throughout, enjoy a LRG bright kitchen w/ peninsula, quartz counters, SS appliances, dining & deck access perfect for BBQs. GRAND livingrm showcases 2 BAY windows, GAS fireplace & custom built-ins. MAIN FLR PBDRM includes a DRESSING rm w/ island drawers, PRIVATE deck, STEAM shower ensuite & laundry access. Upstairs offers a 2nd entrance, airy LOFT, & 2 spacious BDRMS; one w/ W.I.C, ENSUITE access & PRIVATE deck. Pets welcome! Steps to mall, amenities, schools & future Skytrain.
Home overview
- Heat source Electric, natural gas
- Sewer/ septic Public sewer, sanitary sewer, storm sewer
- # total stories 3.0
- Construction materials
- Foundation
- Roof
- # parking spaces 2
- Parking desc
- # full baths 2
- # total bathrooms 2.0
- # of above grade bedrooms
- Appliances Washer/dryer, dishwasher, refrigerator, stove
- Community Gated, shopping nearby
- Area Bc
- Subdivision
- View No
- Water source Public
- Zoning description Rm-3
- Directions 5a7797b5891b1e96a943f5a789e4ec7c
- Basement information None
- Building size 1902.0
- Mls® # R3056317
- Property sub type Apartment
- Status Active
- Virtual tour
- Tax year 2025
- Foyer 1.346m X 4.089m
Level: Above - Loft 2.845m X 2.972m
Level: Above - Bedroom 3.556m X 4.623m
Level: Above - Bedroom 3.353m X 4.089m
Level: Above - Dining room 1.626m X 3.15m
Level: Main - Laundry 1.499m X 3.048m
Level: Main - Primary bedroom 3.353m X 4.191m
Level: Main - Kitchen 4.877m X 3.353m
Level: Main - Foyer 5.232m X 1.27m
Level: Main - Dressing room 4.039m X 3.531m
Level: Main - Living room 6.096m X 4.572m
Level: Main
- Listing type identifier Idx

$-2,397
/ Month

