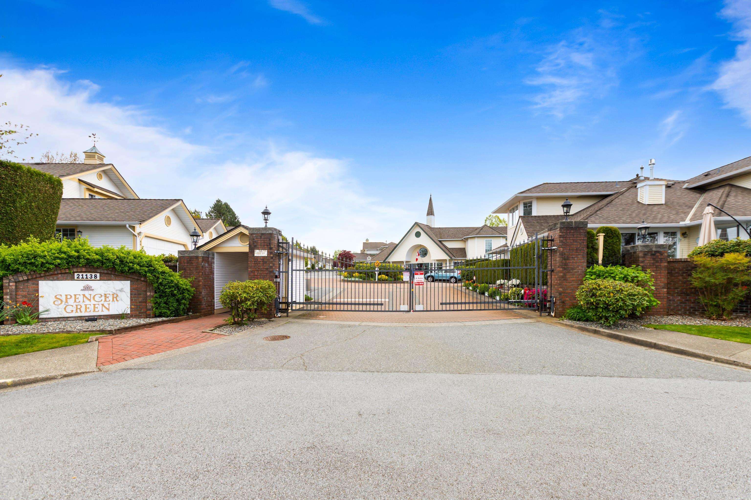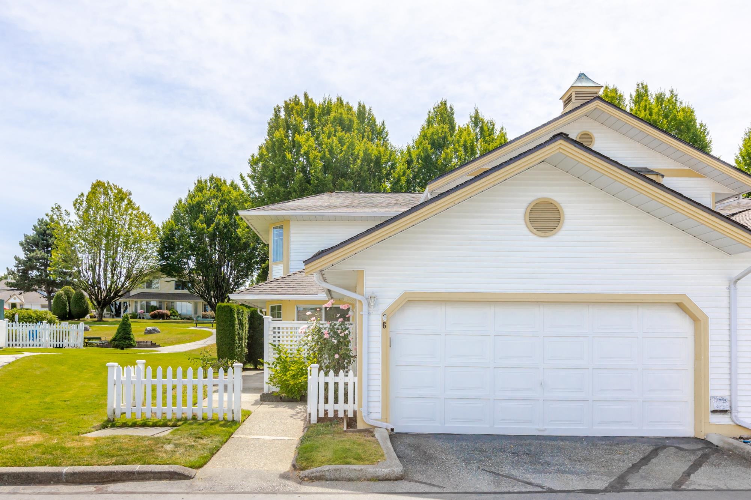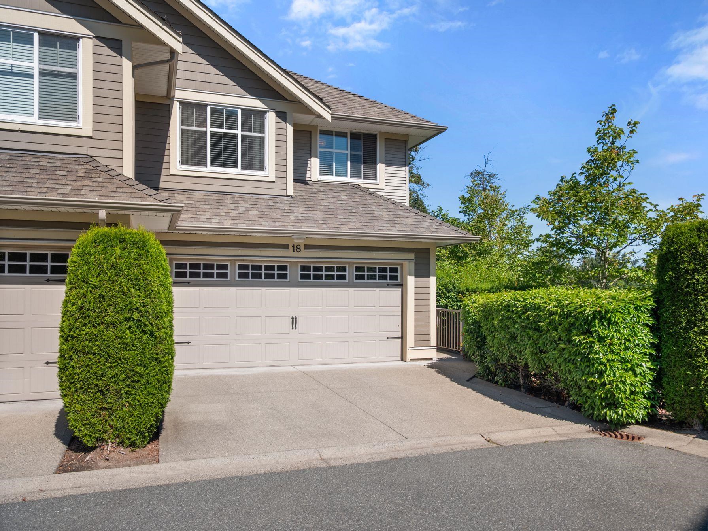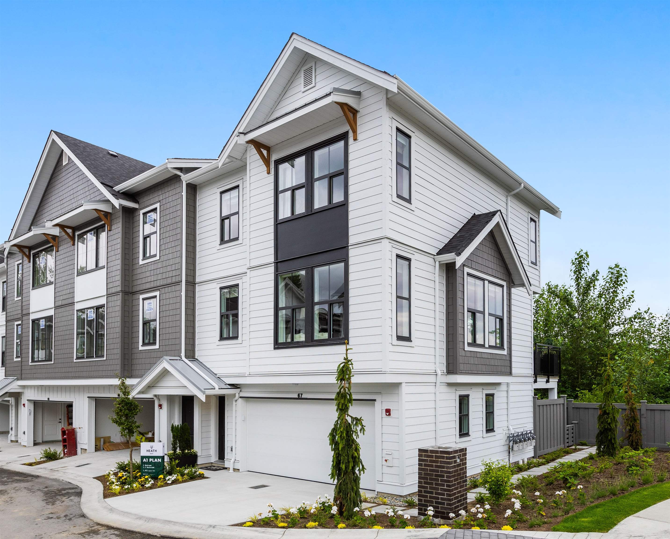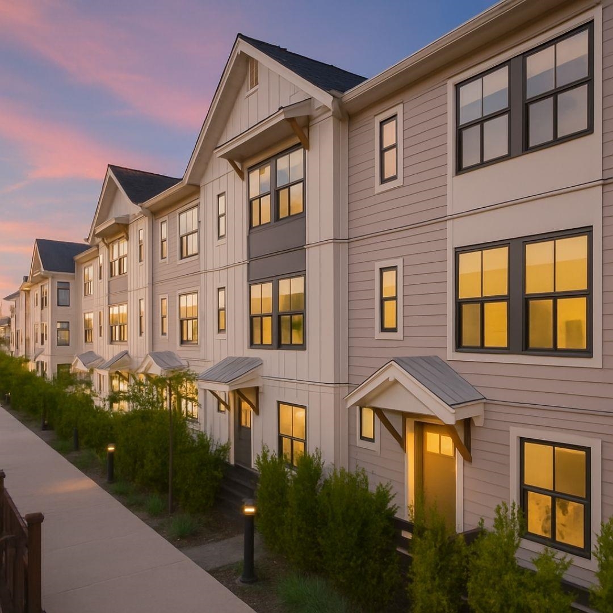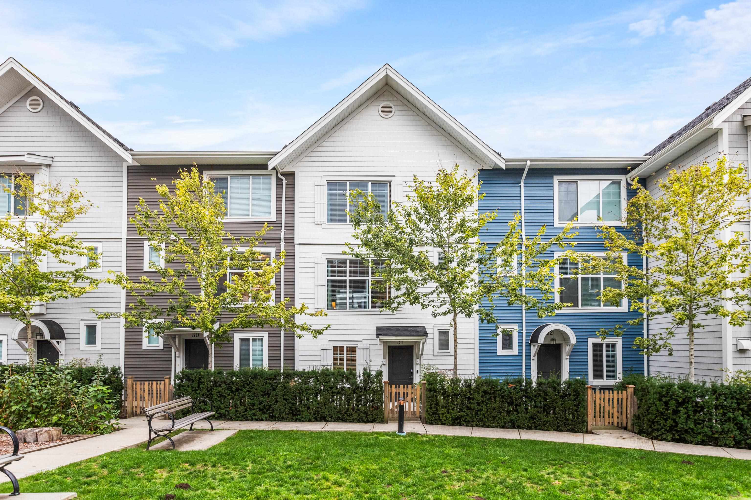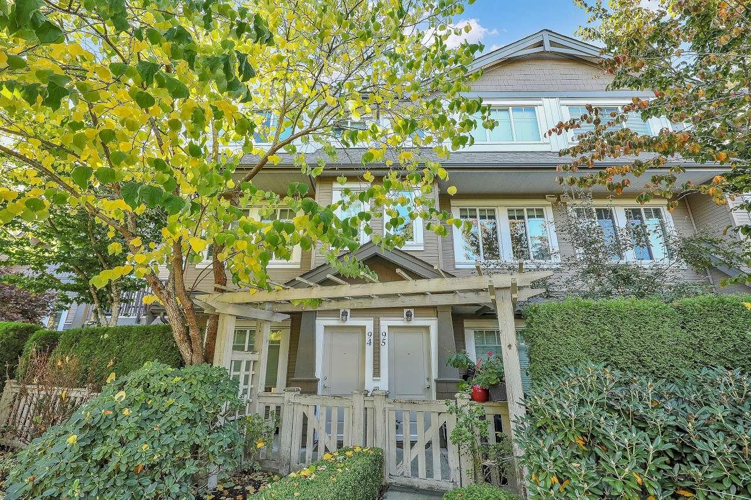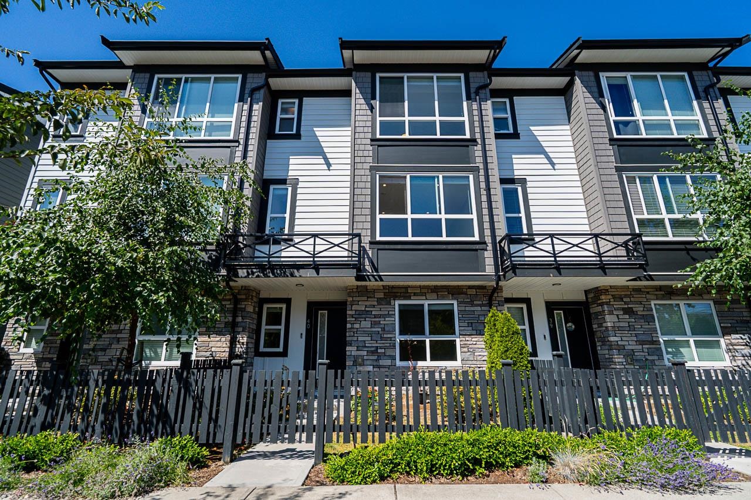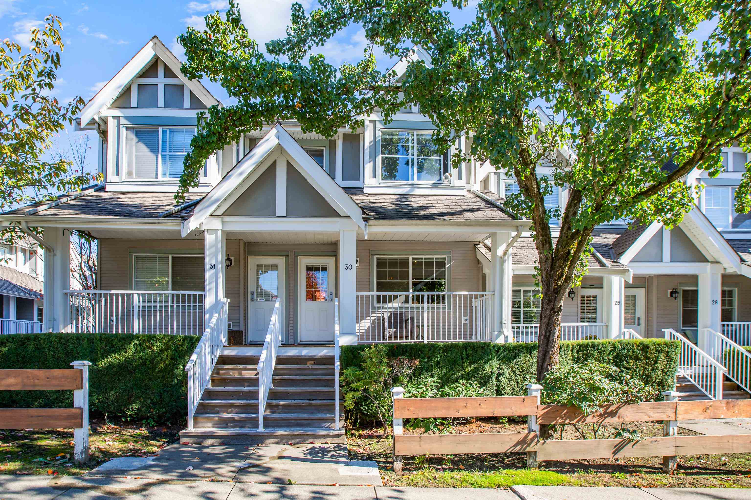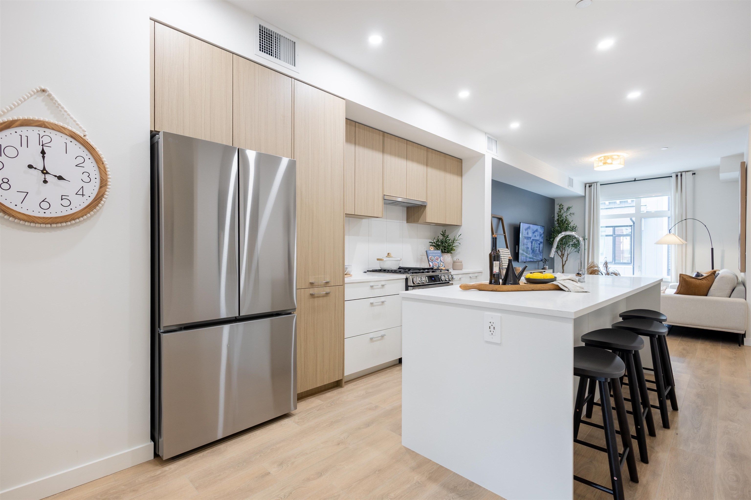Select your Favourite features
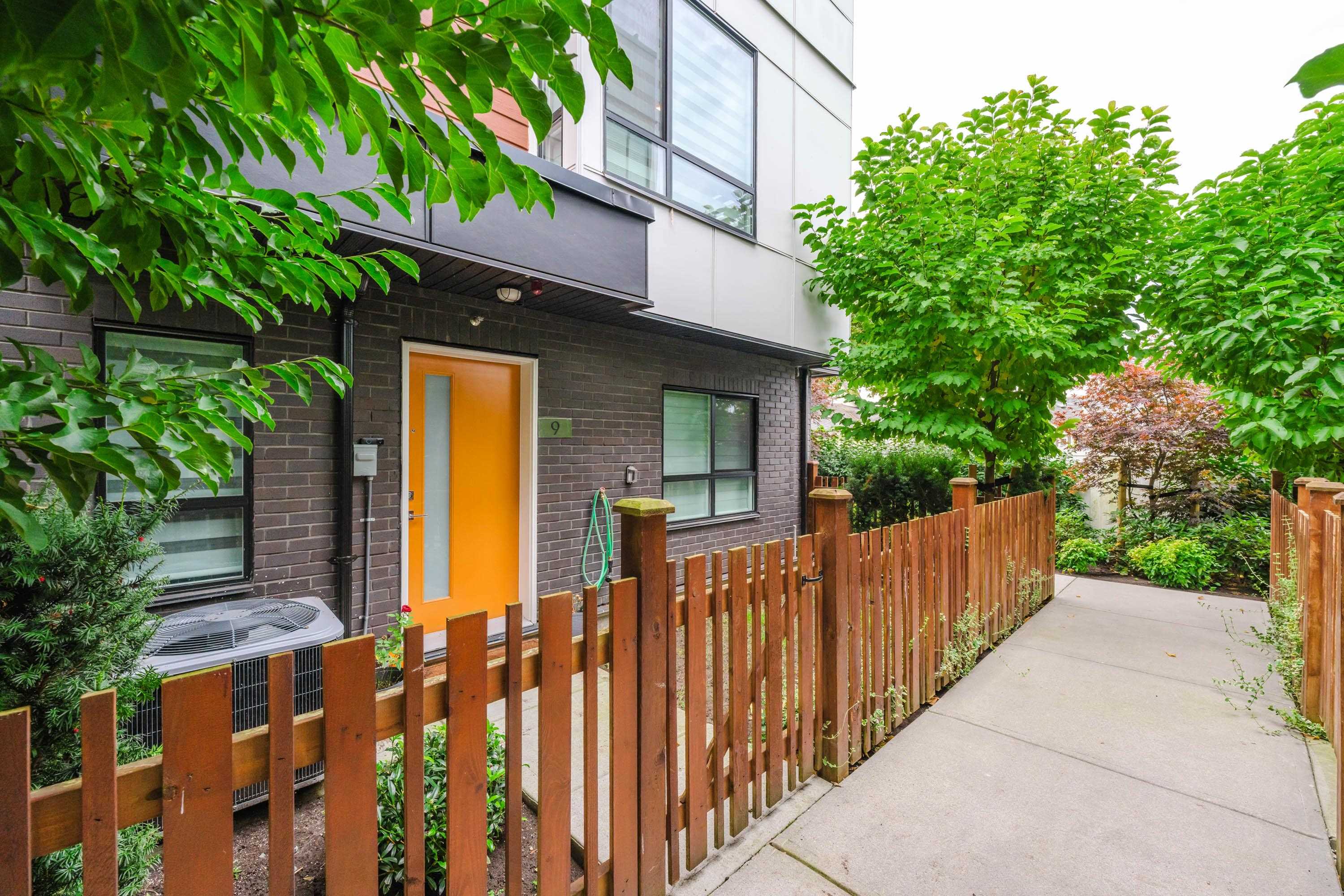
Highlights
Description
- Home value ($/Sqft)$573/Sqft
- Time on Houseful
- Property typeResidential
- Style3 storey
- Neighbourhood
- CommunityShopping Nearby
- Median school Score
- Year built2021
- Mortgage payment
WELCOME TO PRESLEY! STUNNING 4 BED, 4 BATH, 1917 SQFT & ROOFTOP PATIO! Perfectly situated in the heart of Langley. The beautiful open concept design, with contemporary style, 9ft ceilings and a great floor plan for your family. Amazing kitchen featuring stainless steel appliances, gas range, quartz countertops and lots of cabinets for all your storage needs. Wide plank flooring, central air conditioning and hot water on demand. Three spacious bedrooms upstairs with a spa inspired bathrooms plus a 4th bedroom downstairs with a full bathroom. MASSIVE ROOFTOP PATIO for entertaining your family and friends. Double garage with BONUS EV charging. Centrally located to schools, shopping, restaurants, recreation, parks, transit & future Skytrain. Don't miss out, set up your private viewing today.
MLS®#R3061617 updated 3 hours ago.
Houseful checked MLS® for data 3 hours ago.
Home overview
Amenities / Utilities
- Heat source Forced air
- Sewer/ septic Public sewer, sanitary sewer, storm sewer
Exterior
- # total stories 3.0
- Construction materials
- Foundation
- Roof
- # parking spaces 2
- Parking desc
Interior
- # full baths 3
- # half baths 1
- # total bathrooms 4.0
- # of above grade bedrooms
- Appliances Washer/dryer, dishwasher, refrigerator, stove
Location
- Community Shopping nearby
- Area Bc
- Subdivision
- View Yes
- Water source Public
- Zoning description Cd-57
Overview
- Basement information Full, finished, exterior entry
- Building size 1917.0
- Mls® # R3061617
- Property sub type Townhouse
- Status Active
- Virtual tour
- Tax year 2025
Rooms Information
metric
- Bedroom 2.743m X 2.515m
- Patio 11.379m X 6.198m
- Laundry 1.829m X 1.219m
Level: Above - Bedroom 2.616m X 2.87m
Level: Above - Bedroom 3.683m X 2.972m
Level: Above - Primary bedroom 3.658m X 4.039m
Level: Above - Foyer 1.753m X 1.524m
Level: Basement - Dining room 4.674m X 2.54m
Level: Main - Living room 5.283m X 5.131m
Level: Main - Kitchen 4.343m X 3.378m
Level: Main
SOA_HOUSEKEEPING_ATTRS
- Listing type identifier Idx

Lock your rate with RBC pre-approval
Mortgage rate is for illustrative purposes only. Please check RBC.com/mortgages for the current mortgage rates
$-2,931
/ Month25 Years fixed, 20% down payment, % interest
$
$
$
%
$
%

Schedule a viewing
No obligation or purchase necessary, cancel at any time
Nearby Homes
Real estate & homes for sale nearby

