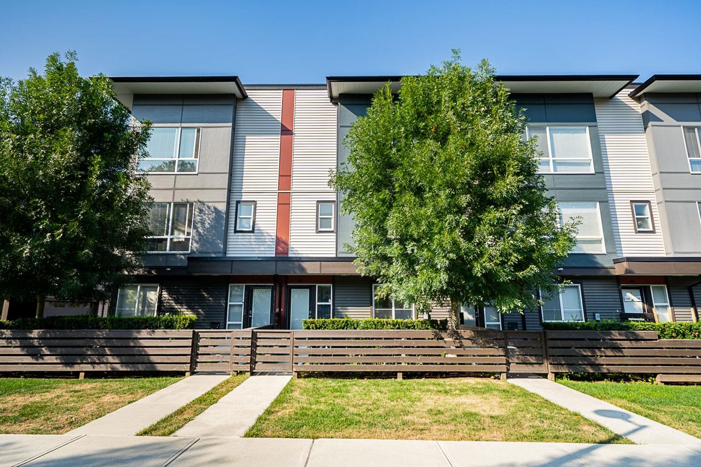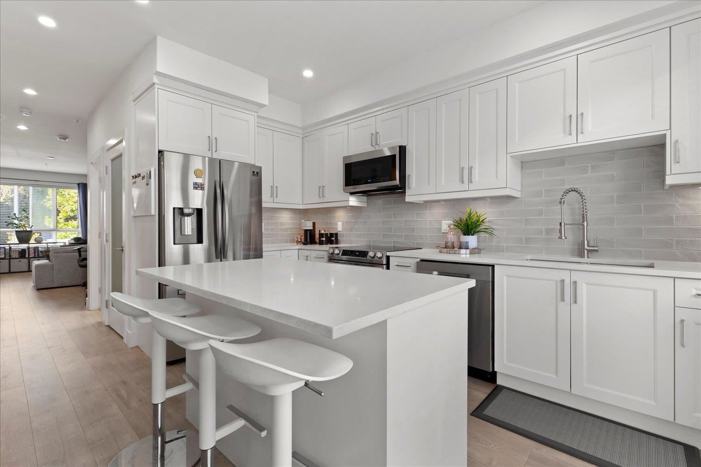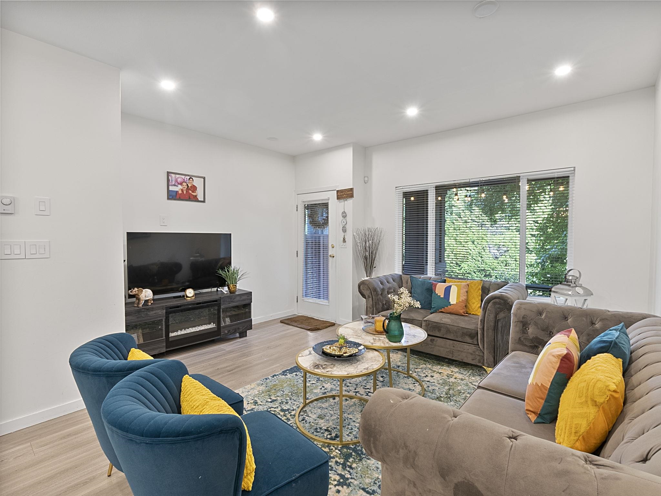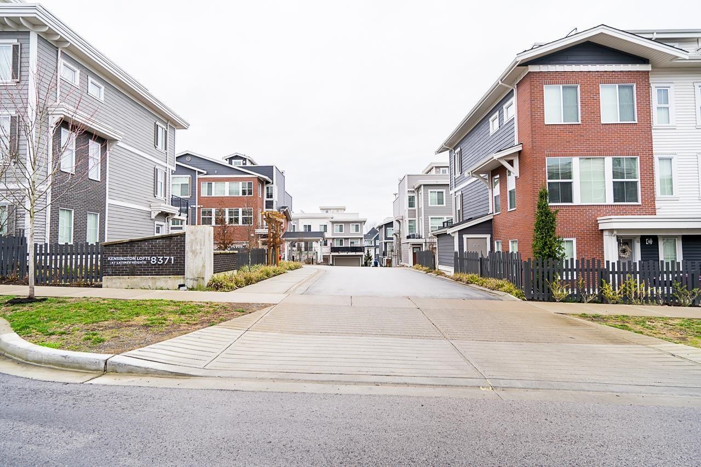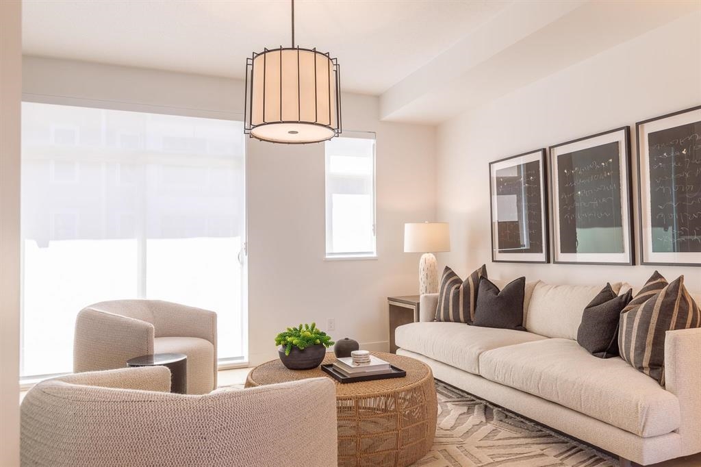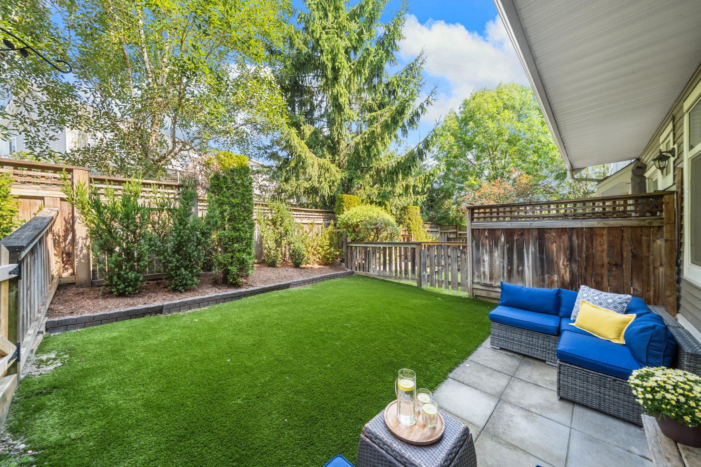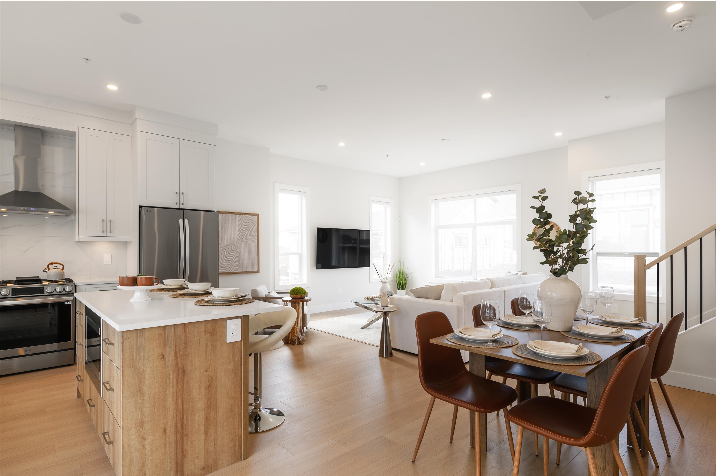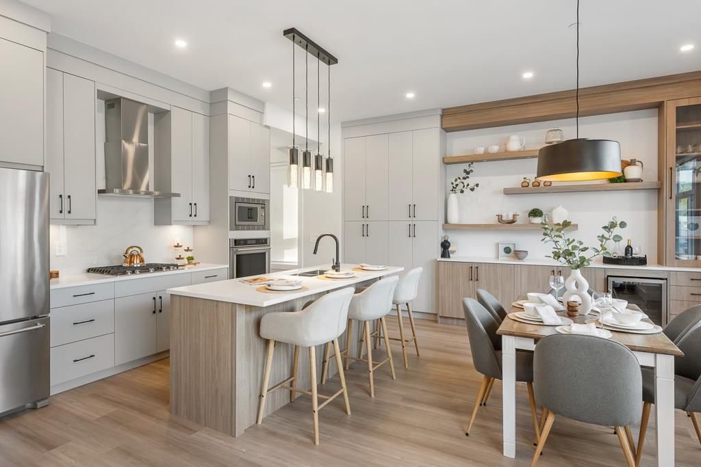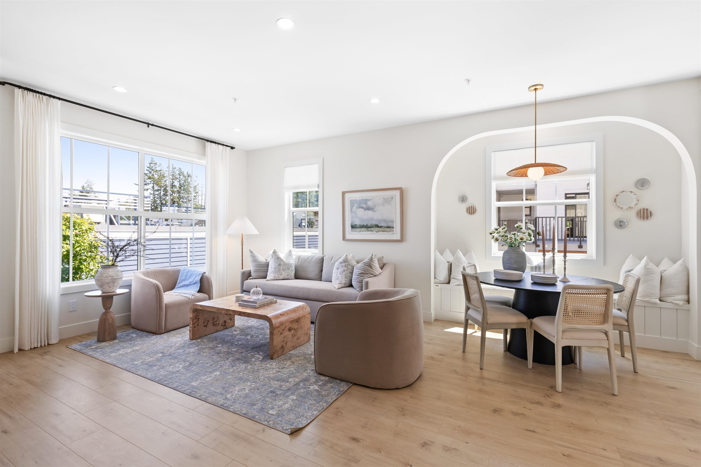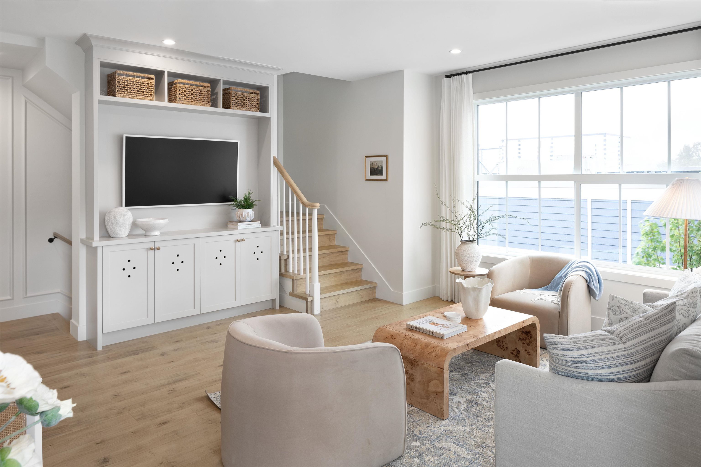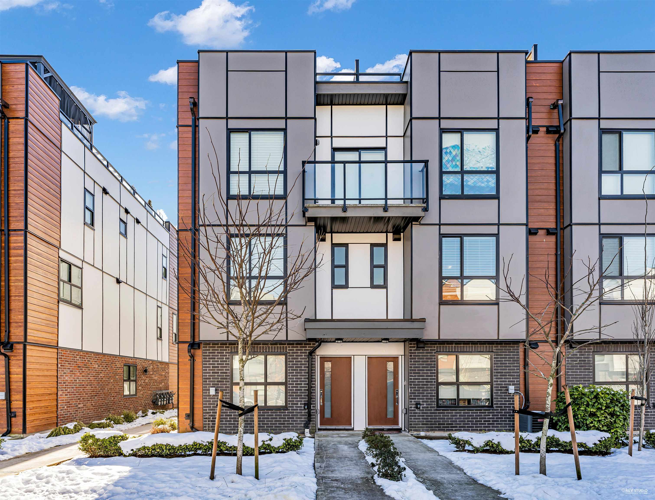
Highlights
Description
- Home value ($/Sqft)$565/Sqft
- Time on Houseful
- Property typeResidential
- Style3 storey
- Neighbourhood
- CommunityShopping Nearby
- Median school Score
- Year built2021
- Mortgage payment
Welcome to Terraces 3 located in central Langley! Enjoy privacy and peace in this spacious 3-Bedroom + Den End Unit home, with all levels are above ground. Featuring a modern open-concept layout, this home offers carpeted bedrooms, 9 ft ceilings on main floor, and large Energy Star windows that fill the space with natural light. The kitchen is equipped with S/S Whirlpool appliances, blending style and functionality seamlessly. Take in the breathtaking mountain views from your 592 sqft rooftop terrace, perfect for a rooftop garden or entertainment space! Conveniently located near shopping, restaurant, recreation and parks, with the new SkyTrain extension just minutes away. Only a short distance from Willowbrook Mall & central Langley! Open house: Sept 6 Saturday 1-4pm & Sept 7 Sunday 2-4pm
Home overview
- Heat source Forced air
- Sewer/ septic Public sewer, sanitary sewer
- Construction materials
- Foundation
- Roof
- # parking spaces 1
- Parking desc
- # full baths 2
- # half baths 1
- # total bathrooms 3.0
- # of above grade bedrooms
- Appliances Washer/dryer, dishwasher, refrigerator, stove
- Community Shopping nearby
- Area Bc
- Subdivision
- View Yes
- Water source Public
- Zoning description Mf
- Basement information None
- Building size 1416.0
- Mls® # R3042189
- Property sub type Townhouse
- Status Active
- Virtual tour
- Tax year 2024
- Den 3.353m X 3.2m
- Walk-in closet 1.245m X 1.397m
Level: Above - Primary bedroom 3.2m X 3.048m
Level: Above - Bedroom 2.261m X 2.515m
Level: Above - Bedroom 2.692m X 3.277m
Level: Above - Dining room 3.2m X 3.073m
Level: Main - Living room 4.496m X 4.039m
Level: Main - Kitchen 4.369m X 4.928m
Level: Main
- Listing type identifier Idx

$-2,133
/ Month

