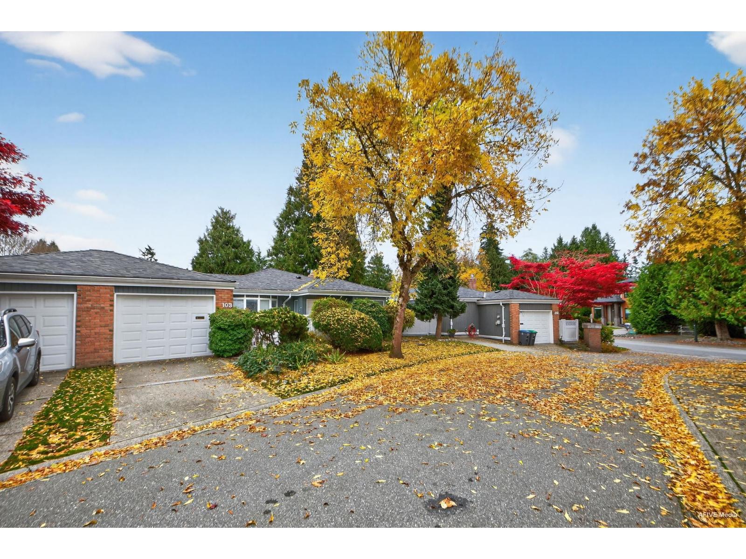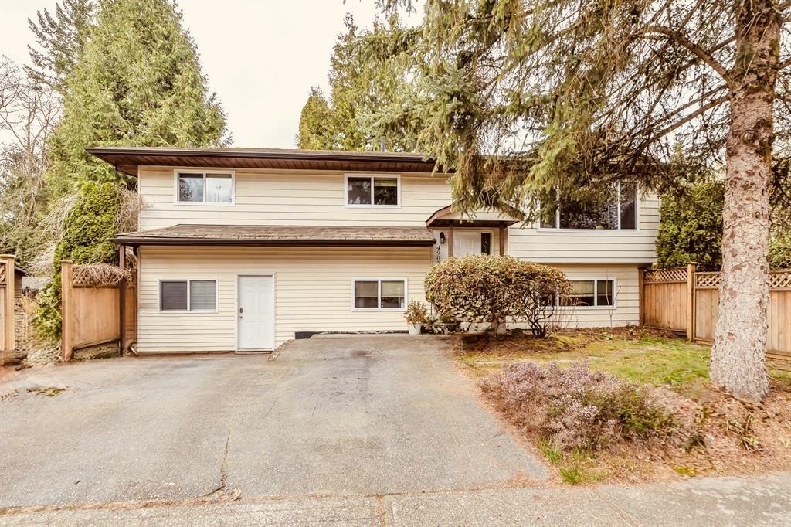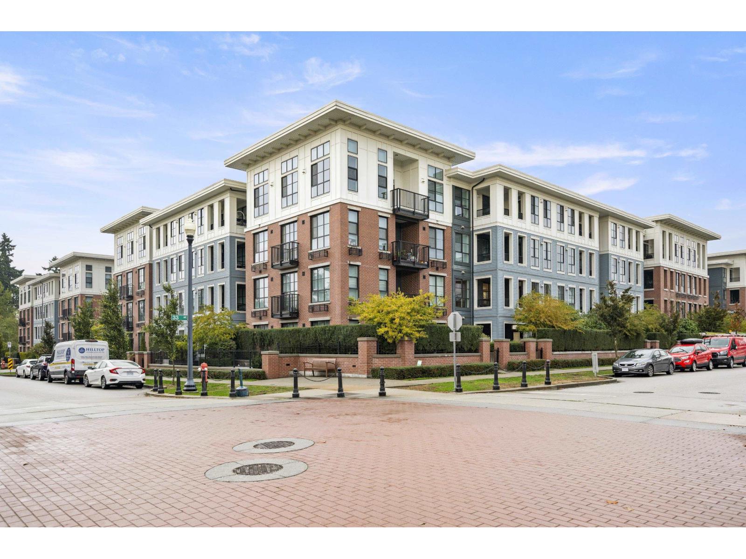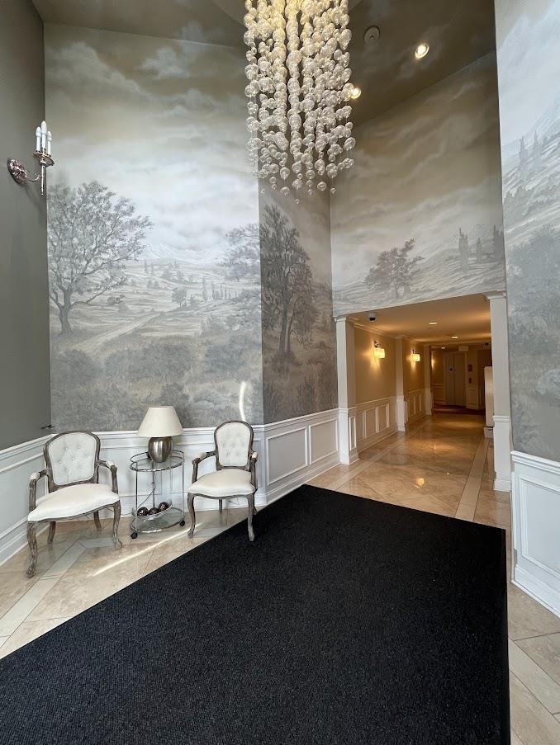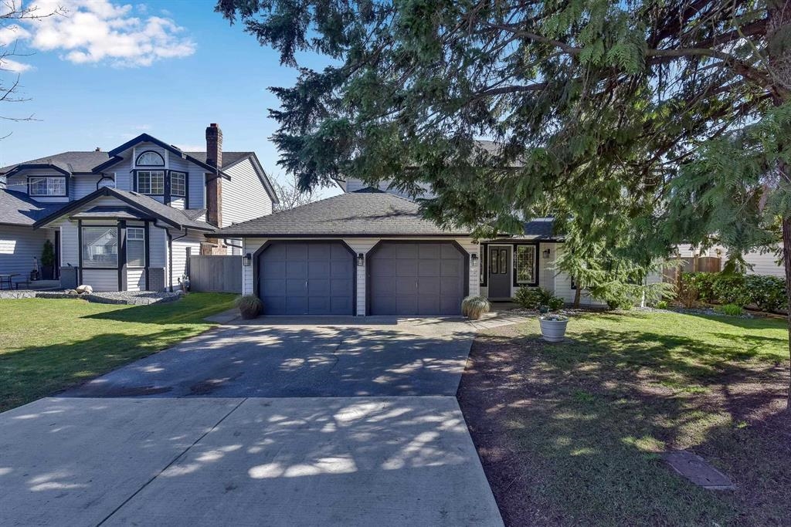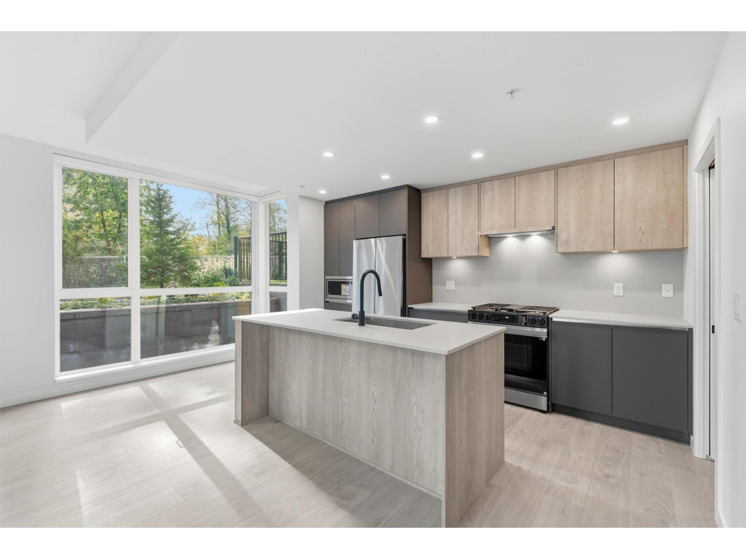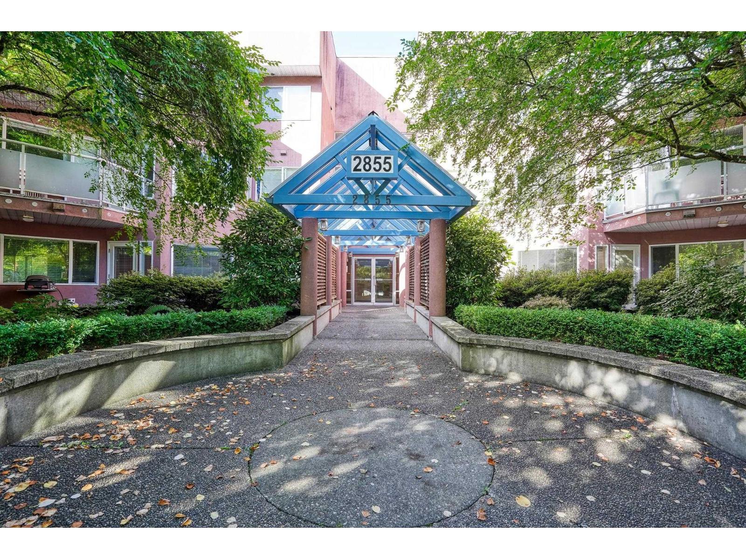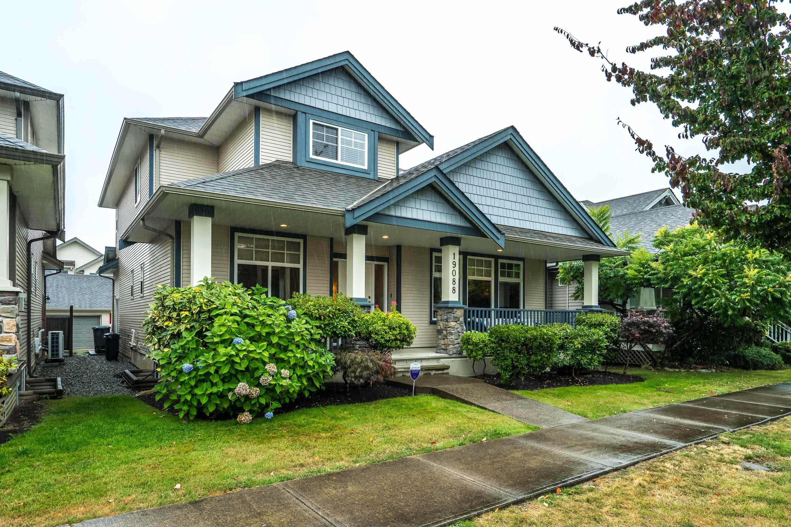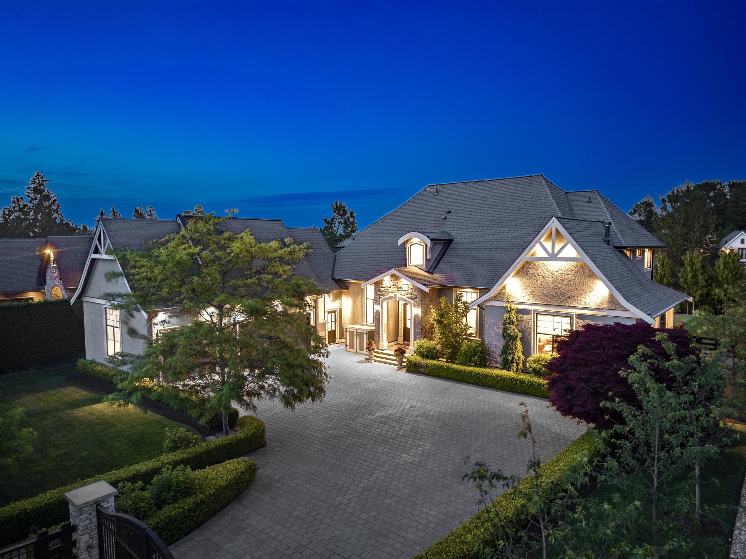
198 Street
198 Street
Highlights
Description
- Home value ($/Sqft)$617/Sqft
- Time on Houseful
- Property typeResidential
- Median school Score
- Year built2010
- Mortgage payment
Welcome to The Aristocratic Estate—an exquisite 6,370 sq.ft. custom home in the prestigious gated community of High Point. 6bed&6bath. Set on a sun-filled, landscaped lot, this residence blends timeless design with modern luxury. Features include a soaring great room with stone fireplace, formal living/dining, executive office, chef’s kitchen with Wolf appliances, and main floor guest suite with private deck. Upstairs offers four spacious bedrooms, including a luxurious primary suite with spa-like en-suite and private balcony. The finished lower level includes a home theatre, gym, rec room, guest room, and storage. Outdoors boasts three custom decks and a yard made for entertaining. Triple garage, Sonos sound, A/C, Generac generator, electric blinds. Turnkey furnishings negotiable.
Home overview
- Heat source Forced air, natural gas
- Sewer/ septic Public sewer, sanitary sewer, storm sewer
- Construction materials
- Foundation
- Roof
- Fencing Fenced
- # parking spaces 12
- Parking desc
- # full baths 5
- # half baths 1
- # total bathrooms 6.0
- # of above grade bedrooms
- Appliances Washer/dryer, dishwasher, disposal, oven
- Area Bc
- Subdivision
- View Yes
- Water source Public
- Zoning description Cre-1
- Lot dimensions 23320.0
- Lot size (acres) 0.54
- Basement information Finished
- Building size 6479.0
- Mls® # R3013372
- Property sub type Single family residence
- Status Active
- Tax year 2024
- Bedroom 3.429m X 4.242m
Level: Above - Bedroom 3.378m X 4.496m
Level: Above - Bedroom 3.226m X 5.029m
Level: Above - Primary bedroom 4.216m X 6.985m
Level: Above - Gym 4.064m X 7.188m
Level: Basement - Media room 3.556m X 5.817m
Level: Basement - Recreation room 4.496m X 9.423m
Level: Basement - Bedroom 3.734m X 4.623m
Level: Basement - Storage 3.073m X 5.182m
Level: Basement - Games room 4.013m X 5.867m
Level: Basement - Bar room 2.972m X 4.191m
Level: Basement - Eating area 4.343m X 4.445m
Level: Main - Office 3.429m X 6.096m
Level: Main - Bedroom 3.962m X 5.156m
Level: Main - Family room 5.105m X 6.299m
Level: Main - Dining room 3.302m X 4.623m
Level: Main - Living room 3.302m X 4.547m
Level: Main - Kitchen 3.861m X 6.706m
Level: Main
- Listing type identifier Idx

$-10,664
/ Month

