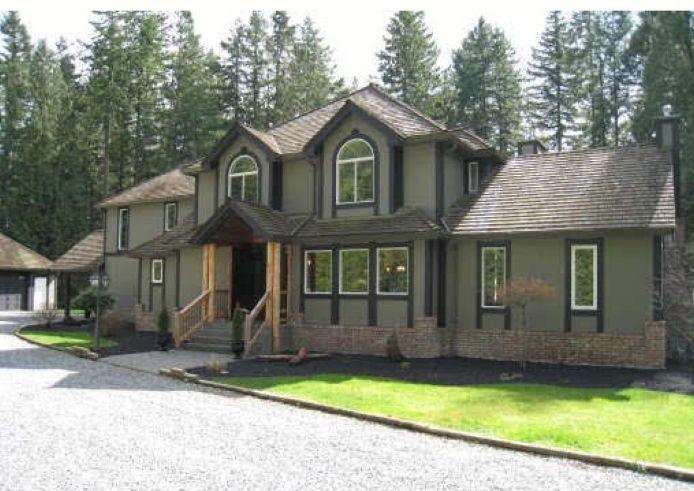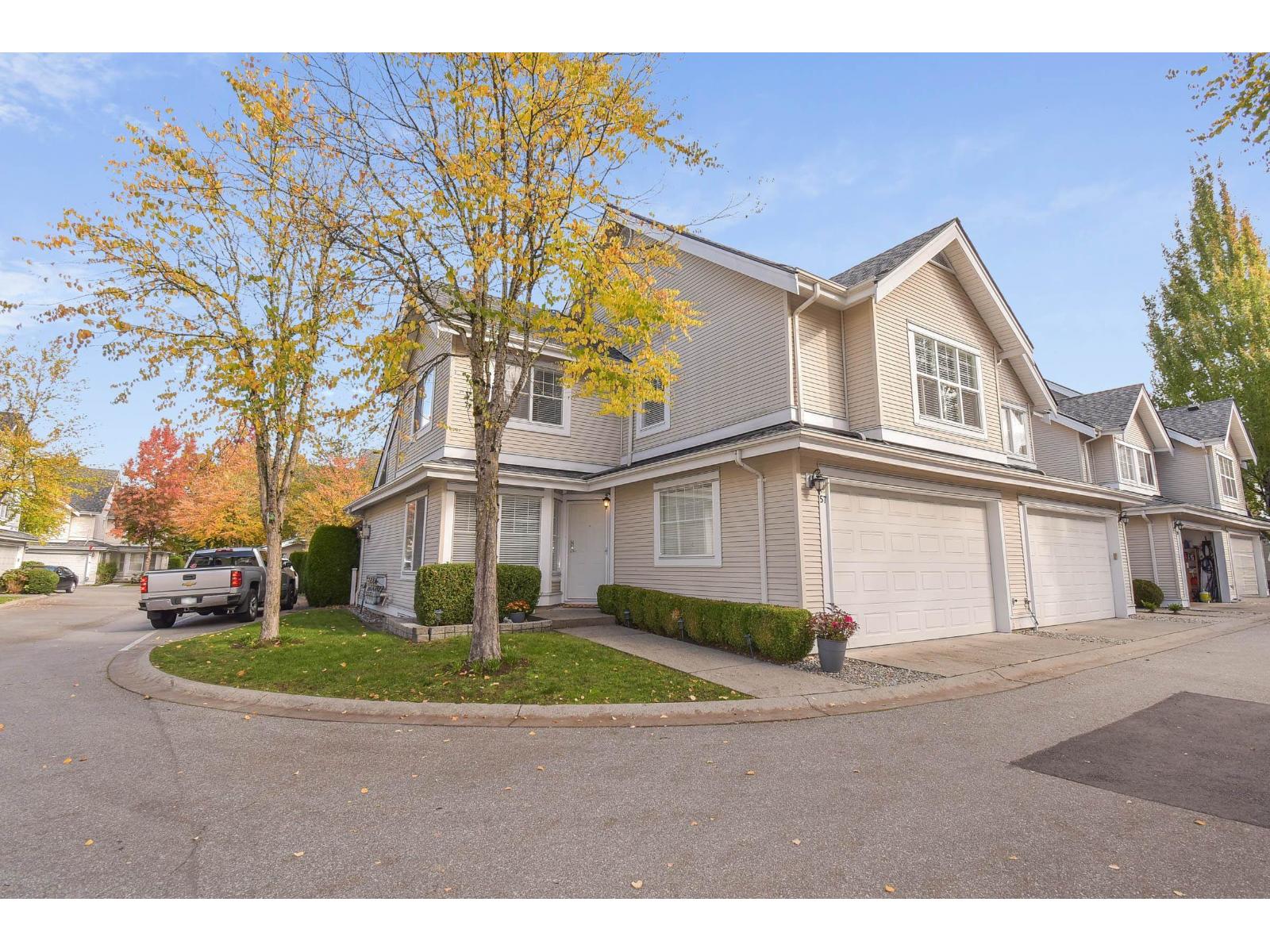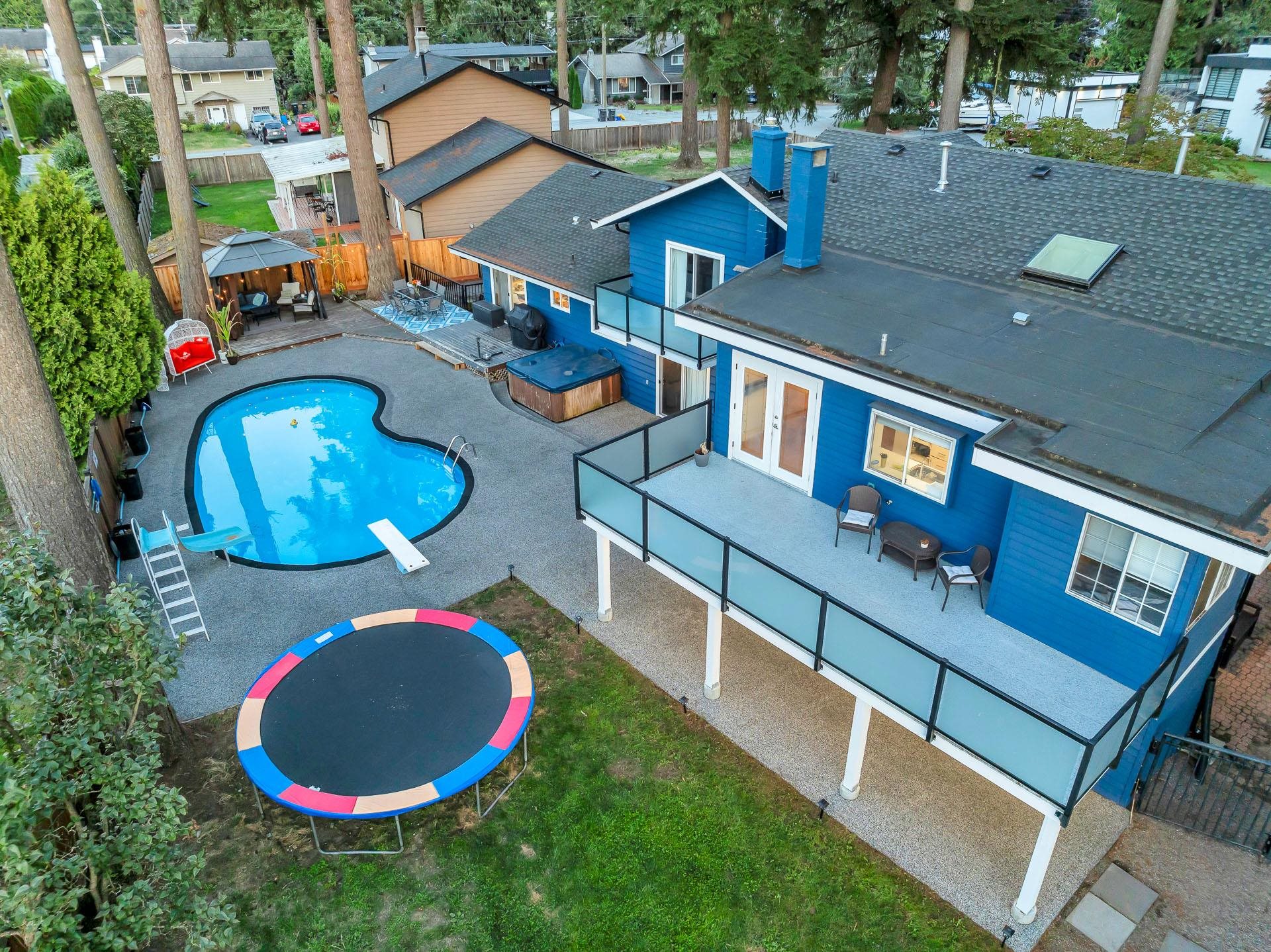Select your Favourite features
- Houseful
- BC
- Langley
- Brookswood-Fernridge
- 198 Street

Highlights
Description
- Home value ($/Sqft)$917/Sqft
- Time on Houseful
- Property typeResidential
- Neighbourhood
- Median school Score
- Year built1991
- Mortgage payment
Absolutely gorgeous executive entertainers dream home. Located on totally private 2.38 acres in the heart of Brookswood. Previously completely renovated with no expense spared. large custom kitchen with island, breakfast bar, granite counters, s/s appliances, separate salad sink and second wall oven. Large open plan with maple flooring on main, free standing curved staircase. 4 bedrooms up with 3 ensuites, including a deluxe primary with 5pc ensuite, walk-in closet, fireplace and private deck. There is a 78x25 sundeck with multiple accesses form the main floor. Fully finished bsmt with gym, kitchen and maple walls in billiard room. 40x32 insulated shop, 40x40 sports court and lots of extra parking. Here is a rare opportunity to live in luxury while development is around the corner.
MLS®#R3060709 updated 2 hours ago.
Houseful checked MLS® for data 2 hours ago.
Home overview
Amenities / Utilities
- Heat source Natural gas, radiant
- Sewer/ septic Septic tank
Exterior
- Construction materials
- Foundation
- Roof
- # parking spaces 9
- Parking desc
Interior
- # full baths 4
- # half baths 2
- # total bathrooms 6.0
- # of above grade bedrooms
- Appliances Washer/dryer, dishwasher, refrigerator, stove
Location
- Area Bc
- Subdivision
- View No
- Water source Public
- Zoning description Sr-2
- Directions Bb63927eecf0697ec95c3968458e6eb2
Lot/ Land Details
- Lot dimensions 102828.0
Overview
- Lot size (acres) 2.36
- Basement information Finished
- Building size 5668.0
- Mls® # R3060709
- Property sub type Single family residence
- Status Active
- Tax year 2025
Rooms Information
metric
- Bedroom 3.226m X 4.267m
Level: Above - Bedroom 3.531m X 3.353m
Level: Above - Bedroom 3.835m X 4.267m
Level: Above - Primary bedroom 4.674m X 5.944m
Level: Above - Gym 3.2m X 5.436m
Level: Basement - Kitchen 3.048m X 5.791m
Level: Basement - Games room 4.267m X 8.23m
Level: Basement - Storage 2.438m X 3.353m
Level: Basement - Eating area 2.134m X 2.743m
Level: Main - Dining room 4.013m X 5.08m
Level: Main - Den 3.658m X 4.572m
Level: Main - Family room 4.877m X 5.029m
Level: Main - Foyer 4.267m X 4.877m
Level: Main - Office 3.962m X 4.267m
Level: Main - Kitchen 6.248m X 5.182m
Level: Main - Living room 6.096m X 5.182m
Level: Main - Laundry 2.743m X 2.438m
Level: Main
SOA_HOUSEKEEPING_ATTRS
- Listing type identifier Idx

Lock your rate with RBC pre-approval
Mortgage rate is for illustrative purposes only. Please check RBC.com/mortgages for the current mortgage rates
$-13,867
/ Month25 Years fixed, 20% down payment, % interest
$
$
$
%
$
%

Schedule a viewing
No obligation or purchase necessary, cancel at any time
Nearby Homes
Real estate & homes for sale nearby








