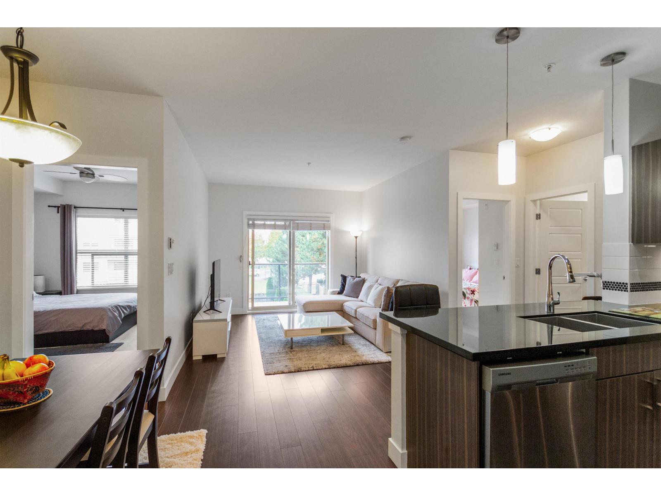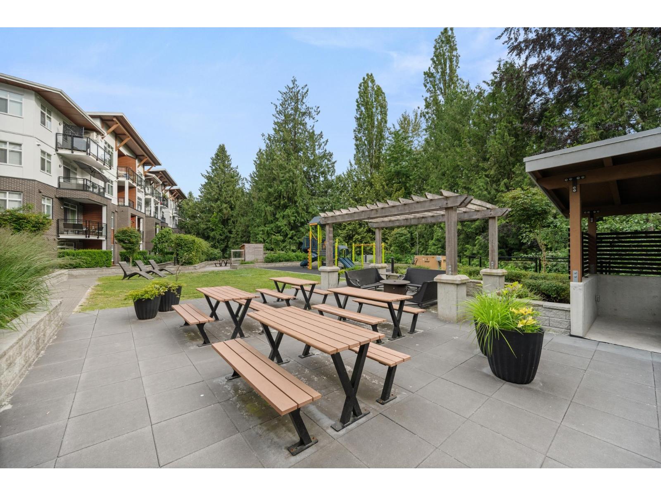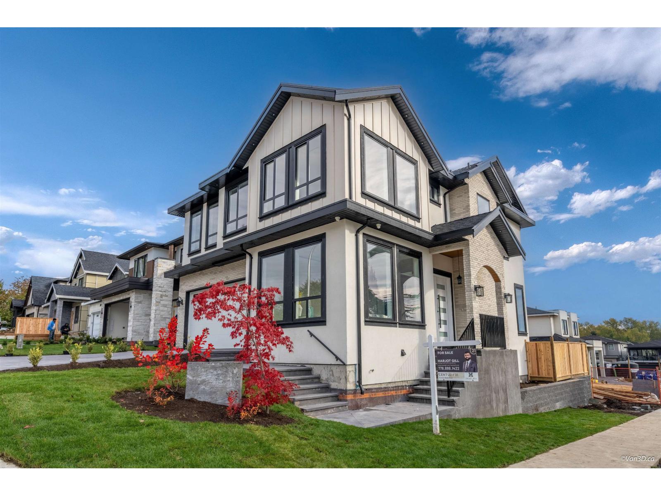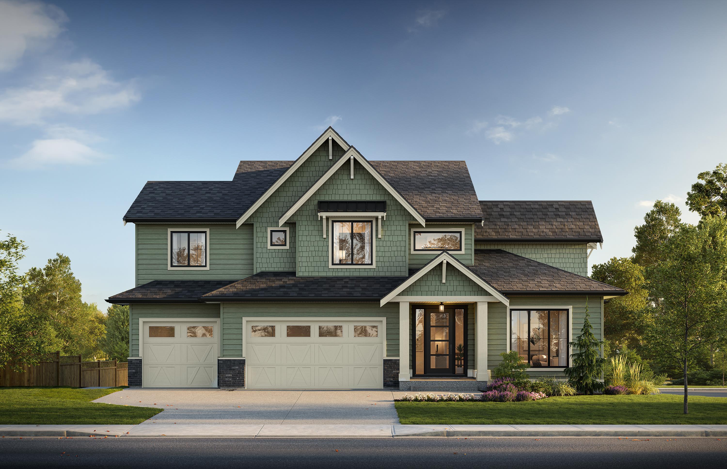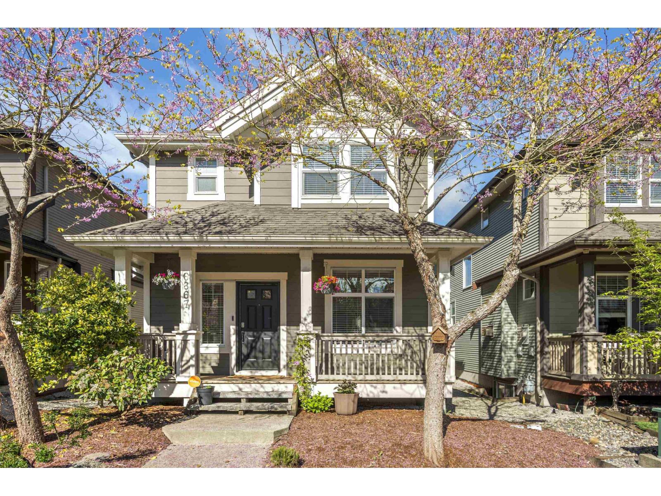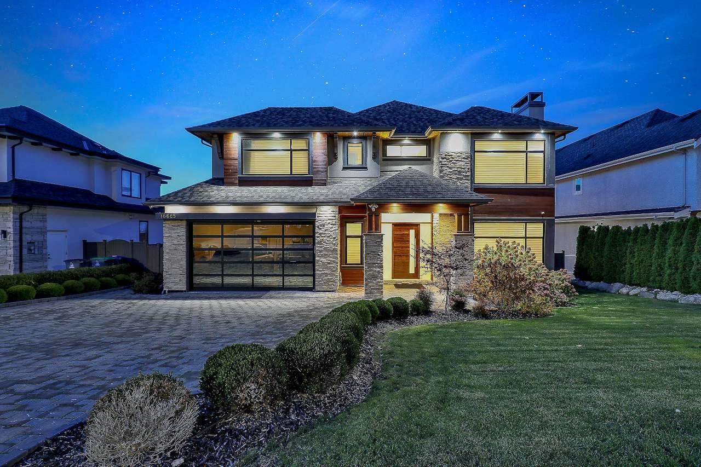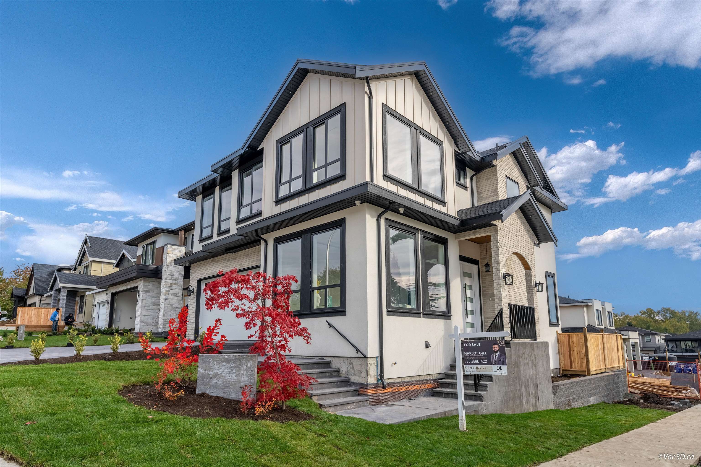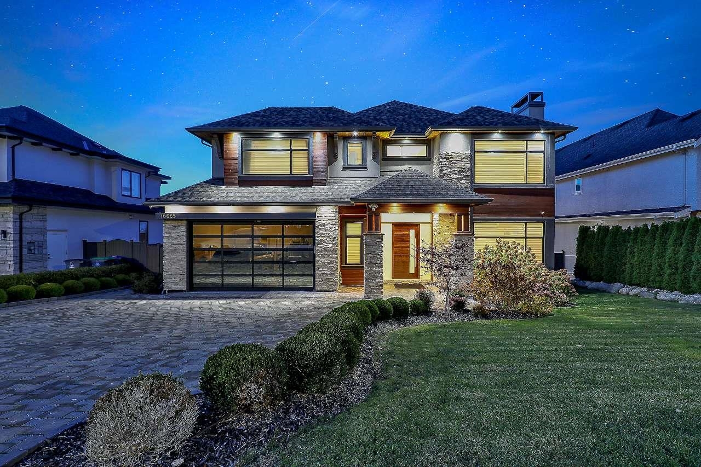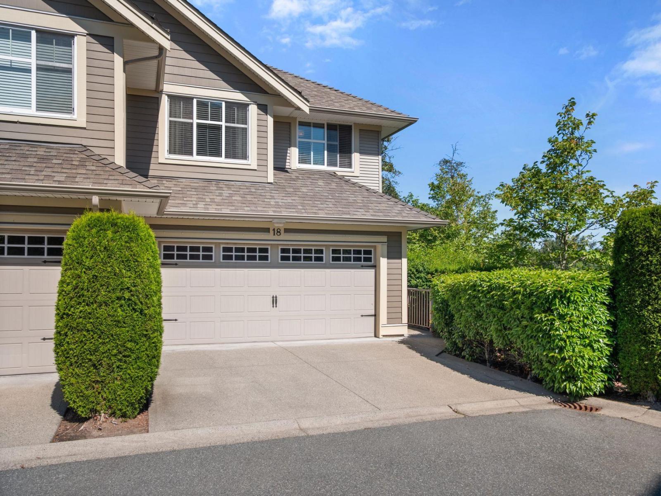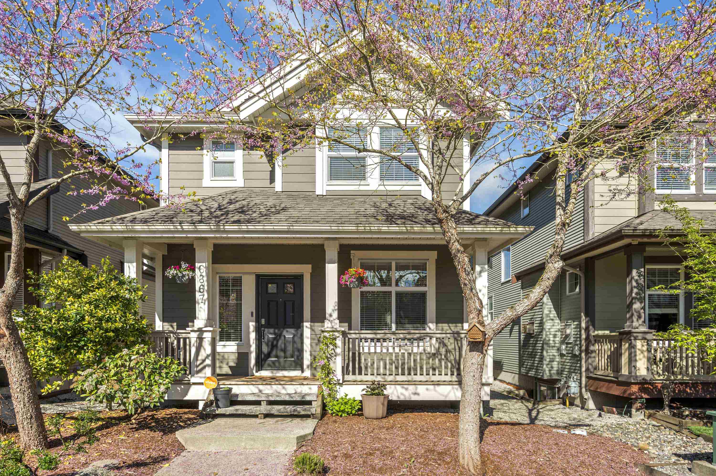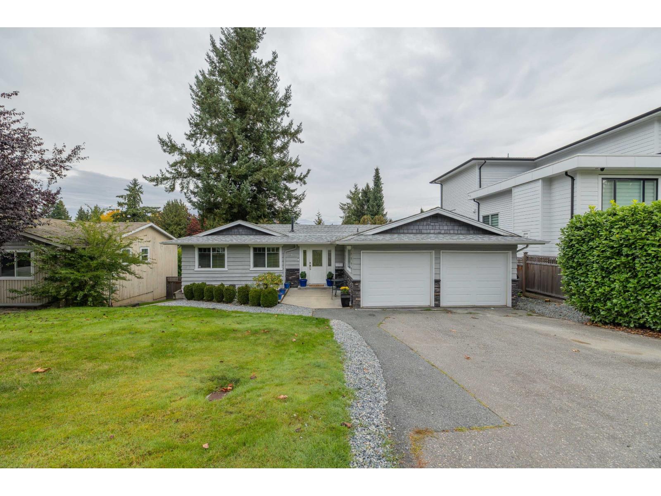- Houseful
- BC
- Langley
- Brookswood-Fernridge
- 198 Street
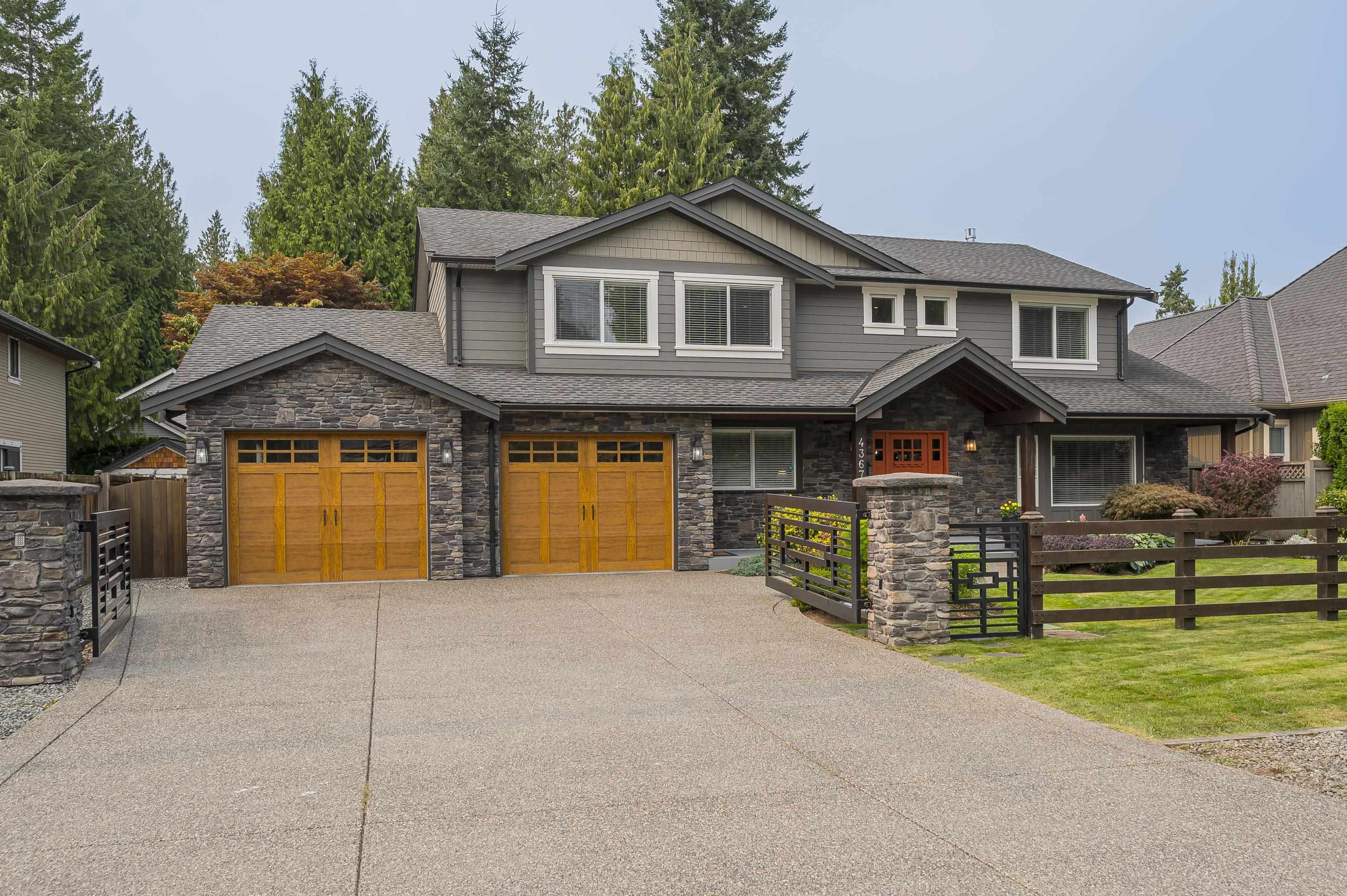
Highlights
Description
- Home value ($/Sqft)$833/Sqft
- Time on Houseful
- Property typeResidential
- Neighbourhood
- CommunityShopping Nearby
- Median school Score
- Year built1981
- Mortgage payment
PRIVATE BROOKSWOOD 1/4 ACRE ON SEWER-NO THRU ROAD-VIRTUALLY NEW BY BELAIR CONSTRUCTION-SPECTACULAR 2 STOREY FAMILY HOME.Main-den, living room and dining room separated by 2 sided gas f/p, gourmet kitchen with island with 6 burner wolf gas range, builtin wall oven and microwave, plenty of cupboards and lighted pantry PLUS 2nd island seats 6 or more with wine fridge and storage.Double French doors open to impressive post and beam covered deck offering 527SF of heated living space to entertain and relax.Spacious laundry with doors into double garage with hoist and access to shop/man cave with rollup door to backyard with beautiful gardens and full privacy.Up sweeping staircase to 2 large bdrms, main bath, huge master, spa ensuite with claw foot tub.Electric custom gates, aggregate driveway.
Home overview
- Heat source Forced air, heat pump, natural gas
- Sewer/ septic Public sewer, sanitary sewer
- Construction materials
- Foundation
- Roof
- Fencing Fenced
- # parking spaces 5
- Parking desc
- # full baths 2
- # half baths 1
- # total bathrooms 3.0
- # of above grade bedrooms
- Appliances Washer/dryer, dishwasher, refrigerator, stove, microwave, wine cooler
- Community Shopping nearby
- Area Bc
- View No
- Water source Public
- Zoning description R-1e
- Directions Ea0fc8b2946bf03c4b21826d4a15f506
- Lot dimensions 10028.0
- Lot size (acres) 0.23
- Basement information Crawl space
- Building size 2509.0
- Mls® # R3044607
- Property sub type Single family residence
- Status Active
- Tax year 2024
- Primary bedroom 5.105m X 7.544m
Level: Above - Bedroom 3.531m X 3.607m
Level: Above - Walk-in closet 3.404m X 2.997m
Level: Above - Bedroom 3.835m X 3.607m
Level: Above - Kitchen 4.039m X 3.734m
Level: Main - Den 3.048m X 3.277m
Level: Main - Dining room 3.988m X 3.353m
Level: Main - Laundry 4.445m X 2.489m
Level: Main - Pantry 0.914m X 2.007m
Level: Main - Living room 4.089m X 6.172m
Level: Main - Eating area 3.988m X 3.226m
Level: Main
- Listing type identifier Idx

$-5,571
/ Month

