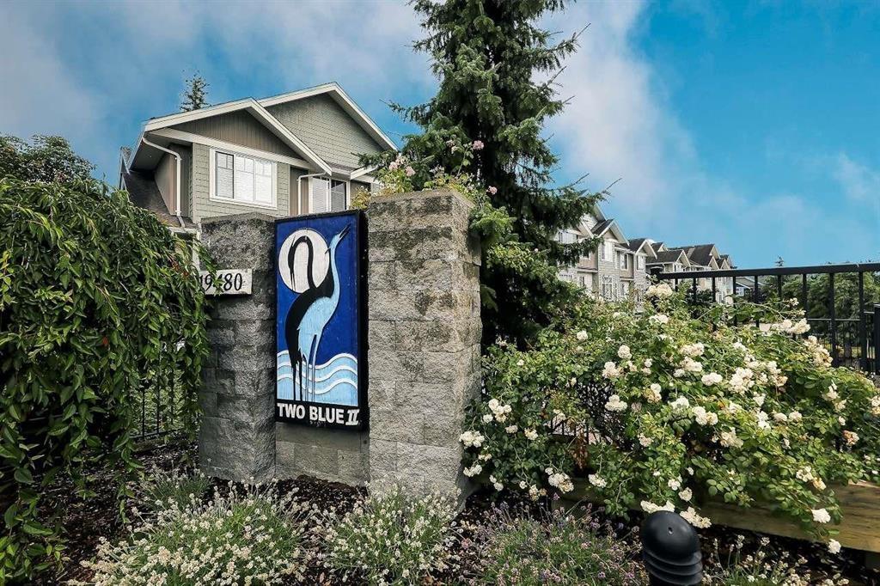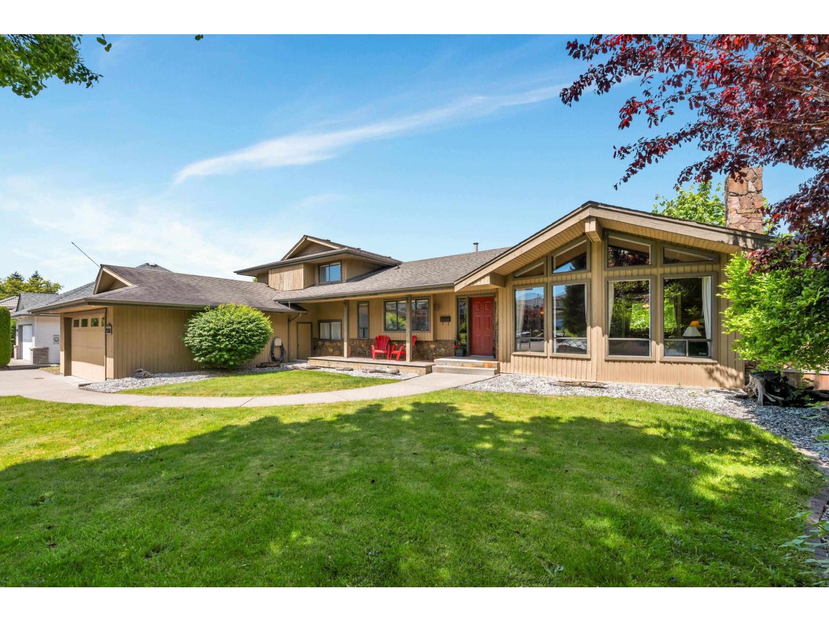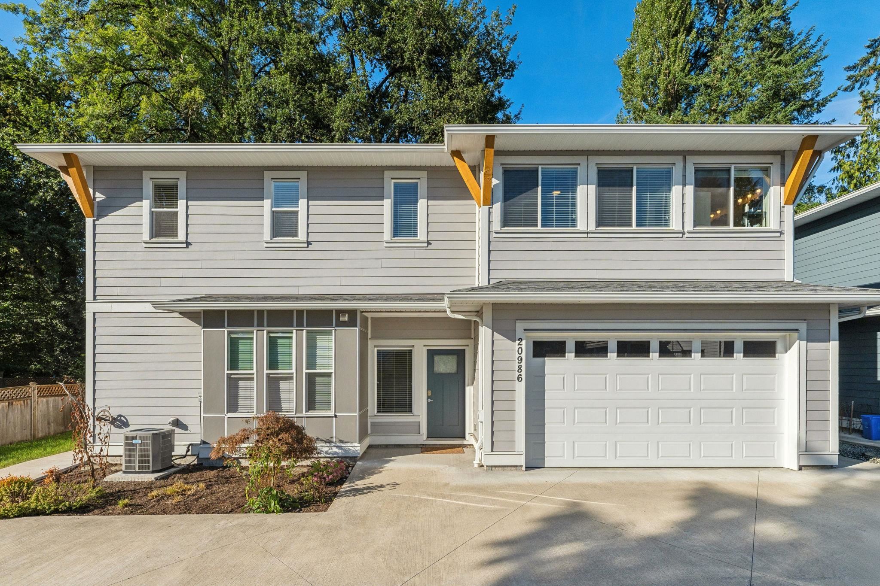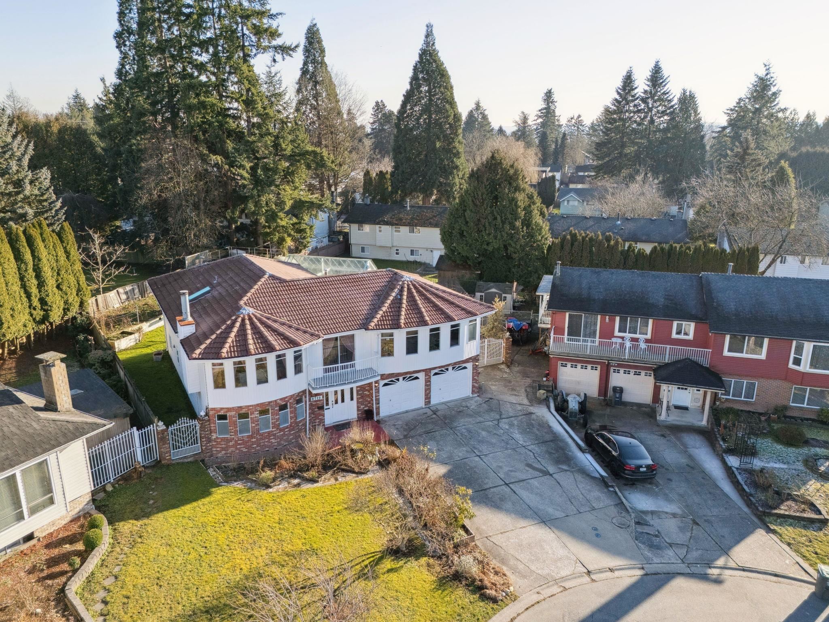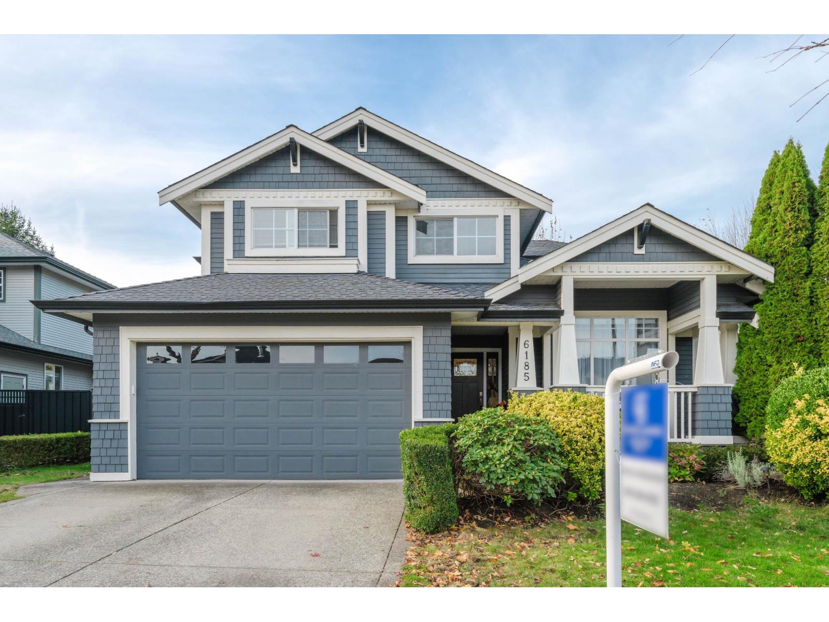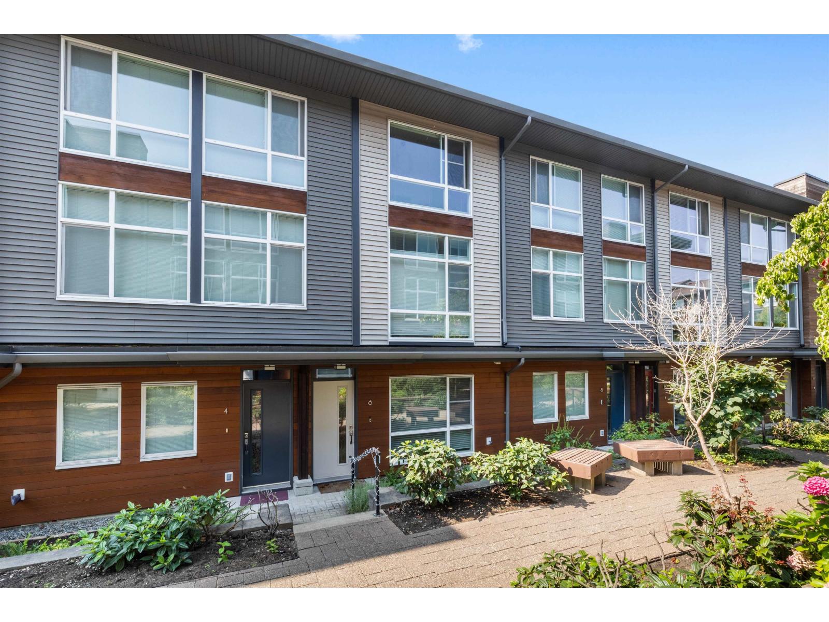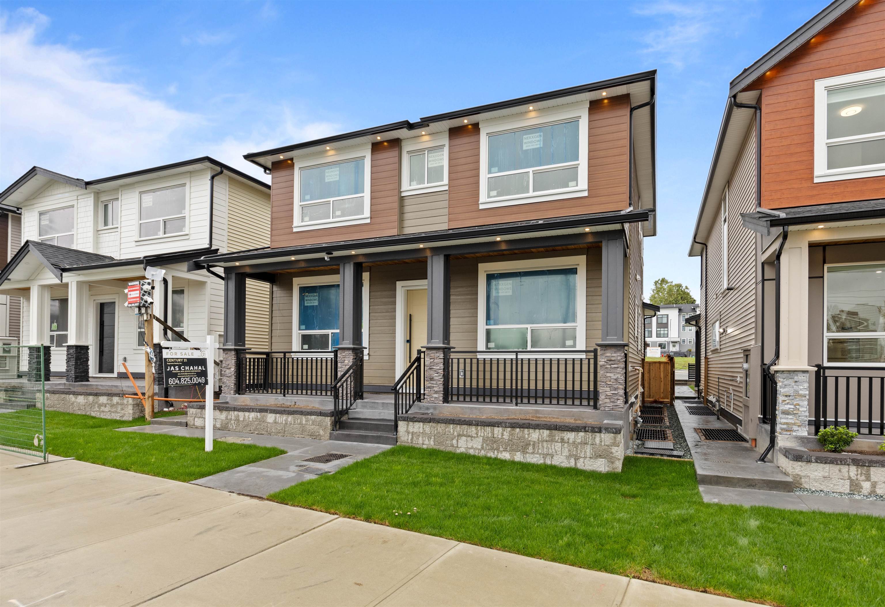Select your Favourite features
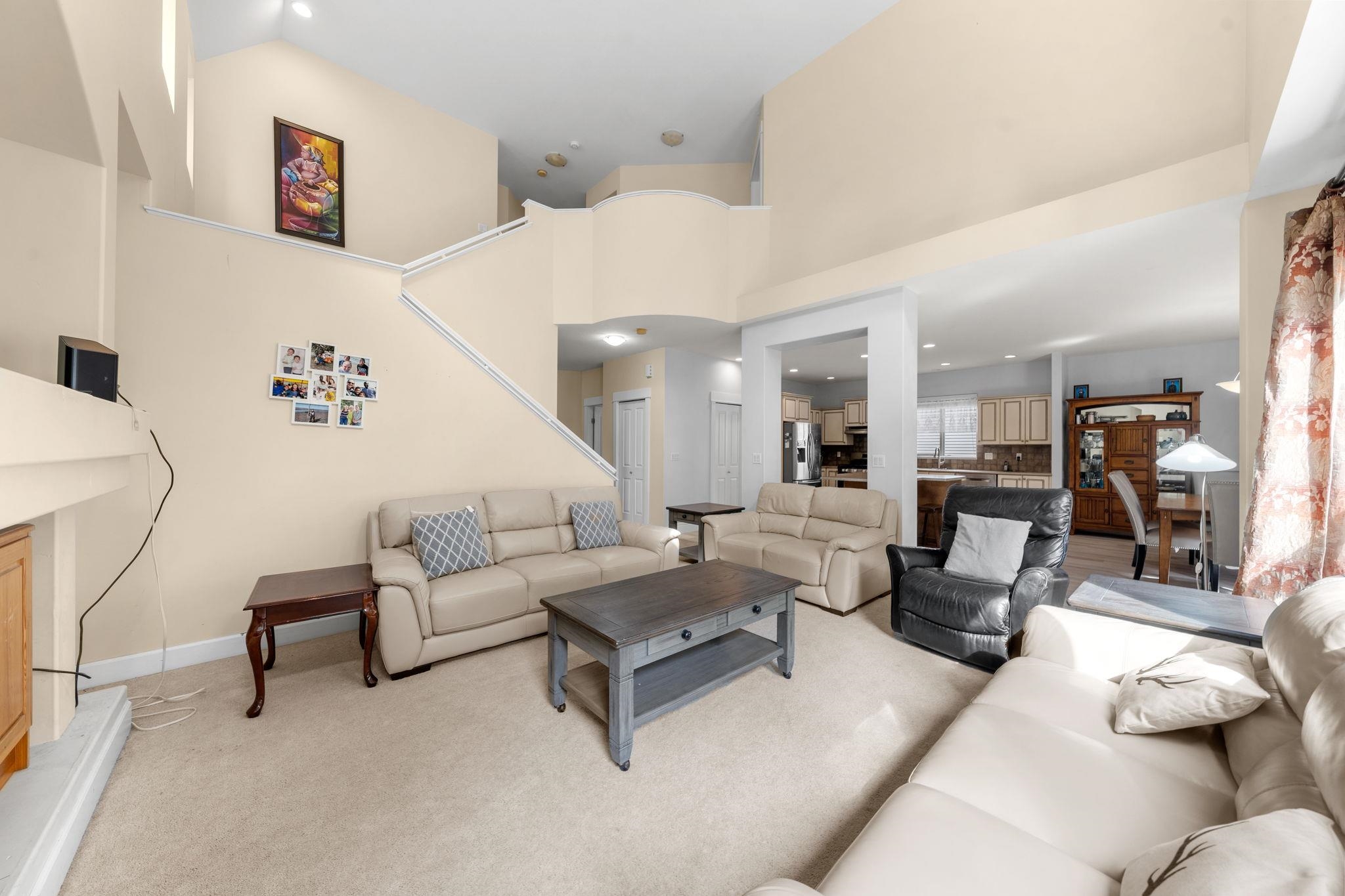
198b Street
For Sale
18 Days
$1,474,000 $25K
$1,449,000
5 beds
4 baths
3,399 Sqft
198b Street
For Sale
18 Days
$1,474,000 $25K
$1,449,000
5 beds
4 baths
3,399 Sqft
Highlights
Description
- Home value ($/Sqft)$426/Sqft
- Time on Houseful
- Property typeResidential
- Neighbourhood
- CommunityShopping Nearby
- Median school Score
- Year built2006
- Mortgage payment
PROVIDENCE FAMILY HOME. Large 5 bedroom, 4 Bathroom home built by Morningstar Homes. Bright and Open Great Room with High ceilings and tons of windows open to the spacious Kitchen and Dining Room. Convenient Den/Office located on the main floor. 4 generous sized bedrooms up, with the 5th bedroom in the basement. Endless possibilities on the lower level. Close to Willoughby Trail, Shopping, Parks and Recreation. Langley Meadows Community Elementary, Peter Ewart School and R.E Mountain Secondary School Catchments.
MLS®#R3057396 updated 5 days ago.
Houseful checked MLS® for data 5 days ago.
Home overview
Amenities / Utilities
- Heat source Electric, forced air
- Sewer/ septic Public sewer, sanitary sewer
Exterior
- Construction materials
- Foundation
- Roof
- # parking spaces 4
- Parking desc
Interior
- # full baths 3
- # half baths 1
- # total bathrooms 4.0
- # of above grade bedrooms
- Appliances Washer/dryer, dishwasher, refrigerator, stove
Location
- Community Shopping nearby
- Area Bc
- Subdivision
- View No
- Water source Public
- Zoning description R-cl
- Directions A7b812d2eb9d8e9252a1a02fa5e37d9e
Lot/ Land Details
- Lot dimensions 3595.0
Overview
- Lot size (acres) 0.08
- Basement information Finished
- Building size 3399.0
- Mls® # R3057396
- Property sub type Single family residence
- Status Active
- Tax year 2025
Rooms Information
metric
- Primary bedroom 4.013m X 5.004m
Level: Above - Bedroom 3.607m X 3.708m
Level: Above - Bedroom 3.607m X 3.302m
Level: Above - Bedroom 3.505m X 3.302m
Level: Above - Recreation room 6.502m X 9.754m
Level: Basement - Bedroom 3.607m X 4.369m
Level: Basement - Great room 5.004m X 4.369m
Level: Main - Den 3.556m X 3.099m
Level: Main - Laundry 1.93m X 3.2m
Level: Main - Foyer 2.692m X 2.134m
Level: Main - Dining room 3.531m X 4.877m
Level: Main - Kitchen 4.47m X 4.877m
Level: Main
SOA_HOUSEKEEPING_ATTRS
- Listing type identifier Idx

Lock your rate with RBC pre-approval
Mortgage rate is for illustrative purposes only. Please check RBC.com/mortgages for the current mortgage rates
$-3,864
/ Month25 Years fixed, 20% down payment, % interest
$
$
$
%
$
%

Schedule a viewing
No obligation or purchase necessary, cancel at any time
Nearby Homes
Real estate & homes for sale nearby




