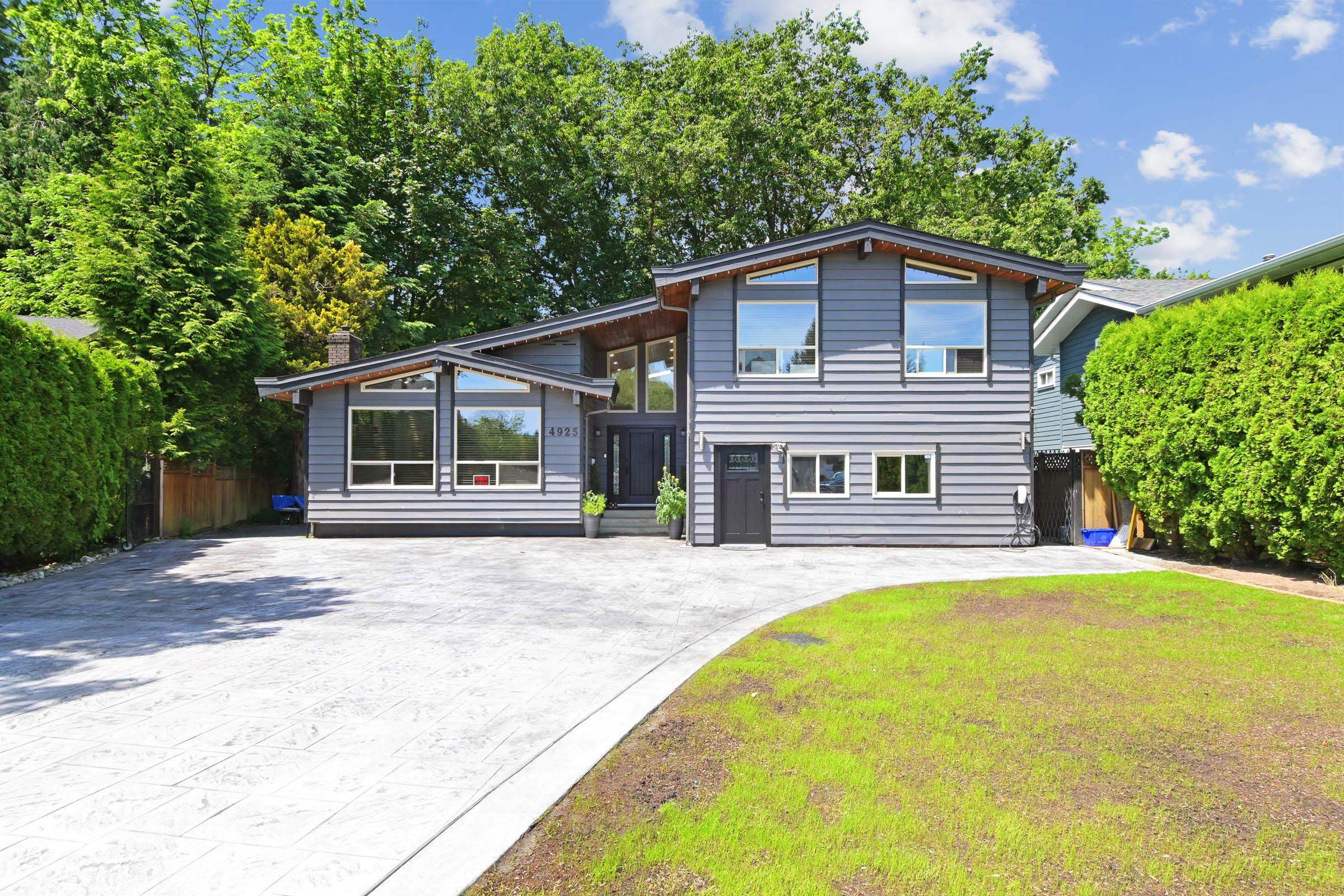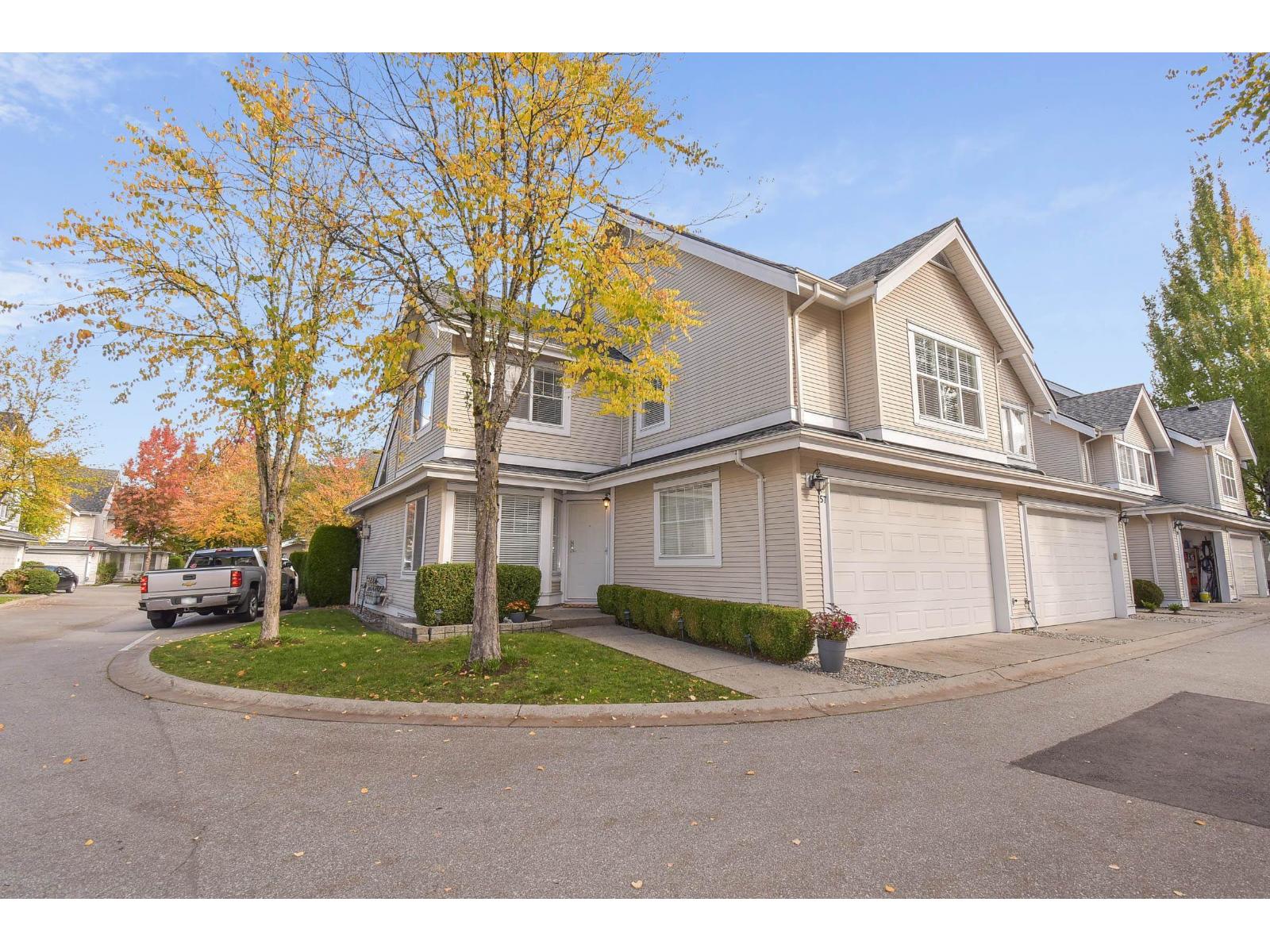Select your Favourite features

198b Street
For Sale
176 Days
$1,565,999 $10K
$1,555,999
5 beds
4 baths
3,012 Sqft
198b Street
For Sale
176 Days
$1,565,999 $10K
$1,555,999
5 beds
4 baths
3,012 Sqft
Highlights
Description
- Home value ($/Sqft)$517/Sqft
- Time on Houseful
- Property typeResidential
- Neighbourhood
- CommunityShopping Nearby
- Median school Score
- Year built1977
- Mortgage payment
Located in a quiet cul-de-sac, this elegant home boasts an impressive entrance, formal living and dining areas, a family room, and four bedrooms with a den. Vaulted ceilings, French doors, skylights, stainless steel appliances, and recent upgrades enhance its charm. The sundeck with a hot tub overlooks a private fenced yard backing onto trees and a ravine. Additionally, there’s a beautifully renovated one-bedroom suite with a recreation room. Major renovations were completed in 2023. Very desirable location close to schools, coffee shops, parks, and trails, this property is perfect for families!! Viewings on Friday, Saturday and Sundays between 1 PM & 5 PM by appt only.
MLS®#R2993192 updated 1 month ago.
Houseful checked MLS® for data 1 month ago.
Home overview
Amenities / Utilities
- Heat source Electric, forced air, natural gas
- Sewer/ septic Public sewer, sanitary sewer
Exterior
- Construction materials
- Foundation
- Roof
- Fencing Fenced
- # parking spaces 6
- Parking desc
Interior
- # full baths 3
- # half baths 1
- # total bathrooms 4.0
- # of above grade bedrooms
- Appliances Washer/dryer, dishwasher, refrigerator, stove, microwave, oven, wine cooler
Location
- Community Shopping nearby
- Area Bc
- View No
- Water source Public
- Zoning description Rs1
- Directions Aa611f7db0652092f24cc59c00a1f23b
Lot/ Land Details
- Lot dimensions 10018.0
Overview
- Lot size (acres) 0.23
- Basement information Full
- Building size 3012.0
- Mls® # R2993192
- Property sub type Single family residence
- Status Active
- Virtual tour
- Tax year 2024
Rooms Information
metric
- Walk-in closet 1.194m X 1.549m
Level: Above - Bedroom 3.2m X 3.353m
Level: Above - Bedroom 3.2m X 3.327m
Level: Above - Primary bedroom 4.267m X 4.877m
Level: Above - Den 2.413m X 3.658m
Level: Above - Walk-in closet 1.524m X 1.803m
Level: Above - Bedroom 3.023m X 3.2m
Level: Above - Laundry 1.016m X 2.108m
Level: Above - Living room 4.14m X 4.216m
Level: Basement - Eating area 2.591m X 3.048m
Level: Basement - Kitchen 3.505m X 3.912m
Level: Basement - Bedroom 3.073m X 3.962m
Level: Basement - Walk-in closet 2.007m X 2.21m
Level: Basement - Dining room 3.023m X 4.547m
Level: Main - Kitchen 3.327m X 3.531m
Level: Main - Eating area 2.362m X 3.327m
Level: Main - Family room 4.267m X 4.851m
Level: Main - Living room 4.572m X 5.893m
Level: Main - Foyer 2.413m X 4.013m
Level: Main
SOA_HOUSEKEEPING_ATTRS
- Listing type identifier Idx

Lock your rate with RBC pre-approval
Mortgage rate is for illustrative purposes only. Please check RBC.com/mortgages for the current mortgage rates
$-4,149
/ Month25 Years fixed, 20% down payment, % interest
$
$
$
%
$
%

Schedule a viewing
No obligation or purchase necessary, cancel at any time
Nearby Homes
Real estate & homes for sale nearby












