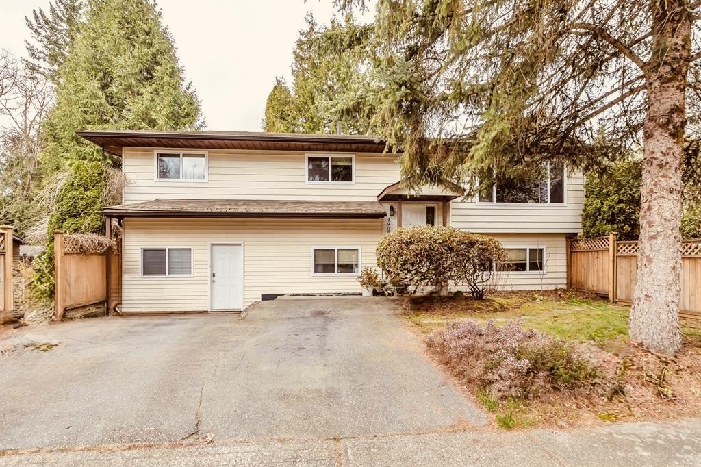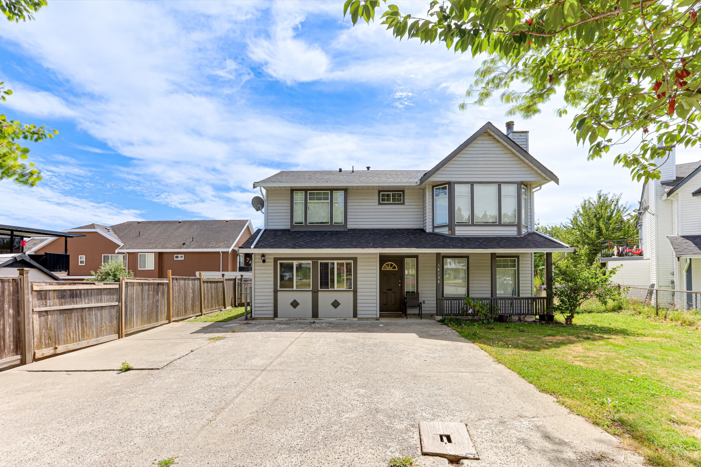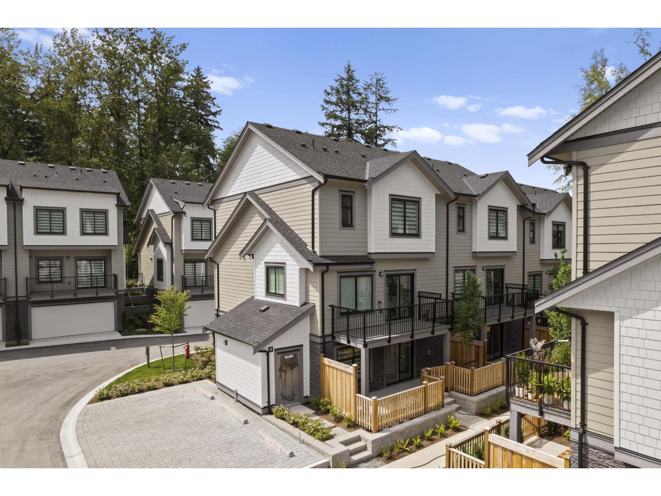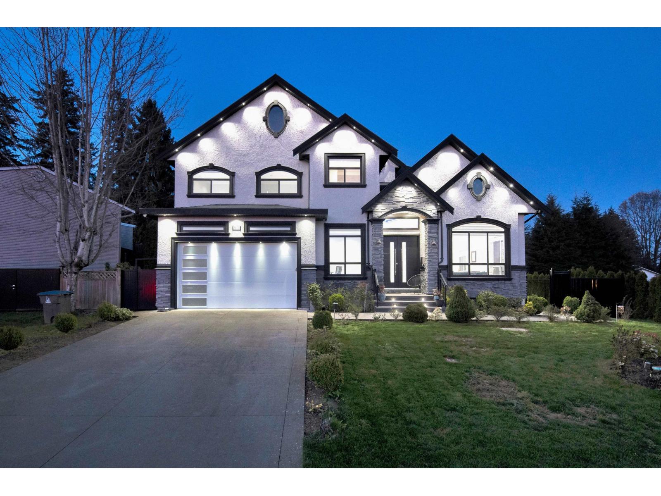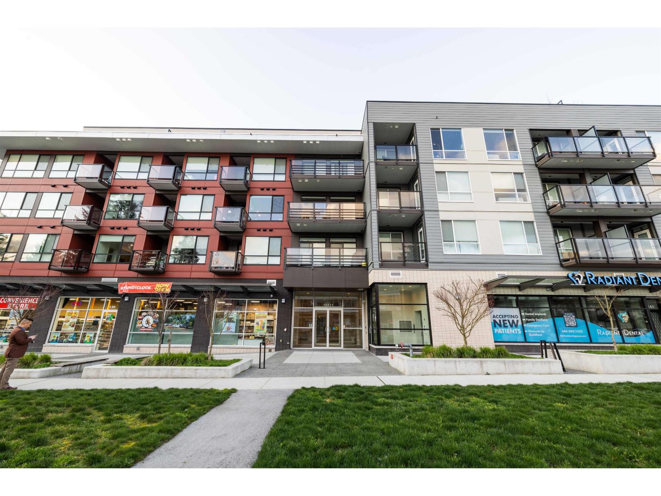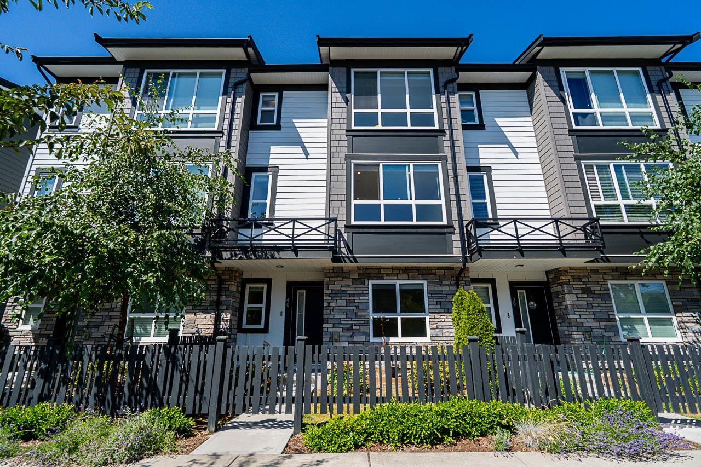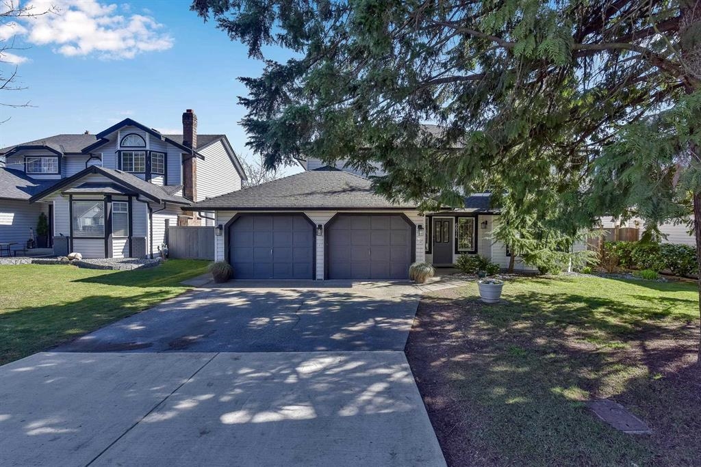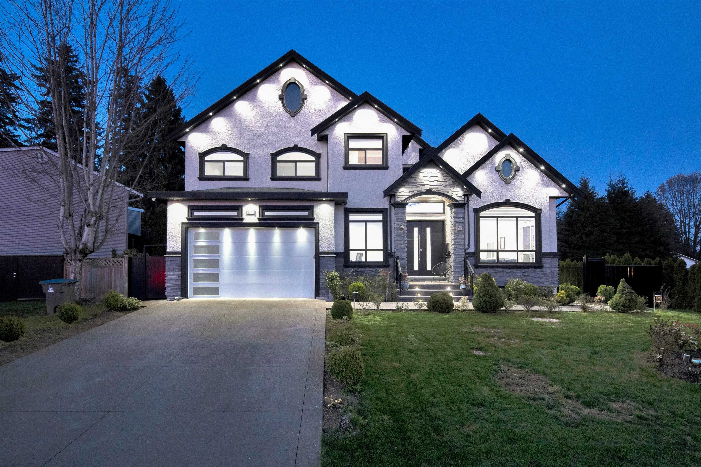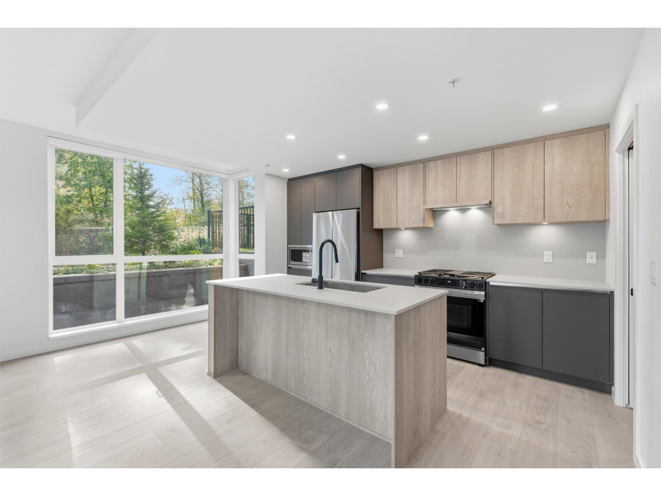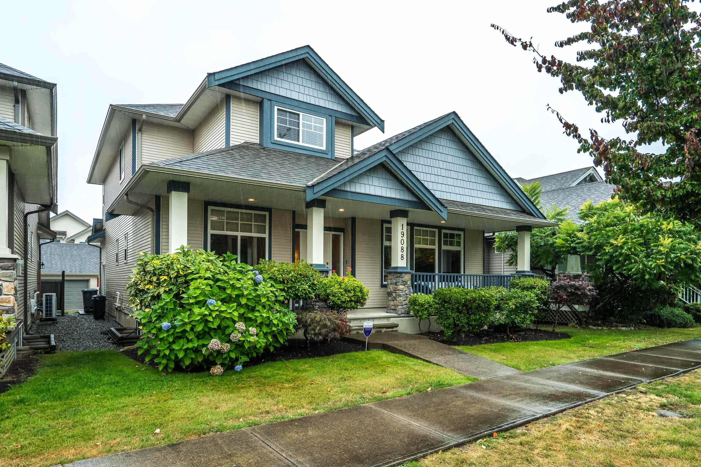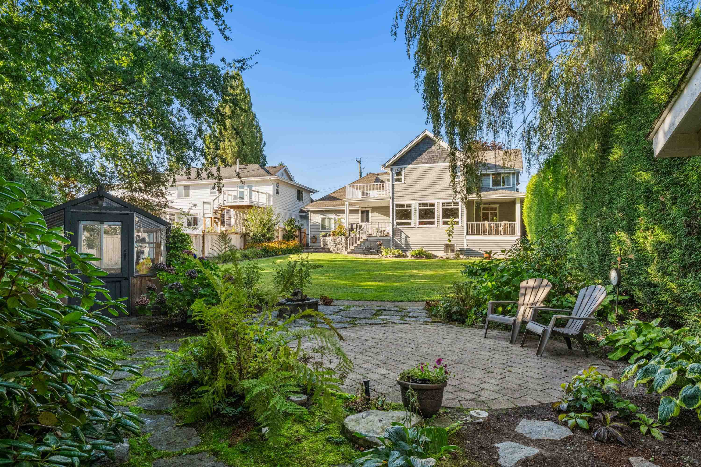- Houseful
- BC
- Langley
- Willoughby - Willowbrook
- 199 Street
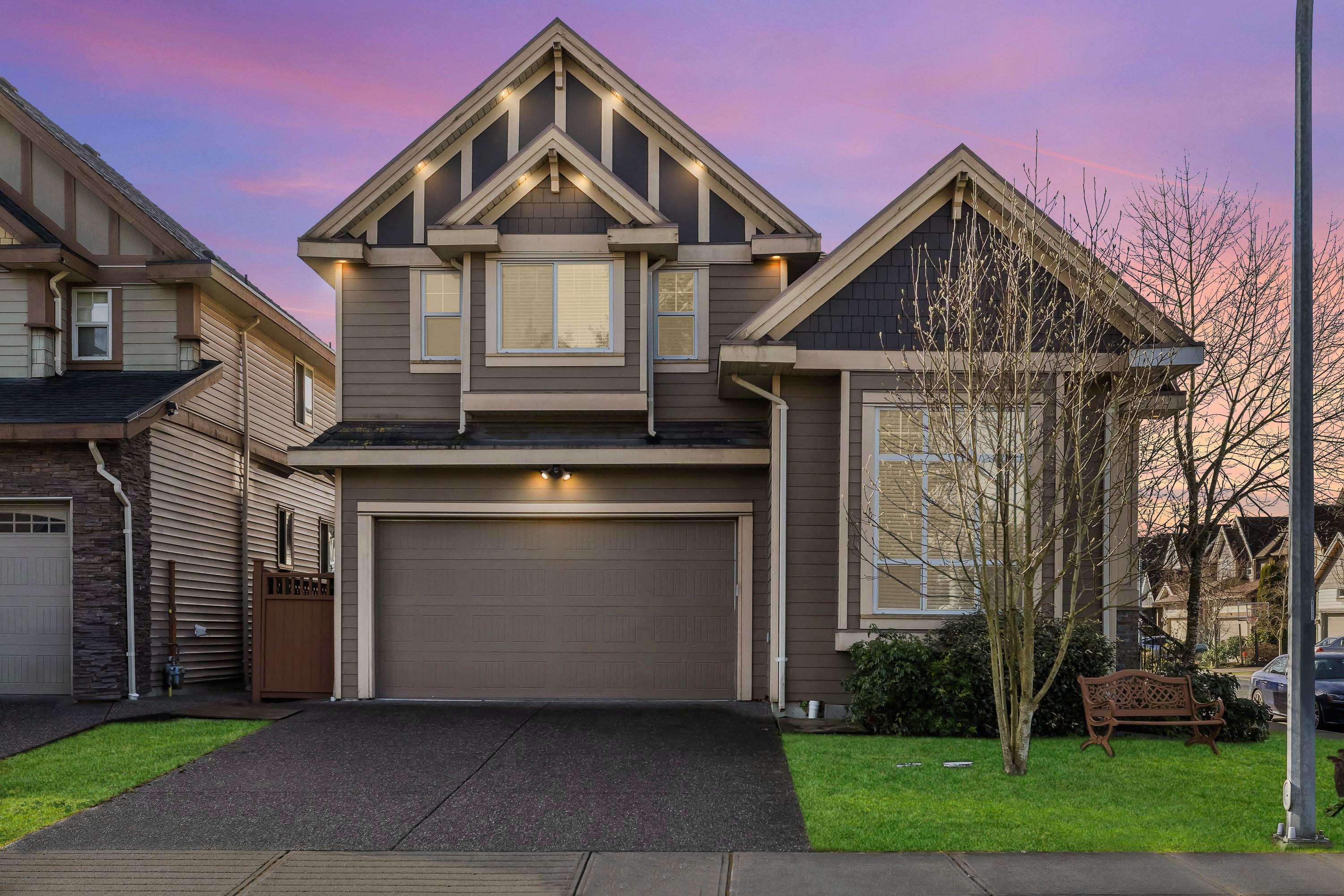
Highlights
Description
- Home value ($/Sqft)$441/Sqft
- Time on Houseful
- Property typeResidential
- Neighbourhood
- CommunityShopping Nearby
- Median school Score
- Year built2012
- Mortgage payment
Welcome to this STUNNING, LIKE NEW home in desirable Willoughby! This 6 bed, 6 bath home features HIGH END finishings including engineered HARDWOOD floors, extensive moldings & millwork throughout! Enter into the foyer where you have an office/family room that leads to the OPEN living room, large dining area & oversized CHEF'S kitchen with elegant GRANITE counters, an abundance of cabinet space & a LARGE eat-up island - perfect for entertaining with access to a good sized, fully fenced backyard! Upstairs features a large primary with a W/I closet & SPA-like ensuite, second bedroom with ensuite & two other bedrooms w/a jack and jill bathroom! Downstairs has a rec room for upstairs' use, (could be a bedroom) & a BONUS 2 bed, 1 bath LEGAL suite with the option to make it 3 bed 2 bath suite!
Home overview
- Heat source Forced air
- Sewer/ septic Public sewer, sanitary sewer
- Construction materials
- Foundation
- Roof
- Fencing Fenced
- # parking spaces 4
- Parking desc
- # full baths 5
- # half baths 1
- # total bathrooms 6.0
- # of above grade bedrooms
- Appliances Washer/dryer, dishwasher, refrigerator, stove
- Community Shopping nearby
- Area Bc
- View No
- Water source Public
- Zoning description R-cl
- Lot dimensions 3496.0
- Lot size (acres) 0.08
- Basement information Finished, exterior entry
- Building size 3739.0
- Mls® # R3057058
- Property sub type Single family residence
- Status Active
- Virtual tour
- Tax year 2025
- Laundry 1.676m X 2.083m
- Kitchen 3.429m X 4.547m
- Family room 2.616m X 4.623m
- Bedroom 3.048m X 3.251m
- Bedroom 3.734m X 3.2m
- Storage 2.819m X 2.311m
- Den 3.378m X 3.861m
- Walk-in closet 2.692m X 2.159m
Level: Above - Bedroom 4.318m X 3.15m
Level: Above - Bedroom 3.759m X 4.496m
Level: Above - Bedroom 3.759m X 3.124m
Level: Above - Primary bedroom 3.937m X 5.436m
Level: Above - Laundry 1.626m X 1.854m
Level: Above - Office 3.607m X 3.581m
Level: Main - Living room 4.597m X 4.699m
Level: Main - Foyer 2.438m X 3.962m
Level: Main - Kitchen 5.131m X 4.47m
Level: Main - Dining room 3.937m X 3.861m
Level: Main
- Listing type identifier Idx

$-4,399
/ Month

