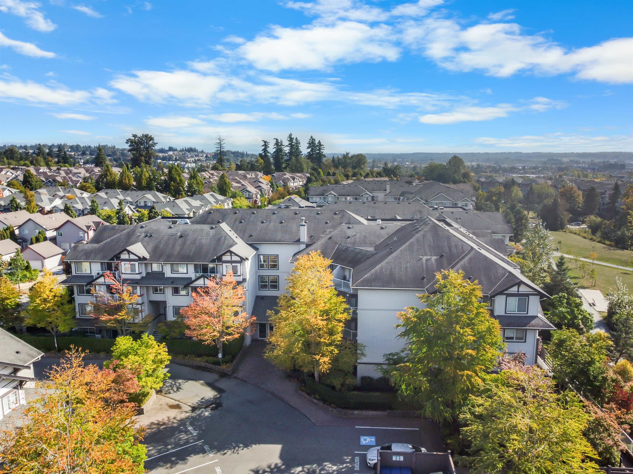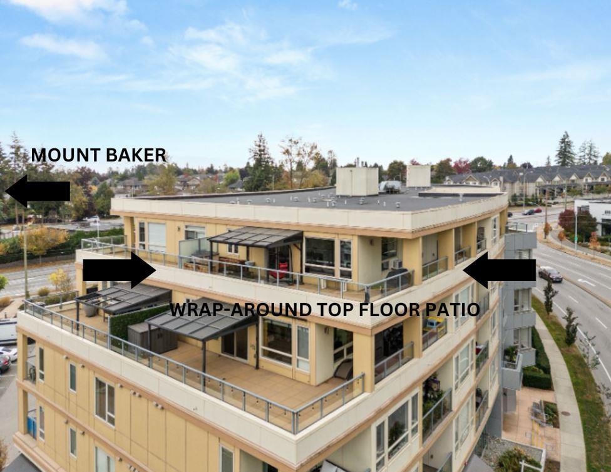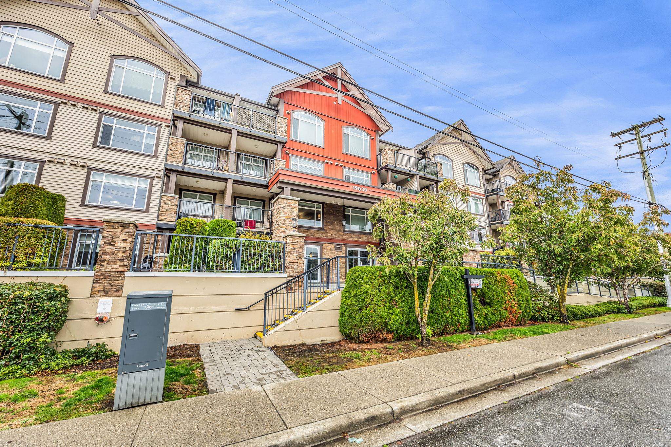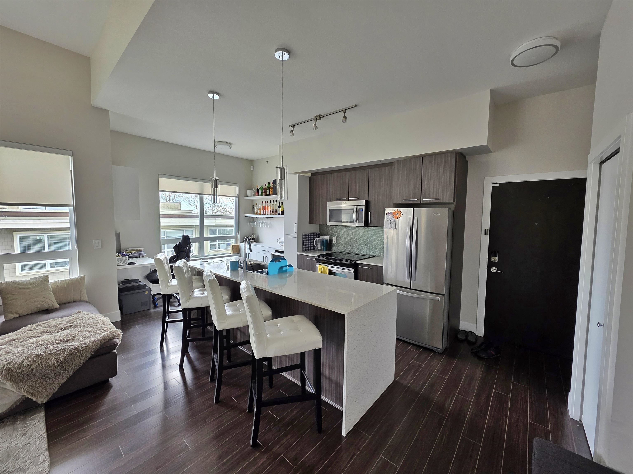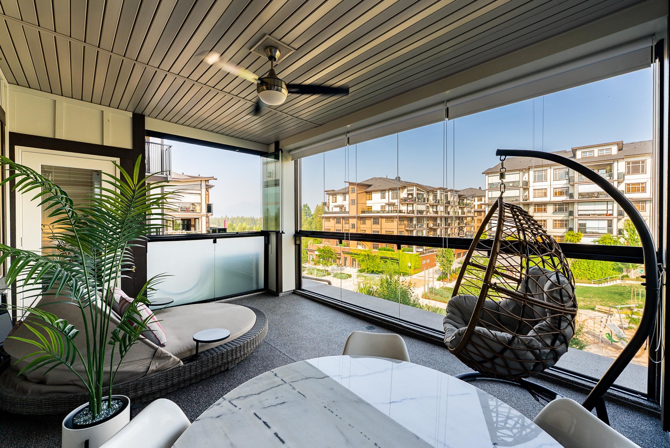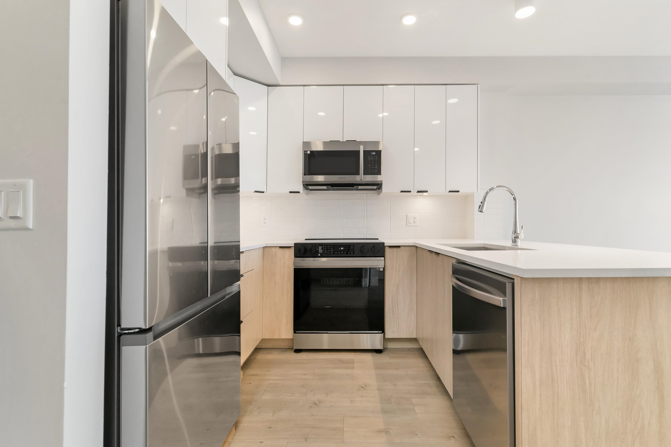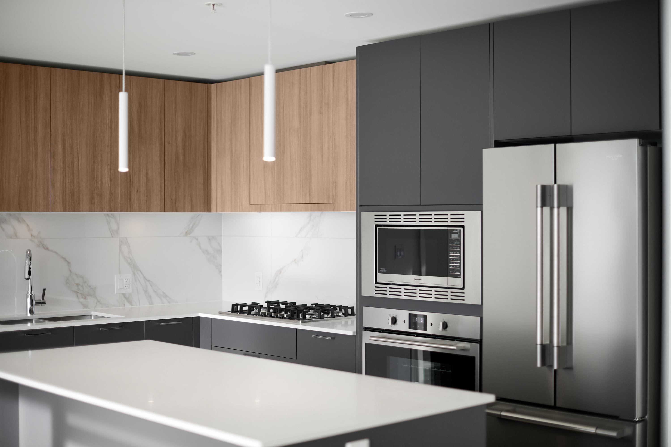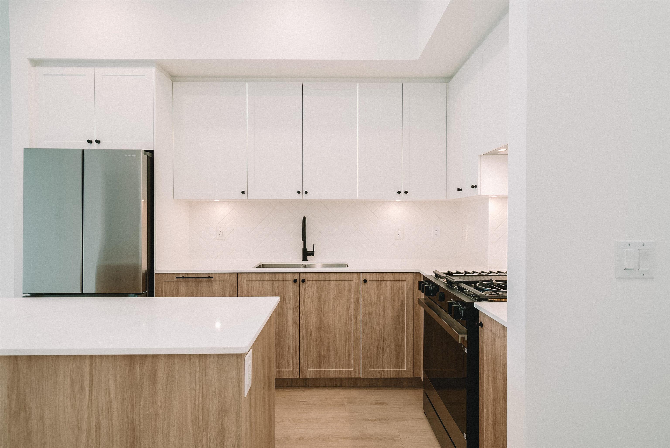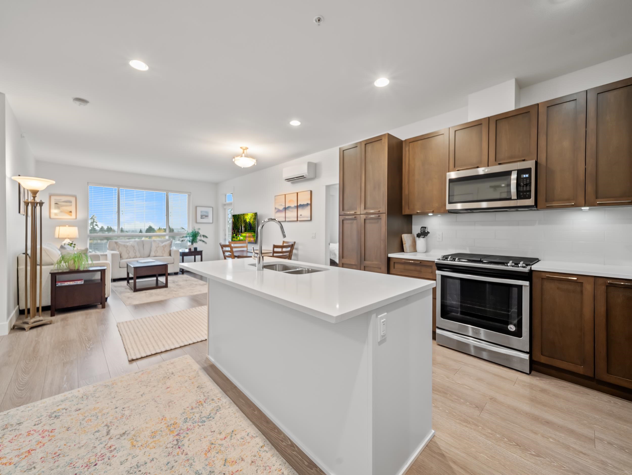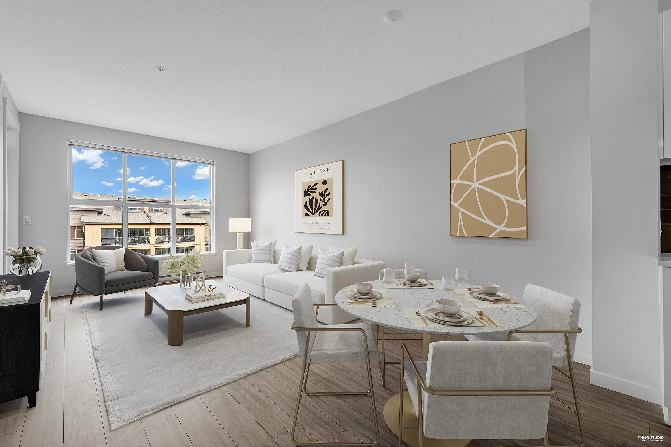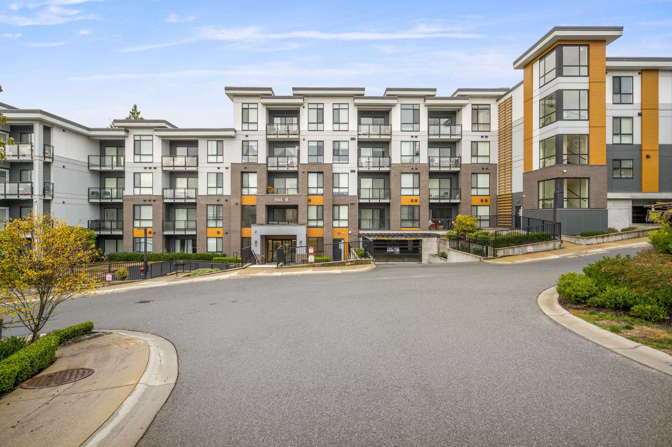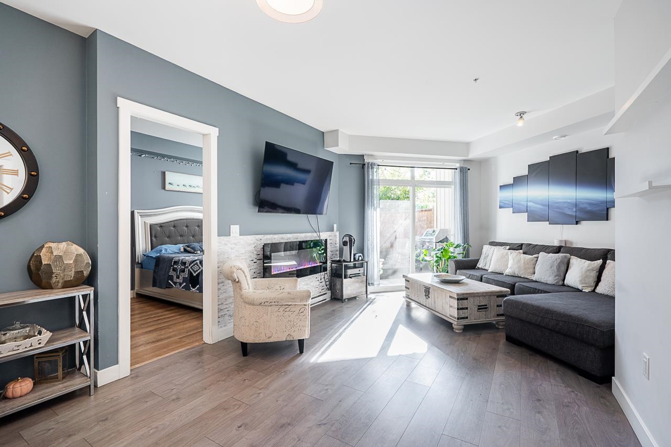
19940 Brydon Crescent #103
19940 Brydon Crescent #103
Highlights
Description
- Home value ($/Sqft)$628/Sqft
- Time on Houseful
- Property typeResidential
- StyleGround level unit
- Neighbourhood
- Median school Score
- Year built2019
- Mortgage payment
OPEN HOUSE OCTOBER 18-19 SAT/SUN BETWEEN 2-4 PM. Welcome to modern, convenient living in the heart of Langley City! This spacious and rarely available 3-bedroom, 2-bathroom ground-floor condo at Brydon Green is perfect for growing families, downsizers, or those who crave easy outdoor access. Featuring the private ground-level patio, which leads directly out to the beautifully maintained courtyard. The unit offers a beautiful kitchen with granite countertops, high-end stainless steel appliances, and a generous pantry. Durable laminate flooring flows through the main areas. Fantastic central location, steps to schools, parks, shopping, and transit—and near the future SkyTrain route! Pet and rental friendly. OPEN HOUSE OCTOBER 18-19 SAT/SUN BETWEEN 2-4 PM.
Home overview
- Heat source Baseboard, electric
- Sewer/ septic Public sewer, sanitary sewer, storm sewer
- Construction materials
- Foundation
- Roof
- # parking spaces 1
- Parking desc
- # full baths 2
- # total bathrooms 2.0
- # of above grade bedrooms
- Appliances Washer/dryer, dishwasher, refrigerator, stove
- Area Bc
- View No
- Water source Public
- Zoning description Rm3
- Basement information None
- Building size 923.0
- Mls® # R3057821
- Property sub type Apartment
- Status Active
- Tax year 2025
- Dining room 2.261m X 3.226m
Level: Main - Walk-in closet 1.168m X 1.092m
Level: Main - Bedroom 3.632m X 2.413m
Level: Main - Laundry 0.762m X 2.718m
Level: Main - Primary bedroom 2.667m X 4.039m
Level: Main - Kitchen 2.769m X 2.184m
Level: Main - Bedroom 3.099m X 3.124m
Level: Main - Living room 4.394m X 4.064m
Level: Main - Foyer 1.143m X 2.616m
Level: Main
- Listing type identifier Idx

$-1,546
/ Month

