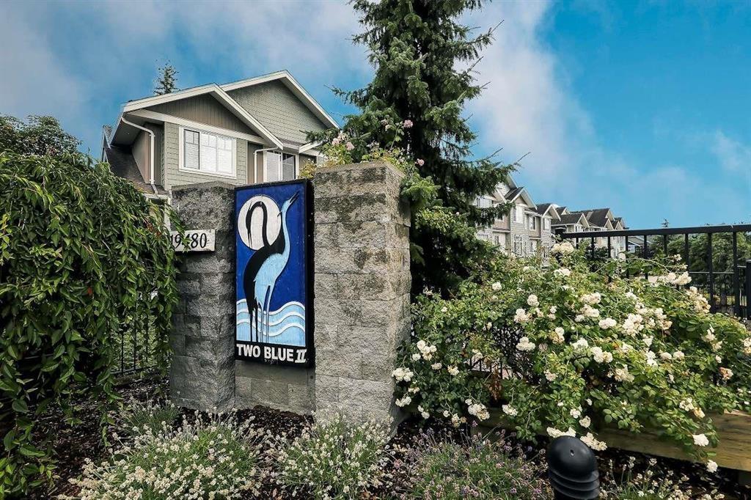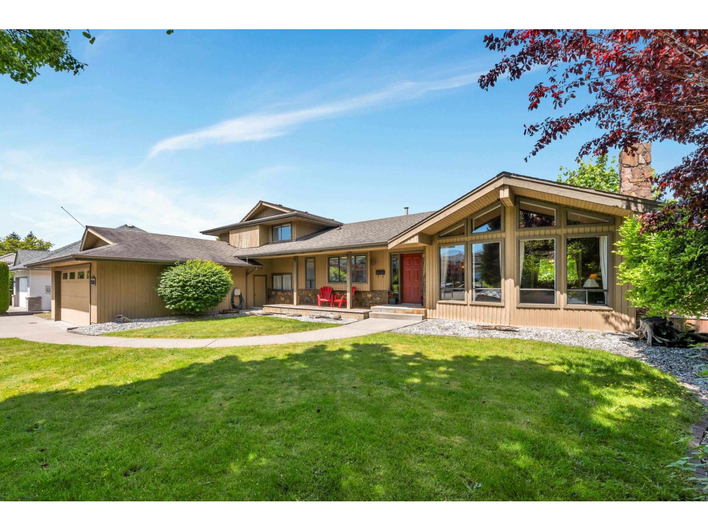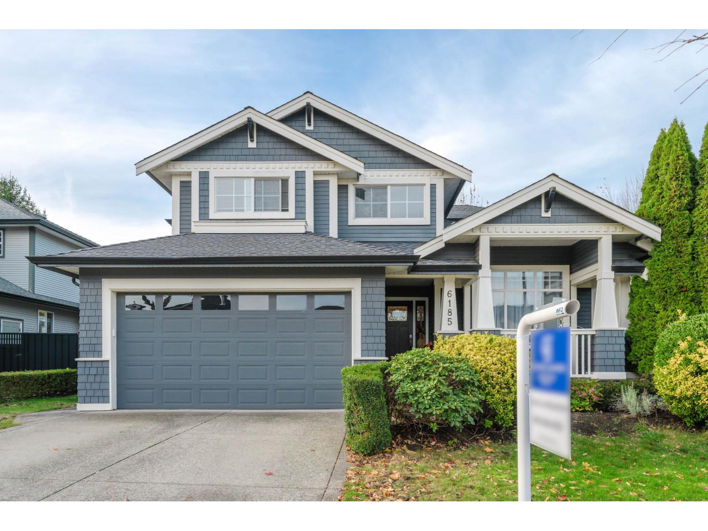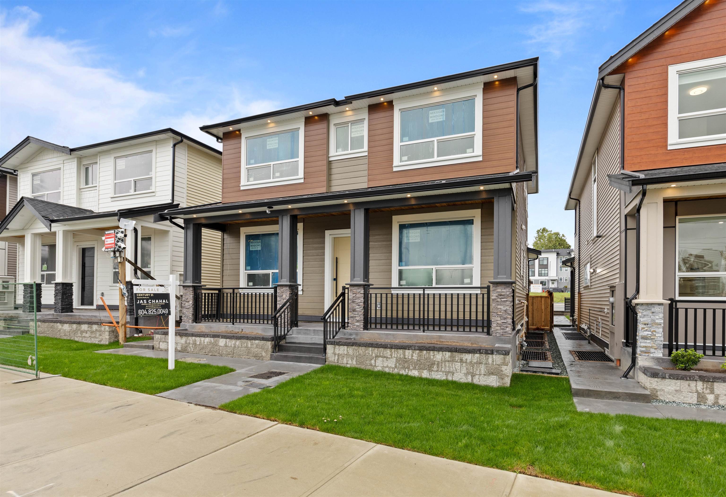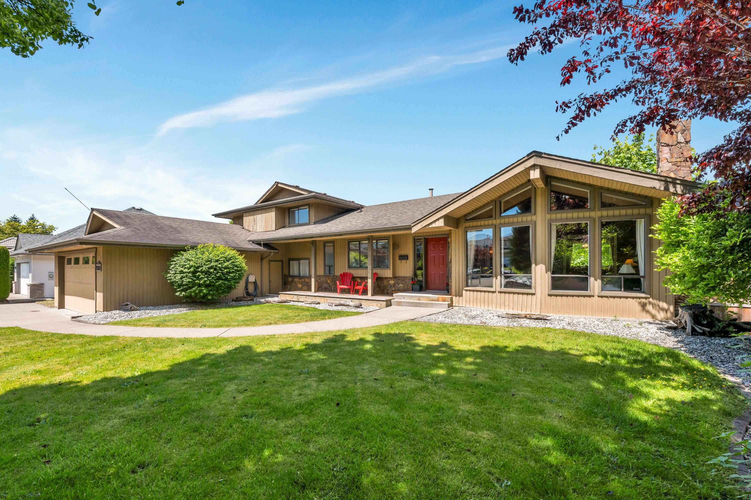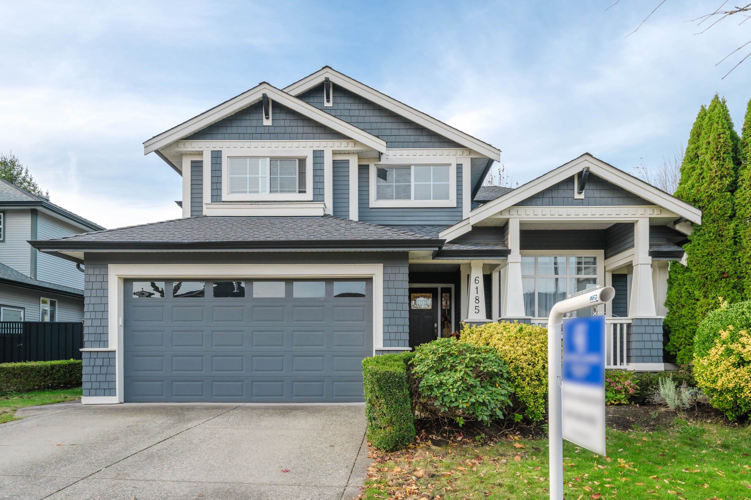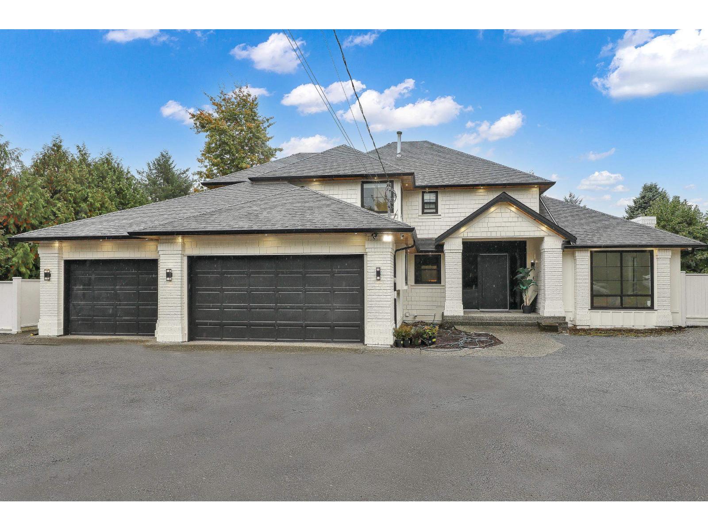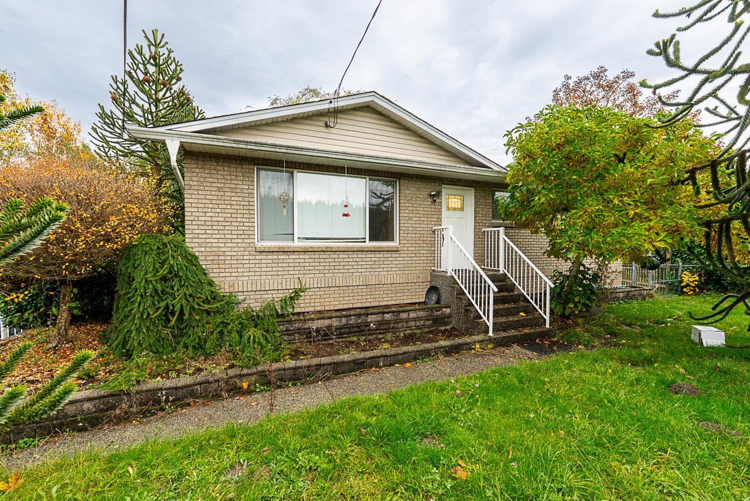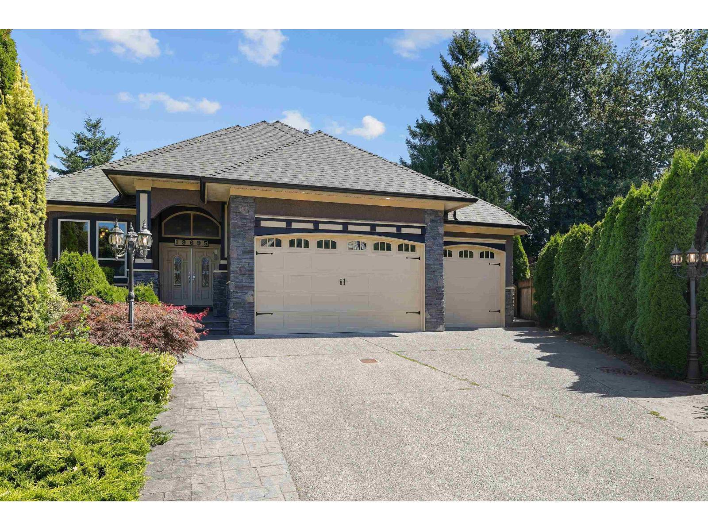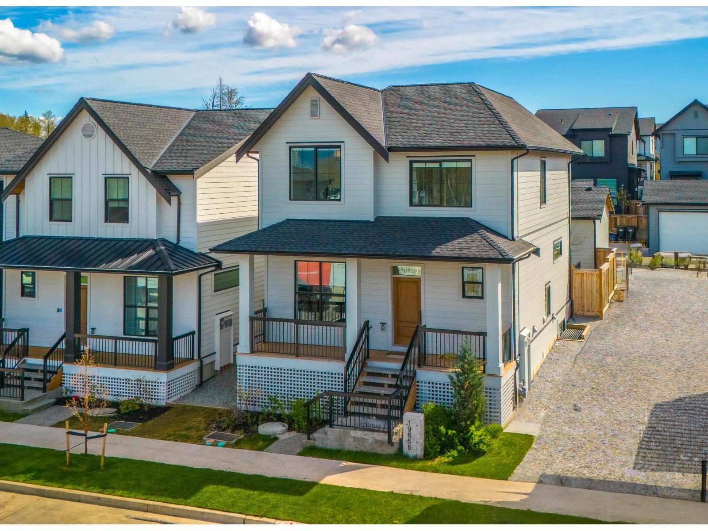Select your Favourite features
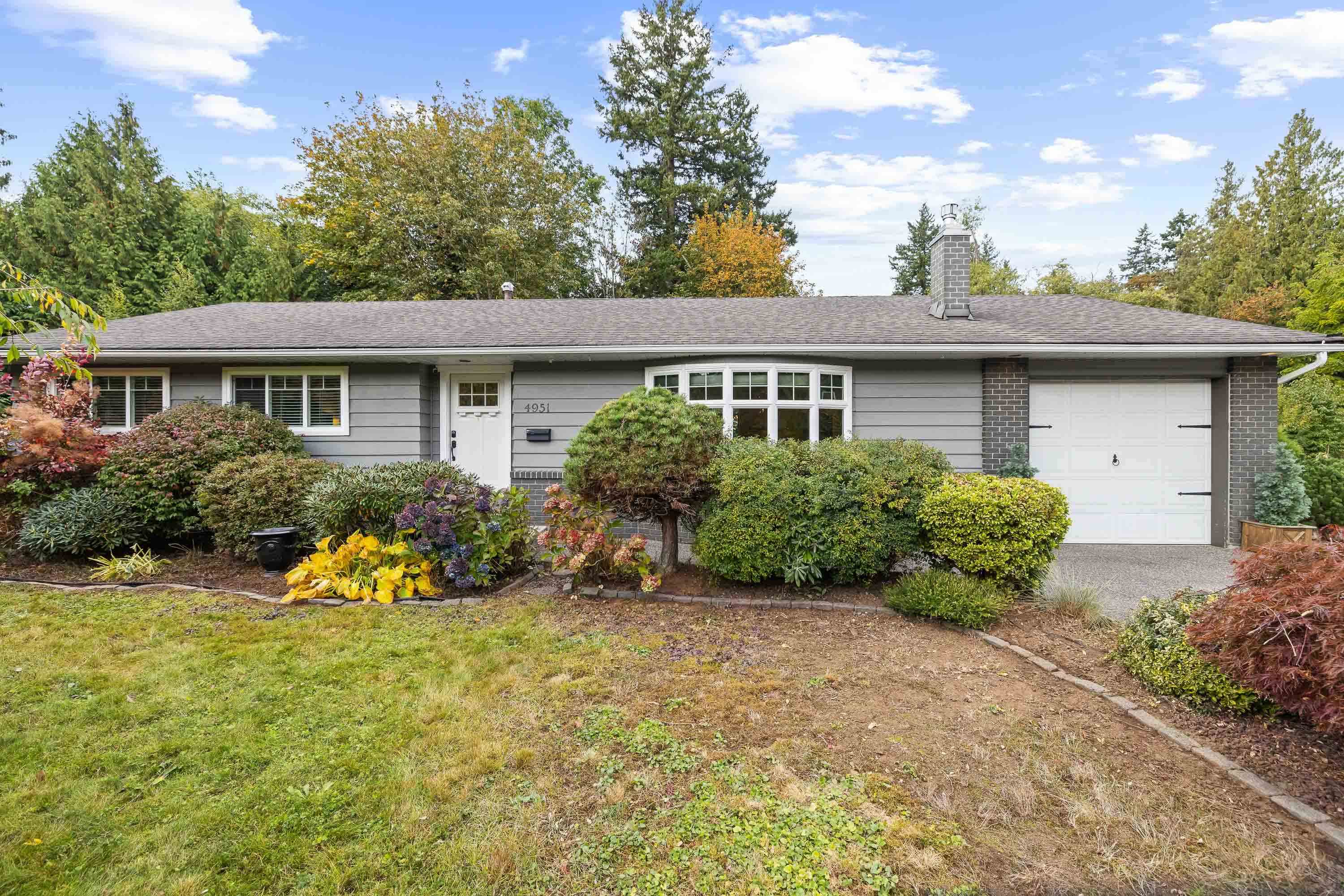
Highlights
Description
- Home value ($/Sqft)$655/Sqft
- Time on Houseful
- Property typeResidential
- StyleRancher/bungalow
- Neighbourhood
- CommunityShopping Nearby
- Median school Score
- Year built1971
- Mortgage payment
Strategic holding property — check with the City of Langley for future development plans! Beautifully updated 3-bed, 3-bath rancher on a quiet cul-de-sac, set on over 12,000 sq ft backing onto a serene greenbelt. The bright kitchen features ample cabinetry, stainless appliances, and a large island perfect for daily living or entertaining. Enjoy a cozy living room with fireplace, dining area opening to a private patio and fenced yard, and a converted garage offering a spacious family room. The primary suite includes a walk-in closet, glass-enclosed shower, and gas fireplace. Close to parks, schools, shopping, and transit.
MLS®#R3059437 updated 1 week ago.
Houseful checked MLS® for data 1 week ago.
Home overview
Amenities / Utilities
- Heat source Forced air, natural gas
- Sewer/ septic Public sewer, sanitary sewer
Exterior
- Construction materials
- Foundation
- Roof
- Fencing Fenced
- # parking spaces 4
- Parking desc
Interior
- # full baths 2
- # half baths 1
- # total bathrooms 3.0
- # of above grade bedrooms
- Appliances Washer/dryer, dishwasher, refrigerator, stove
Location
- Community Shopping nearby
- Area Bc
- Water source Public
- Zoning description Res
Lot/ Land Details
- Lot dimensions 12705.0
Overview
- Lot size (acres) 0.29
- Basement information None
- Building size 2364.0
- Mls® # R3059437
- Property sub type Single family residence
- Status Active
- Virtual tour
- Tax year 2025
Rooms Information
metric
- Family room 5.893m X 3.937m
Level: Main - Laundry 2.616m X 2.565m
Level: Main - Bedroom 3.327m X 2.87m
Level: Main - Primary bedroom 7.239m X 5.944m
Level: Main - Den 3.708m X 3.226m
Level: Main - Walk-in closet 2.337m X 3.785m
Level: Main - Kitchen 3.861m X 4.547m
Level: Main - Living room 4.648m X 6.375m
Level: Main - Bedroom 4.064m X 3.505m
Level: Main - Dining room 3.15m X 4.013m
Level: Main - Foyer 1.194m X 1.422m
Level: Main
SOA_HOUSEKEEPING_ATTRS
- Listing type identifier Idx

Lock your rate with RBC pre-approval
Mortgage rate is for illustrative purposes only. Please check RBC.com/mortgages for the current mortgage rates
$-4,131
/ Month25 Years fixed, 20% down payment, % interest
$
$
$
%
$
%

Schedule a viewing
No obligation or purchase necessary, cancel at any time
Nearby Homes
Real estate & homes for sale nearby



