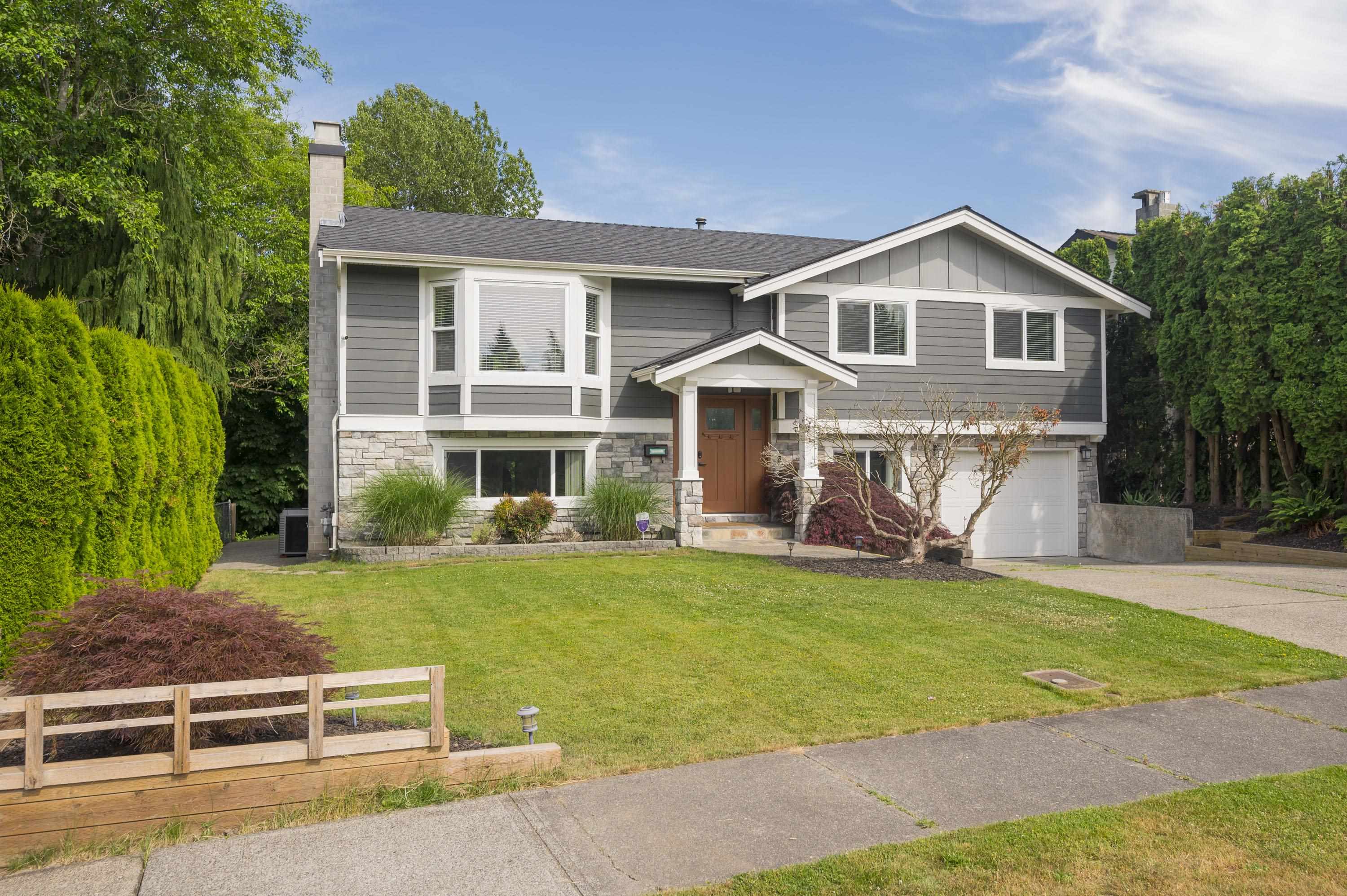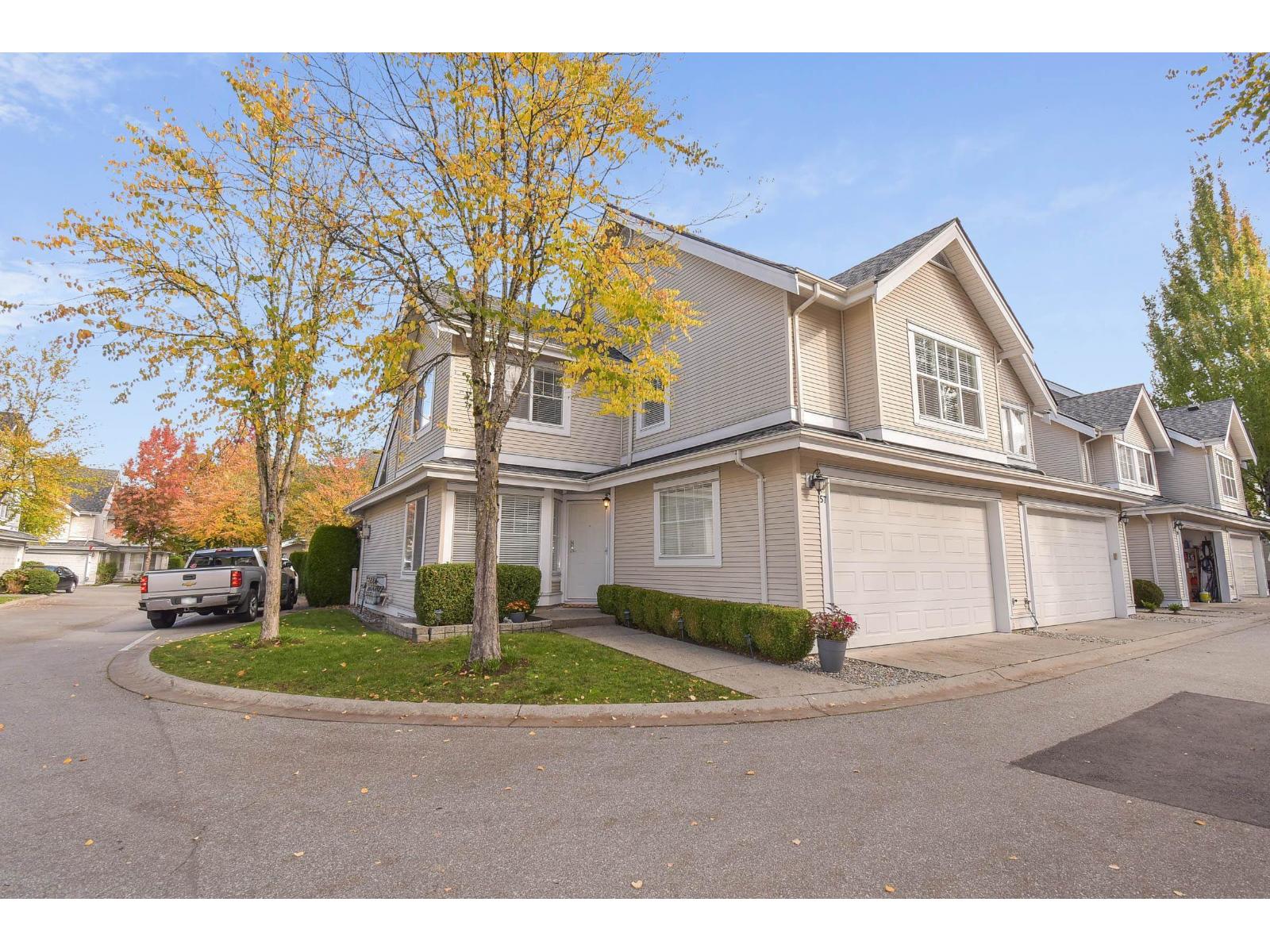
Highlights
Description
- Home value ($/Sqft)$641/Sqft
- Time on Houseful
- Property typeResidential
- StyleBasement entry, split entry
- Neighbourhood
- CommunityShopping Nearby
- Median school Score
- Year built1977
- Mortgage payment
Located on a quiet cul-de-sac & centrally located in the always popular neighbourhood of Eagle Heights~ this 2182 sq ft home will not disappoint! Main floor is open concept & has a stunning updated kitchen with LG S/S appliances including gas & island seating for 3. Large dining area is perfect for family dinners & leads to the huge covered deck for year round barbequing. The 3 bdrms are well sized with primary offering a stunning 3 pc updated ensuite & french doors lead to the balcony to enjoy a morning coffee. Look out at your completely private sanctuary /greenbelt where nature abounds! Down boasts a 2 bdrm, 2 bthrm mortgage helper! Tons of updates including bthrms, light fixtures, paint, exterior updates including hardi siding, Air conditioning and more! Beautiful home waiting for you!
Home overview
- Heat source Forced air, natural gas
- Sewer/ septic Public sewer, sanitary sewer
- Construction materials
- Foundation
- Roof
- # parking spaces 5
- Parking desc
- # full baths 4
- # total bathrooms 4.0
- # of above grade bedrooms
- Appliances Washer/dryer, dishwasher, refrigerator, stove, microwave
- Community Shopping nearby
- Area Bc
- Subdivision
- View Yes
- Water source Public
- Zoning description Sfd
- Lot dimensions 7200.0
- Lot size (acres) 0.17
- Basement information Full, finished, exterior entry
- Building size 2182.0
- Mls® # R3049140
- Property sub type Single family residence
- Status Active
- Virtual tour
- Tax year 2025
- Living room 3.937m X 2.743m
- Storage 3.073m X 1.956m
- Dining room 3.937m X 2.235m
- Utility 1.27m X 1.93m
- Bedroom 3.429m X 2.565m
- Kitchen 3.429m X 3.454m
- Bedroom 3.937m X 2.921m
- Living room 4.978m X 4.597m
Level: Main - Primary bedroom 4.115m X 3.429m
Level: Main - Kitchen 3.099m X 3.404m
Level: Main - Foyer 1.118m X 1.956m
Level: Main - Bedroom 2.743m X 3.073m
Level: Main - Bedroom 2.743m X 3.429m
Level: Main - Dining room 3.023m X 3.886m
Level: Main
- Listing type identifier Idx

$-3,731
/ Month












