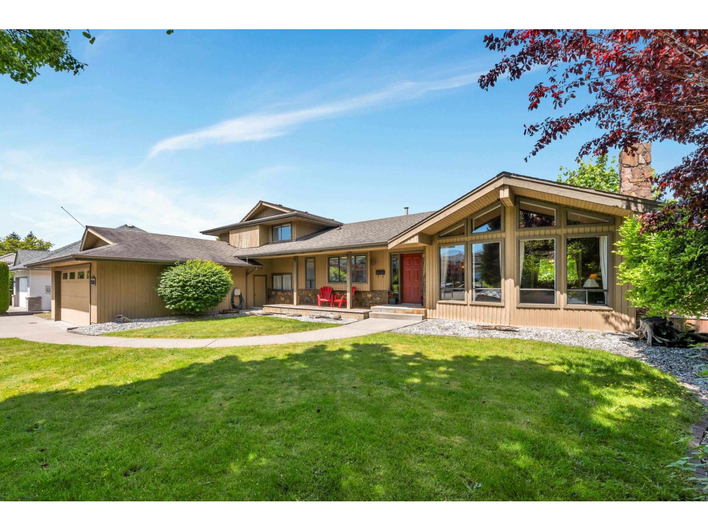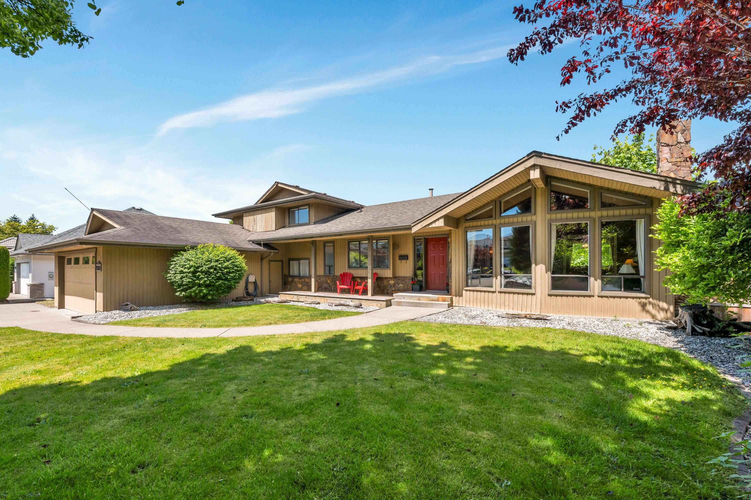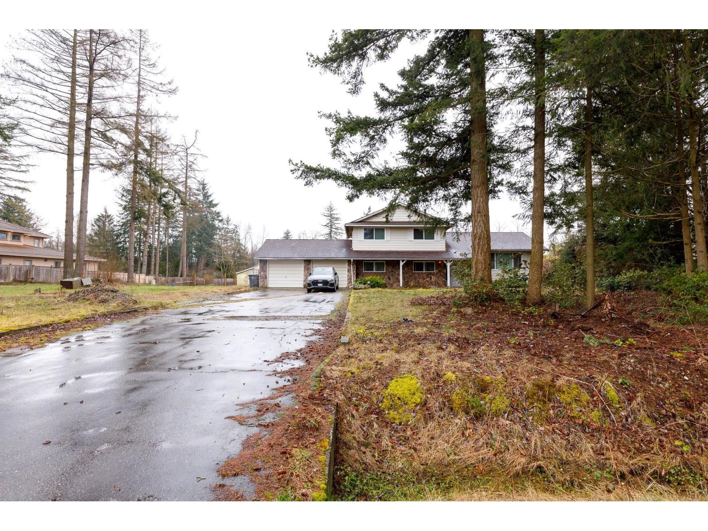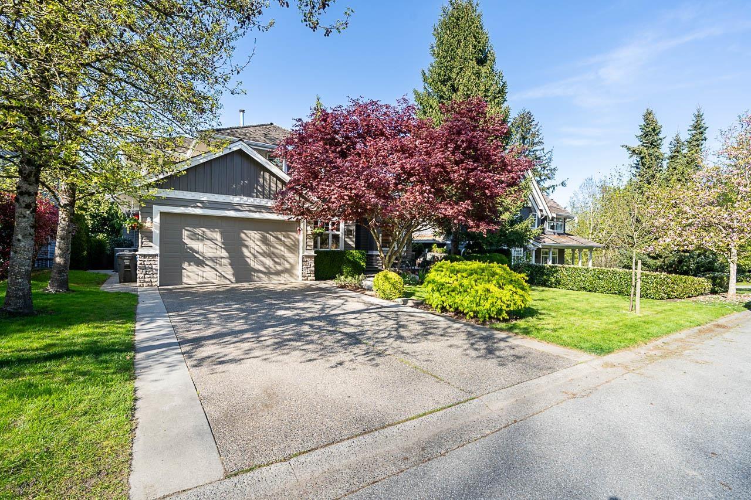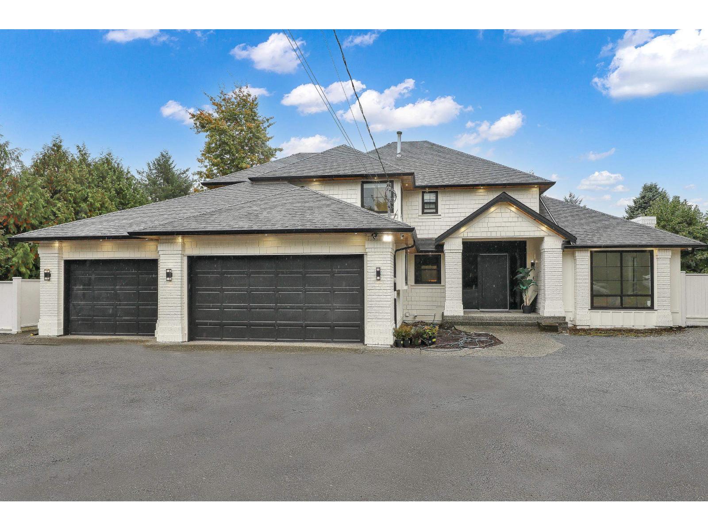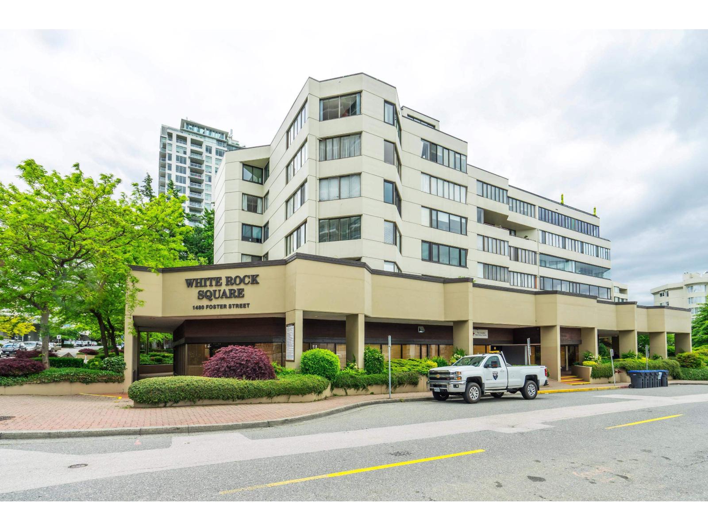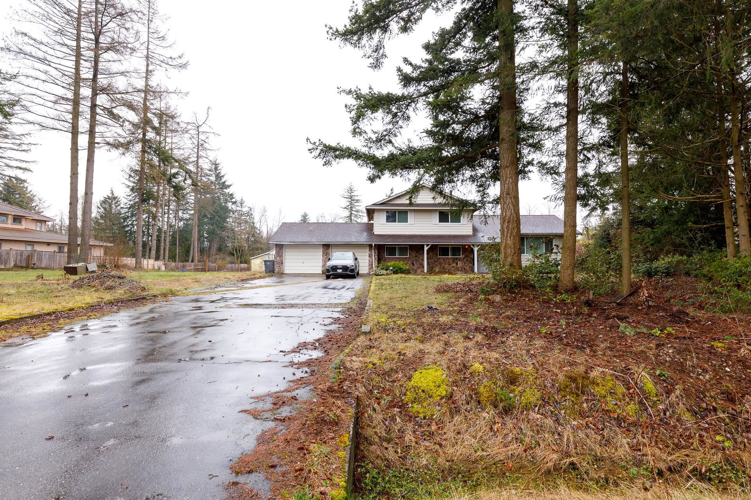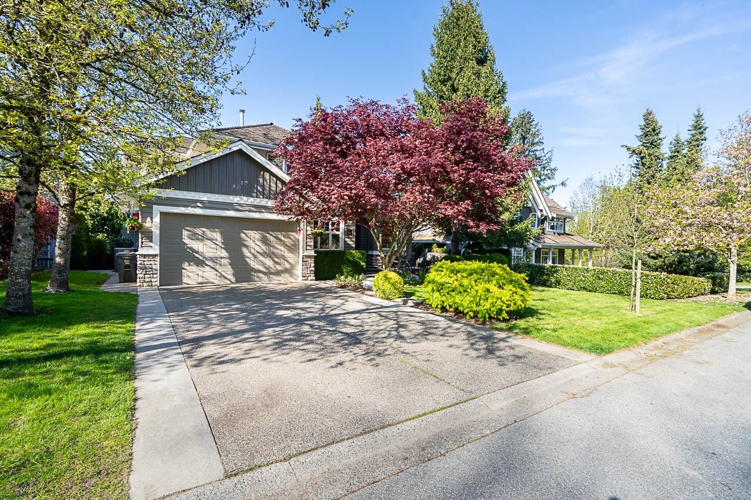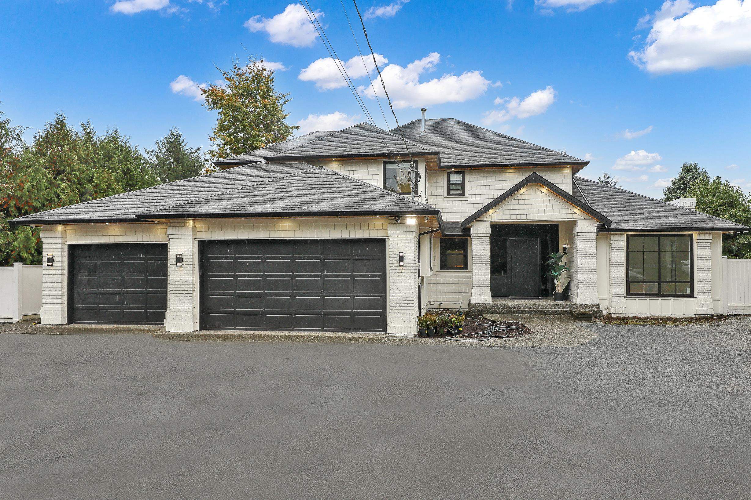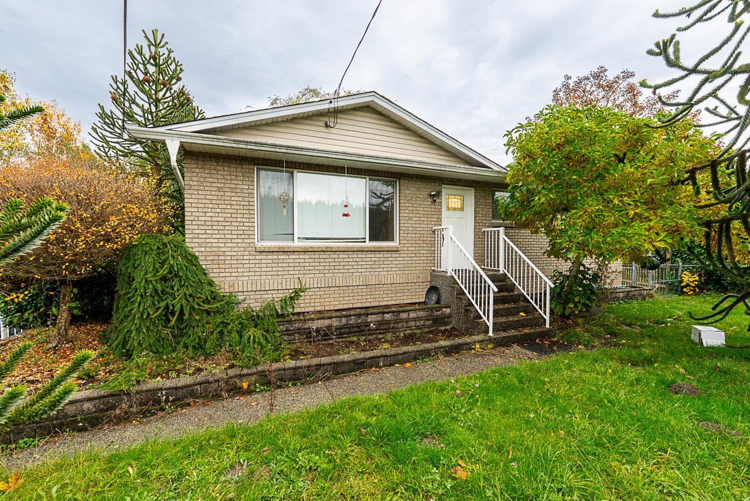Select your Favourite features
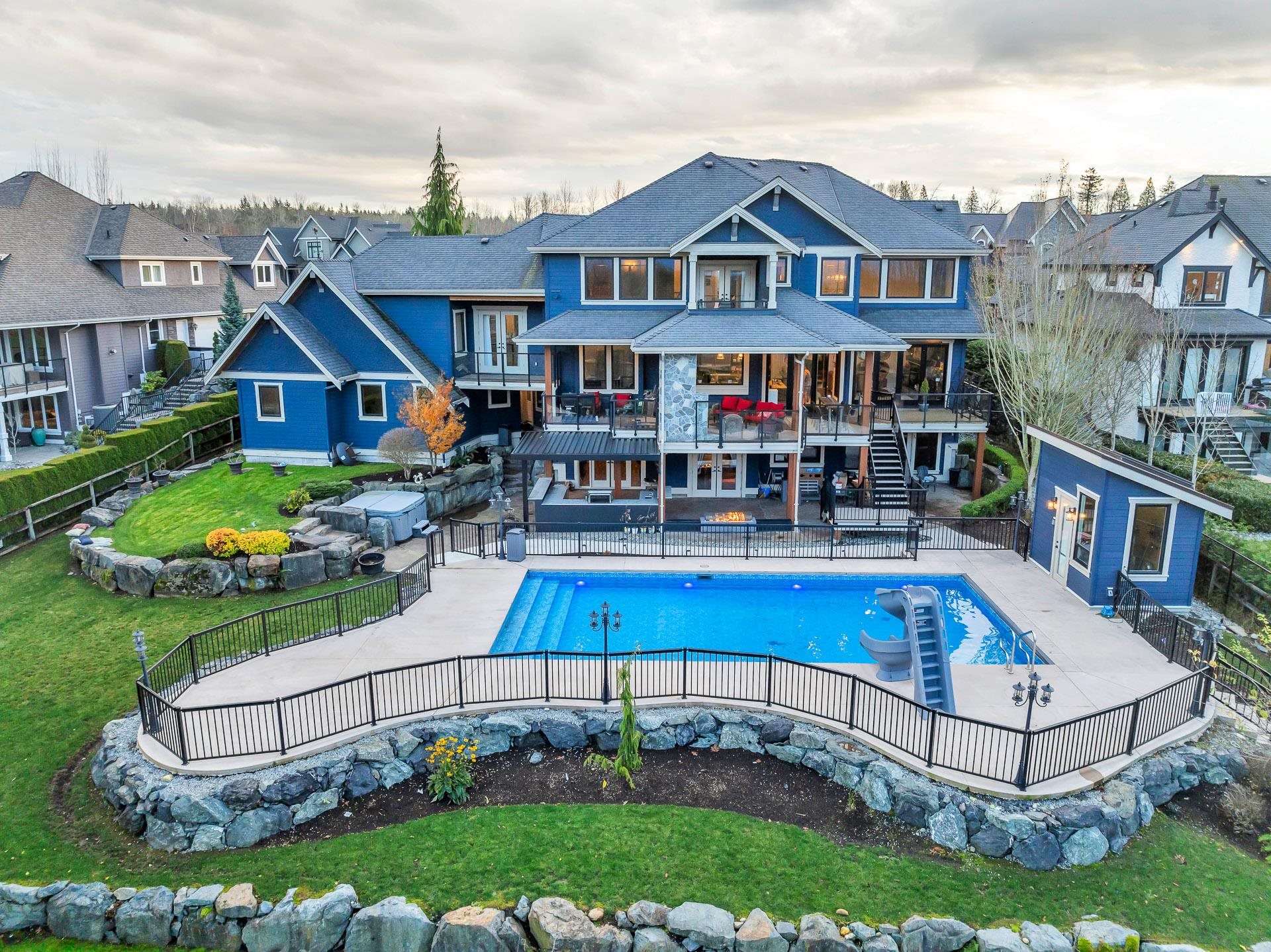
Highlights
Description
- Home value ($/Sqft)$507/Sqft
- Time on Houseful
- Property typeResidential
- Median school Score
- Year built2009
- Mortgage payment
Custom-built 6 bed, 8 bath, 7,395 sqft, High Point Home! Chef's kitchen enjoys high-end SS appliances, large island + coffee bar. Double accordion doors slide open from great room & kitchen to the upper covered balcony w gas fp. 4 beds up including primary with it's own gas fp sitting area, spa style ensuite, walk-in closet and private balcony w valley + mountain views. Great recroom, 2 open office spaces, + gym above 3rd and 4th garage. Walk-out basement w large rec room with wet bar, theatre room + beautifully finished 2 bed unauthorized suite. $500k invested into the dream backyard with 20' x 40' pool, custom outdoor kitchen w Napoleon grill, dual refrigerators, premiere metal awning system, Dreamcast FP, rock wall, lighting + irrigation! New instant HW boiler + Geothermal heating!
MLS®#R3063210 updated 1 day ago.
Houseful checked MLS® for data 1 day ago.
Home overview
Amenities / Utilities
- Heat source Geothermal, heat pump, radiant
- Sewer/ septic Public sewer
Exterior
- Construction materials
- Foundation
- Roof
- Fencing Fenced
- # parking spaces 6
- Parking desc
Interior
- # full baths 6
- # half baths 2
- # total bathrooms 8.0
- # of above grade bedrooms
- Appliances Washer/dryer, dishwasher, refrigerator, stove, microwave, oven
Location
- Area Bc
- Subdivision
- View Yes
- Water source Public
- Zoning description Cre-1m
- Directions 1ae28ee91be2a0a91306f58a1bebde1b
Lot/ Land Details
- Lot dimensions 21780.0
Overview
- Lot size (acres) 0.5
- Basement information Crawl space, finished, exterior entry
- Building size 7395.0
- Mls® # R3063210
- Property sub type Single family residence
- Status Active
- Virtual tour
- Tax year 2025
Rooms Information
metric
- Bedroom 4.394m X 3.81m
- Recreation room 6.833m X 6.706m
- Walk-in closet 1.6m X 1.88m
- Bedroom 3.581m X 3.099m
- Kitchen 3.531m X 4.775m
- Walk-in closet 1.829m X 1.524m
- Eating area 4.75m X 3.429m
- Media room 4.343m X 4.089m
- Walk-in closet 5.232m X 2.591m
Level: Above - Library 3.734m X 4.318m
Level: Above - Bedroom 3.886m X 5.588m
Level: Above - Bedroom 5.385m X 4.242m
Level: Above - Gym 5.08m X 6.375m
Level: Above - Flex room 6.121m X 4.013m
Level: Above - Walk-in closet 1.626m X 3.023m
Level: Above - Bedroom 3.734m X 6.655m
Level: Above - Primary bedroom 7.874m X 6.756m
Level: Above - Walk-in closet 1.524m X 1.829m
Level: Above - Office 5.512m X 3.353m
Level: Above - Living room 4.394m X 5.867m
Level: Main - Eating area 3.912m X 4.877m
Level: Main - Den 3.886m X 4.343m
Level: Main - Kitchen 7.163m X 4.318m
Level: Main - Dining room 3.734m X 4.394m
Level: Main - Laundry 3.734m X 4.394m
Level: Main - Family room 3.886m X 4.343m
Level: Main
SOA_HOUSEKEEPING_ATTRS
- Listing type identifier Idx

Lock your rate with RBC pre-approval
Mortgage rate is for illustrative purposes only. Please check RBC.com/mortgages for the current mortgage rates
$-10,000
/ Month25 Years fixed, 20% down payment, % interest
$
$
$
%
$
%

Schedule a viewing
No obligation or purchase necessary, cancel at any time
Nearby Homes
Real estate & homes for sale nearby

