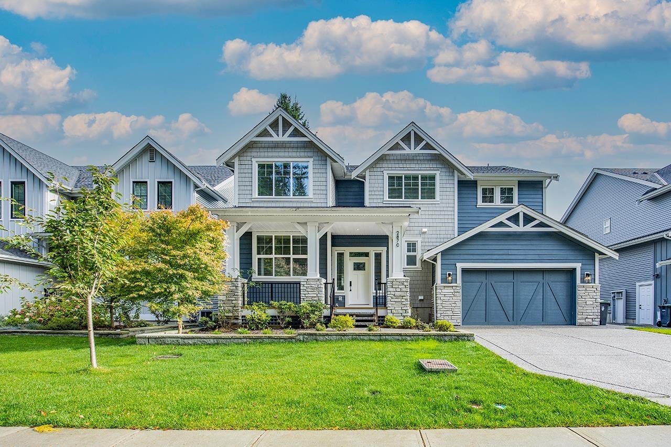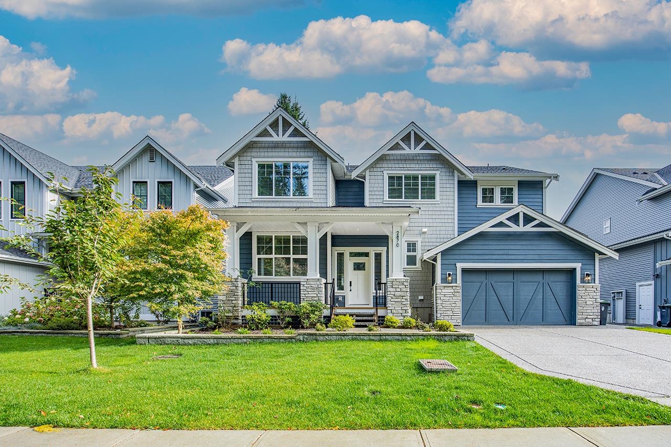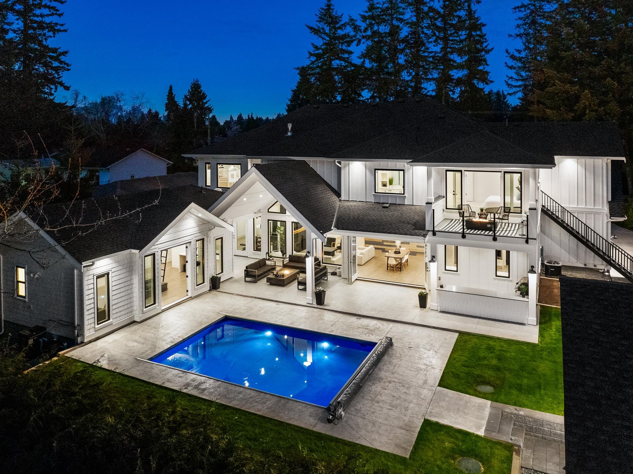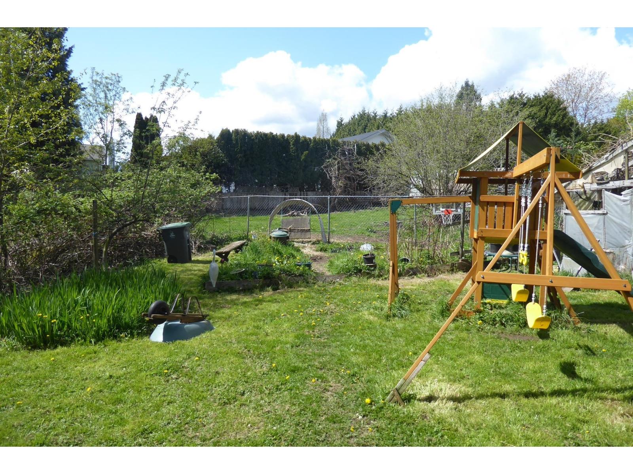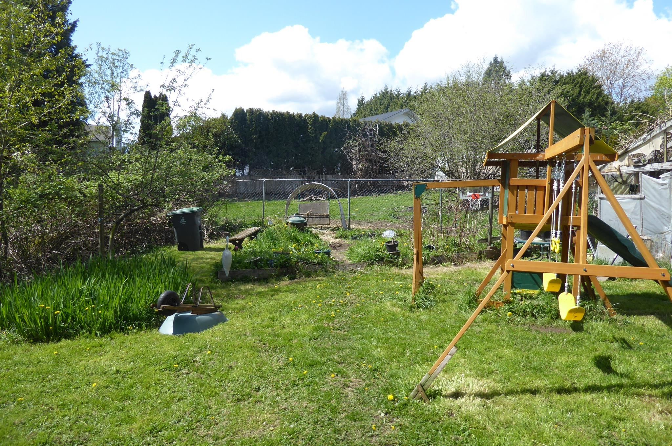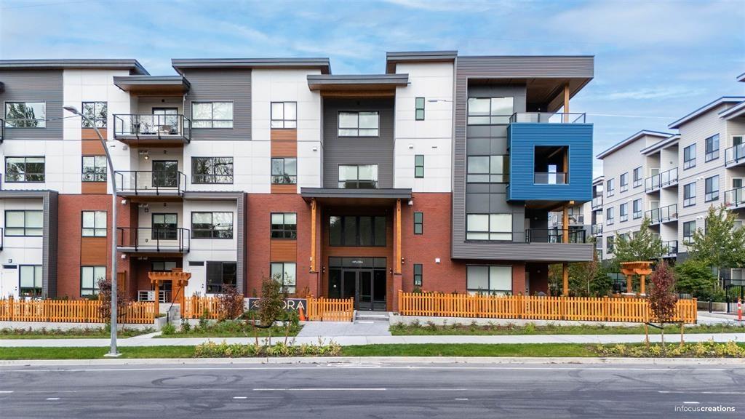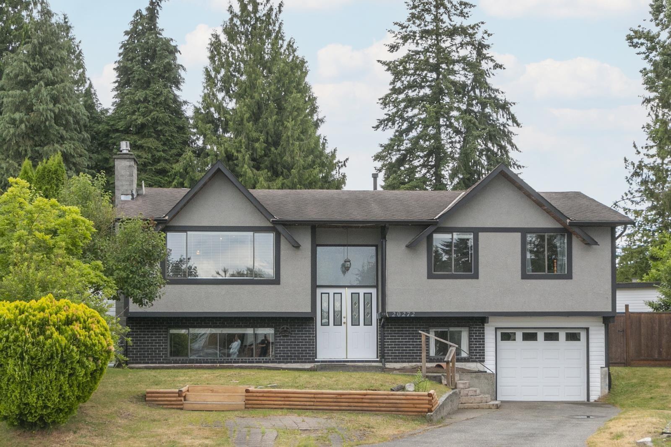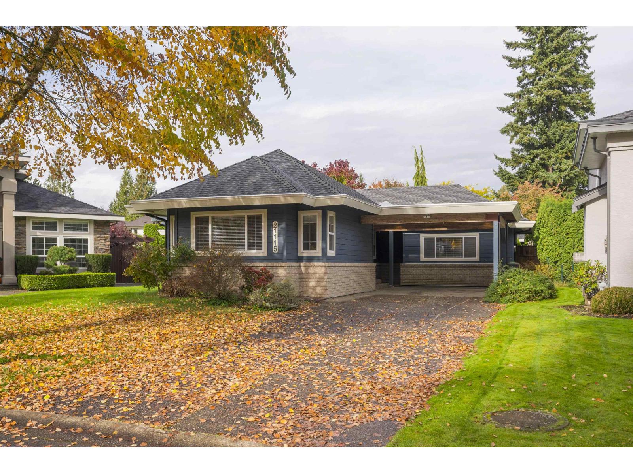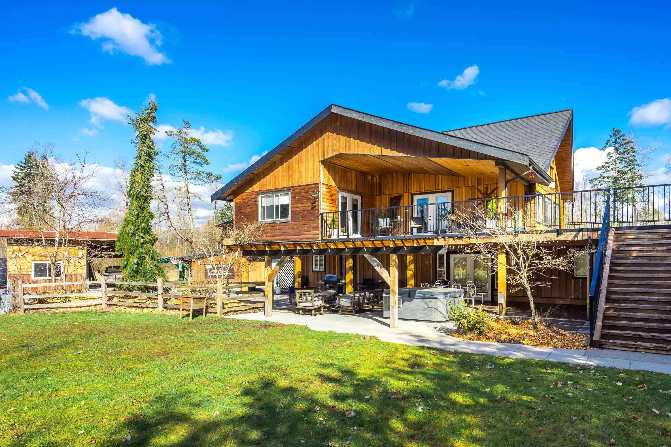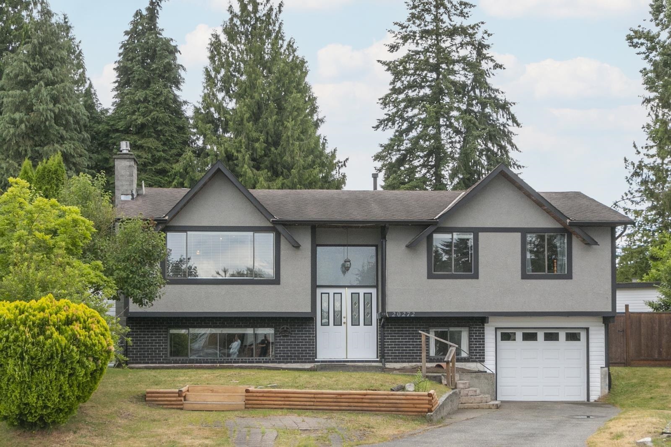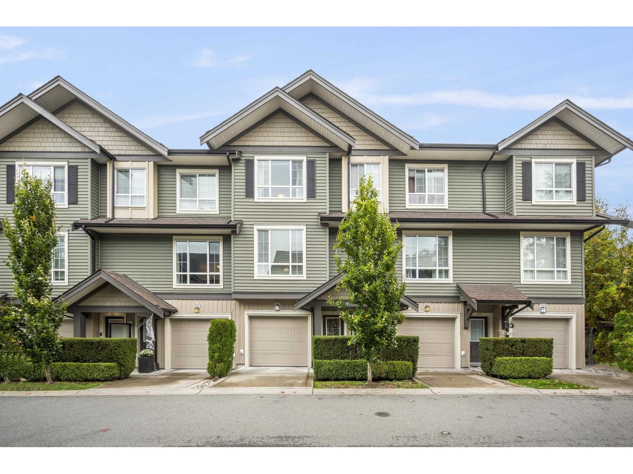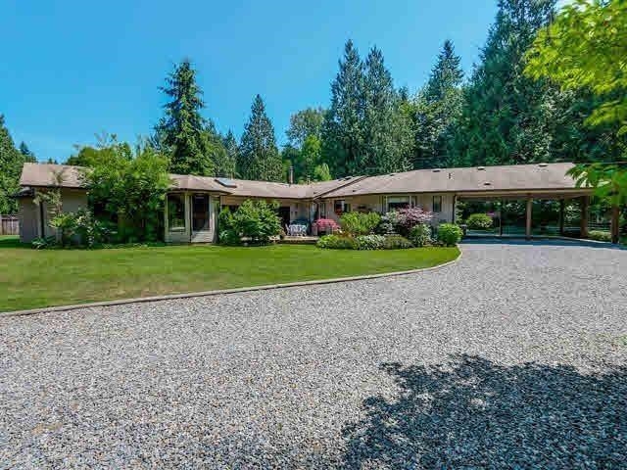
Highlights
Description
- Home value ($/Sqft)$983/Sqft
- Time on Houseful
- Property typeResidential
- StyleRancher/bungalow
- Median school Score
- Year built1980
- Mortgage payment
Experience resort-style living on a private, park-like 2.19-acre property in Brookswood (not in ALR.) This impeccably maintained rancher is located directly across from Campbell Valley Park and nature trails. Features include an indoor swimming pool and a heated four-bay workshop/barn with 200 amp service—48' x 28' three-bay area with 10' ceilings plus an 18' x 50' bay with 14' ceilings for RV storage. A separate approx. 900 sq.ft. in-law cottage/art studio/home office offers versatile use. A rare opportunity combining tranquility, convenience, and excellent investment potential. Sellers states $9600 total rent per month. Fixed term tenancies until March 2026. Please allow 24 hours notice for all showings.
MLS®#R3045509 updated 1 month ago.
Houseful checked MLS® for data 1 month ago.
Home overview
Amenities / Utilities
- Heat source Forced air
- Sewer/ septic Septic tank
Exterior
- Construction materials
- Foundation
- Roof
- # parking spaces 14
- Parking desc
Interior
- # full baths 3
- # total bathrooms 3.0
- # of above grade bedrooms
Location
- Area Bc
- Subdivision
- View No
- Water source Well drilled
- Zoning description Sr-2
- Directions 31494245fb883ae7ba7e6debed660887
Lot/ Land Details
- Lot dimensions 95396.4
Overview
- Lot size (acres) 2.19
- Basement information Crawl space
- Building size 4172.0
- Mls® # R3045509
- Property sub type Single family residence
- Status Active
- Tax year 2024
Rooms Information
metric
- Games room 3.708m X 4.978m
- Kitchen 3.632m X 3.759m
- Other 2.438m X 2.616m
- Office 2.616m X 3.531m
- Office 3.734m X 3.81m
- Hobby room 2.337m X 3.658m
- Laundry 1.219m X 1.219m
Level: Main - Bedroom 2.413m X 2.769m
Level: Main - Wine room 1.549m X 1.88m
Level: Main - Living room 4.191m X 5.69m
Level: Main - Bedroom 2.845m X 3.658m
Level: Main - Primary bedroom 4.089m X 4.394m
Level: Main - Eating area 2.921m X 3.048m
Level: Main - Foyer 1.803m X 3.785m
Level: Main - Kitchen 3.632m X 3.759m
Level: Main - Family room 4.394m X 5.385m
Level: Main
SOA_HOUSEKEEPING_ATTRS
- Listing type identifier Idx

Lock your rate with RBC pre-approval
Mortgage rate is for illustrative purposes only. Please check RBC.com/mortgages for the current mortgage rates
$-10,931
/ Month25 Years fixed, 20% down payment, % interest
$
$
$
%
$
%

Schedule a viewing
No obligation or purchase necessary, cancel at any time
Nearby Homes
Real estate & homes for sale nearby

