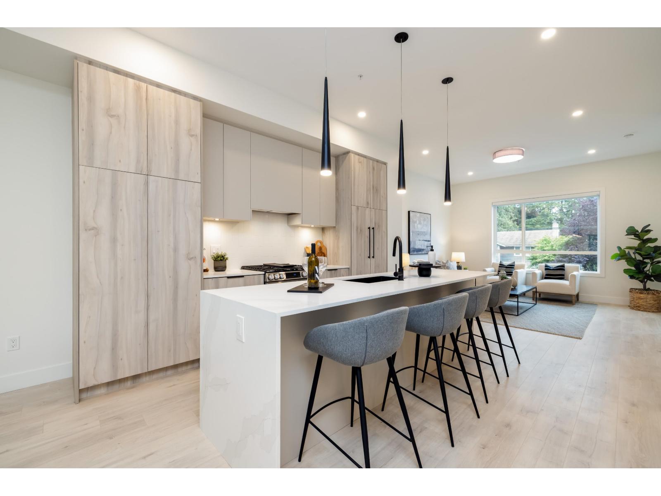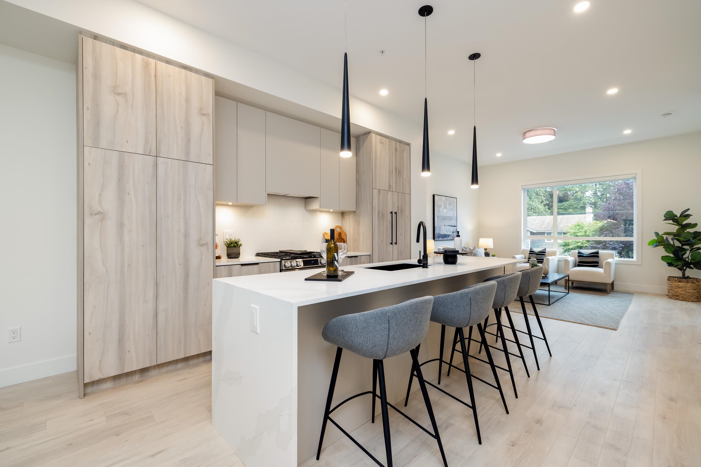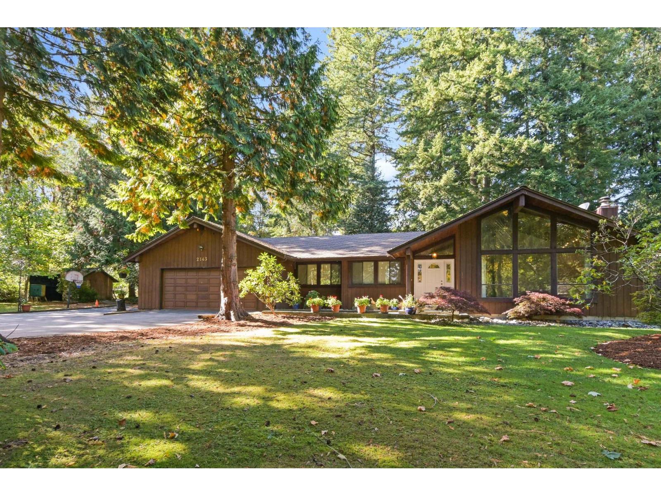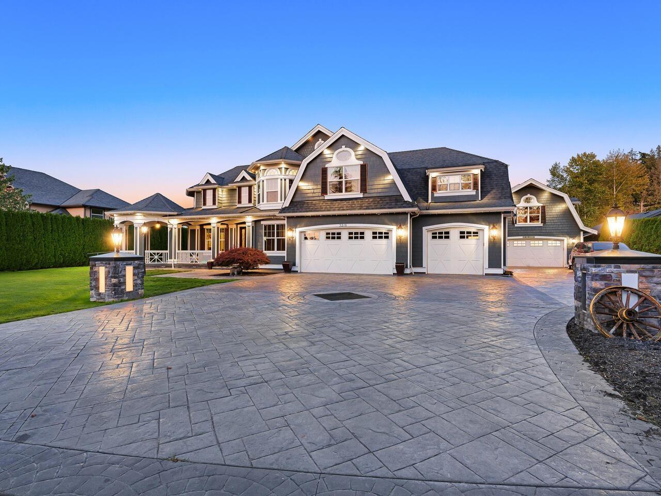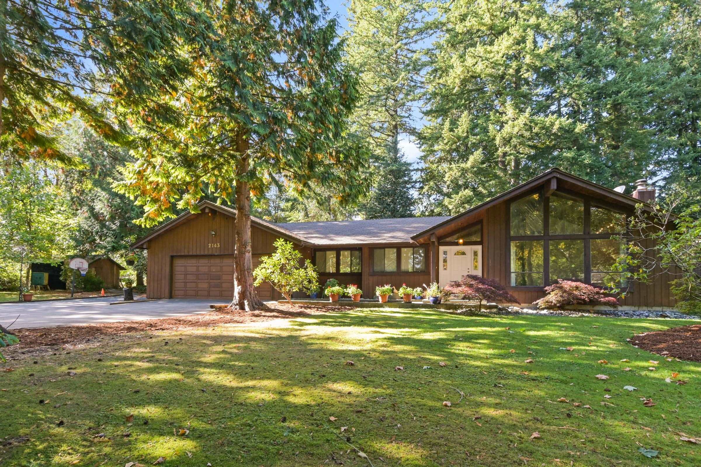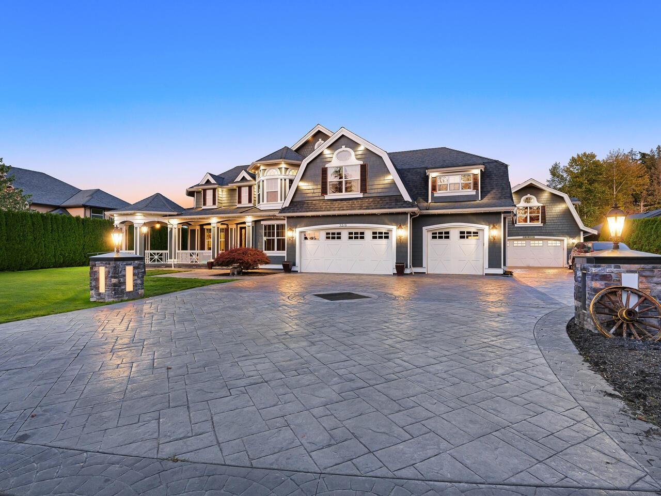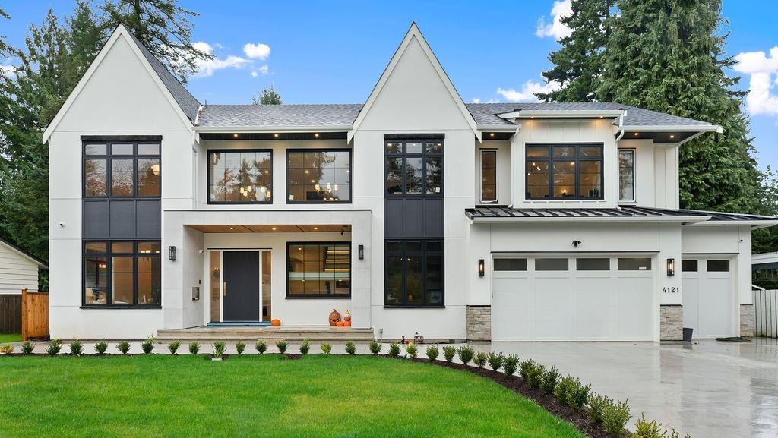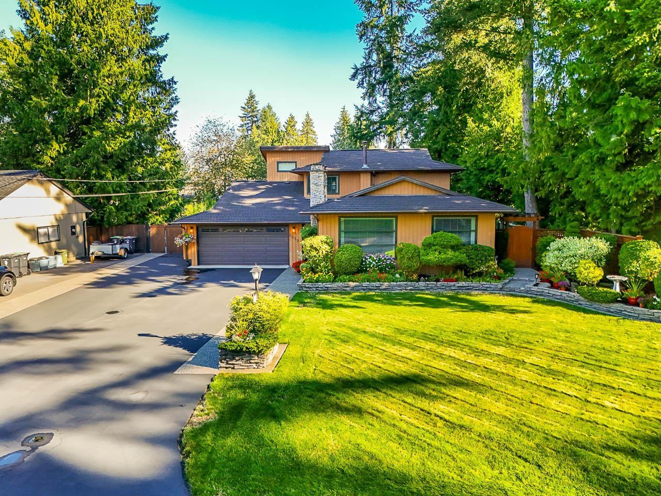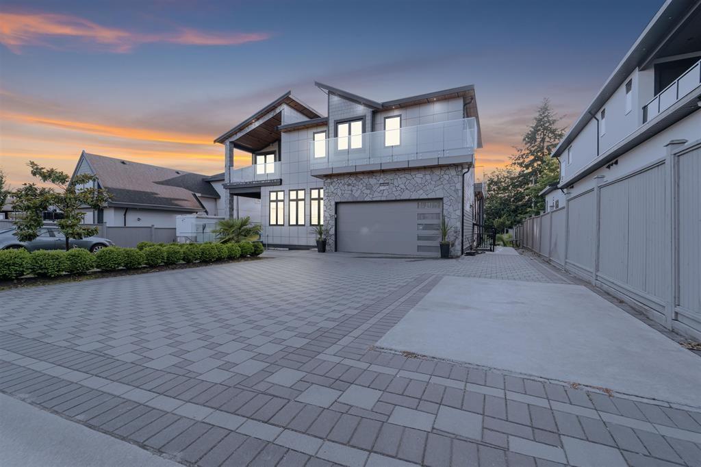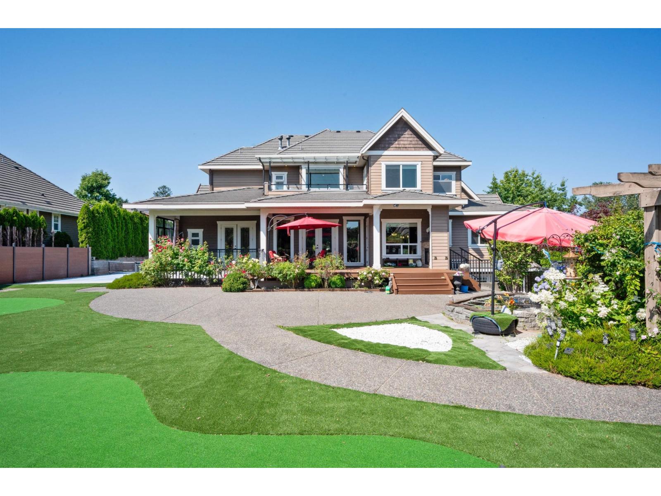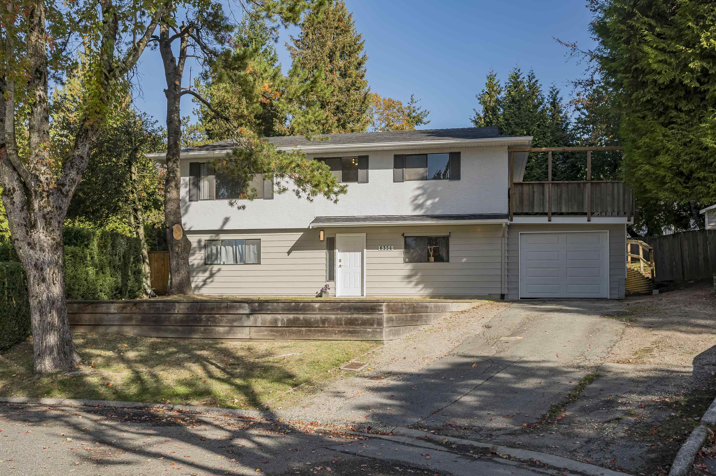- Houseful
- BC
- Langley
- Brookswood-Fernridge
- 200 Street
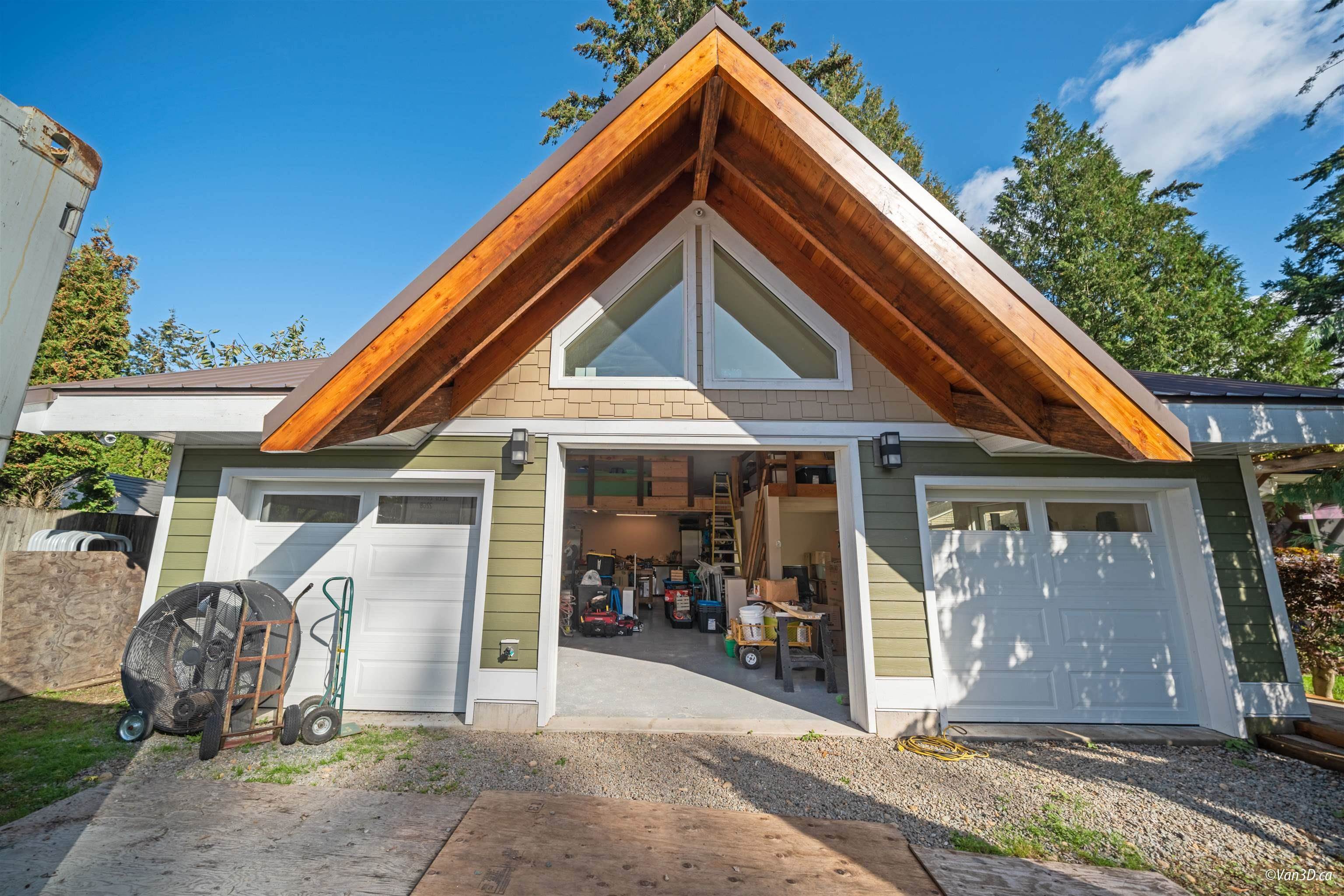
Highlights
Description
- Home value ($/Sqft)$653/Sqft
- Time on Houseful
- Property typeResidential
- StyleRancher/bungalow
- Neighbourhood
- CommunityShopping Nearby
- Median school Score
- Year built2012
- Mortgage payment
Beautifully updated 2289 sf BRIGHT & SPACIOUS U shaped rancher (wheelchair accessible) w/attached double garage + new INCREDIBLE 1250 sf triple bay workshop w/mezzanine, high ceilings & rm for a hoist. Private parklike 14,810 sf corner lot w/sep driveway to shop & loads of parking for all your toys & RV’s. Beautifully landscaped West exposed rear yard w/private outdoor living area & Gazebo w/direct access from all main rms. Custom kitch w/soft-close cabinets, SS appliances & gas range. Living rm w/fireplace. Huge fam rm w/vaulted ceiling & fireplace. Outstanding 440 sf primary suite w/fireplace, California Closet walk-in & spa inspired cheater ensuite w/dual vanities, soaker tub, oversized shower, heated floor & towel bar. Central AC, Hardy Board siding. One-of-a-kind property, a must-see!
Home overview
- Heat source Forced air, natural gas
- Sewer/ septic Septic tank
- Construction materials
- Foundation
- Roof
- Fencing Fenced
- # parking spaces 24
- Parking desc
- # full baths 1
- # half baths 1
- # total bathrooms 2.0
- # of above grade bedrooms
- Appliances Washer/dryer, dishwasher, refrigerator, stove, freezer, microwave
- Community Shopping nearby
- Area Bc
- Subdivision
- View No
- Water source Public
- Zoning description R-1e
- Lot dimensions 14810.0
- Lot size (acres) 0.34
- Basement information Crawl space
- Building size 2289.0
- Mls® # R3055049
- Property sub type Single family residence
- Status Active
- Virtual tour
- Tax year 2025
- Foyer 1.727m X 3.531m
Level: Main - Family room 5.893m X 5.969m
Level: Main - Primary bedroom 4.597m X 9.017m
Level: Main - Kitchen 3.226m X 4.978m
Level: Main - Dining room 3.353m X 3.353m
Level: Main - Living room 3.785m X 5.791m
Level: Main - Laundry 2.616m X 2.819m
Level: Main - Walk-in closet 1.829m X 3.073m
Level: Main - Bedroom 3.099m X 3.505m
Level: Main - Bedroom 3.251m X 3.683m
Level: Main
- Listing type identifier Idx

$-3,987
/ Month

