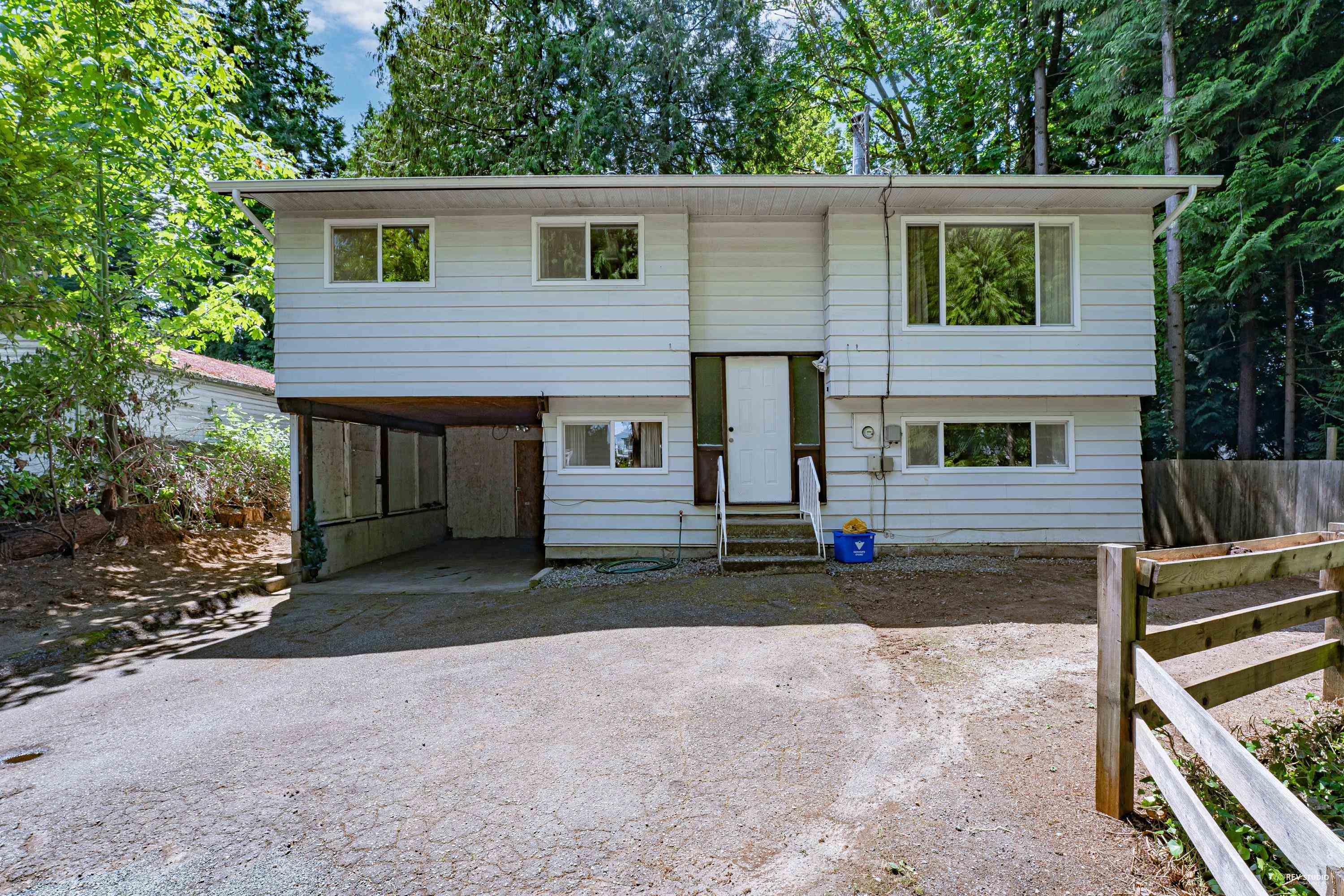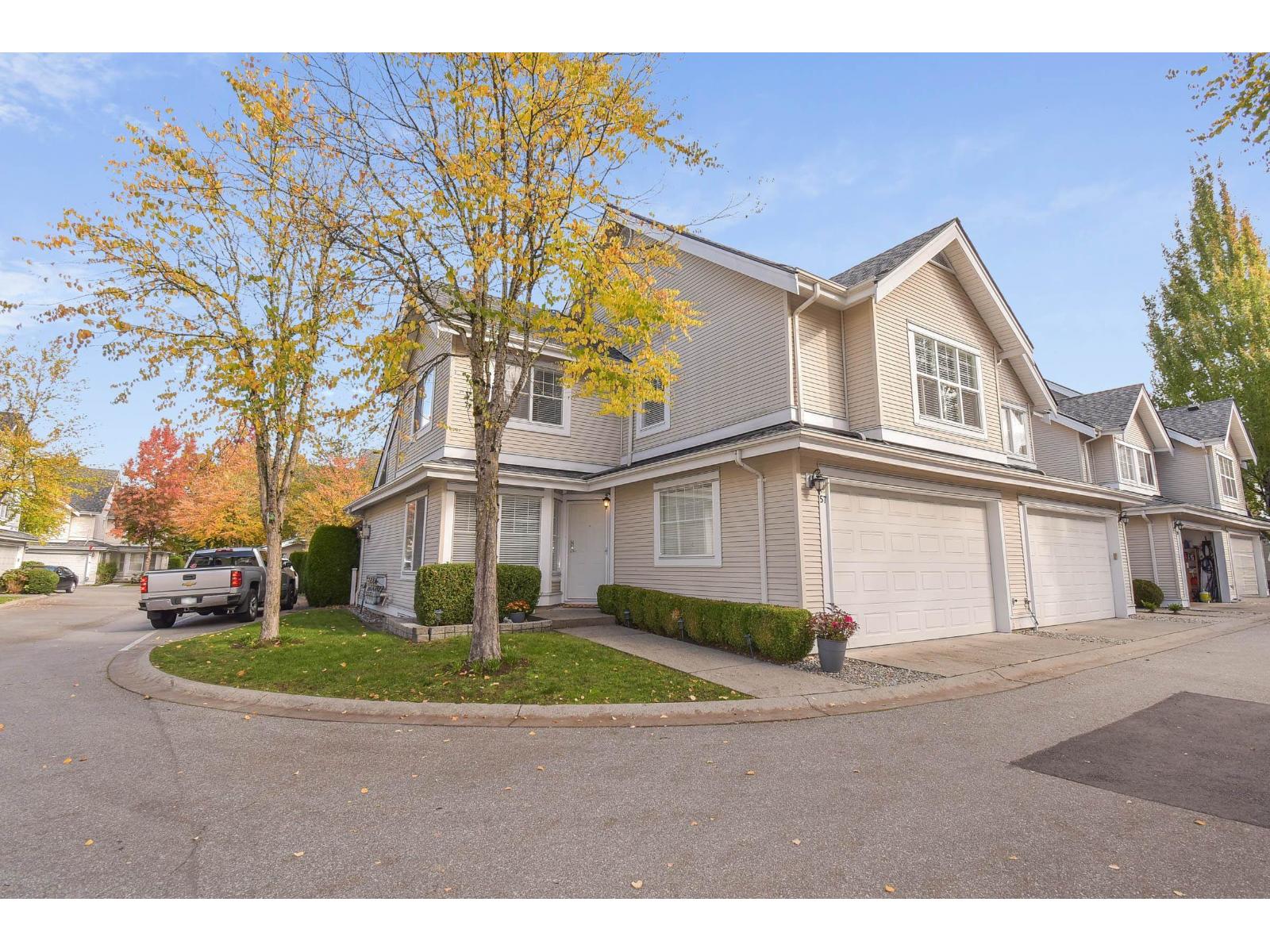
20022 Grade Crescent
20022 Grade Crescent
Highlights
Description
- Home value ($/Sqft)$574/Sqft
- Time on Houseful
- Property typeResidential
- StyleSplit entry
- Neighbourhood
- CommunityShopping Nearby
- Median school Score
- Year built1976
- Mortgage payment
Ideal Langely City split level home with front privacy long drive way setting back from the road, with fence along the creek. Creekside Ravine with tall evergreens in the backyard made this the 11880 SQFT lot one of a kind. Lot size 60X198 with RV parking available out in the front yard. Potential mortgage helper on the lower level with 1 bed 1 bath. 3 bedroom up with a sundeck off the dinning room for BBQ season. This house was updated with new hot water tank and new double-pan windows in 2017, new gutter in 2018. This is a great chance for the first house purchaser and investor, with Light Rail transit slated for the future. Close to amenities, shopping, parks, transit , school & more! Check out the full video. OPEN HOUSE on Sep 28,29 (Sat &Sun)@2:00-4:00PM
Home overview
- Heat source Forced air, natural gas
- Sewer/ septic Public sewer, sanitary sewer
- Construction materials
- Foundation
- Roof
- Fencing Fenced
- # parking spaces 1
- Parking desc
- # full baths 2
- # total bathrooms 2.0
- # of above grade bedrooms
- Appliances Washer/dryer, dishwasher, refrigerator, stove
- Community Shopping nearby
- Area Bc
- View Yes
- Water source Public
- Zoning description Rs1
- Lot dimensions 11880.0
- Lot size (acres) 0.27
- Basement information Full, finished, exterior entry
- Building size 1913.0
- Mls® # R3015747
- Property sub type Single family residence
- Status Active
- Virtual tour
- Tax year 2025
- Laundry 2.489m X 3.886m
- Kitchen 2.362m X 4.039m
- Bedroom 2.337m X 2.819m
- Recreation room 3.658m X 4.242m
- Living room 4.267m X 4.521m
Level: Main - Bedroom 2.591m X 2.692m
Level: Main - Kitchen 2.997m X 3.327m
Level: Main - Primary bedroom 3.327m X 4.191m
Level: Main - Bedroom 2.845m X 3.175m
Level: Main - Dining room 2.921m X 3.454m
Level: Main - Foyer 1.219m X 1.956m
Level: Main
- Listing type identifier Idx

$-2,928
/ Month












