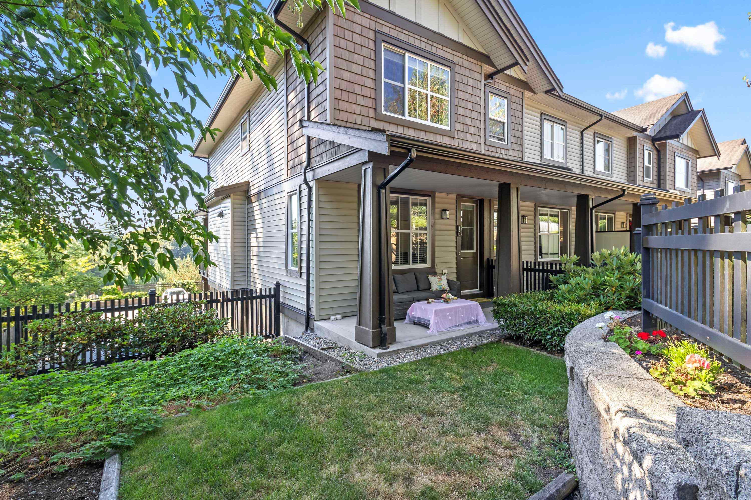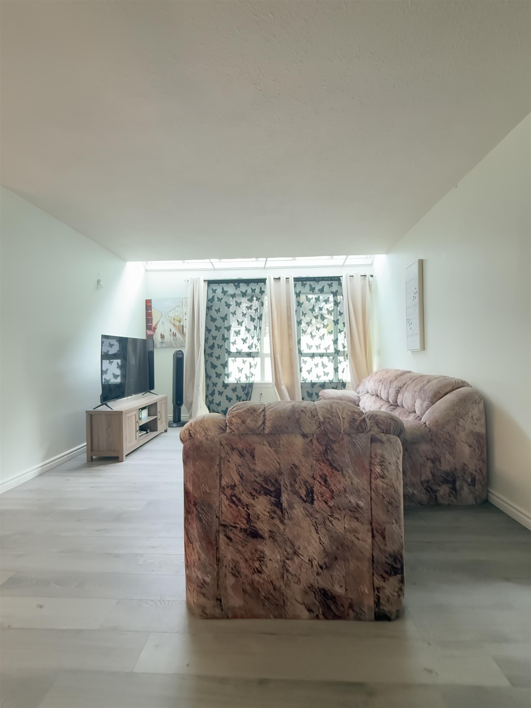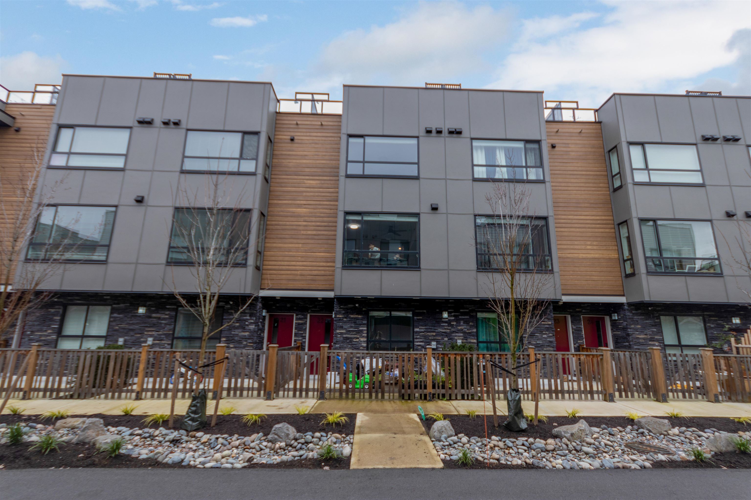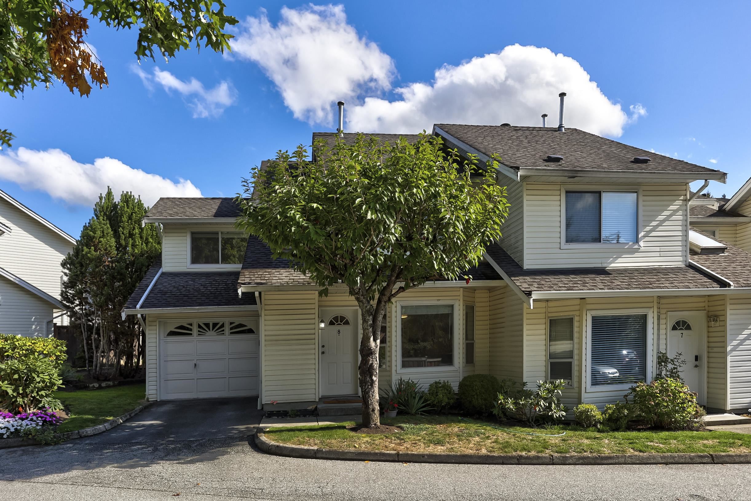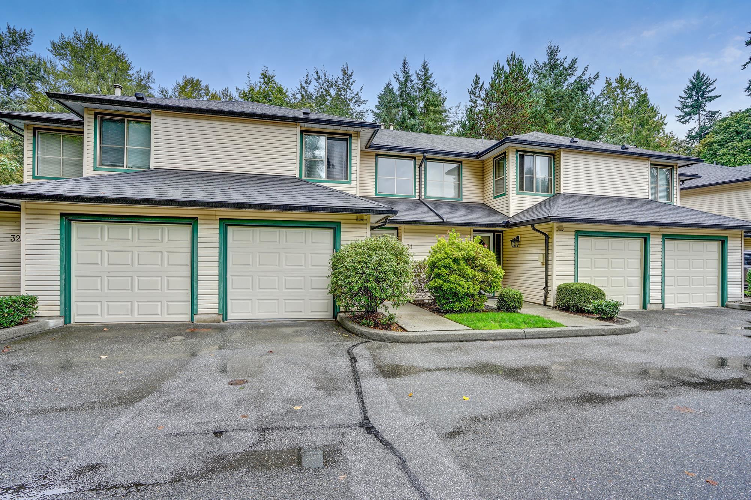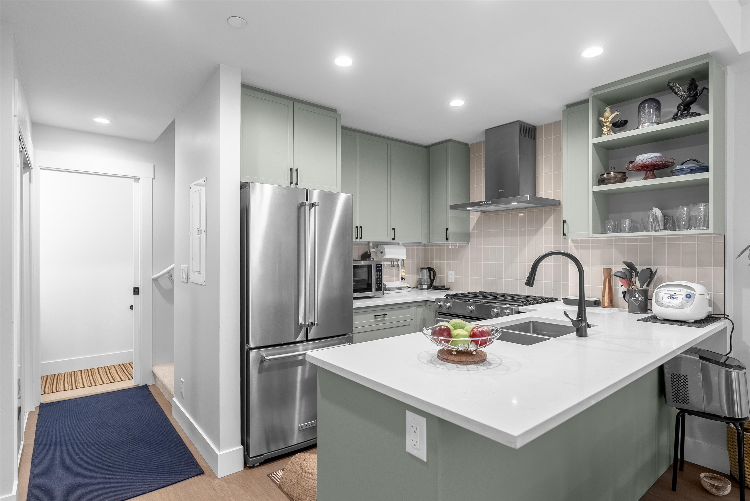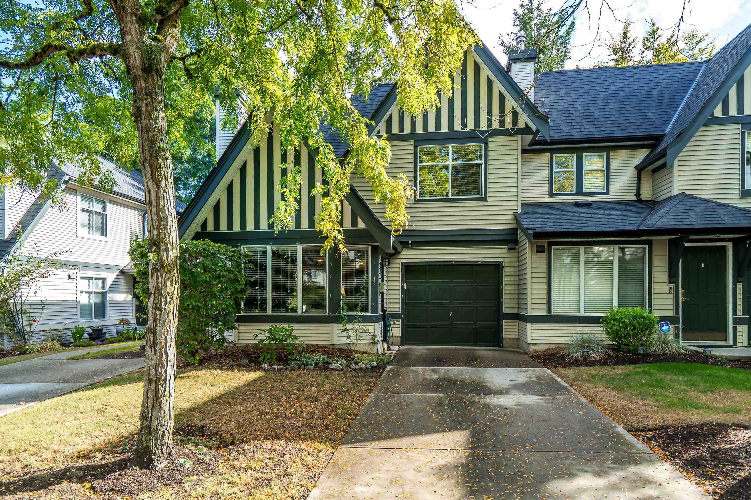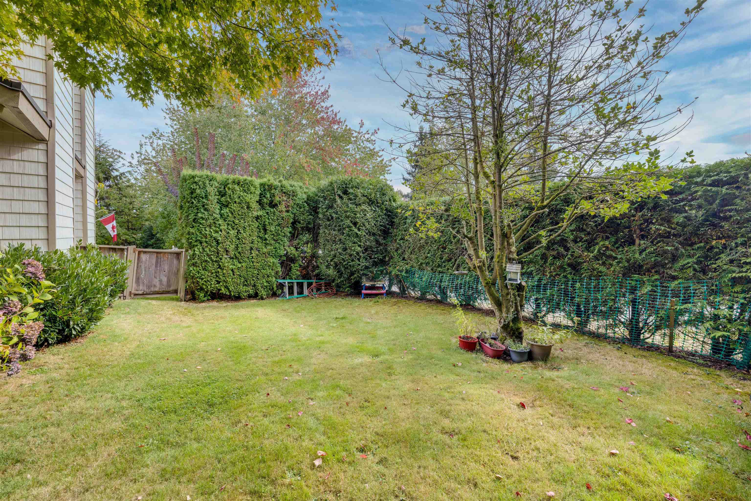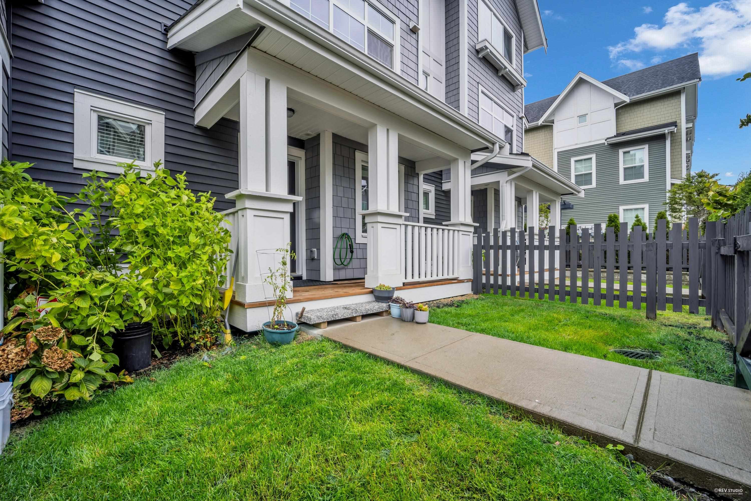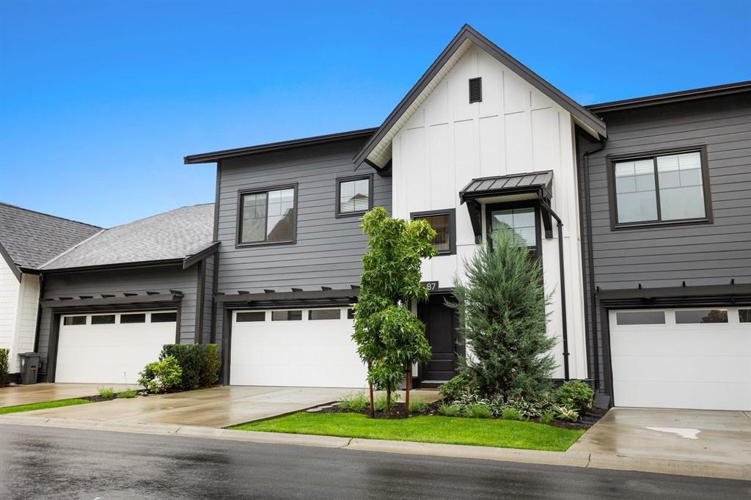- Houseful
- BC
- Langley
- Willoughby - Willowbrook
- 20038 70 Avenue #41
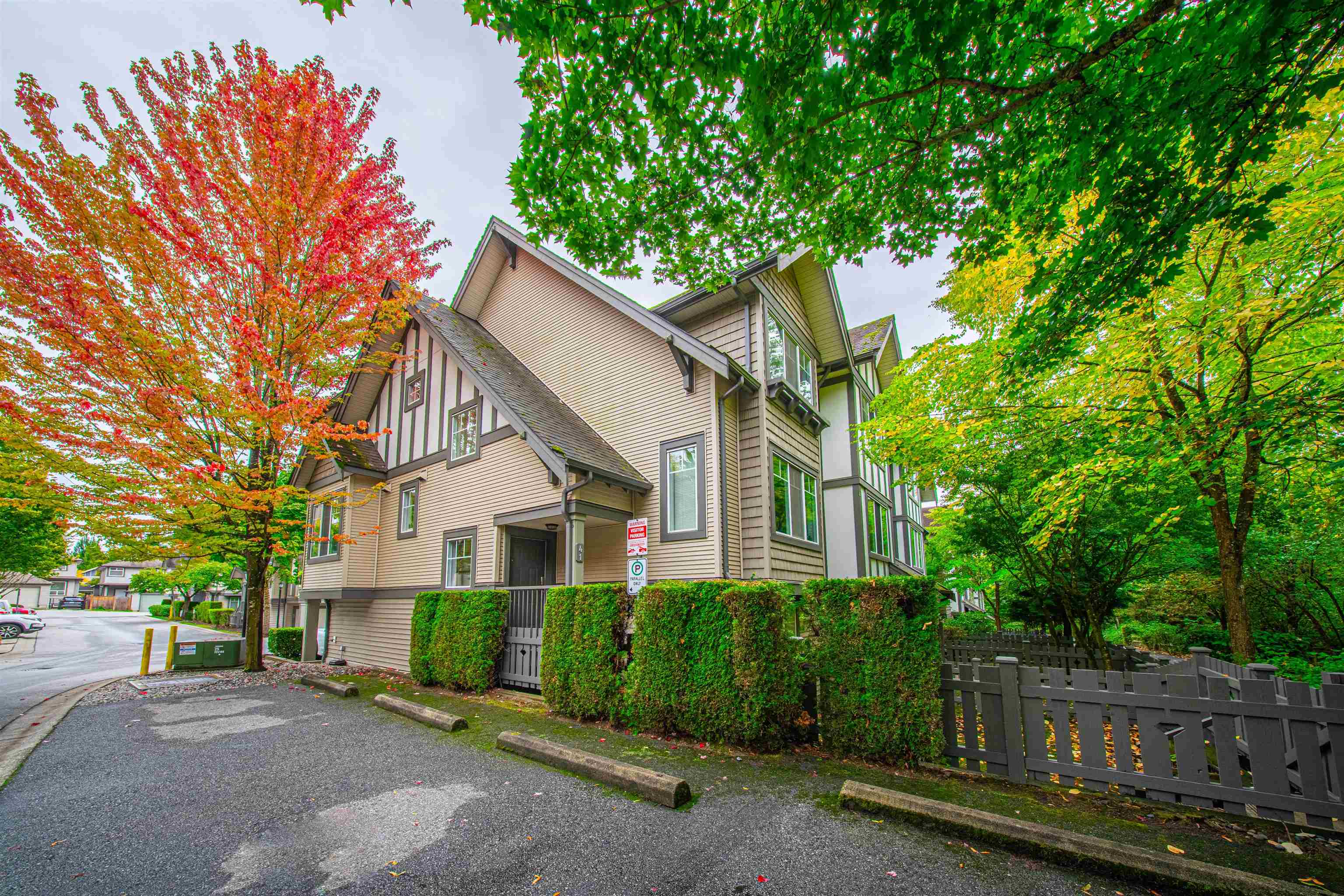
Highlights
Description
- Home value ($/Sqft)$488/Sqft
- Time on Houseful
- Property typeResidential
- Style3 storey
- Neighbourhood
- CommunityShopping Nearby
- Median school Score
- Year built2008
- Mortgage payment
Your search for space, comfort, and community ends here! Welcome to Daybreak, one of Willoughby Heights’ most sought-after communities. This bright 4 bed + 3.5 bath corner end-unit offers spacious and functional living. Cook with ease in the large kitchen, unwind in the living room overlooking the greenbelt, or step outside to your fenced yard, perfect for pets and kids. A lower-level bedroom with full bath is ideal for guests, family, or a home office. Fresh updates include new laminate floors, fresh paint, and a newer full-size washer & dryer. Parking is effortless with a side-by-side garage plus two-car driveway. With top schools, Costco, T&T, Willowbrook Mall, and highway access nearby. Daybreak is more than a home, it’s a lifestyle.
MLS®#R3053692 updated 4 hours ago.
Houseful checked MLS® for data 4 hours ago.
Home overview
Amenities / Utilities
- Heat source Baseboard, electric
- Sewer/ septic Public sewer, sanitary sewer, storm sewer
Exterior
- # total stories 3.0
- Construction materials
- Foundation
- Roof
- Fencing Fenced
- # parking spaces 4
- Parking desc
Interior
- # full baths 3
- # half baths 1
- # total bathrooms 4.0
- # of above grade bedrooms
- Appliances Washer/dryer, dishwasher, refrigerator, stove, microwave
Location
- Community Shopping nearby
- Area Bc
- Subdivision
- View Yes
- Water source Public
- Zoning description Cd-40
Overview
- Basement information None
- Building size 1638.0
- Mls® # R3053692
- Property sub type Townhouse
- Status Active
- Virtual tour
- Tax year 2025
Rooms Information
metric
- Bedroom 3.48m X 4.267m
- Bedroom 3.759m X 2.464m
Level: Above - Primary bedroom 4.978m X 3.581m
Level: Above - Bedroom 3.632m X 2.718m
Level: Above - Family room 2.896m X 3.023m
Level: Main - Kitchen 3.683m X 3.073m
Level: Main - Dining room 4.166m X 2.845m
Level: Main - Living room 3.937m X 4.267m
Level: Main
SOA_HOUSEKEEPING_ATTRS
- Listing type identifier Idx

Lock your rate with RBC pre-approval
Mortgage rate is for illustrative purposes only. Please check RBC.com/mortgages for the current mortgage rates
$-2,131
/ Month25 Years fixed, 20% down payment, % interest
$
$
$
%
$
%

Schedule a viewing
No obligation or purchase necessary, cancel at any time
Nearby Homes
Real estate & homes for sale nearby

