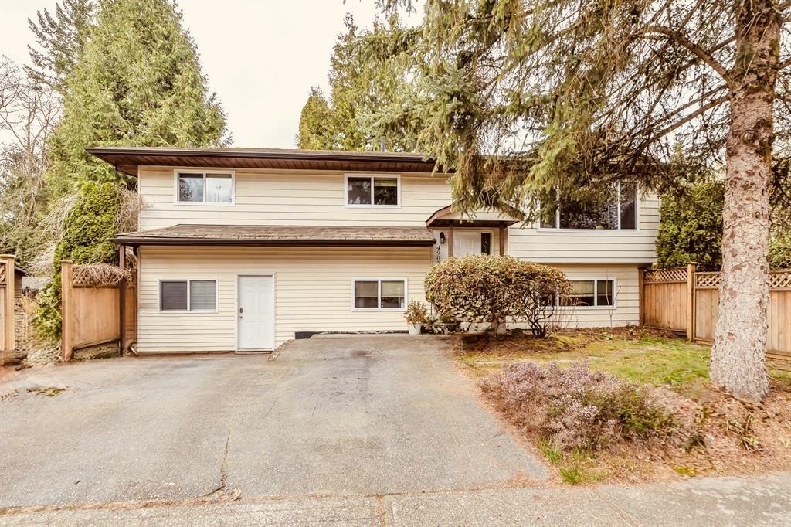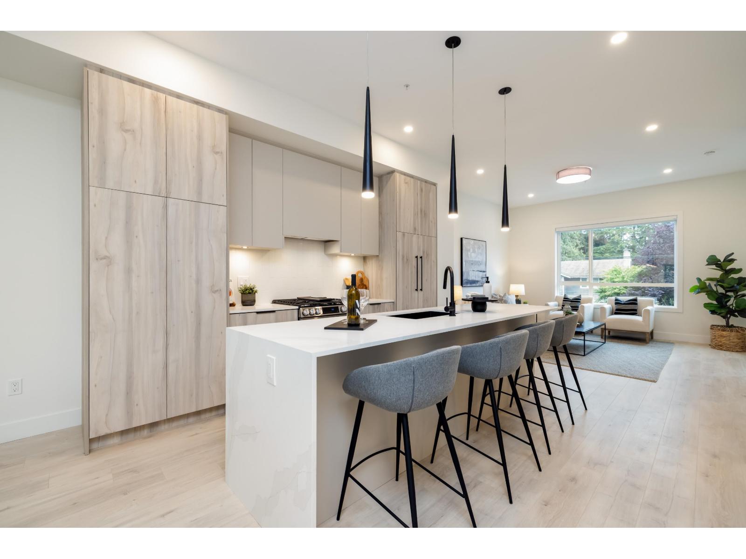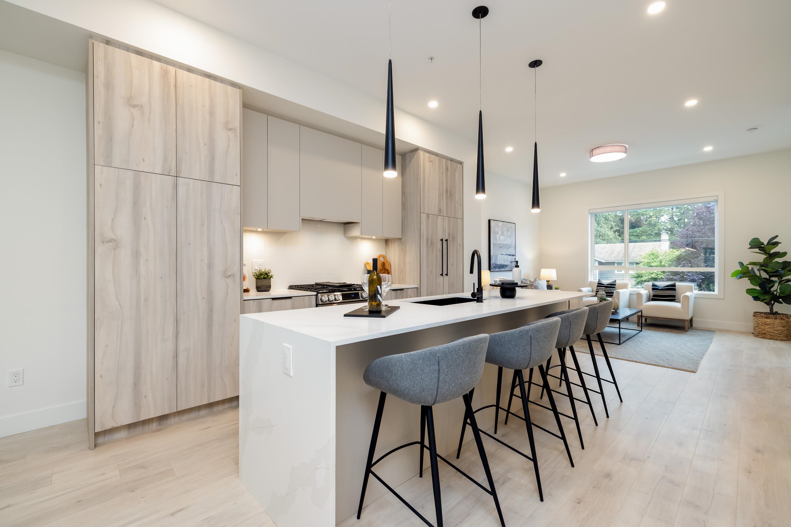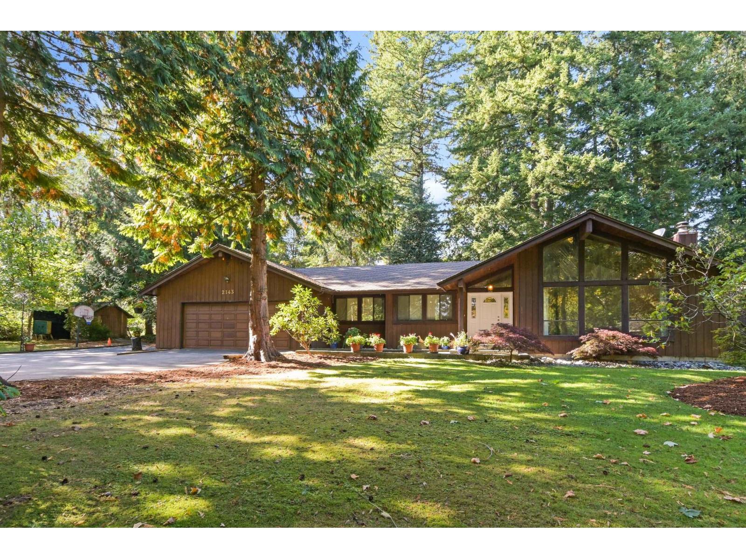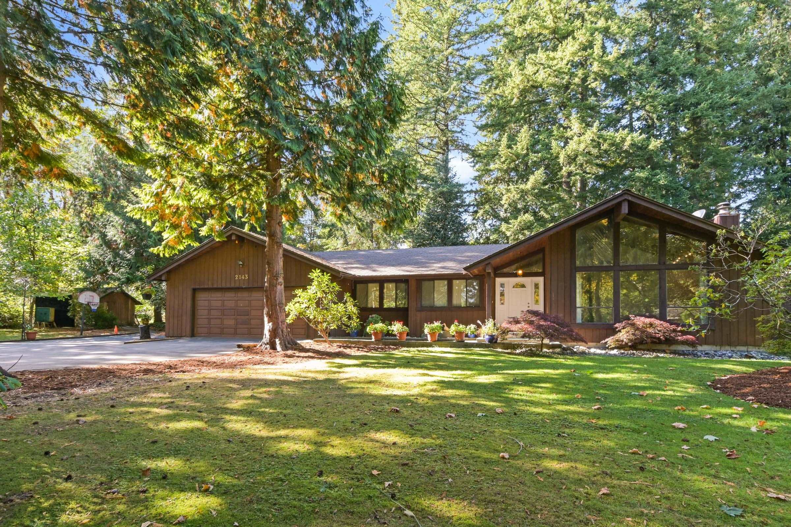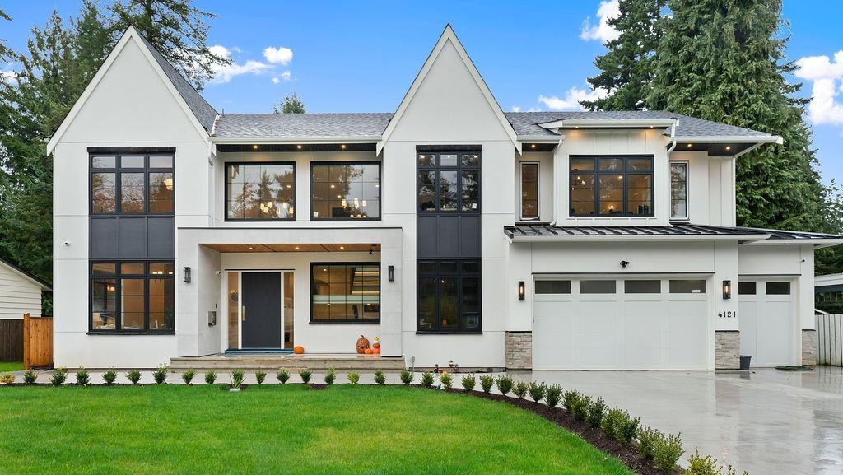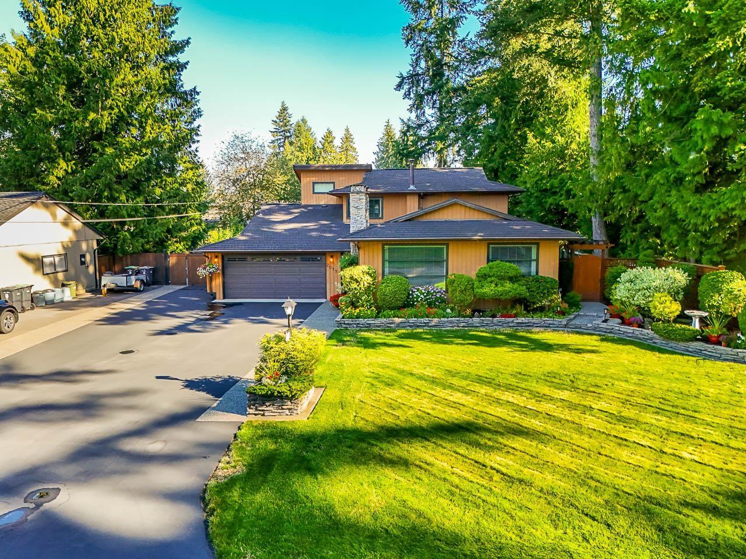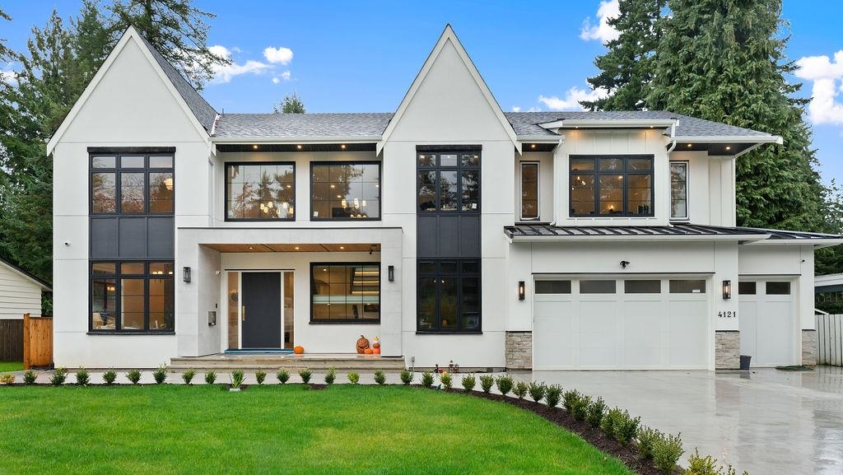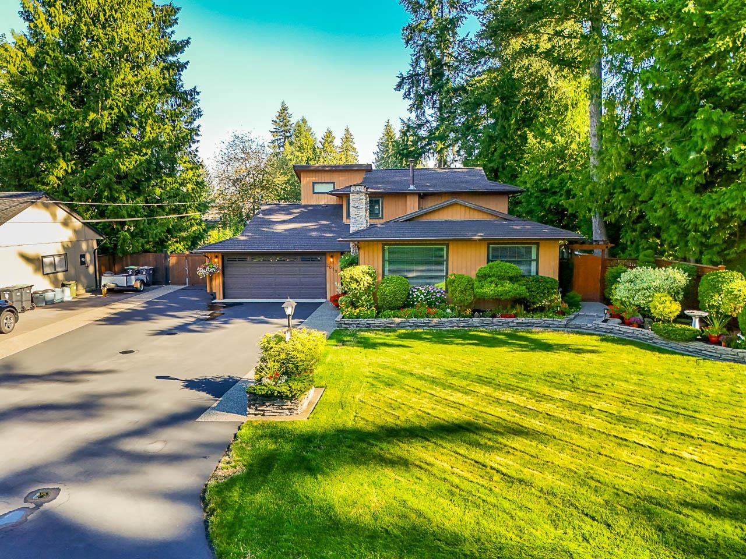Select your Favourite features
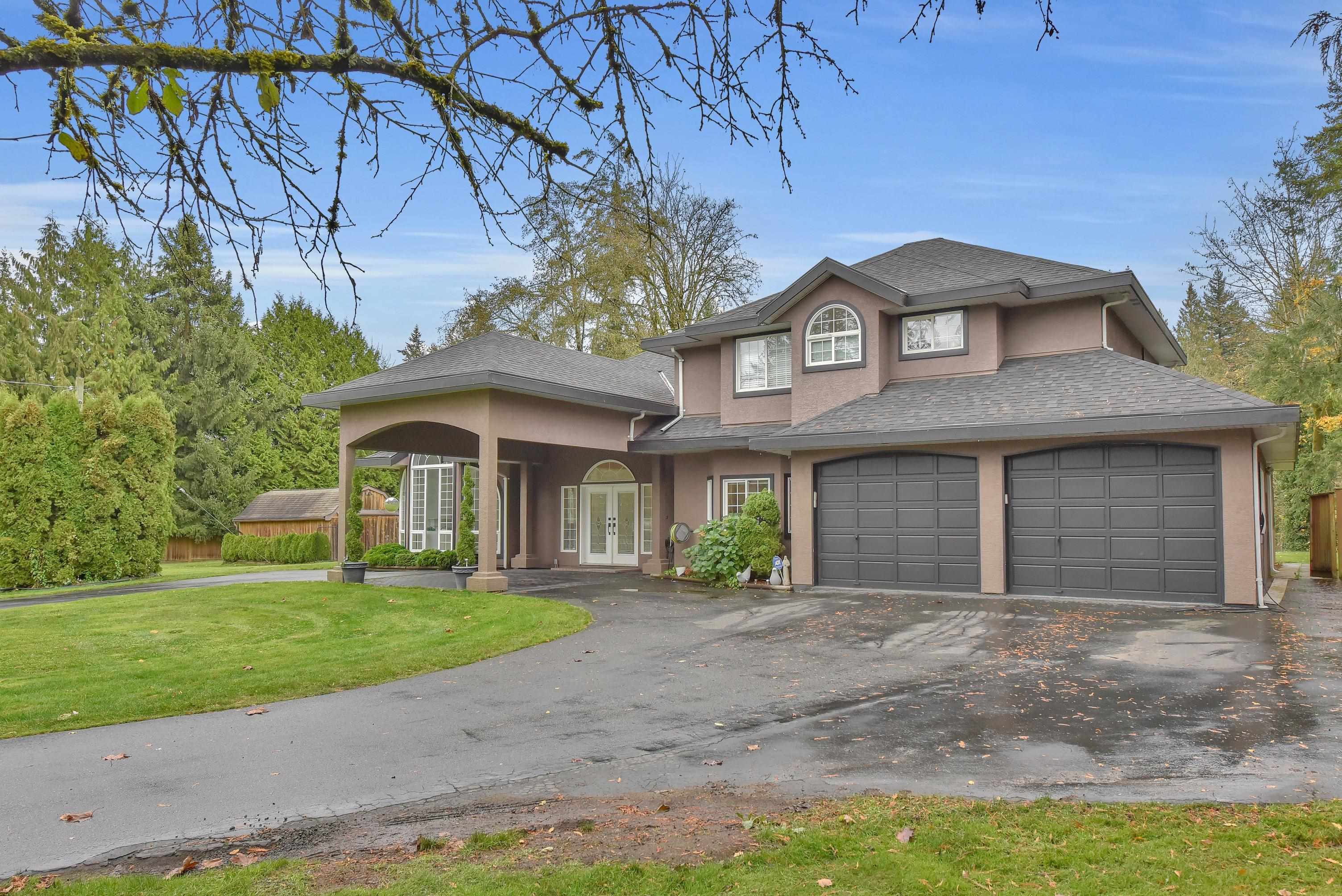
Highlights
Description
- Home value ($/Sqft)$934/Sqft
- Time on Houseful
- Property typeResidential
- StyleBasement entry
- Median school Score
- Year built1992
- Mortgage payment
This custom built 2Story 1.93 Acre backs onto greenbelt is a true rare find. Another primary bedroom on the main floor. Ultimate in privacy at the end of Cul-De-Sac, rod iron fencing with power gates. crown moldings, baseboards, all new laminate flooring throughout, curved staircase and large windows throughout for natural light. Step into this custom Chef's/Entertainers kitchen with huge granite counters throughout, custom cherry cabinets, Blk Stnlss Appl, large island, custom backsplash, lighting all overlooks private East facing back yard, huge stamped concrete patio. New Navion H/W heating sys, all new water softeners UV light, generator, 2 Elec car chargers, loads of upgrades in this home. Comfortable living in future development area.
MLS®#R3005651 updated 4 months ago.
Houseful checked MLS® for data 4 months ago.
Home overview
Amenities / Utilities
- Heat source Electric, hot water, radiant
- Sewer/ septic Septic tank
Exterior
- Construction materials
- Foundation
- Roof
- Parking desc
Interior
- # full baths 3
- # half baths 1
- # total bathrooms 4.0
- # of above grade bedrooms
Location
- Area Bc
- Water source Well drilled
- Zoning description Sr2
Lot/ Land Details
- Lot dimensions 84070.8
Overview
- Lot size (acres) 1.93
- Basement information None
- Building size 3640.0
- Mls® # R3005651
- Property sub type Single family residence
- Status Active
- Tax year 2024
Rooms Information
metric
- Bedroom 3.632m X 4.75m
Level: Above - Bedroom 3.378m X 4.928m
Level: Above - Walk-in closet 1.549m X 2.87m
Level: Above - Primary bedroom 6.325m X 4.674m
Level: Above - Media room 4.521m X 5.537m
Level: Main - Kitchen 4.064m X 6.452m
Level: Main - Den 4.089m X 4.293m
Level: Main - Dining room 4.064m X 4.242m
Level: Main - Eating area 2.489m X 3.302m
Level: Main - Living room 4.064m X 4.242m
Level: Main - Family room 4.14m X 3.734m
Level: Main - Primary bedroom 4.877m X 6.096m
Level: Main - Laundry 1.956m X 3.708m
Level: Main - Foyer 4.851m X 5.639m
Level: Main
SOA_HOUSEKEEPING_ATTRS
- Listing type identifier Idx

Lock your rate with RBC pre-approval
Mortgage rate is for illustrative purposes only. Please check RBC.com/mortgages for the current mortgage rates
$-9,061
/ Month25 Years fixed, 20% down payment, % interest
$
$
$
%
$
%

Schedule a viewing
No obligation or purchase necessary, cancel at any time
Nearby Homes
Real estate & homes for sale nearby

