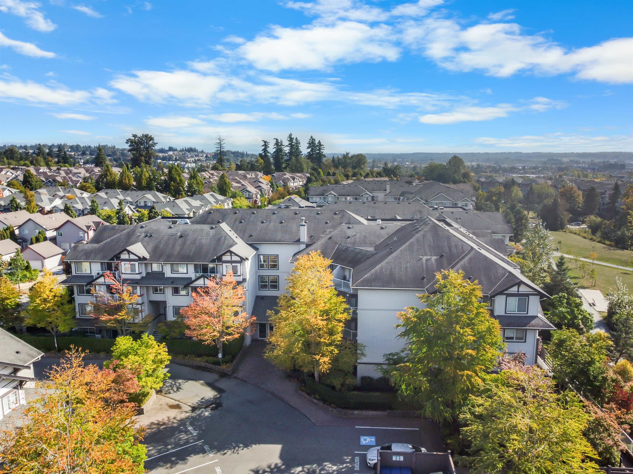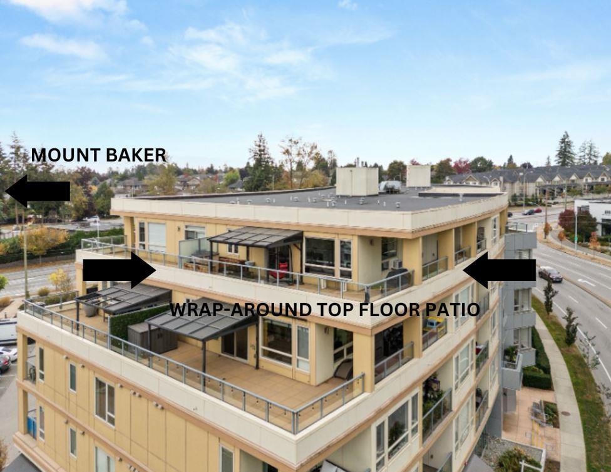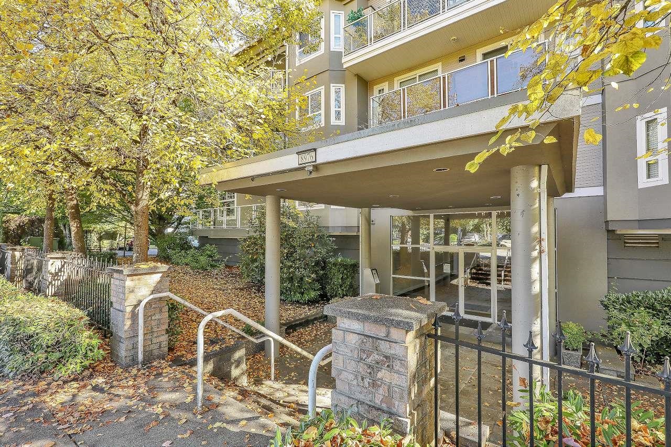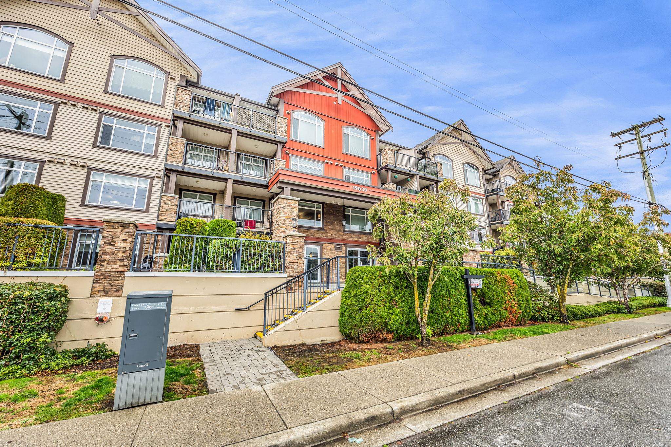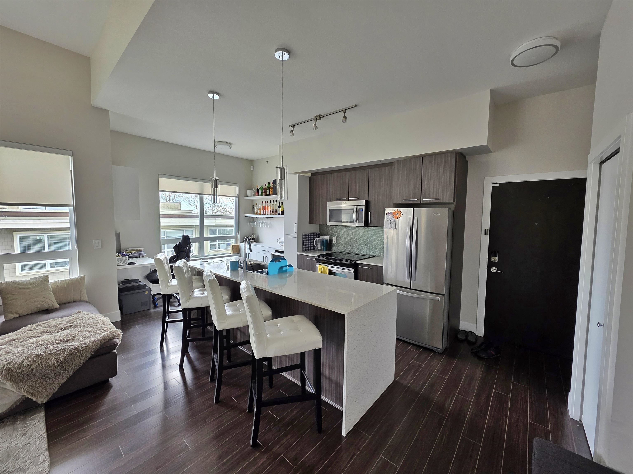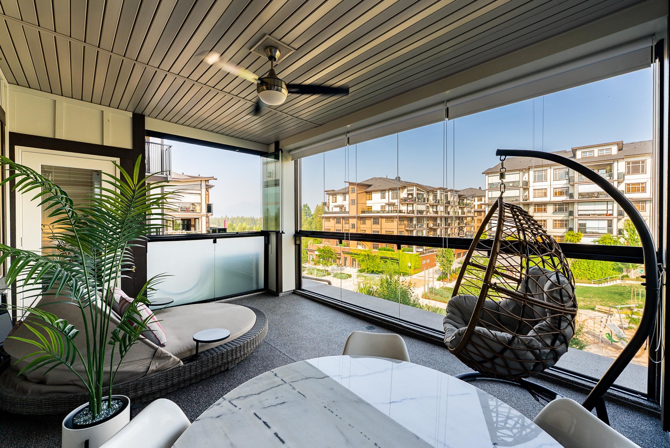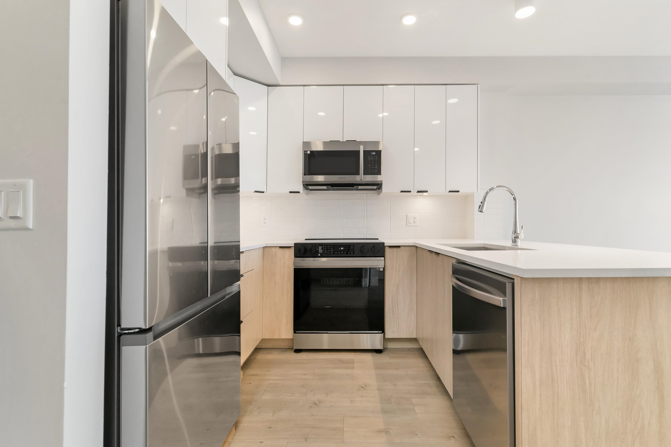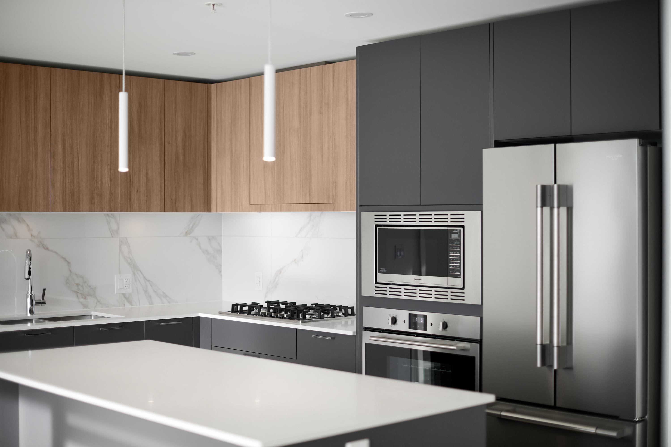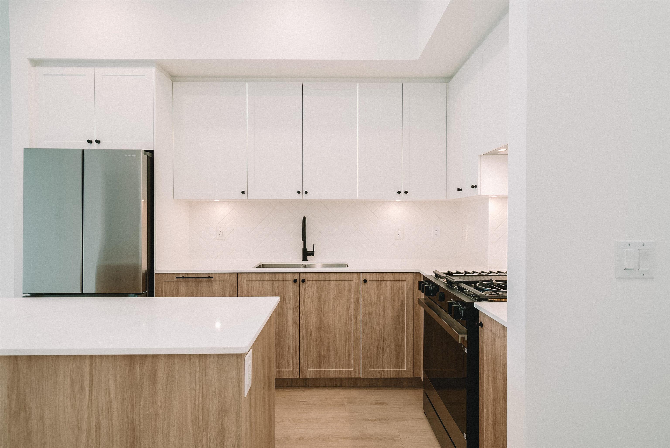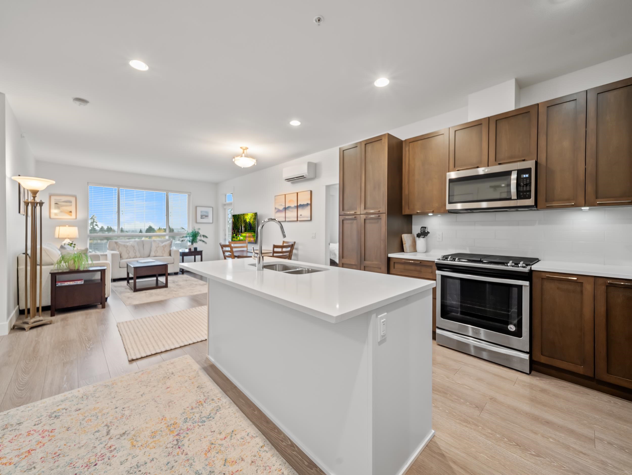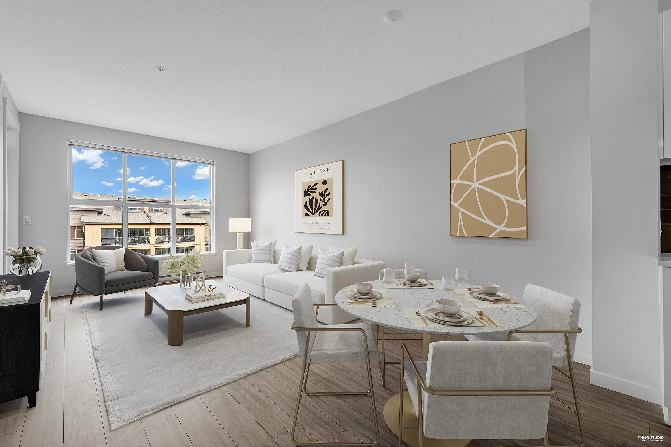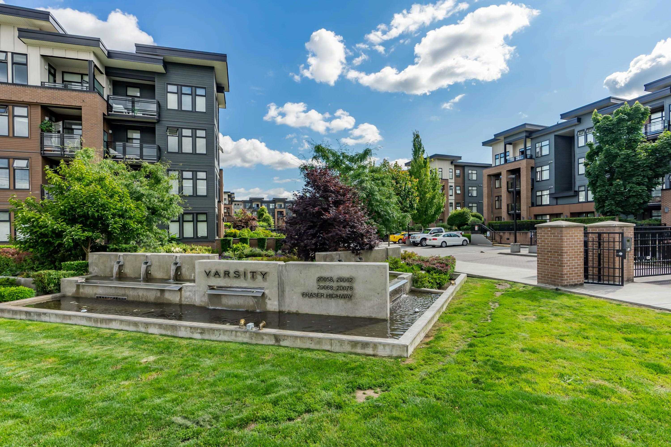
20068 Fraser Highway #403
20068 Fraser Highway #403
Highlights
Description
- Home value ($/Sqft)$633/Sqft
- Time on Houseful
- Property typeResidential
- StylePenthouse
- Neighbourhood
- CommunityGated, Shopping Nearby
- Median school Score
- Year built2013
- Mortgage payment
Walking distance from the Future Skytrain! Welcome to this spacious 2-bdrm, 2-bathroom corner unit in the iconic, high end, incredible energy efficient luxury Varsity building, offering over 900 sqft of bright living space. Enjoy large windows that flood the home with natural light and provide stunning mountain views from the living room. The kitchen features a premium gas range and stainless steel appliances, perfect for cooking enthusiasts. Located on the quiet side of the building, this unit includes 2 parking stalls. Varsity is renowned for its prime location with easy access to shopping, schools, parks, and all the ssentials of a vibrant community as well as walking distance to the future SkyTrain station. Don’t miss the rare opportunity to buy PRIME downtown Langley real estate
Home overview
- Heat source Baseboard, electric
- Sewer/ septic Public sewer, sanitary sewer, storm sewer
- # total stories 4.0
- Construction materials
- Foundation
- Roof
- # parking spaces 2
- Parking desc
- # full baths 2
- # total bathrooms 2.0
- # of above grade bedrooms
- Appliances Washer/dryer, dishwasher, refrigerator, stove
- Community Gated, shopping nearby
- Area Bc
- Subdivision
- View Yes
- Water source Public
- Zoning description Cd25
- Directions B374eeca002e5e3126b70651c302d3f8
- Basement information None
- Building size 916.0
- Mls® # R3057877
- Property sub type Apartment
- Status Active
- Tax year 2025
- Foyer 2.489m X 1.6m
Level: Main - Primary bedroom 3.124m X 4.115m
Level: Main - Living room 3.15m X 3.277m
Level: Main - Bedroom 2.743m X 2.896m
Level: Main - Walk-in closet 1.753m X 1.676m
Level: Main - Dining room 3.15m X 2.515m
Level: Main - Kitchen 4.115m X 3.912m
Level: Main
- Listing type identifier Idx

$-1,547
/ Month

