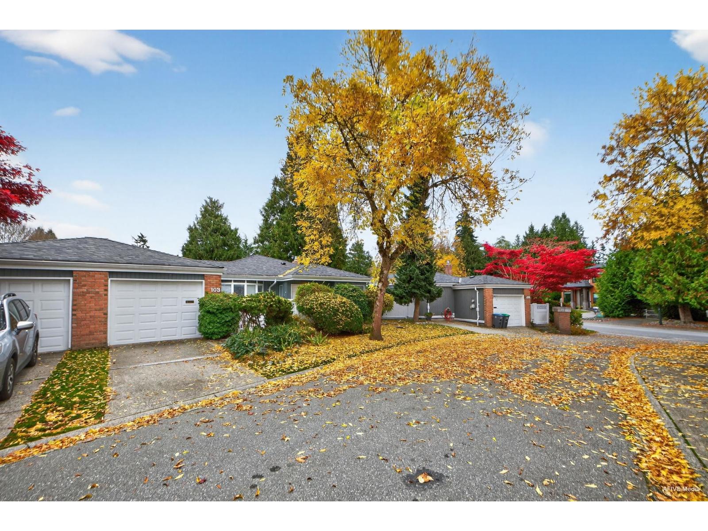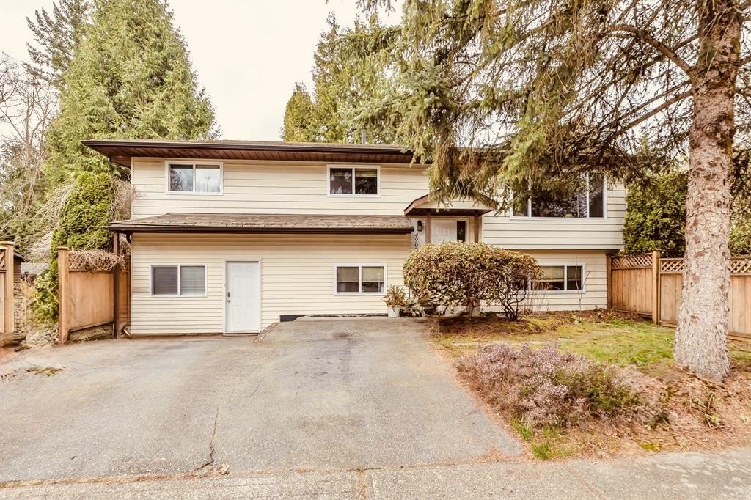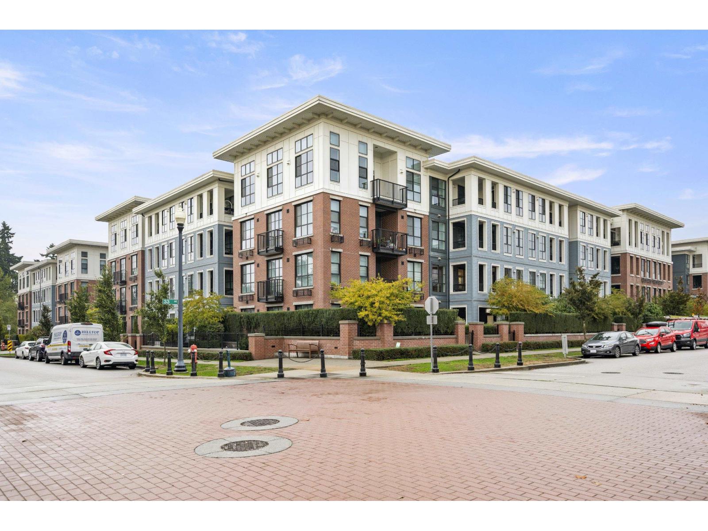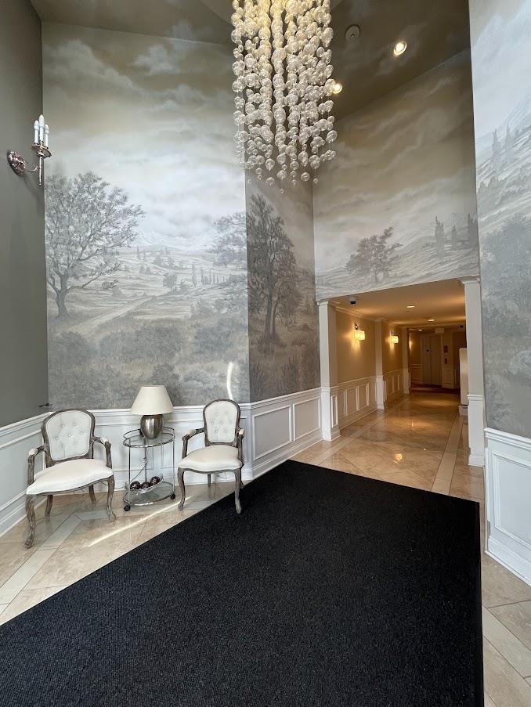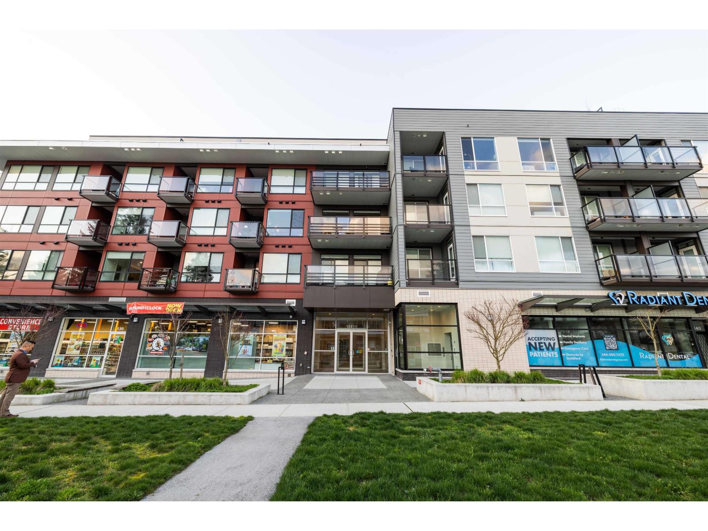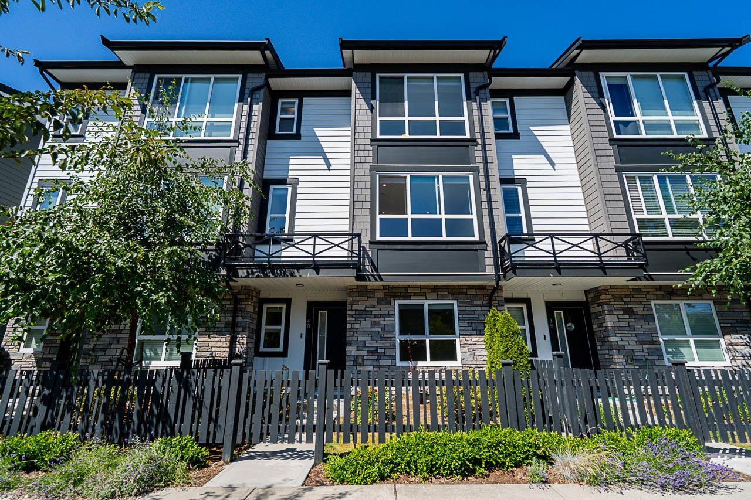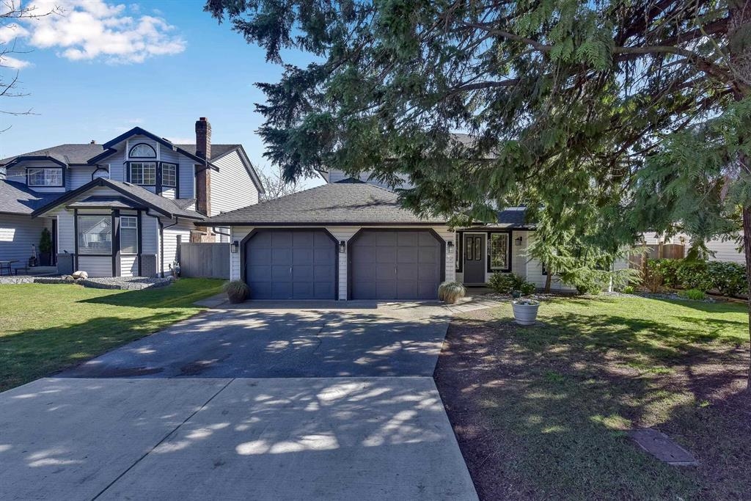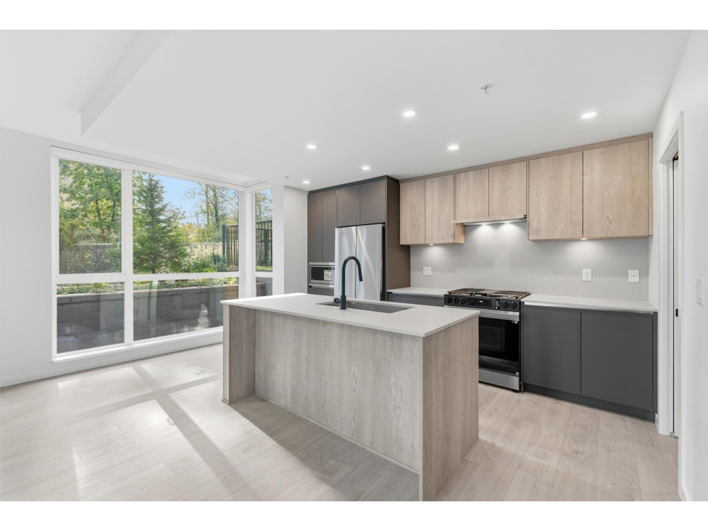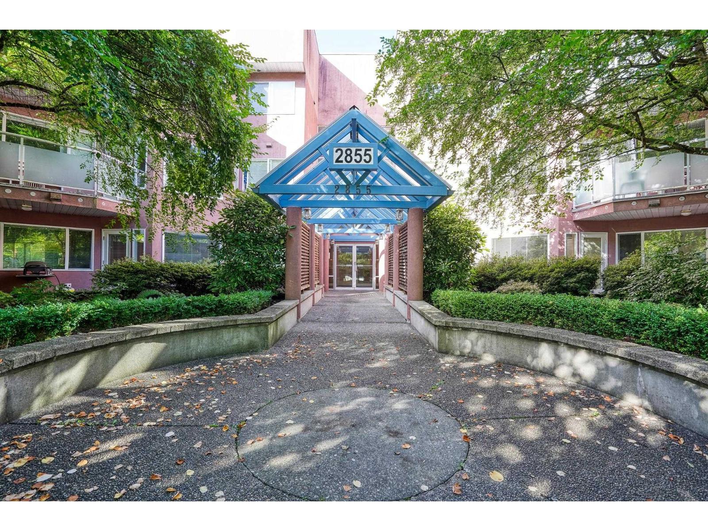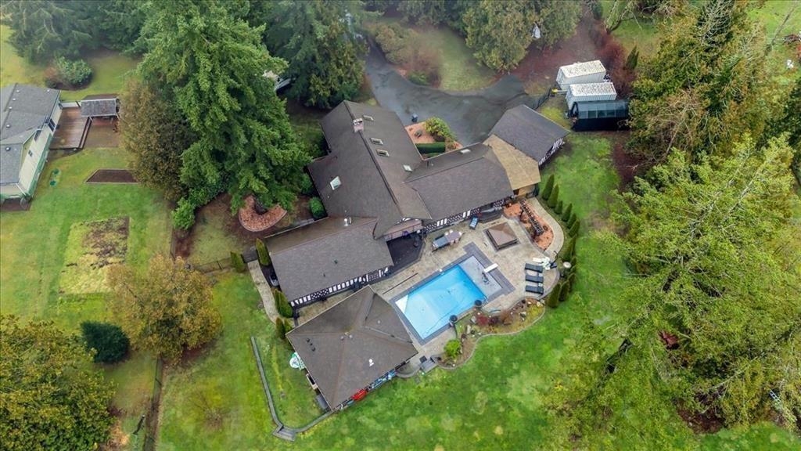
Highlights
Description
- Home value ($/Sqft)$601/Sqft
- Time on Houseful
- Property typeResidential
- StyleRancher/bungalow w/loft
- CommunityShopping Nearby
- Median school Score
- Year built1974
- Mortgage payment
A true 1.5+ Acres SUBDIVIDABLE PERFECT RECTANGULAR LOT (NOT IN ALR) of ESTATE SUBDIVIDABLE in BROOKSWOOD DEVELOPMENT area of Langley! The Fernridge Neighbourhood Plan (NCP)designation is for 10,000 SF. lots. See attached Fern NCP (check w/City) CLEAN TITLE-NO CREEKS, EASEMENTS OR RIGHT OF WAYS.This massive 5,000+Sq. Ft well planned house was RENOVATED in 2013.The outdoor oasis offering RESORT style amenities is a perfect setting for relaxation & entertainment-new SALTWATER SWIMMING POOL,WATERFALL,CONCRETE PATIO & HOT TUB w/auto-roof cover,CABANA BAR & BBQ area.Central location-1 min drive to SOUTH LANGLEY CHURCH,4 mins to Glenwood Elem,10 mins to Brookswood&HD Sanford High Schools,mins away from shopping.ENJOY luxury living for now and invest in a great property with DEVELOPMENT POTENTIAL.
Home overview
- Heat source Hot water, wood
- Sewer/ septic Septic tank
- Construction materials
- Foundation
- Roof
- Fencing Fenced
- # parking spaces 3
- Parking desc
- # full baths 4
- # total bathrooms 4.0
- # of above grade bedrooms
- Appliances Washer/dryer, dishwasher, refrigerator, stove
- Community Shopping nearby
- Area Bc
- Subdivision
- Water source Well drilled
- Zoning description Sr-2
- Lot dimensions 69696.0
- Lot size (acres) 1.6
- Basement information None
- Building size 5306.0
- Mls® # R3048021
- Property sub type Single family residence
- Status Active
- Tax year 2024
- Walk-in closet 3.302m X 2.692m
Level: Above - Recreation room 4.496m X 5.08m
Level: Above - Attic 3.302m X 8.357m
Level: Above - Porch (enclosed) 2.286m X 5.055m
Level: Above - Attic 3.962m X 10.82m
Level: Above - Flex room 4.242m X 5.131m
Level: Above - Bedroom 4.318m X 5.156m
Level: Above - Utility 2.083m X 2.362m
Level: Main - Kitchen 3.429m X 7.798m
Level: Main - Patio 3.048m X 7.163m
Level: Main - Eating area 3.785m X 3.531m
Level: Main - Sauna 2.108m X 2.032m
Level: Main - Porch (enclosed) 9.55m X 3.302m
Level: Main - Foyer 3.277m X 3.099m
Level: Main - Pantry 1.168m X 1.27m
Level: Main - Recreation room 3.835m X 4.699m
Level: Main - Primary bedroom 5.359m X 5.639m
Level: Main - Bedroom 3.48m X 3.15m
Level: Main - Bedroom 3.48m X 3.505m
Level: Main - Laundry 3.404m X 3.429m
Level: Main - Living room 8.56m X 5.131m
Level: Main - Dining room 3.835m X 7.798m
Level: Main - Family room 3.835m X 5.131m
Level: Main
- Listing type identifier Idx

$-8,503
/ Month

