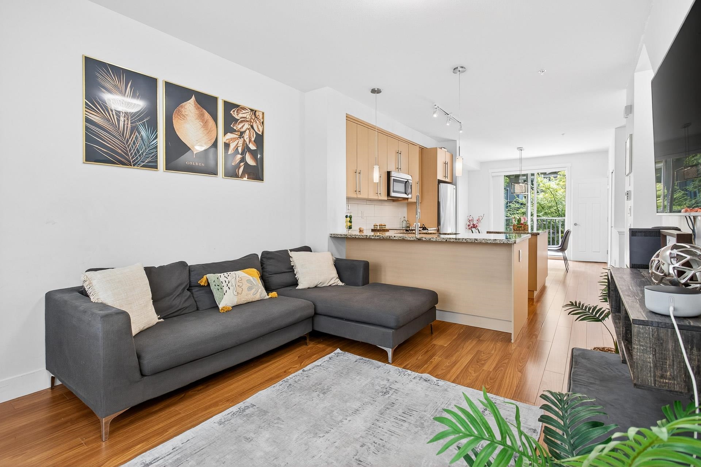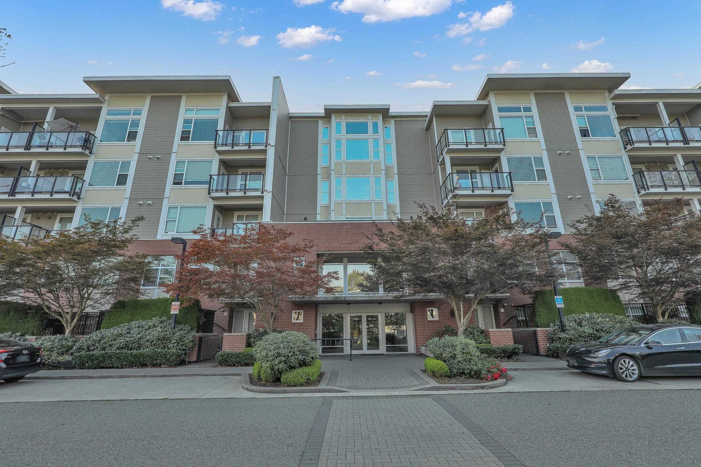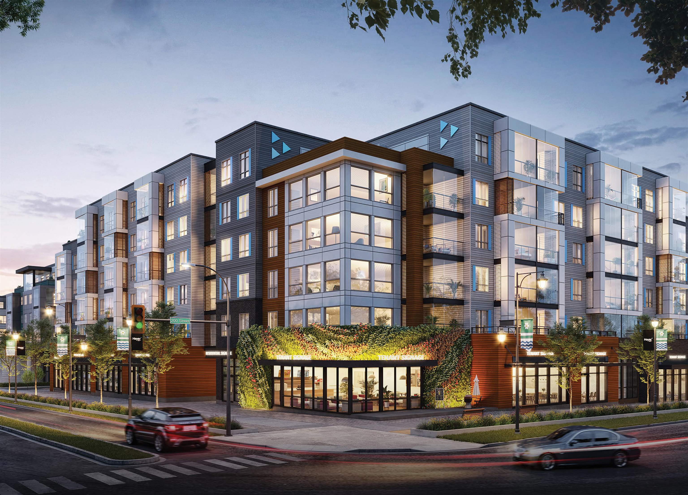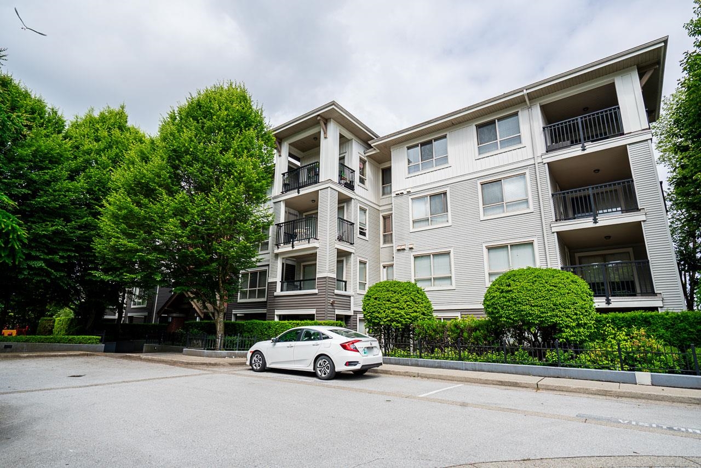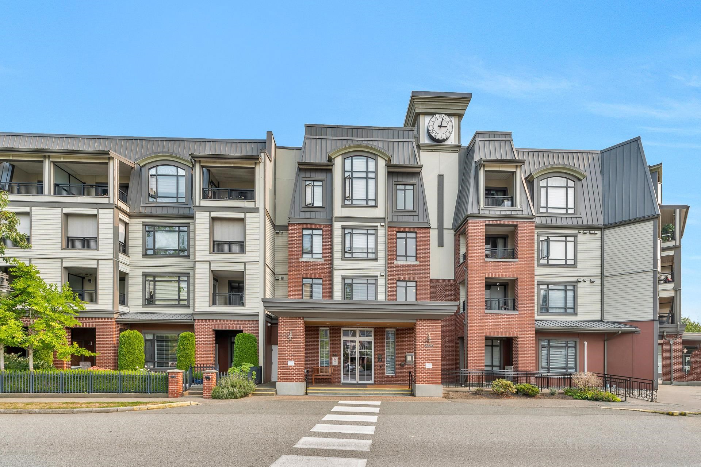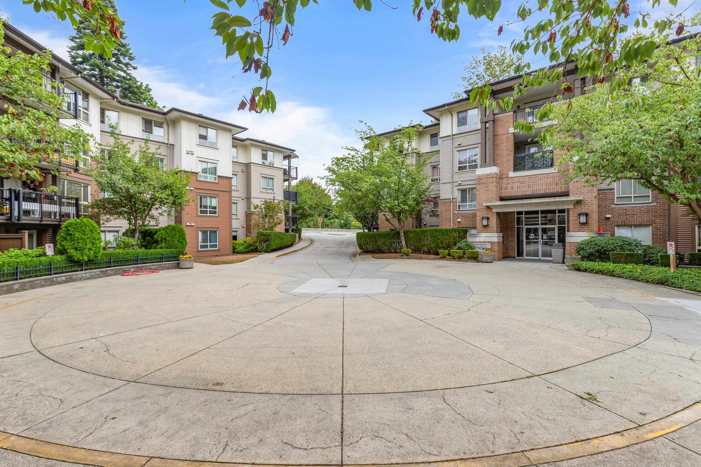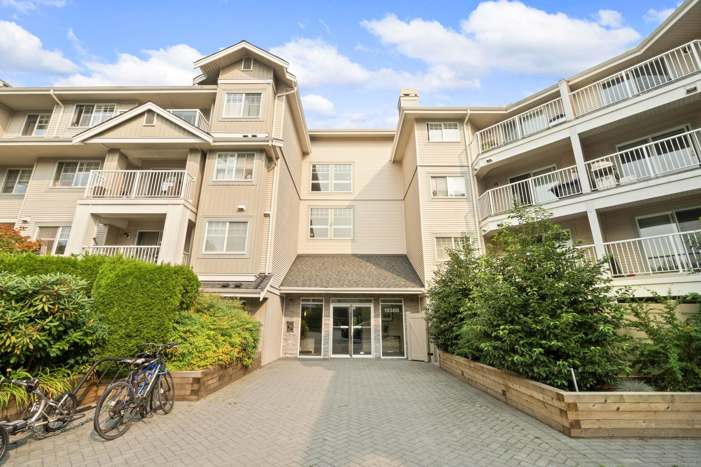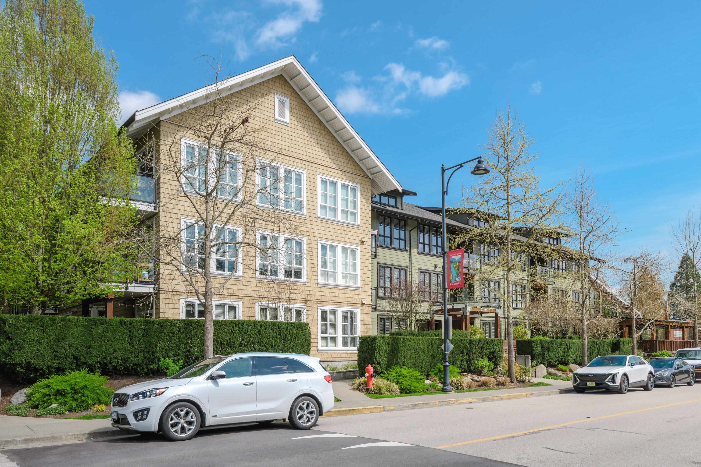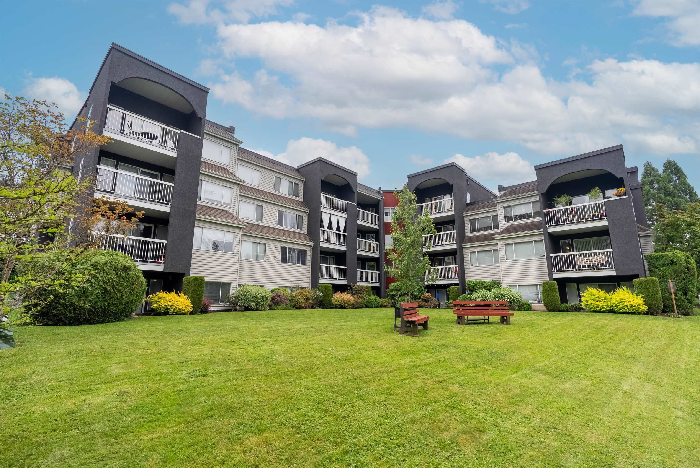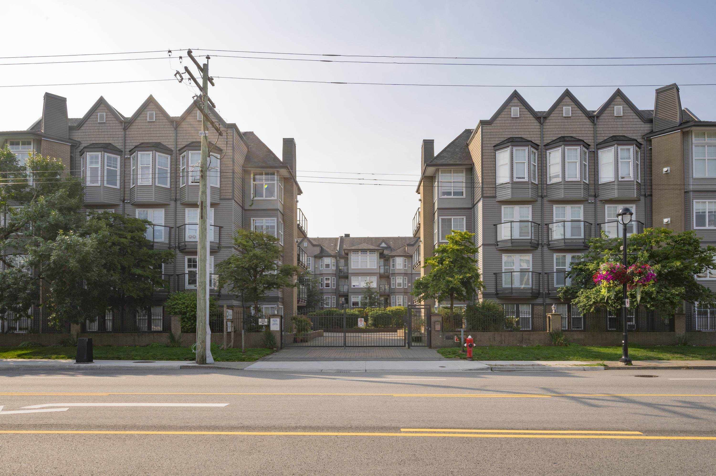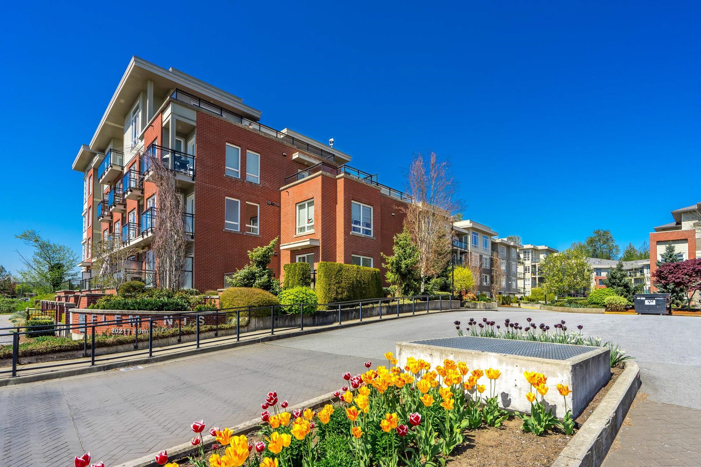Select your Favourite features
- Houseful
- BC
- Langley
- Willoughby - Willowbrook
- 20087 68 Avenue #b405
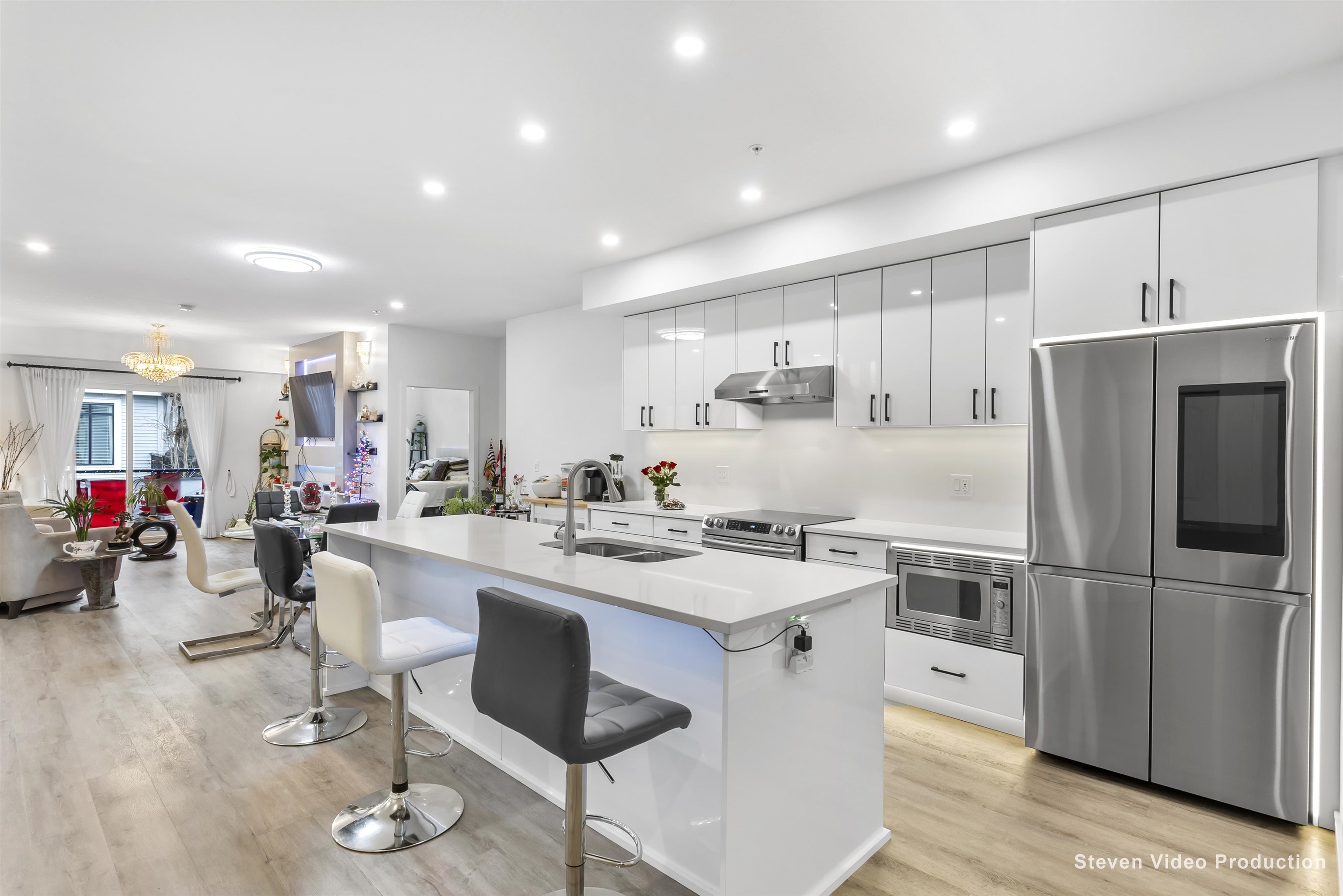
Highlights
Description
- Home value ($/Sqft)$916/Sqft
- Time on Houseful
- Property typeResidential
- StylePenthouse
- Neighbourhood
- CommunityIndependent Living, Shopping Nearby
- Median school Score
- Year built2019
- Mortgage payment
Like new, penthouse with 2 bedrooms, 2 baths, and a den. Open floor plan with 9' ceiling in living area, 11' ceiling in bedrooms, contemporary cabinetry, quartz countertops, and premium stainless steel appliances. Gourmet kitchen with a large island, built-in pantry, and balcony access. Master bedroom features a large walk-through closet and deluxe ensuite with double sinks and frameless shower. Second bedroom is opposite the living room for privacy. Den off the kitchen is perfect for an office or as a third bedroom. Large windows, laminate flooring, upgraded fixtures, and three secured side-by-side parking stalls plus a storage locker. Located in Willoughby, close to shops, transit, and restaurants. Move-in ready.
MLS®#R2979408 updated 4 months ago.
Houseful checked MLS® for data 4 months ago.
Home overview
Amenities / Utilities
- Heat source Baseboard, electric
- Sewer/ septic Public sewer, sanitary sewer, storm sewer
Exterior
- # total stories 4.0
- Construction materials
- Foundation
- Roof
- # parking spaces 3
- Parking desc
Interior
- # full baths 2
- # total bathrooms 2.0
- # of above grade bedrooms
- Appliances Washer/dryer, dishwasher, refrigerator, cooktop, microwave
Location
- Community Independent living, shopping nearby
- Area Bc
- Subdivision
- View Yes
- Water source Public
- Zoning description Cd-85
- Directions 315c63c82f197042256870b44330c31a
Overview
- Basement information Partial
- Building size 1398.0
- Mls® # R2979408
- Property sub type Apartment
- Status Active
- Virtual tour
- Tax year 2024
Rooms Information
metric
- Foyer 3.2m X 1.676m
Level: Main - Bedroom 2.845m X 5.207m
Level: Main - Living room 3.81m X 3.556m
Level: Main - Dining room 3.353m X 5.563m
Level: Main - Kitchen 2.692m X 4.293m
Level: Main - Primary bedroom 2.845m X 5.258m
Level: Main - Walk-in closet 2.057m X 4.013m
Level: Main - Den 2.565m X 2.21m
Level: Main
SOA_HOUSEKEEPING_ATTRS
- Listing type identifier Idx

Lock your rate with RBC pre-approval
Mortgage rate is for illustrative purposes only. Please check RBC.com/mortgages for the current mortgage rates
$-3,413
/ Month25 Years fixed, 20% down payment, % interest
$
$
$
%
$
%

Schedule a viewing
No obligation or purchase necessary, cancel at any time
Nearby Homes
Real estate & homes for sale nearby

